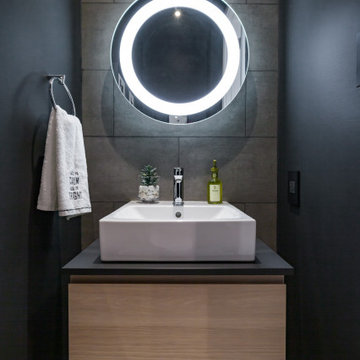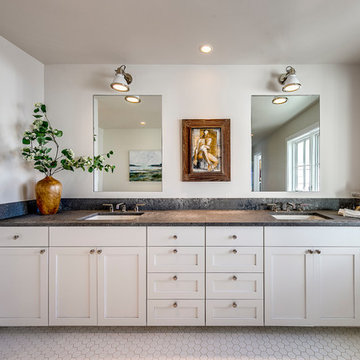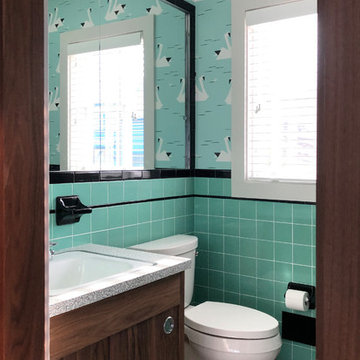Санузел с столешницей из талькохлорита и столешницей из ламината – фото дизайна интерьера
Сортировать:
Бюджет
Сортировать:Популярное за сегодня
1 - 20 из 14 246 фото

A deux pas du canal de l’Ourq dans le XIXè arrondissement de Paris, cet appartement était bien loin d’en être un. Surface vétuste et humide, corroborée par des problématiques structurelles importantes, le local ne présentait initialement aucun atout. Ce fut sans compter sur la faculté de projection des nouveaux acquéreurs et d’un travail important en amont du bureau d’étude Védia Ingéniérie, que cet appartement de 27m2 a pu se révéler. Avec sa forme rectangulaire et ses 3,00m de hauteur sous plafond, le potentiel de l’enveloppe architecturale offrait à l’équipe d’Ameo Concept un terrain de jeu bien prédisposé. Le challenge : créer un espace nuit indépendant et allier toutes les fonctionnalités d’un appartement d’une surface supérieure, le tout dans un esprit chaleureux reprenant les codes du « bohème chic ». Tout en travaillant les verticalités avec de nombreux rangements se déclinant jusqu’au faux plafond, une cuisine ouverte voit le jour avec son espace polyvalent dinatoire/bureau grâce à un plan de table rabattable, une pièce à vivre avec son canapé trois places, une chambre en second jour avec dressing, une salle d’eau attenante et un sanitaire séparé. Les surfaces en cannage se mêlent au travertin naturel, essences de chêne et zelliges aux nuances sables, pour un ensemble tout en douceur et caractère. Un projet clé en main pour cet appartement fonctionnel et décontracté destiné à la location.

Идея дизайна: главная ванная комната в современном стиле с плоскими фасадами, белой плиткой, плиткой кабанчик, белыми стенами, столешницей из талькохлорита, черной столешницей, тумбой под две раковины и подвесной тумбой

Master Bath Remodel showcases new vanity cabinets, linen closet, and countertops with top mount sink. Shower / Tub surround completed with a large white subway tile and a large Italian inspired mosaic wall niche. Tile floors tie all the elements together in this beautiful bathroom.
Client loved their beautiful bathroom remodel: "French Creek Designs was easy to work with and provided us with a quality product. Karen guided us in making choices for our bathroom remodels that are beautiful and functional. Their showroom is stocked with the latest designs and materials. Definitely would work with them in the future."
French Creek Designs Kitchen & Bath Design Center
Making Your Home Beautiful One Room at A Time…
French Creek Designs Kitchen & Bath Design Studio - where selections begin. Let us design and dream with you. Overwhelmed on where to start that home improvement, kitchen or bath project? Let our designers sit down with you and take the overwhelming out of the picture and assist in choosing your materials. Whether new construction, full remodel or just a partial remodel, we can help you to make it an enjoyable experience to design your dream space. Call to schedule your free design consultation today with one of our exceptional designers 307-337-4500.
#openforbusiness #casper #wyoming #casperbusiness #frenchcreekdesigns #shoplocal #casperwyoming #bathremodeling #bathdesigners #cabinets #countertops #knobsandpulls #sinksandfaucets #flooring #tileandmosiacs #homeimprovement #masterbath #guestbath #smallbath #luxurybath

Галкина Ольга
Свежая идея для дизайна: маленькая главная ванная комната в скандинавском стиле с фасадами с филенкой типа жалюзи, душем над ванной, керамической плиткой, бежевыми стенами, полом из керамической плитки, столешницей из ламината, бежевой столешницей, светлыми деревянными фасадами, накладной ванной, бежевой плиткой, накладной раковиной, бежевым полом и зеркалом с подсветкой для на участке и в саду - отличное фото интерьера
Свежая идея для дизайна: маленькая главная ванная комната в скандинавском стиле с фасадами с филенкой типа жалюзи, душем над ванной, керамической плиткой, бежевыми стенами, полом из керамической плитки, столешницей из ламината, бежевой столешницей, светлыми деревянными фасадами, накладной ванной, бежевой плиткой, накладной раковиной, бежевым полом и зеркалом с подсветкой для на участке и в саду - отличное фото интерьера

Michele Lee Wilson
Стильный дизайн: ванная комната среднего размера в стиле кантри с фасадами с утопленной филенкой, темными деревянными фасадами, душем без бортиков, раздельным унитазом, бежевой плиткой, плиткой кабанчик, белыми стенами, полом из керамической плитки, душевой кабиной, врезной раковиной, столешницей из талькохлорита, черным полом и открытым душем - последний тренд
Стильный дизайн: ванная комната среднего размера в стиле кантри с фасадами с утопленной филенкой, темными деревянными фасадами, душем без бортиков, раздельным унитазом, бежевой плиткой, плиткой кабанчик, белыми стенами, полом из керамической плитки, душевой кабиной, врезной раковиной, столешницей из талькохлорита, черным полом и открытым душем - последний тренд

The 800 square-foot guest cottage is located on the footprint of a slightly smaller original cottage that was built three generations ago. With a failing structural system, the existing cottage had a very low sloping roof, did not provide for a lot of natural light and was not energy efficient. Utilizing high performing windows, doors and insulation, a total transformation of the structure occurred. A combination of clapboard and shingle siding, with standout touches of modern elegance, welcomes guests to their cozy retreat.
The cottage consists of the main living area, a small galley style kitchen, master bedroom, bathroom and sleeping loft above. The loft construction was a timber frame system utilizing recycled timbers from the Balsams Resort in northern New Hampshire. The stones for the front steps and hearth of the fireplace came from the existing cottage’s granite chimney. Stylistically, the design is a mix of both a “Cottage” style of architecture with some clean and simple “Tech” style features, such as the air-craft cable and metal railing system. The color red was used as a highlight feature, accentuated on the shed dormer window exterior frames, the vintage looking range, the sliding doors and other interior elements.
Photographer: John Hession

La salle de bain s'habille d'une élégance intemporelle avec une crédence d'un bleu marine profond. Cette teinte somptueuse crée une toile de fond sophistiquée, conférant à la salle de bain une atmosphère à la fois chic et apaisante. L'accord raffiné est sublimé par des touches de robinetterie en laiton, ajoutant une lueur chaleureuse à l'ensemble. L'alliance du bleu marine et du laiton crée une esthétique harmonieuse, faisant de la salle de bain un espace où le luxe et le confort se rencontrent avec élégance.

Идея дизайна: маленький туалет в стиле модернизм с светлыми деревянными фасадами, раздельным унитазом, бежевой плиткой, плиткой под дерево, синими стенами, полом из плитки под дерево, монолитной раковиной, столешницей из ламината, коричневым полом, белой столешницей и подвесной тумбой для на участке и в саду

Main bathroom for the home is breathtaking with it's floor to ceiling terracotta hand-pressed tiles on the shower wall. walk around shower panel, brushed brass fittings and fixtures and then there's the arched mirrors and floating vanity in warm timber. Just stunning.

Стильный дизайн: главная ванная комната среднего размера в современном стиле с фасадами в стиле шейкер, светлыми деревянными фасадами, отдельно стоящей ванной, душем без бортиков, унитазом-моноблоком, белой плиткой, керамогранитной плиткой, белыми стенами, полом из керамогранита, настольной раковиной, столешницей из талькохлорита, белым полом, душем с распашными дверями, черной столешницей, нишей, тумбой под две раковины и подвесной тумбой - последний тренд

Esta reforma de 70m2 se enfoca en el estilo joven y moderno, con grande funcionalidad y mejora en la amplitud de espacios, anteriormente pequeños y divididos, y ahora abiertos. En la selección de acabados tenemos azulejos en formato pequeño que ofrecen un detalle de textura y vida a los espacios. El pavimento original de madera en tacos ha sido recuperado, siendo el protagonista a nivel de padrón, y por eso contrastamos con muebles blancos y minimalistas, evitando cargar demasiado el espacio.
Con la intervención el piso renace con la sensación de más espacio y atiende a todas las necesidades de la cliente.

Custom master bath renovation designed for spa-like experience. Contemporary custom floating washed oak vanity with Virginia Soapstone top, tambour wall storage, brushed gold wall-mounted faucets. Concealed light tape illuminating volume ceiling, tiled shower with privacy glass window to exterior; matte pedestal tub. Niches throughout for organized storage.

Liadesign
Свежая идея для дизайна: ванная комната среднего размера в современном стиле с плоскими фасадами, бежевыми фасадами, душем без бортиков, раздельным унитазом, синей плиткой, керамогранитной плиткой, бежевыми стенами, душевой кабиной, монолитной раковиной, столешницей из ламината, душем с раздвижными дверями, бежевой столешницей, сиденьем для душа, тумбой под одну раковину и подвесной тумбой - отличное фото интерьера
Свежая идея для дизайна: ванная комната среднего размера в современном стиле с плоскими фасадами, бежевыми фасадами, душем без бортиков, раздельным унитазом, синей плиткой, керамогранитной плиткой, бежевыми стенами, душевой кабиной, монолитной раковиной, столешницей из ламината, душем с раздвижными дверями, бежевой столешницей, сиденьем для душа, тумбой под одну раковину и подвесной тумбой - отличное фото интерьера

Пример оригинального дизайна: маленький туалет в стиле модернизм с плоскими фасадами, светлыми деревянными фасадами, унитазом-моноблоком, серой плиткой, керамогранитной плиткой, черными стенами, полом из керамогранита, настольной раковиной, столешницей из ламината, серым полом и черной столешницей для на участке и в саду

Agoura Hills mid century bathroom remodel for small townhouse bathroom.
Свежая идея для дизайна: маленькая главная ванная комната в стиле ретро с плоскими фасадами, фасадами цвета дерева среднего тона, угловым душем, унитазом-моноблоком, белой плиткой, керамогранитной плиткой, белыми стенами, полом из сланца, накладной раковиной, столешницей из ламината, бежевым полом, душем с распашными дверями и белой столешницей для на участке и в саду - отличное фото интерьера
Свежая идея для дизайна: маленькая главная ванная комната в стиле ретро с плоскими фасадами, фасадами цвета дерева среднего тона, угловым душем, унитазом-моноблоком, белой плиткой, керамогранитной плиткой, белыми стенами, полом из сланца, накладной раковиной, столешницей из ламината, бежевым полом, душем с распашными дверями и белой столешницей для на участке и в саду - отличное фото интерьера

This Bathroom refit brought in modern flare to a once dull and dreary space. The clean lines, bright lighting and large mirror add a spacious and contemporary feel to this basement bathroom.

Стильный дизайн: большая главная ванная комната в стиле кантри с фасадами в стиле шейкер, белыми фасадами, серыми стенами, полом из мозаичной плитки, врезной раковиной, столешницей из талькохлорита, белым полом и серой столешницей - последний тренд

Источник вдохновения для домашнего уюта: маленькая главная ванная комната в стиле кантри с фасадами с филенкой типа жалюзи, светлыми деревянными фасадами, накладной ванной, душем над ванной, раздельным унитазом, серой плиткой, каменной плиткой, белыми стенами, полом из керамогранита, врезной раковиной, столешницей из талькохлорита, серым полом, душем с раздвижными дверями и серой столешницей для на участке и в саду

Свежая идея для дизайна: маленькая ванная комната в стиле ретро с плоскими фасадами, темными деревянными фасадами, душем в нише, раздельным унитазом, синей плиткой, керамической плиткой, полом из керамической плитки, накладной раковиной, столешницей из ламината, белым полом, душем с распашными дверями и желтой столешницей для на участке и в саду - отличное фото интерьера

Источник вдохновения для домашнего уюта: главная ванная комната среднего размера в стиле рустика с фасадами в стиле шейкер, коричневыми фасадами, душем в нише, раздельным унитазом, бежевой плиткой, плиткой мозаикой, бежевыми стенами, полом из керамогранита, столешницей из талькохлорита, бежевым полом, черной столешницей и врезной раковиной
Санузел с столешницей из талькохлорита и столешницей из ламината – фото дизайна интерьера
1

