Санузел с полом из винила – фото дизайна интерьера
Сортировать:
Бюджет
Сортировать:Популярное за сегодня
141 - 160 из 14 322 фото
1 из 2
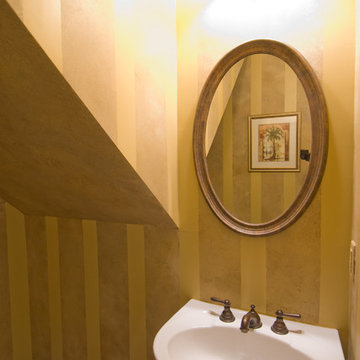
Источник вдохновения для домашнего уюта: ванная комната среднего размера в классическом стиле с раздельным унитазом, желтыми стенами, полом из винила, душевой кабиной и раковиной с пьедесталом
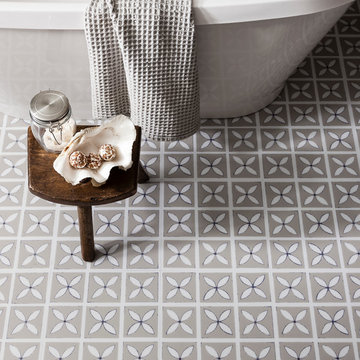
Harvey Maria Dee Hardwicke luxury vinyl tile flooring, shown here in Pebble Grey, also available in 5 other colours - waterproof and hard wearing, suitable for all areas of the home. Photo courtesy of Harvey Maria.
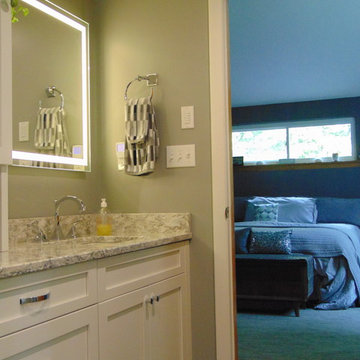
Идея дизайна: главная ванная комната среднего размера в морском стиле с фасадами в стиле шейкер, белыми фасадами, отдельно стоящей ванной, открытым душем, бежевой плиткой, керамогранитной плиткой, зелеными стенами, полом из винила, врезной раковиной и столешницей из гранита
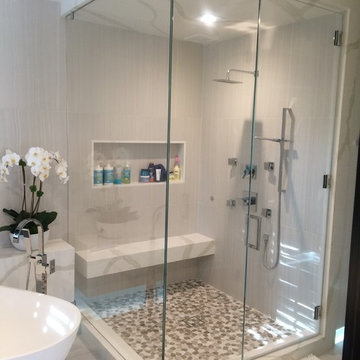
Источник вдохновения для домашнего уюта: большая главная ванная комната в стиле неоклассика (современная классика) с угловым душем, разноцветной плиткой, галечной плиткой, серыми стенами, полом из винила, настольной раковиной и отдельно стоящей ванной
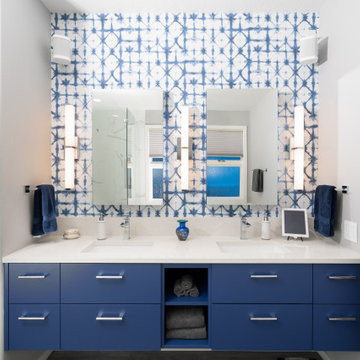
Идея дизайна: главный совмещенный санузел в современном стиле с синими фасадами, накладной ванной, душем без бортиков, унитазом-моноблоком, серыми стенами, полом из винила, врезной раковиной, столешницей из кварцита, серым полом, душем с распашными дверями, белой столешницей, тумбой под две раковины, подвесной тумбой и обоями на стенах
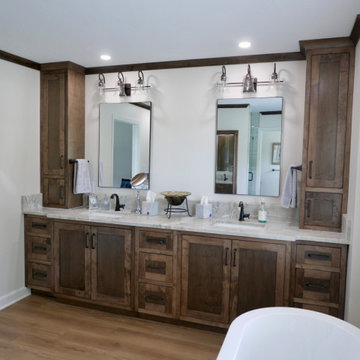
New custom built maple wood furniture style double vanity with in-set Shaker style doors and drawers with two tower cabinets, and Top Knobs Emerald cabinet pulls. Capital lighting vanity lights, Delta Stryke Series single handle faucets.
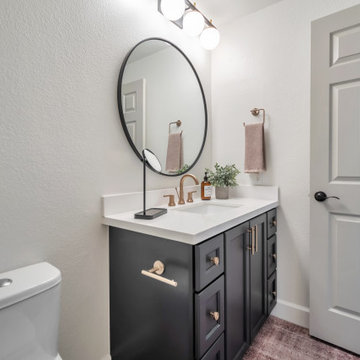
На фото: маленькая ванная комната в стиле неоклассика (современная классика) с фасадами в стиле шейкер, черными фасадами, душем в нише, керамической плиткой, полом из винила, душевой кабиной, врезной раковиной, столешницей из искусственного кварца, коричневым полом, открытым душем, белой столешницей, нишей, тумбой под одну раковину и встроенной тумбой для на участке и в саду

The client was looking for a highly practical and clean-looking modernisation of this en-suite shower room. We opted to clad the entire room in wet wall shower panelling to give it the practicality the client was after. The subtle matt sage green was ideal for making the room look clean and modern, while the marble feature wall gave it a real sense of luxury. High quality cabinetry and shower fittings provided the perfect finish for this wonderful en-suite.

Coastal Bathroom
Свежая идея для дизайна: маленькая ванная комната в морском стиле с фасадами в стиле шейкер, синими фасадами, раздельным унитазом, белой плиткой, керамической плиткой, синими стенами, полом из винила, душевой кабиной, врезной раковиной, столешницей из искусственного кварца, бежевым полом, белой столешницей, нишей, тумбой под одну раковину, встроенной тумбой и стенами из вагонки для на участке и в саду - отличное фото интерьера
Свежая идея для дизайна: маленькая ванная комната в морском стиле с фасадами в стиле шейкер, синими фасадами, раздельным унитазом, белой плиткой, керамической плиткой, синими стенами, полом из винила, душевой кабиной, врезной раковиной, столешницей из искусственного кварца, бежевым полом, белой столешницей, нишей, тумбой под одну раковину, встроенной тумбой и стенами из вагонки для на участке и в саду - отличное фото интерьера
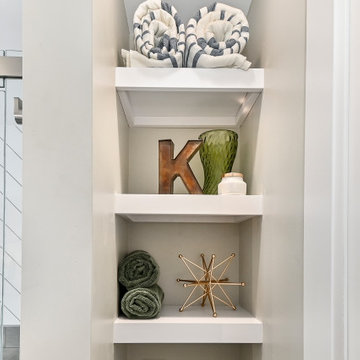
The clients contacted us after purchasing their first home. The house had one full bath and it felt tight and cramped with a soffit and two awkward closets. They wanted to create a functional, yet luxurious, contemporary spa-like space. We redesigned the bathroom to include both a bathtub and walk-in shower, with a modern shower ledge and herringbone tiled walls. The space evokes a feeling of calm and relaxation, with white, gray and green accents. The integrated mirror, oversized backsplash, and green vanity complement the minimalistic design so effortlessly.

Источник вдохновения для домашнего уюта: маленькая главная ванная комната в морском стиле с фасадами в стиле шейкер, светлыми деревянными фасадами, душем в нише, раздельным унитазом, бежевой плиткой, керамогранитной плиткой, фиолетовыми стенами, полом из винила, врезной раковиной, столешницей из кварцита, серым полом, душем с раздвижными дверями, разноцветной столешницей, нишей, тумбой под одну раковину и встроенной тумбой для на участке и в саду
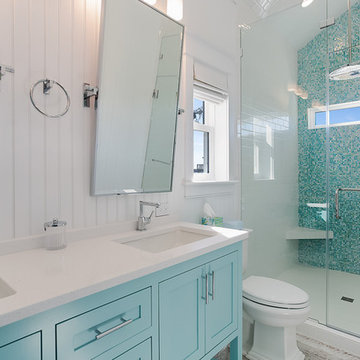
Пример оригинального дизайна: главная ванная комната среднего размера в морском стиле с фасадами в стиле шейкер, синими фасадами, раздельным унитазом, стеклянной плиткой, полом из винила, врезной раковиной и столешницей из известняка
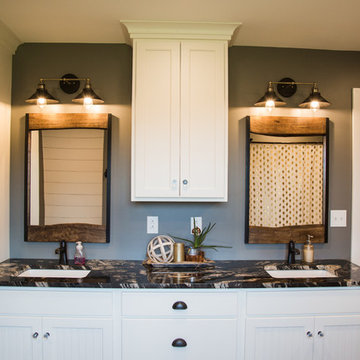
Lutography
На фото: главная ванная комната среднего размера в стиле кантри с фасадами с утопленной филенкой, белыми фасадами, ванной в нише, душем над ванной, унитазом-моноблоком, серыми стенами, полом из винила, врезной раковиной, столешницей из гранита, коричневым полом, шторкой для ванной и черной столешницей с
На фото: главная ванная комната среднего размера в стиле кантри с фасадами с утопленной филенкой, белыми фасадами, ванной в нише, душем над ванной, унитазом-моноблоком, серыми стенами, полом из винила, врезной раковиной, столешницей из гранита, коричневым полом, шторкой для ванной и черной столешницей с
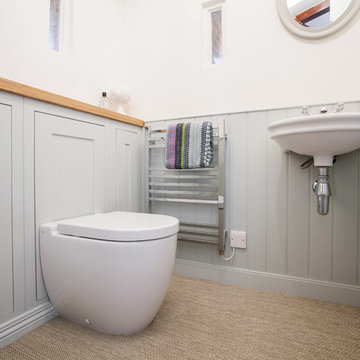
With a busy working lifestyle and two small children, Burlanes worked closely with the home owners to transform a number of rooms in their home, to not only suit the needs of family life, but to give the wonderful building a new lease of life, whilst in keeping with the stunning historical features and characteristics of the incredible Oast House.
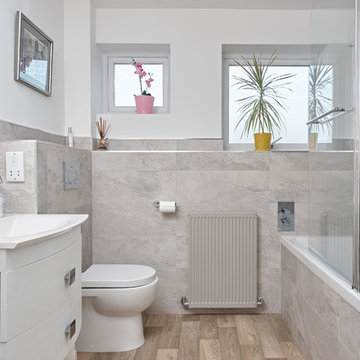
The new family bathroom was extended into the landing and by knocking down the dividing wall between the toilet and bathroom to give more space and comfort in the bathroom. The colour scheme was simple and light in complete contrast to the dark tiny rooms of the original layout. The tiles are taken from the Nature collection from CTD. A simple square design was used on the window film to provide privacy but allowing light to flow in. The bath is wide which is really comfortable for showering and still allows for a lovely bath.
Adam Carter Photography & Philippa Spearing Styling
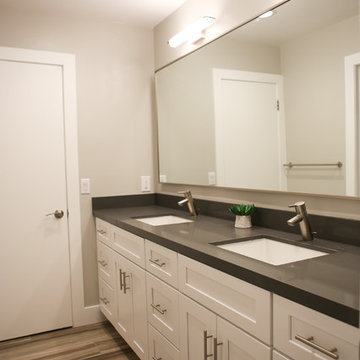
Идея дизайна: главный, серо-белый совмещенный санузел среднего размера в современном стиле с фасадами в стиле шейкер, белыми фасадами, ванной в нише, душем над ванной, раздельным унитазом, серыми стенами, полом из винила, врезной раковиной, столешницей из искусственного кварца, разноцветным полом, душем с раздвижными дверями, серой столешницей, нишей, тумбой под две раковины и встроенной тумбой
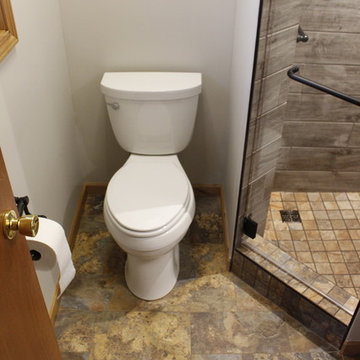
Пример оригинального дизайна: маленькая ванная комната в стиле фьюжн с фасадами с выступающей филенкой, светлыми деревянными фасадами, угловым душем, раздельным унитазом, полом из винила, душевой кабиной, накладной раковиной и столешницей из плитки для на участке и в саду
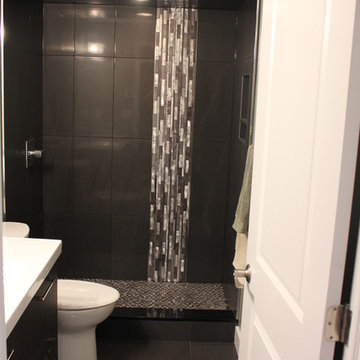
Стильный дизайн: ванная комната среднего размера в стиле модернизм с плоскими фасадами, темными деревянными фасадами, душем в нише, раздельным унитазом, бежевой плиткой, коричневой плиткой, плиткой мозаикой, бежевыми стенами, полом из винила, душевой кабиной, монолитной раковиной и столешницей из искусственного камня - последний тренд

Embracing the notion of commissioning artists and hiring a General Contractor in a single stroke, the new owners of this Grove Park condo hired WSM Craft to create a space to showcase their collection of contemporary folk art. The entire home is trimmed in repurposed wood from the WNC Livestock Market, which continues to become headboards, custom cabinetry, mosaic wall installations, and the mantle for the massive stone fireplace. The sliding barn door is outfitted with hand forged ironwork, and faux finish painting adorns walls, doors, and cabinetry and furnishings, creating a seamless unity between the built space and the décor.
Michael Oppenheim Photography
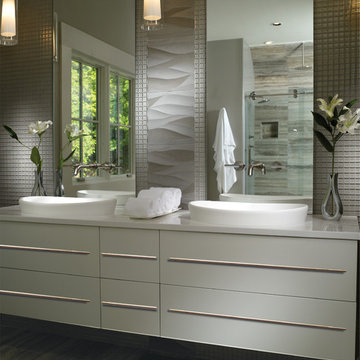
На фото: главная ванная комната среднего размера в современном стиле с накладной раковиной, белыми фасадами, серой плиткой, серыми стенами, полом из винила, плоскими фасадами, угловым душем, плиткой мозаикой и столешницей из искусственного камня с
Санузел с полом из винила – фото дизайна интерьера
8

