Коричневый санузел с полом из винила – фото дизайна интерьера
Сортировать:
Бюджет
Сортировать:Популярное за сегодня
1 - 20 из 3 565 фото

I am glad to present a new project, Powder room design in a modern style. This project is as simple as it is not ordinary with its solution. The powder room is the most typical, small. I used wallpaper for this project, changing the visual space - increasing it. The idea was to extend the semicircular corridor by creating additional vertical backlit niches. I also used everyone's long-loved living moss to decorate the wall so that the powder room did not look like a lifeless and dull corridor. The interior lines are clean. The interior is not overflowing with accents and flowers. Everything is concise and restrained: concrete and flowers, the latest technology and wildlife, wood and metal, yin-yang.

Стильный дизайн: ванная комната среднего размера в стиле рустика с фасадами островного типа, коричневыми фасадами, открытым душем, унитазом-моноблоком, белыми стенами, полом из винила, душевой кабиной, настольной раковиной, столешницей из дерева, серым полом, коричневой столешницей, тумбой под одну раковину, встроенной тумбой, потолком из вагонки и стенами из вагонки - последний тренд

Photo by: Daniel Contelmo Jr.
Идея дизайна: ванная комната среднего размера в морском стиле с фасадами цвета дерева среднего тона, душем в нише, унитазом-моноблоком, зеленой плиткой, стеклянной плиткой, серыми стенами, полом из винила, монолитной раковиной, столешницей из кварцита, бежевым полом, душем с распашными дверями, белой столешницей, душевой кабиной и фасадами с утопленной филенкой
Идея дизайна: ванная комната среднего размера в морском стиле с фасадами цвета дерева среднего тона, душем в нише, унитазом-моноблоком, зеленой плиткой, стеклянной плиткой, серыми стенами, полом из винила, монолитной раковиной, столешницей из кварцита, бежевым полом, душем с распашными дверями, белой столешницей, душевой кабиной и фасадами с утопленной филенкой
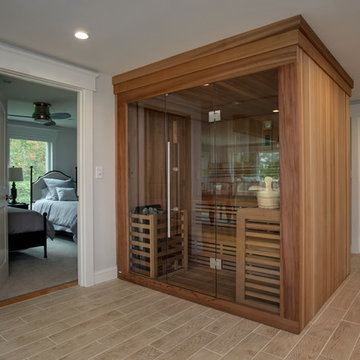
Lauren Clough Photography
Идея дизайна: баня и сауна среднего размера в морском стиле с душем в нише, серыми стенами, полом из винила, коричневым полом и душем с распашными дверями
Идея дизайна: баня и сауна среднего размера в морском стиле с душем в нише, серыми стенами, полом из винила, коричневым полом и душем с распашными дверями
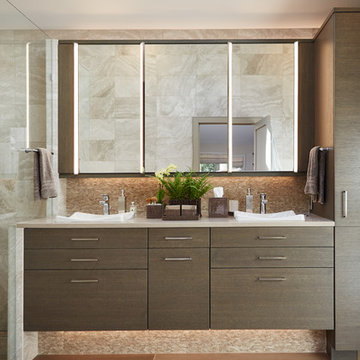
На фото: главная ванная комната среднего размера в современном стиле с плоскими фасадами, коричневыми фасадами, бежевой плиткой, белой плиткой, полом из винила, настольной раковиной и столешницей из искусственного камня
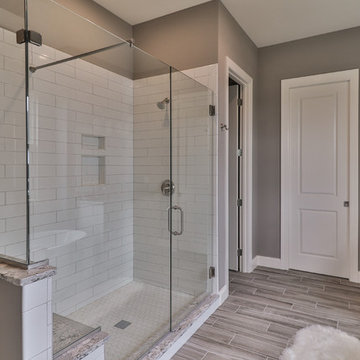
Стильный дизайн: главная ванная комната среднего размера в стиле неоклассика (современная классика) с фасадами в стиле шейкер, темными деревянными фасадами, отдельно стоящей ванной, душем в нише, раздельным унитазом, белой плиткой, керамогранитной плиткой, бежевыми стенами, полом из винила, врезной раковиной, столешницей из гранита, серым полом и душем с распашными дверями - последний тренд
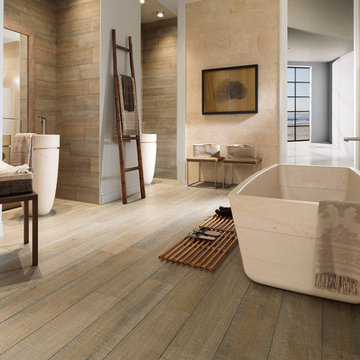
This beautiful, clean bathroom combines traditional and contemporary with a touch of industrial. The wood-look ceramic wall tile brings a soft edge to the industrial flair; while the stunning water-proof vinyl plank flooring is a practical and beautiful option. Flooring available at Finstad's Carpet One.
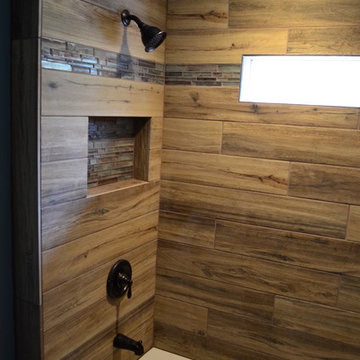
tim ott
На фото: детская ванная комната среднего размера в стиле кантри с фасадами с утопленной филенкой, белыми фасадами, ванной в нише, раздельным унитазом, коричневой плиткой, керамогранитной плиткой, зелеными стенами, полом из винила, врезной раковиной и мраморной столешницей с
На фото: детская ванная комната среднего размера в стиле кантри с фасадами с утопленной филенкой, белыми фасадами, ванной в нише, раздельным унитазом, коричневой плиткой, керамогранитной плиткой, зелеными стенами, полом из винила, врезной раковиной и мраморной столешницей с
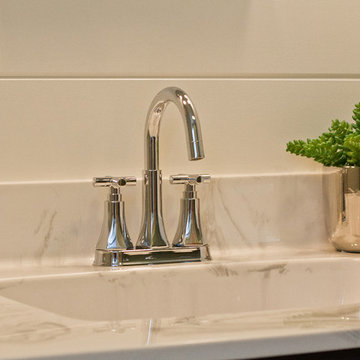
Abigail Rose Photography
Идея дизайна: маленькая ванная комната в стиле кантри с фасадами с утопленной филенкой, черными фасадами, раздельным унитазом, белыми стенами, полом из винила, душевой кабиной, накладной раковиной, мраморной столешницей, коричневым полом и душем с распашными дверями для на участке и в саду
Идея дизайна: маленькая ванная комната в стиле кантри с фасадами с утопленной филенкой, черными фасадами, раздельным унитазом, белыми стенами, полом из винила, душевой кабиной, накладной раковиной, мраморной столешницей, коричневым полом и душем с распашными дверями для на участке и в саду
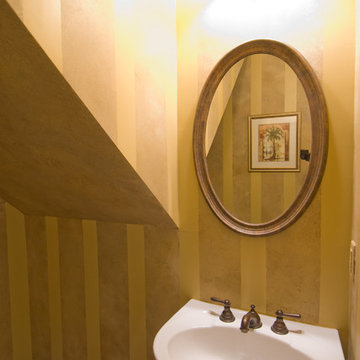
Источник вдохновения для домашнего уюта: ванная комната среднего размера в классическом стиле с раздельным унитазом, желтыми стенами, полом из винила, душевой кабиной и раковиной с пьедесталом
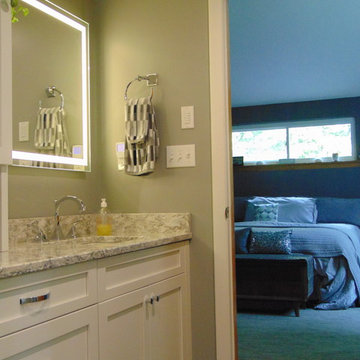
Идея дизайна: главная ванная комната среднего размера в морском стиле с фасадами в стиле шейкер, белыми фасадами, отдельно стоящей ванной, открытым душем, бежевой плиткой, керамогранитной плиткой, зелеными стенами, полом из винила, врезной раковиной и столешницей из гранита
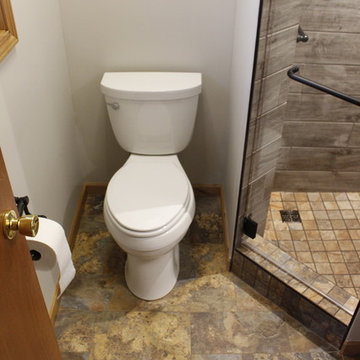
Пример оригинального дизайна: маленькая ванная комната в стиле фьюжн с фасадами с выступающей филенкой, светлыми деревянными фасадами, угловым душем, раздельным унитазом, полом из винила, душевой кабиной, накладной раковиной и столешницей из плитки для на участке и в саду

Embracing the notion of commissioning artists and hiring a General Contractor in a single stroke, the new owners of this Grove Park condo hired WSM Craft to create a space to showcase their collection of contemporary folk art. The entire home is trimmed in repurposed wood from the WNC Livestock Market, which continues to become headboards, custom cabinetry, mosaic wall installations, and the mantle for the massive stone fireplace. The sliding barn door is outfitted with hand forged ironwork, and faux finish painting adorns walls, doors, and cabinetry and furnishings, creating a seamless unity between the built space and the décor.
Michael Oppenheim Photography
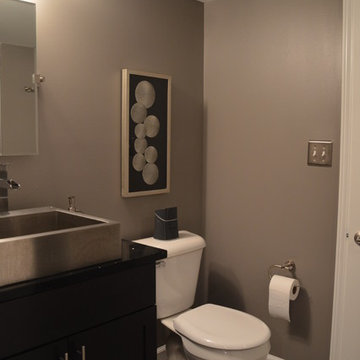
Finished Basements Plus
Пример оригинального дизайна: маленькая ванная комната в стиле модернизм с плоскими фасадами, черными фасадами, раздельным унитазом, бежевыми стенами, полом из винила, душевой кабиной, настольной раковиной и коричневым полом для на участке и в саду
Пример оригинального дизайна: маленькая ванная комната в стиле модернизм с плоскими фасадами, черными фасадами, раздельным унитазом, бежевыми стенами, полом из винила, душевой кабиной, настольной раковиной и коричневым полом для на участке и в саду
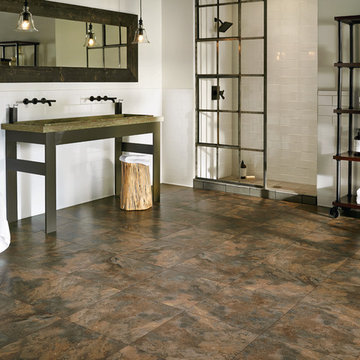
Пример оригинального дизайна: большая главная ванная комната в стиле лофт с открытыми фасадами, душем в нише, белыми стенами, полом из винила, раковиной с несколькими смесителями и столешницей из гранита
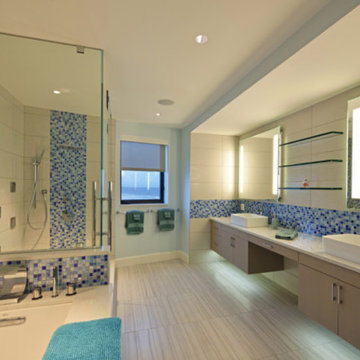
If there is a God of architecture he was smiling when this large oceanfront contemporary home was conceived in built.
Located in Treasure Island, The Sand Castle Capital of the world, our modern, majestic masterpiece is a turtle friendly beacon of beauty and brilliance. This award-winning home design includes a three-story glass staircase, six sets of folding glass window walls to the ocean, custom artistic lighting and custom cabinetry and millwork galore. What an inspiration it has been for JS. Company to be selected to build this exceptional one-of-a-kind luxury home.
Contemporary, Tampa Flordia
DSA
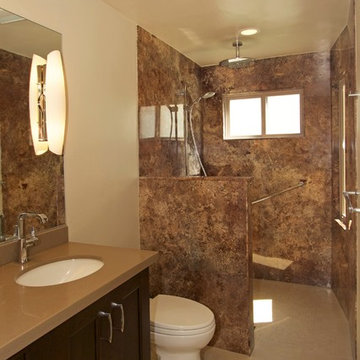
Richards Photo
На фото: ванная комната среднего размера в стиле модернизм с фасадами с декоративным кантом, темными деревянными фасадами, душем без бортиков, раздельным унитазом, керамической плиткой, белыми стенами, полом из винила, душевой кабиной, врезной раковиной и столешницей из искусственного камня
На фото: ванная комната среднего размера в стиле модернизм с фасадами с декоративным кантом, темными деревянными фасадами, душем без бортиков, раздельным унитазом, керамической плиткой, белыми стенами, полом из винила, душевой кабиной, врезной раковиной и столешницей из искусственного камня

This farmhouse master bath features industrial touches with the black metal light fixtures, hardware, custom shelf, and more.
The cabinet door of this custom vanity are reminiscent of a barndoor.
The cabinet is topped with a Quartz by Corian in Ashen Gray with integral Corian sinks
The shower floor and backsplash boast a penny round tile in a gray and white pattern. Glass doors with black tracks and hardware finish the shower.
The bathroom floors are finished with a Luxury Vinyl Plank (LVP) by Mannington.

Many families ponder the idea of adding extra living space for a few years before they are actually ready to remodel. Then, all-of-the sudden, something will happen that makes them realize that they can’t wait any longer. In the case of this remodeling story, it was the snowstorm of 2016 that spurred the homeowners into action. As the family was stuck in the house with nowhere to go, they longed for more space. The parents longed for a getaway spot for themselves that could also double as a hangout area for the kids and their friends. As they considered their options, there was one clear choice…to renovate the detached garage.
The detached garage previously functioned as a workshop and storage room and offered plenty of square footage to create a family room, kitchenette, and full bath. It’s location right beside the outdoor kitchen made it an ideal spot for entertaining and provided an easily accessible bathroom during the summertime. Even the canine family members get to enjoy it as they have their own personal entrance, through a bathroom doggie door.
Our design team listened carefully to our client’s wishes to create a space that had a modern rustic feel and found selections that fit their aesthetic perfectly. To set the tone, Blackstone Oak luxury vinyl plank flooring was installed throughout. The kitchenette area features Maple Shaker style cabinets in a pecan shell stain, Uba Tuba granite countertops, and an eye-catching amber glass and antique bronze pulley sconce. Rather than use just an ordinary door for the bathroom entry, a gorgeous Knotty Alder barn door creates a stunning focal point of the room.
The fantastic selections continue in the full bath. A reclaimed wood double vanity with a gray washed pine finish anchors the room. White, semi-recessed sinks with chrome faucets add some contemporary accents, while the glass and oil-rubbed bronze mini pendant lights are a balance between both rustic and modern. The design called for taking the shower tile to the ceiling and it really paid off. A sliced pebble tile floor in the shower is curbed with Uba Tuba granite, creating a clean line and another accent detail.
The new multi-functional space looks like a natural extension of their home, with its matching exterior lights, new windows, doors, and sliders. And with winter approaching and snow on the way, this family is ready to hunker down and ride out the storm in comfort and warmth. When summer arrives, they have a designated bathroom for outdoor entertaining and a wonderful area for guests to hang out.
It was a pleasure to create this beautiful remodel for our clients and we hope that they continue to enjoy it for many years to come.
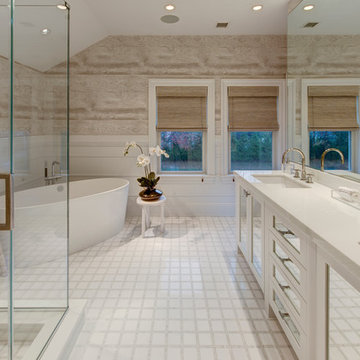
Photography: Liz Glasgow
Свежая идея для дизайна: главная ванная комната среднего размера в современном стиле с фасадами с утопленной филенкой, белыми фасадами, отдельно стоящей ванной, белой плиткой, белыми стенами, врезной раковиной и полом из винила - отличное фото интерьера
Свежая идея для дизайна: главная ванная комната среднего размера в современном стиле с фасадами с утопленной филенкой, белыми фасадами, отдельно стоящей ванной, белой плиткой, белыми стенами, врезной раковиной и полом из винила - отличное фото интерьера
Коричневый санузел с полом из винила – фото дизайна интерьера
1

