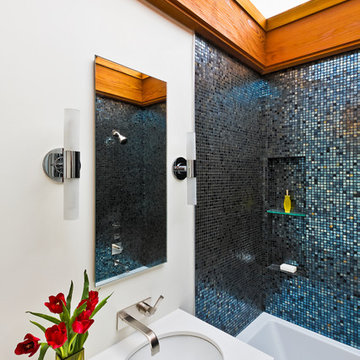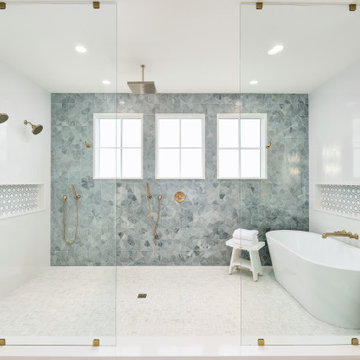Санузел с плиткой под дерево и плиткой мозаикой – фото дизайна интерьера
Сортировать:
Бюджет
Сортировать:Популярное за сегодня
1 - 20 из 30 153 фото
1 из 3

На фото: маленькая ванная комната в белых тонах с отделкой деревом в современном стиле с полом из керамической плитки, плоскими фасадами, белыми фасадами, угловым душем, инсталляцией, разноцветной плиткой, плиткой мозаикой, белым полом, нишей и подвесной тумбой для на участке и в саду с

Пример оригинального дизайна: большая ванная комната в современном стиле с синими фасадами, ванной в нише, душем в нише, белой плиткой, плиткой мозаикой, белыми стенами, полом из мозаичной плитки, душевой кабиной, столешницей из плитки, белым полом, белой столешницей, тумбой под одну раковину и встроенной тумбой

Stunning Primary bathroom as part of a new construction
Стильный дизайн: большая главная ванная комната в стиле модернизм с отдельно стоящей ванной, угловым душем, коричневой плиткой, плиткой под дерево, полом из керамогранита, белым полом, душем с распашными дверями и сиденьем для душа - последний тренд
Стильный дизайн: большая главная ванная комната в стиле модернизм с отдельно стоящей ванной, угловым душем, коричневой плиткой, плиткой под дерево, полом из керамогранита, белым полом, душем с распашными дверями и сиденьем для душа - последний тренд

Photographer Kat Alves
Идея дизайна: большая главная ванная комната в стиле неоклассика (современная классика) с белой плиткой, плиткой мозаикой, мраморным полом и белыми стенами
Идея дизайна: большая главная ванная комната в стиле неоклассика (современная классика) с белой плиткой, плиткой мозаикой, мраморным полом и белыми стенами

41 West Coastal Retreat Series reveals creative, fresh ideas, for a new look to define the casual beach lifestyle of Naples.
More than a dozen custom variations and sizes are available to be built on your lot. From this spacious 3,000 square foot, 3 bedroom model, to larger 4 and 5 bedroom versions ranging from 3,500 - 10,000 square feet, including guest house options.

Corner shower with stone slab walls, a corner niche, bench and House of Rohl fixtures.
Photos by Chris Veith
Стильный дизайн: большая главная ванная комната в классическом стиле с фасадами с декоративным кантом, полновстраиваемой ванной, белой плиткой, плиткой мозаикой, мраморным полом, врезной раковиной, столешницей из кварцита, белым полом, душем с распашными дверями и белой столешницей - последний тренд
Стильный дизайн: большая главная ванная комната в классическом стиле с фасадами с декоративным кантом, полновстраиваемой ванной, белой плиткой, плиткой мозаикой, мраморным полом, врезной раковиной, столешницей из кварцита, белым полом, душем с распашными дверями и белой столешницей - последний тренд

The bath features Rohl faucets, Kohler sinks, and a Metro Collection bathtub from Hydro Systems.
Architect: Oz Architects
Interiors: Oz Architects
Landscape Architect: Berghoff Design Group
Photographer: Mark Boisclair

Eric Rorer
Идея дизайна: ванная комната в современном стиле с накладной ванной, душем в нише, плоскими фасадами, фасадами цвета дерева среднего тона, столешницей из искусственного кварца, белой плиткой и плиткой мозаикой
Идея дизайна: ванная комната в современном стиле с накладной ванной, душем в нише, плоскими фасадами, фасадами цвета дерева среднего тона, столешницей из искусственного кварца, белой плиткой и плиткой мозаикой

light blue walls, water closet under stairs, powder room under stairs
На фото: туалет в стиле неоклассика (современная классика) с белой плиткой, плиткой мозаикой, полом из мозаичной плитки, подвесной раковиной и белым полом с
На фото: туалет в стиле неоклассика (современная классика) с белой плиткой, плиткой мозаикой, полом из мозаичной плитки, подвесной раковиной и белым полом с

Bernard Andre
На фото: большая главная ванная комната: освещение в современном стиле с плоскими фасадами, светлыми деревянными фасадами, белыми стенами, врезной раковиной, душем с распашными дверями, белой плиткой, плиткой мозаикой, полом из керамогранита, столешницей из искусственного кварца, серым полом и серой столешницей
На фото: большая главная ванная комната: освещение в современном стиле с плоскими фасадами, светлыми деревянными фасадами, белыми стенами, врезной раковиной, душем с распашными дверями, белой плиткой, плиткой мозаикой, полом из керамогранита, столешницей из искусственного кварца, серым полом и серой столешницей

The bathroom was previously closed in and had a large tub off the door. Making this a glass stand up shower, left the space brighter and more spacious. Other tricks like the wall mount faucet and light finishes add to the open clean feel.

1950’s mid century modern hillside home.
full restoration | addition | modernization.
board formed concrete | clear wood finishes | mid-mod style.
Photography ©Ciro Coelho/ArchitecturalPhoto.com

This stunning master bath remodel is a place of peace and solitude from the soft muted hues of white, gray and blue to the luxurious deep soaking tub and shower area with a combination of multiple shower heads and body jets. The frameless glass shower enclosure furthers the open feel of the room, and showcases the shower’s glittering mosaic marble and polished nickel fixtures. The separate custom vanities, elegant fixtures and dramatic crystal chandelier give the room plenty of sparkle.

Patricia Burke
Свежая идея для дизайна: ванная комната среднего размера в классическом стиле с врезной раковиной, фасадами в стиле шейкер, белыми фасадами, душем в нише, разноцветной плиткой, плиткой мозаикой, синими стенами, синей столешницей, душевой кабиной, столешницей из переработанного стекла, белым полом и душем с распашными дверями - отличное фото интерьера
Свежая идея для дизайна: ванная комната среднего размера в классическом стиле с врезной раковиной, фасадами в стиле шейкер, белыми фасадами, душем в нише, разноцветной плиткой, плиткой мозаикой, синими стенами, синей столешницей, душевой кабиной, столешницей из переработанного стекла, белым полом и душем с распашными дверями - отличное фото интерьера

This master bath was reconfigured by opening up the wall between the former tub/shower, and a dry vanity. A new transom window added in much-needed natural light. The floors have radiant heat, with carrara marble hexagon tile. The vanity is semi-custom white oak, with a carrara top. Polished nickel fixtures finish the clean look.
Photo: Robert Radifera

На фото: большая главная ванная комната в стиле модернизм с плоскими фасадами, черными фасадами, угловым душем, черно-белой плиткой, плиткой мозаикой, белыми стенами, врезной раковиной, мраморной столешницей и мраморным полом с

Designed by Cameron Snyder, CKD and Julie Lyons.
Removing the former wall between the kitchen and dining room to create an open floor plan meant the former powder room tucked in a corner needed to be relocated.
Cameron designed a 7' by 6' space framed with curved wall in the middle of the new space to locate the new powder room and it became an instant focal point perfectly located for guests and easily accessible from the kitchen, living and dining room areas.
Both the pedestal lavatory and one piece sanagloss toilet are from TOTO Guinevere collection. Faucet is from the Newport Brass-Bevelle series in Polished Nickel with lever handles.

The soft green opalescent tile in the shower and on the floor creates a subtle tactile geometry, in harmony with the matte white paint used on the wall and ceiling; semi gloss is used on the trim for additional subtle contrast. The sink has clean simple lines while providing much-needed accessible storage space. A clear frameless shower enclosure allows unobstructed views of the space.

Une salle de bain épurée qui combine l’élégance du chêne avec une mosaïque présente tant au sol qu’au mur, accompagné d’une structure de verrière réalisée en verre flûte.
Les accents dorés dispersés dans la salle de bain se démarquent en contraste avec la mosaïque.

Third floor primary bathroom suite with large wet room with ocean views.
Источник вдохновения для домашнего уюта: огромный главный совмещенный санузел в морском стиле с фасадами в стиле шейкер, светлыми деревянными фасадами, отдельно стоящей ванной, душевой комнатой, раздельным унитазом, синей плиткой, плиткой мозаикой, белыми стенами, полом из керамогранита, врезной раковиной, столешницей из искусственного кварца, белым полом, открытым душем, белой столешницей, тумбой под две раковины и встроенной тумбой
Источник вдохновения для домашнего уюта: огромный главный совмещенный санузел в морском стиле с фасадами в стиле шейкер, светлыми деревянными фасадами, отдельно стоящей ванной, душевой комнатой, раздельным унитазом, синей плиткой, плиткой мозаикой, белыми стенами, полом из керамогранита, врезной раковиной, столешницей из искусственного кварца, белым полом, открытым душем, белой столешницей, тумбой под две раковины и встроенной тумбой
Санузел с плиткой под дерево и плиткой мозаикой – фото дизайна интерьера
1

