Санузел с отдельно стоящей ванной и столешницей из ламината – фото дизайна интерьера
Сортировать:
Бюджет
Сортировать:Популярное за сегодня
1 - 20 из 1 130 фото
1 из 3

Michael Lee
На фото: большая главная ванная комната в стиле неоклассика (современная классика) с монолитной раковиной, черными фасадами, разноцветными стенами, столешницей из ламината, отдельно стоящей ванной, открытым душем, черной плиткой, плиткой мозаикой, полом из мозаичной плитки, черным полом и плоскими фасадами с
На фото: большая главная ванная комната в стиле неоклассика (современная классика) с монолитной раковиной, черными фасадами, разноцветными стенами, столешницей из ламината, отдельно стоящей ванной, открытым душем, черной плиткой, плиткой мозаикой, полом из мозаичной плитки, черным полом и плоскими фасадами с

The downstairs bathroom the clients were wanting a space that could house a freestanding bath at the end of the space, a larger shower space and a custom- made cabinet that was made to look like a piece of furniture. A nib wall was created in the space offering a ledge as a form of storage. The reference of black cabinetry links back to the kitchen and the upstairs bathroom, whilst the consistency of the classic look was again shown through the use of subway tiles and patterned floors.

Идея дизайна: ванная комната среднего размера в современном стиле с темными деревянными фасадами, отдельно стоящей ванной, открытым душем, унитазом-моноблоком, розовой плиткой, удлиненной плиткой, розовыми стенами, полом из керамической плитки, душевой кабиной, настольной раковиной, столешницей из ламината, серым полом, открытым душем, черной столешницей, тумбой под одну раковину, подвесной тумбой и плоскими фасадами

Свежая идея для дизайна: большая главная ванная комната в стиле неоклассика (современная классика) с фасадами в стиле шейкер, серыми фасадами, душем без бортиков, белыми стенами, врезной раковиной, серым полом, душем с распашными дверями, отдельно стоящей ванной, раздельным унитазом, белой плиткой, мраморной плиткой, мраморным полом, столешницей из ламината и белой столешницей - отличное фото интерьера
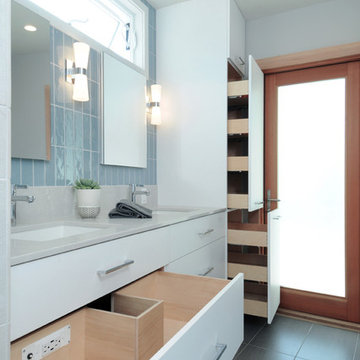
This master bathroom was a nightmare prior to construction. It is a long, narrow space with an exterior wall on a diagonal. I was able to add a water closet by taking some of the bedroom walk-in closet and also added an open shower complete with body sprays and a linear floor drain. The cabinetry has an electric outlet and pull outs for storage. I changed the large windows to higher awning windows to work with the style of the house.
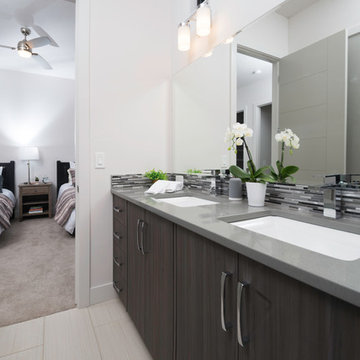
На фото: большая главная ванная комната в современном стиле с плоскими фасадами, темными деревянными фасадами, отдельно стоящей ванной, черно-белой плиткой, серой плиткой, удлиненной плиткой, белыми стенами, полом из керамической плитки, врезной раковиной и столешницей из ламината
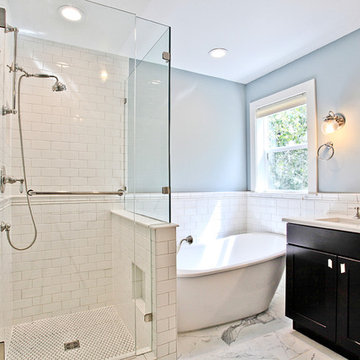
Quoleena Sbrocca
www.sbroccaphotography.com
На фото: маленькая главная ванная комната в современном стиле с плоскими фасадами, белыми фасадами, отдельно стоящей ванной, душем в нише, раздельным унитазом, белой плиткой, плиткой кабанчик, синими стенами, полом из керамогранита, врезной раковиной и столешницей из ламината для на участке и в саду
На фото: маленькая главная ванная комната в современном стиле с плоскими фасадами, белыми фасадами, отдельно стоящей ванной, душем в нише, раздельным унитазом, белой плиткой, плиткой кабанчик, синими стенами, полом из керамогранита, врезной раковиной и столешницей из ламината для на участке и в саду

Lors de l’acquisition de cet appartement neuf, dont l’immeuble a vu le jour en juillet 2023, la configuration des espaces en plan telle que prévue par le promoteur immobilier ne satisfaisait pas la future propriétaire. Trois petites chambres, une cuisine fermée, très peu de rangements intégrés et des matériaux de qualité moyenne, un postulat qui méritait d’être amélioré !
C’est ainsi que la pièce de vie s’est vue transformée en un généreux salon séjour donnant sur une cuisine conviviale ouverte aux rangements optimisés, laissant la part belle à un granit d’exception dans un écrin plan de travail & crédence. Une banquette tapissée et sa table sur mesure en béton ciré font l’intermédiaire avec le volume de détente offrant de nombreuses typologies d’assises, de la méridienne au canapé installé comme pièce maitresse de l’espace.
La chambre enfant se veut douce et intemporelle, parée de tonalités de roses et de nombreux agencements sophistiqués, le tout donnant sur une salle d’eau minimaliste mais singulière.
La suite parentale quant à elle, initialement composée de deux petites pièces inexploitables, s’est vu radicalement transformée ; un dressing de 7,23 mètres linéaires tout en menuiserie, la mise en abîme du lit sur une estrade astucieuse intégrant du rangement et une tête de lit comme à l’hôtel, sans oublier l’espace coiffeuse en adéquation avec la salle de bain, elle-même composée d’une double vasque, d’une douche & d’une baignoire.
Une transformation complète d’un appartement neuf pour une rénovation haut de gamme clé en main.
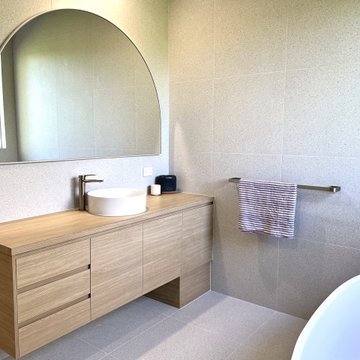
The custom cabinetry in this bathroom provides ample storage and even houses a laundry chute, to help keep the space tidy. The large arched mirror is a stunning feature and bounces light throughout the space.

Gary Summers
На фото: главная ванная комната среднего размера в современном стиле с серыми фасадами, отдельно стоящей ванной, открытым душем, серой плиткой, плиткой из листового камня, синими стенами, светлым паркетным полом, настольной раковиной, столешницей из ламината, инсталляцией, серым полом, открытым душем и плоскими фасадами с
На фото: главная ванная комната среднего размера в современном стиле с серыми фасадами, отдельно стоящей ванной, открытым душем, серой плиткой, плиткой из листового камня, синими стенами, светлым паркетным полом, настольной раковиной, столешницей из ламината, инсталляцией, серым полом, открытым душем и плоскими фасадами с
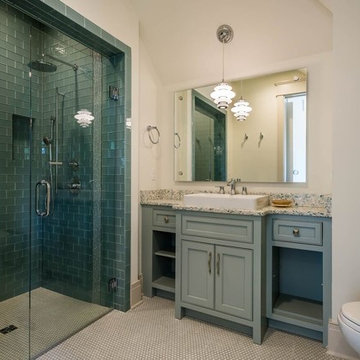
На фото: ванная комната среднего размера в стиле неоклассика (современная классика) с фасадами с декоративным кантом, синими фасадами, отдельно стоящей ванной, душем без бортиков, унитазом-моноблоком, синей плиткой, стеклянной плиткой, бежевыми стенами, темным паркетным полом, душевой кабиной, настольной раковиной и столешницей из ламината с
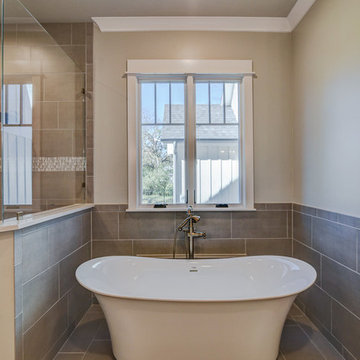
Day Dream Photography
Стильный дизайн: большая главная ванная комната в стиле кантри с фасадами в стиле шейкер, серыми фасадами, отдельно стоящей ванной, угловым душем, раздельным унитазом, бежевой плиткой, керамогранитной плиткой, бежевыми стенами, полом из керамогранита, накладной раковиной, столешницей из ламината, бежевым полом, открытым душем и белой столешницей - последний тренд
Стильный дизайн: большая главная ванная комната в стиле кантри с фасадами в стиле шейкер, серыми фасадами, отдельно стоящей ванной, угловым душем, раздельным унитазом, бежевой плиткой, керамогранитной плиткой, бежевыми стенами, полом из керамогранита, накладной раковиной, столешницей из ламината, бежевым полом, открытым душем и белой столешницей - последний тренд

Extension and refurbishment of a semi-detached house in Hern Hill.
Extensions are modern using modern materials whilst being respectful to the original house and surrounding fabric.
Views to the treetops beyond draw occupants from the entrance, through the house and down to the double height kitchen at garden level.
From the playroom window seat on the upper level, children (and adults) can climb onto a play-net suspended over the dining table.
The mezzanine library structure hangs from the roof apex with steel structure exposed, a place to relax or work with garden views and light. More on this - the built-in library joinery becomes part of the architecture as a storage wall and transforms into a gorgeous place to work looking out to the trees. There is also a sofa under large skylights to chill and read.
The kitchen and dining space has a Z-shaped double height space running through it with a full height pantry storage wall, large window seat and exposed brickwork running from inside to outside. The windows have slim frames and also stack fully for a fully indoor outdoor feel.
A holistic retrofit of the house provides a full thermal upgrade and passive stack ventilation throughout. The floor area of the house was doubled from 115m2 to 230m2 as part of the full house refurbishment and extension project.
A huge master bathroom is achieved with a freestanding bath, double sink, double shower and fantastic views without being overlooked.
The master bedroom has a walk-in wardrobe room with its own window.
The children's bathroom is fun with under the sea wallpaper as well as a separate shower and eaves bath tub under the skylight making great use of the eaves space.
The loft extension makes maximum use of the eaves to create two double bedrooms, an additional single eaves guest room / study and the eaves family bathroom.
5 bedrooms upstairs.
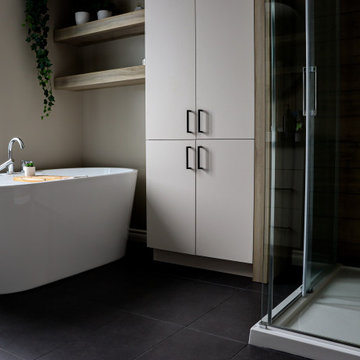
Sarah & Ronald désiraient avoir une salle de bain plus conforme à leur besoins, donc plus de rangement, un bain plus confortable et une douche facile d'entretien.

This spa like bathroom includes the deep soaking tub, with a view facing the secluded backyard. The glass walls are fitted with Smart Film to control the amount of sunlight and privacy the homeowner desires.

The D shaped bath was a superb choice in this bathroom. This bath with its thin outer is classy and sophisticated. D shaped baths have two curved edges. This shaped bath creates space with its shape and style. The wall mounted taps by JTP are the perfect partner to fill this bath for a luxurious soak after a long day! Having the niche above the bath is a lovely feature, allowing space for accessories and added light.
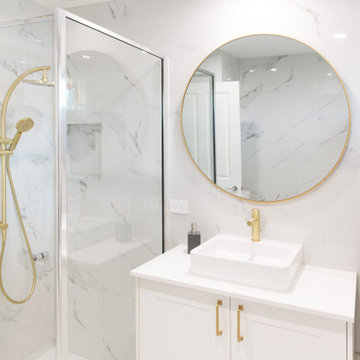
Идея дизайна: главная ванная комната среднего размера в классическом стиле с фасадами в стиле шейкер, белыми фасадами, отдельно стоящей ванной, угловым душем, черно-белой плиткой, керамогранитной плиткой, белыми стенами, полом из керамогранита, настольной раковиной, столешницей из ламината, белым полом, душем с распашными дверями, белой столешницей, тумбой под одну раковину и встроенной тумбой
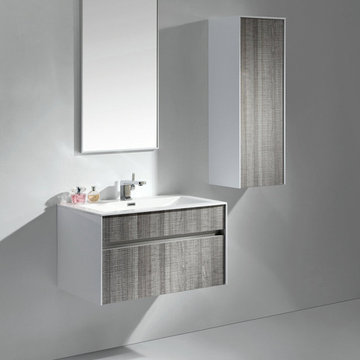
This floating wall-mounted bathroom vanity features the large cupboard with one spacious drawer for storing bathroom essentials. The clean, contemporary lines are enhanced by a crisp white integrated sink and a High Gloss White finished sides and Havana Oak Front finish.
Included in the Price:
Melamine Wood construction Console w/ 1 Drawer
Integrated European "DTC" Soft-Closing hardware
Reinforced Acrylic Composite Sink with Overflow
Installation Hardware
FREE Fast Shipping
Features:
High Gloss Finish Sides and Havana Oak Front
Crisp White Reinforced Acrylic Composite Sink
Rectangular Chrome Overflow
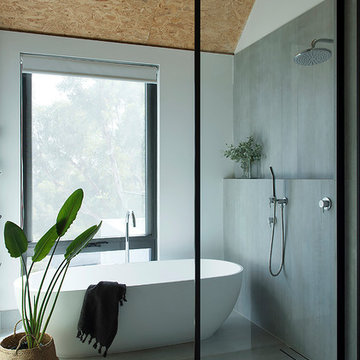
Master Ensuite
photo by Jody Darcy
Стильный дизайн: главная ванная комната среднего размера в современном стиле с фасадами островного типа, черными фасадами, отдельно стоящей ванной, открытым душем, серой плиткой, керамической плиткой, белыми стенами, полом из керамической плитки, настольной раковиной, столешницей из ламината, серым полом, открытым душем и черной столешницей - последний тренд
Стильный дизайн: главная ванная комната среднего размера в современном стиле с фасадами островного типа, черными фасадами, отдельно стоящей ванной, открытым душем, серой плиткой, керамической плиткой, белыми стенами, полом из керамической плитки, настольной раковиной, столешницей из ламината, серым полом, открытым душем и черной столешницей - последний тренд
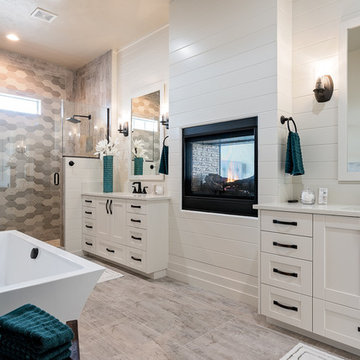
Идея дизайна: главная ванная комната среднего размера в стиле неоклассика (современная классика) с фасадами с утопленной филенкой, белыми фасадами, душем в нише, белыми стенами, душем с распашными дверями, керамической плиткой, полом из ламината, врезной раковиной, столешницей из ламината, разноцветным полом, отдельно стоящей ванной, раздельным унитазом, серой плиткой и белой столешницей
Санузел с отдельно стоящей ванной и столешницей из ламината – фото дизайна интерьера
1

