Санузел с каменной плиткой и мраморной столешницей – фото дизайна интерьера
Сортировать:
Бюджет
Сортировать:Популярное за сегодня
1 - 20 из 11 781 фото
1 из 3

Photography: Ben Gebo
Свежая идея для дизайна: маленькая главная ванная комната в стиле неоклассика (современная классика) с фасадами в стиле шейкер, инсталляцией, белой плиткой, каменной плиткой, белыми стенами, полом из мозаичной плитки, врезной раковиной, мраморной столешницей, белыми фасадами, душем в нише, душем с распашными дверями и белым полом для на участке и в саду - отличное фото интерьера
Свежая идея для дизайна: маленькая главная ванная комната в стиле неоклассика (современная классика) с фасадами в стиле шейкер, инсталляцией, белой плиткой, каменной плиткой, белыми стенами, полом из мозаичной плитки, врезной раковиной, мраморной столешницей, белыми фасадами, душем в нише, душем с распашными дверями и белым полом для на участке и в саду - отличное фото интерьера

Master Ensuite with its Calacatta marbled vanity counter and undermount sinks.
Photo by Dave Kulesza.
Источник вдохновения для домашнего уюта: главная ванная комната среднего размера в современном стиле с мраморной столешницей, серым полом, белой столешницей, встроенной тумбой, отдельно стоящей ванной, душем без бортиков, инсталляцией, серой плиткой, каменной плиткой, серыми стенами, врезной раковиной, открытым душем и тумбой под две раковины
Источник вдохновения для домашнего уюта: главная ванная комната среднего размера в современном стиле с мраморной столешницей, серым полом, белой столешницей, встроенной тумбой, отдельно стоящей ванной, душем без бортиков, инсталляцией, серой плиткой, каменной плиткой, серыми стенами, врезной раковиной, открытым душем и тумбой под две раковины

Elizabeth Taich Design is a Chicago-based full-service interior architecture and design firm that specializes in sophisticated yet livable environments.
IC360

Kat Alves-Photography
Пример оригинального дизайна: маленькая ванная комната в стиле кантри с черными фасадами, открытым душем, унитазом-моноблоком, разноцветной плиткой, каменной плиткой, белыми стенами, мраморным полом, врезной раковиной, мраморной столешницей, плоскими фасадами и напольной тумбой для на участке и в саду
Пример оригинального дизайна: маленькая ванная комната в стиле кантри с черными фасадами, открытым душем, унитазом-моноблоком, разноцветной плиткой, каменной плиткой, белыми стенами, мраморным полом, врезной раковиной, мраморной столешницей, плоскими фасадами и напольной тумбой для на участке и в саду

5'6" × 7'-0" room with Restoration Hardware "Hutton" vanity (36"w x 24"d) and "Hutton" mirror, sconces by Waterworks "Newel", shower size 36" x 36" with 22" door, HansGrohe "Axor Montreux" shower set. Wall paint is "pearl white" by Pratt & Lambert and wood trim is "white dove" eggshell from Benjamin Moore. Wall tiles are 3"x6" honed, carrara marble with inset hexagonals for the niche. Coved ceiling - walls are curved into a flat ceiling.

The owners of this small condo came to use looking to add more storage to their bathroom. To do so, we built out the area to the left of the shower to create a full height “dry niche” for towels and other items to be stored. We also included a large storage cabinet above the toilet, finished with the same distressed wood as the two-drawer vanity.
We used a hex-patterned mosaic for the flooring and large format 24”x24” tiles in the shower and niche. The green paint chosen for the wall compliments the light gray finishes and provides a contrast to the other bright white elements.
Designed by Chi Renovation & Design who also serve the Chicagoland area and it's surrounding suburbs, with an emphasis on the North Side and North Shore. You'll find their work from the Loop through Lincoln Park, Skokie, Evanston, Humboldt Park, Wilmette, and all of the way up to Lake Forest.
For more about Chi Renovation & Design, click here: https://www.chirenovation.com/
To learn more about this project, click here: https://www.chirenovation.com/portfolio/noble-square-bathroom/

We were so delighted to be able to bring to life our fresh take and new renovation on a picturesque bathroom. A scene of symmetry, quite pleasing to the eye, the counter and sink area was cultivated to be a clean space, with hidden storage on the side of each elongated mirror, and a center section with seating for getting ready each day. It is highlighted by the shiny silver elements of the hardware and sink fixtures that enhance the sleek lines and look of this vanity area. Lit by a thin elegant sconce and decorated in a pathway of stunning tile mosaic this is the focal point of the master bathroom. Following the tile paths further into the bathroom brings one to the large glass shower, with its own intricate tile detailing within leading up the walls to the waterfall feature. Equipped with everything from shower seating and a towel heater, to a secluded toilet area able to be hidden by a pocket door, this master bathroom is impeccably furnished. Each element contributes to the remarkably classic simplicity of this master bathroom design, making it truly a breath of fresh air.
Custom designed by Hartley and Hill Design. All materials and furnishings in this space are available through Hartley and Hill Design. www.hartleyandhilldesign.com 888-639-0639
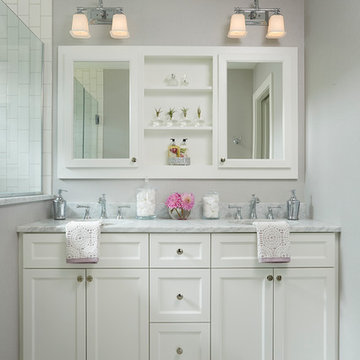
This remodel went from a tiny story-and-a-half Cape Cod, to a charming full two-story home. The Master Bathroom has a custom built double vanity with plenty of built-in storage between the sinks and in the recessed medicine cabinet. The walls are done in a Sherwin Williams wallpaper from the Come Home to People's Choice Black & White collection, number 491-2670. The custom vanity is Benjamin Moore in Simply White OC-117, with a Bianco Cararra Marble top.
Space Plans, Building Design, Interior & Exterior Finishes by Anchor Builders. Photography by Alyssa Lee Photography.

SGM Photography
Свежая идея для дизайна: маленькая главная ванная комната в современном стиле с врезной раковиной, белыми фасадами, мраморной столешницей, белой плиткой, каменной плиткой, мраморным полом и плоскими фасадами для на участке и в саду - отличное фото интерьера
Свежая идея для дизайна: маленькая главная ванная комната в современном стиле с врезной раковиной, белыми фасадами, мраморной столешницей, белой плиткой, каменной плиткой, мраморным полом и плоскими фасадами для на участке и в саду - отличное фото интерьера

Master bathroom suite in a classic design of white inset cabinetry, tray ceiling finished with crown molding. The free standing Victoria Albert tub set on a marble stage and stunning chandelier. The flooring is marble in a herring bone pattern and walls are subway.
Photos by Blackstock Photography
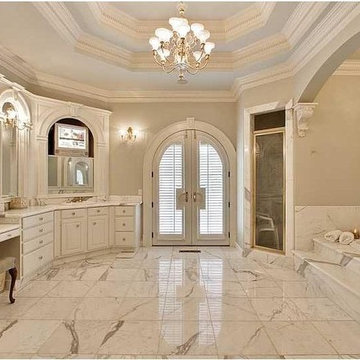
Calcutta Gold marble: master bath
На фото: большая ванная комната в классическом стиле с настольной раковиной, мраморной столешницей, накладной ванной, угловым душем, белой плиткой, каменной плиткой, бежевыми стенами и мраморным полом с
На фото: большая ванная комната в классическом стиле с настольной раковиной, мраморной столешницей, накладной ванной, угловым душем, белой плиткой, каменной плиткой, бежевыми стенами и мраморным полом с
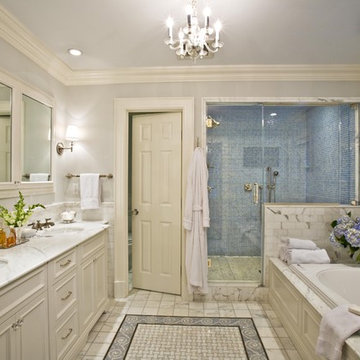
The new en suite master bathroom was designed with spa like luxury. The floors and walls in the main area of the bath are calacatta marble with a custom designed marble "rug" from Waterworks. The walls of the shower are a glass mosaic.
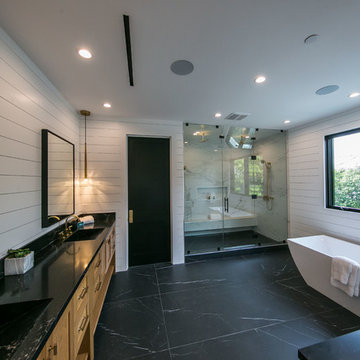
На фото: большая главная ванная комната в стиле ретро с фасадами в стиле шейкер, светлыми деревянными фасадами, ванной в нише, двойным душем, унитазом-моноблоком, серой плиткой, каменной плиткой, белыми стенами, мраморным полом, врезной раковиной, мраморной столешницей, черным полом, душем с распашными дверями и черной столешницей
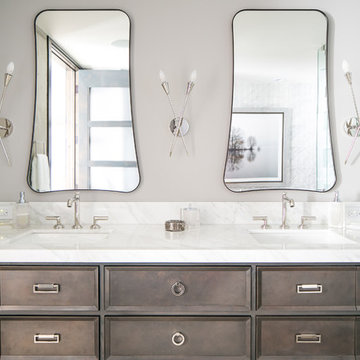
Double sinks are under-mounted below white marble countertops atop the custom designed vanity (EKD) in solid wood, painted with 8 layers of bronze metal paint. 6 usable storage drawers and 8 linear feet of exposed towel storage add to the organization appeal of this custom piece. Polished nickel hardware, light sconces and accessories compliment the Polished nickel Calista Bathroom fixtures by Kohler, serving the sinks, shower and freestanding tub. Frameless glass shower doors swing on polished nickel hinges and shower walls are covered in stone tile with a smooth matte finish making cleaning nice and easy.
* The Bathroom vanity is a custom designed piece by Interior Designer Rebecca Robeson. Made specifically for this project.
Earthwood Custom Remodeling, Inc.
Exquisite Kitchen Design
Photos by Ryan Garvin Photography
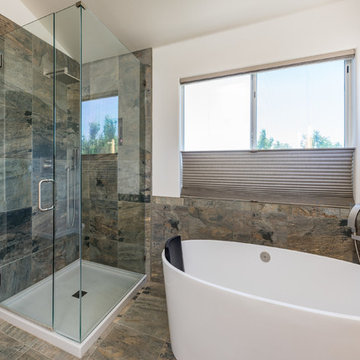
Simply beautiful fieldstone Master Bathroom. The free-standing tub pushes this bathroom design over the edge.
Свежая идея для дизайна: главная ванная комната среднего размера в стиле модернизм с отдельно стоящей ванной, душем в нише, унитазом-моноблоком, разноцветной плиткой, каменной плиткой, белыми стенами, полом из керамогранита, разноцветным полом, душем с распашными дверями, плоскими фасадами, светлыми деревянными фасадами, монолитной раковиной, мраморной столешницей и белой столешницей - отличное фото интерьера
Свежая идея для дизайна: главная ванная комната среднего размера в стиле модернизм с отдельно стоящей ванной, душем в нише, унитазом-моноблоком, разноцветной плиткой, каменной плиткой, белыми стенами, полом из керамогранита, разноцветным полом, душем с распашными дверями, плоскими фасадами, светлыми деревянными фасадами, монолитной раковиной, мраморной столешницей и белой столешницей - отличное фото интерьера
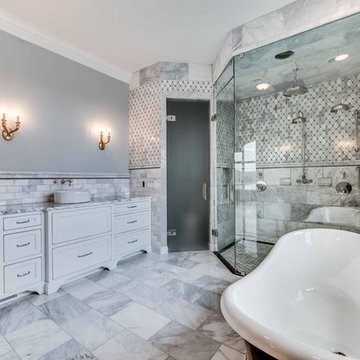
Пример оригинального дизайна: большая главная ванная комната в стиле неоклассика (современная классика) с фасадами с утопленной филенкой, белыми фасадами, отдельно стоящей ванной, двойным душем, раздельным унитазом, белой плиткой, каменной плиткой, серыми стенами, полом из керамогранита, настольной раковиной, мраморной столешницей, белым полом и душем с распашными дверями
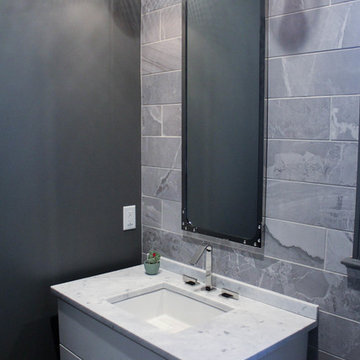
На фото: туалет среднего размера в современном стиле с плоскими фасадами, белыми фасадами, серой плиткой, каменной плиткой, серыми стенами, паркетным полом среднего тона, врезной раковиной и мраморной столешницей
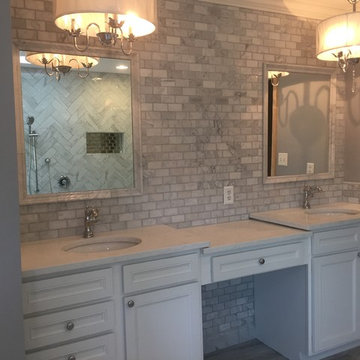
Источник вдохновения для домашнего уюта: главная ванная комната среднего размера в стиле неоклассика (современная классика) с белыми фасадами, угловым душем, серой плиткой, каменной плиткой, серыми стенами, полом из керамической плитки, врезной раковиной, мраморной столешницей, душем с распашными дверями, фасадами с утопленной филенкой, бежевым полом и белой столешницей
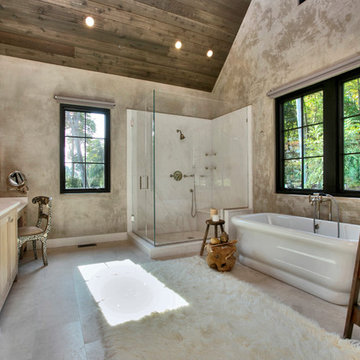
Custom plaster bathroom with black windows, enclosed glass and marble shower and a freestanding tub.
На фото: большая главная ванная комната в стиле рустика с отдельно стоящей ванной, угловым душем, белой плиткой, каменной плиткой, мраморным полом, врезной раковиной, мраморной столешницей, фасадами в стиле шейкер, светлыми деревянными фасадами, бежевыми стенами и душем с распашными дверями
На фото: большая главная ванная комната в стиле рустика с отдельно стоящей ванной, угловым душем, белой плиткой, каменной плиткой, мраморным полом, врезной раковиной, мраморной столешницей, фасадами в стиле шейкер, светлыми деревянными фасадами, бежевыми стенами и душем с распашными дверями
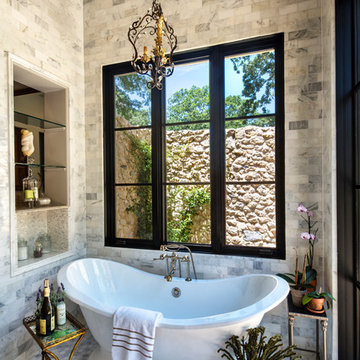
Пример оригинального дизайна: главная ванная комната среднего размера в стиле кантри с фасадами с выступающей филенкой, темными деревянными фасадами, отдельно стоящей ванной, душем в нише, раздельным унитазом, бежевой плиткой, каменной плиткой, серыми стенами, мраморным полом, врезной раковиной и мраморной столешницей
Санузел с каменной плиткой и мраморной столешницей – фото дизайна интерьера
1

