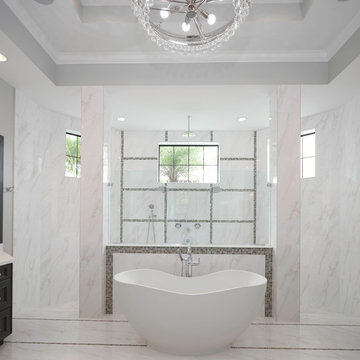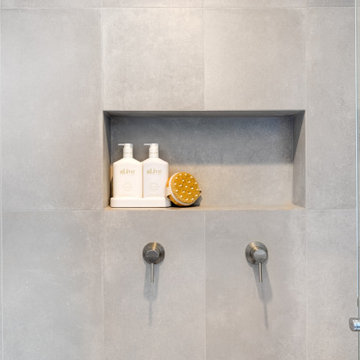Санузел с двойным душем – фото дизайна интерьера
Сортировать:
Бюджет
Сортировать:Популярное за сегодня
21 - 40 из 30 510 фото
1 из 2

spa/bathroom in basement
Свежая идея для дизайна: ванная комната: освещение в современном стиле с полом из галечной плитки и двойным душем - отличное фото интерьера
Свежая идея для дизайна: ванная комната: освещение в современном стиле с полом из галечной плитки и двойным душем - отличное фото интерьера

Primary Bathroom
Стильный дизайн: большая главная ванная комната с фасадами с выступающей филенкой, белыми фасадами, отдельно стоящей ванной, двойным душем, раздельным унитазом, белой плиткой, керамической плиткой, белыми стенами, полом из цементной плитки, накладной раковиной, столешницей из кварцита, белым полом, душем с распашными дверями, белой столешницей, сиденьем для душа, тумбой под две раковины, встроенной тумбой и сводчатым потолком - последний тренд
Стильный дизайн: большая главная ванная комната с фасадами с выступающей филенкой, белыми фасадами, отдельно стоящей ванной, двойным душем, раздельным унитазом, белой плиткой, керамической плиткой, белыми стенами, полом из цементной плитки, накладной раковиной, столешницей из кварцита, белым полом, душем с распашными дверями, белой столешницей, сиденьем для душа, тумбой под две раковины, встроенной тумбой и сводчатым потолком - последний тренд

Стильный дизайн: большая главная, серо-белая ванная комната в стиле модернизм с отдельно стоящей ванной, двойным душем, мраморной столешницей, тумбой под две раковины и встроенной тумбой - последний тренд

This Master Suite while being spacious, was poorly planned in the beginning. Master Bathroom and Walk-in Closet were small relative to the Bedroom size. Bathroom, being a maze of turns, offered a poor traffic flow. It only had basic fixtures and was never decorated to look like a living space. Geometry of the Bedroom (long and stretched) allowed to use some of its' space to build two Walk-in Closets while the original walk-in closet space was added to adjacent Bathroom. New Master Bathroom layout has changed dramatically (walls, door, and fixtures moved). The new space was carefully planned for two people using it at once with no sacrifice to the comfort. New shower is huge. It stretches wall-to-wall and has a full length bench with granite top. Frame-less glass enclosure partially sits on the tub platform (it is a drop-in tub). Tiles on the walls and on the floor are of the same collection. Elegant, time-less, neutral - something you would enjoy for years. This selection leaves no boundaries on the decor. Beautiful open shelf vanity cabinet was actually made by the Home Owners! They both were actively involved into the process of creating their new oasis. New Master Suite has two separate Walk-in Closets. Linen closet which used to be a part of the Bathroom, is now accessible from the hallway. Master Bedroom, still big, looks stunning. It reflects taste and life style of the Home Owners and blends in with the overall style of the House. Some of the furniture in the Bedroom was also made by the Home Owners.

Farmhouse style black and white, jack and jill bathroom with tiled alcove shower.
Пример оригинального дизайна: огромная детская ванная комната с фасадами в стиле шейкер, серыми фасадами, двойным душем, раздельным унитазом, белой плиткой, керамогранитной плиткой, серыми стенами, врезной раковиной, столешницей из искусственного кварца, белой столешницей, сиденьем для душа, тумбой под две раковины, напольной тумбой, полом из керамогранита, черным полом и душем с распашными дверями
Пример оригинального дизайна: огромная детская ванная комната с фасадами в стиле шейкер, серыми фасадами, двойным душем, раздельным унитазом, белой плиткой, керамогранитной плиткой, серыми стенами, врезной раковиной, столешницей из искусственного кварца, белой столешницей, сиденьем для душа, тумбой под две раковины, напольной тумбой, полом из керамогранита, черным полом и душем с распашными дверями

Cabinets: Clear Alder- Ebony- Shaker Door
Countertop: Caesarstone Cloudburst Concrete 4011- Honed
Floor: All over tile- AMT Treverk White- all 3 sizes- Staggered
Shower Field/Tub backsplash: TTS Organic Rug Ice 6x24
Grout: Custom Rolling Fog 544
Tub rug/ Shower floor: Dal Tile Steel CG-HF-20150812
Grout: Mapei Cobblestone 103
Photographer: Steve Chenn

На фото: ванная комната: освещение в стиле неоклассика (современная классика) с плоскими фасадами, светлыми деревянными фасадами, отдельно стоящей ванной, двойным душем, белыми стенами, душевой кабиной, врезной раковиной, душем с распашными дверями и серой столешницей

www.yiannisphotography.com/
Источник вдохновения для домашнего уюта: главная ванная комната среднего размера в стиле неоклассика (современная классика) с плоскими фасадами, серыми фасадами, полновстраиваемой ванной, двойным душем, раздельным унитазом, серой плиткой, мраморной плиткой, серыми стенами, полом из керамогранита, врезной раковиной, мраморной столешницей, бежевым полом, душем с распашными дверями и белой столешницей
Источник вдохновения для домашнего уюта: главная ванная комната среднего размера в стиле неоклассика (современная классика) с плоскими фасадами, серыми фасадами, полновстраиваемой ванной, двойным душем, раздельным унитазом, серой плиткой, мраморной плиткой, серыми стенами, полом из керамогранита, врезной раковиной, мраморной столешницей, бежевым полом, душем с распашными дверями и белой столешницей

The clients shared with us an inspiration picture of a white marble bathroom with clean lines and elegant feel. Their current master bathroom was far from elegant. With a somewhat limited budget, the goal was to create a walk-in shower, additional storage and elegant feel without having to change much of the footprint.
To have the look of a marble bath without the high price tag we used on the floor and walls a durable porcelain tile with a realistic Carrara marble look makes this upscale bathroom a breeze to maintain. It also compliments the real Carrara marble countertop perfectly.
A vanity with dual sinks was installed. On each side of the vanity is ample cabinet and drawer storage. This bathroom utilized all the storage space possible, while still having an open feel and flow.
This master bath now has clean lines, delicate fixtures and the look of high end materials without the high end price-tag. The result is an elegant bathroom that they enjoy spending time and relaxing in.

На фото: большая главная ванная комната в стиле неоклассика (современная классика) с темными деревянными фасадами, отдельно стоящей ванной, двойным душем, белой плиткой, мраморной плиткой, белыми стенами, мраморным полом, белым полом и открытым душем

The phrase "luxury master suite" brings this room to mind. With a double shower, double hinged glass door and free standing tub, this water room is the hallmark of simple luxury. It also features a hidden niche, a hemlock ceiling and brushed nickle fixtures paired with a majestic view.

На фото: большая детская ванная комната в классическом стиле с фасадами в стиле шейкер, синими фасадами, ванной в нише, двойным душем, писсуаром, белой плиткой, плиткой кабанчик, белыми стенами, полом из мозаичной плитки, раковиной с несколькими смесителями, синим полом, душем с распашными дверями, сиденьем для душа, тумбой под две раковины и встроенной тумбой

Transformation d'un salle de bains pour adolescents. On déplace une baignoire encombrante pour permettre la création d'une douche.
Le coin baignoire se fait plus petit, pour gagner beaucoup plus d'espace.
Style intemporel et élégant. Meuble suspendu avec plan en marbre noir. Faience murale XXL.

Пример оригинального дизайна: большая главная ванная комната в классическом стиле с темными деревянными фасадами, двойным душем, белой плиткой, керамогранитной плиткой, синими стенами, мраморным полом, столешницей из кварцита, белым полом, душем с распашными дверями, сиденьем для душа, встроенной тумбой, балками на потолке и панелями на стенах

Идея дизайна: большая ванная комната в стиле модернизм с плоскими фасадами, светлыми деревянными фасадами, двойным душем, раздельным унитазом, серой плиткой, серыми стенами, душевой кабиной, врезной раковиной, серым полом, душем с распашными дверями, белой столешницей, нишей, тумбой под две раковины и подвесной тумбой

Two step door profile.
Стильный дизайн: главная ванная комната среднего размера в морском стиле с фасадами островного типа, коричневыми фасадами, двойным душем, раздельным унитазом, бежевой плиткой, керамогранитной плиткой, бежевыми стенами, полом из керамогранита, столешницей из искусственного кварца, бежевым полом, черной столешницей, сиденьем для душа и напольной тумбой - последний тренд
Стильный дизайн: главная ванная комната среднего размера в морском стиле с фасадами островного типа, коричневыми фасадами, двойным душем, раздельным унитазом, бежевой плиткой, керамогранитной плиткой, бежевыми стенами, полом из керамогранита, столешницей из искусственного кварца, бежевым полом, черной столешницей, сиденьем для душа и напольной тумбой - последний тренд

Bathroom renovation included using a closet in the hall to make the room into a bigger space. Since there is a tub in the hall bath, clients opted for a large shower instead.

© Lassiter Photography | ReVisionCharlotte.com
На фото: главная ванная комната среднего размера в стиле ретро с фасадами с утопленной филенкой, светлыми деревянными фасадами, двойным душем, раздельным унитазом, зеленой плиткой, керамической плиткой, белыми стенами, полом из керамической плитки, врезной раковиной, столешницей из искусственного кварца, черным полом, душем с распашными дверями, белой столешницей, сиденьем для душа, тумбой под две раковины, подвесной тумбой и обоями на стенах
На фото: главная ванная комната среднего размера в стиле ретро с фасадами с утопленной филенкой, светлыми деревянными фасадами, двойным душем, раздельным унитазом, зеленой плиткой, керамической плиткой, белыми стенами, полом из керамической плитки, врезной раковиной, столешницей из искусственного кварца, черным полом, душем с распашными дверями, белой столешницей, сиденьем для душа, тумбой под две раковины, подвесной тумбой и обоями на стенах

Refined, Simplicity, Serenity. Just a few words that describe this incredible remodel that our team just finished. With its clean lines, open concept and natural light, this bathroom is a master piece of minimalist design.

Relaxed and Coastal master bath
Источник вдохновения для домашнего уюта: главная ванная комната среднего размера в морском стиле с фасадами в стиле шейкер, коричневыми фасадами, отдельно стоящей ванной, двойным душем, коричневой плиткой, плиткой под дерево, белыми стенами, полом из керамической плитки, монолитной раковиной, столешницей из искусственного кварца, белым полом, душем с распашными дверями, бежевой столешницей, тумбой под две раковины и встроенной тумбой
Источник вдохновения для домашнего уюта: главная ванная комната среднего размера в морском стиле с фасадами в стиле шейкер, коричневыми фасадами, отдельно стоящей ванной, двойным душем, коричневой плиткой, плиткой под дерево, белыми стенами, полом из керамической плитки, монолитной раковиной, столешницей из искусственного кварца, белым полом, душем с распашными дверями, бежевой столешницей, тумбой под две раковины и встроенной тумбой
Санузел с двойным душем – фото дизайна интерьера
2

