Санузел с двойным душем и белым полом – фото дизайна интерьера
Сортировать:
Бюджет
Сортировать:Популярное за сегодня
1 - 20 из 3 230 фото

Builder: John Kraemer & Sons | Building Architecture: Charlie & Co. Design | Interiors: Martha O'Hara Interiors | Photography: Landmark Photography
Источник вдохновения для домашнего уюта: главная ванная комната среднего размера в стиле неоклассика (современная классика) с белыми фасадами, серыми стенами, мраморным полом, столешницей из искусственного кварца, белым полом, душем с распашными дверями, фасадами с утопленной филенкой, двойным душем, врезной раковиной и белой столешницей
Источник вдохновения для домашнего уюта: главная ванная комната среднего размера в стиле неоклассика (современная классика) с белыми фасадами, серыми стенами, мраморным полом, столешницей из искусственного кварца, белым полом, душем с распашными дверями, фасадами с утопленной филенкой, двойным душем, врезной раковиной и белой столешницей

Lucente Ambrato Circle Mosaic, Style Plain White (walls/bench), Silver Marble (floor), Kat Alves Photography
Стильный дизайн: большая главная ванная комната в современном стиле с двойным душем, белой плиткой, плиткой мозаикой, белыми стенами, полом из керамогранита, белым полом, нишей и сиденьем для душа - последний тренд
Стильный дизайн: большая главная ванная комната в современном стиле с двойным душем, белой плиткой, плиткой мозаикой, белыми стенами, полом из керамогранита, белым полом, нишей и сиденьем для душа - последний тренд

Primary Bathroom
Стильный дизайн: большая главная ванная комната с фасадами с выступающей филенкой, белыми фасадами, отдельно стоящей ванной, двойным душем, раздельным унитазом, белой плиткой, керамической плиткой, белыми стенами, полом из цементной плитки, накладной раковиной, столешницей из кварцита, белым полом, душем с распашными дверями, белой столешницей, сиденьем для душа, тумбой под две раковины, встроенной тумбой и сводчатым потолком - последний тренд
Стильный дизайн: большая главная ванная комната с фасадами с выступающей филенкой, белыми фасадами, отдельно стоящей ванной, двойным душем, раздельным унитазом, белой плиткой, керамической плиткой, белыми стенами, полом из цементной плитки, накладной раковиной, столешницей из кварцита, белым полом, душем с распашными дверями, белой столешницей, сиденьем для душа, тумбой под две раковины, встроенной тумбой и сводчатым потолком - последний тренд

Award-winning primary bathroom with stunning glass mosaic feature wall lit from above. Other materials include Thassos and statuary marble floor, marble countertop, marble side shower walls. This beautiful bathroom was featured and received editorial mention on Houzz.

This primary bathroom exudes relaxing luxury. We created a beautiful open concept wet room that includes the tub and shower.
Свежая идея для дизайна: главная ванная комната среднего размера в морском стиле с фасадами с утопленной филенкой, белыми фасадами, отдельно стоящей ванной, двойным душем, унитазом-моноблоком, зеленой плиткой, керамической плиткой, белыми стенами, полом из керамогранита, накладной раковиной, мраморной столешницей, белым полом, открытым душем, белой столешницей, тумбой под две раковины и встроенной тумбой - отличное фото интерьера
Свежая идея для дизайна: главная ванная комната среднего размера в морском стиле с фасадами с утопленной филенкой, белыми фасадами, отдельно стоящей ванной, двойным душем, унитазом-моноблоком, зеленой плиткой, керамической плиткой, белыми стенами, полом из керамогранита, накладной раковиной, мраморной столешницей, белым полом, открытым душем, белой столешницей, тумбой под две раковины и встроенной тумбой - отличное фото интерьера

Свежая идея для дизайна: главная ванная комната среднего размера в стиле модернизм с фасадами в стиле шейкер, коричневыми фасадами, отдельно стоящей ванной, двойным душем, коричневой плиткой, плиткой под дерево, белыми стенами, полом из керамической плитки, монолитной раковиной, столешницей из искусственного кварца, белым полом, душем с распашными дверями, бежевой столешницей, тумбой под две раковины и встроенной тумбой - отличное фото интерьера

Hip guest bath with custom open vanity, unique wall sconces, slate counter top, and Toto toilet.
Свежая идея для дизайна: маленькая ванная комната в современном стиле с светлыми деревянными фасадами, двойным душем, биде, белой плиткой, керамической плиткой, серыми стенами, полом из керамогранита, врезной раковиной, столешницей из талькохлорита, белым полом, душем с распашными дверями, серой столешницей, нишей, тумбой под одну раковину и встроенной тумбой для на участке и в саду - отличное фото интерьера
Свежая идея для дизайна: маленькая ванная комната в современном стиле с светлыми деревянными фасадами, двойным душем, биде, белой плиткой, керамической плиткой, серыми стенами, полом из керамогранита, врезной раковиной, столешницей из талькохлорита, белым полом, душем с распашными дверями, серой столешницей, нишей, тумбой под одну раковину и встроенной тумбой для на участке и в саду - отличное фото интерьера
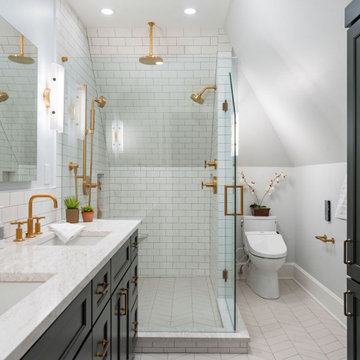
Plumbing - Kohler Purist collection in Vibrant Moderne Brushed Gold finish.
Toilet - Vespin II one piece
Cabinetry - Dura Supreme, Kendall panel door, full overlay, painted in Sherwin Williams SW7062 Rock Bottom
Countertop - Cambria Ironsbridge
Tile - floor Vine Street Studios Equip Chevron, white matte - walls Florida Tile 3x6 Artic matte

Пример оригинального дизайна: главная ванная комната в стиле лофт с плоскими фасадами, светлыми деревянными фасадами, двойным душем, биде, зеленой плиткой, керамической плиткой, серыми стенами, полом из керамогранита, врезной раковиной, столешницей из искусственного кварца, белым полом, душем с распашными дверями, белой столешницей, сиденьем для душа, тумбой под одну раковину и встроенной тумбой

Источник вдохновения для домашнего уюта: большой главный совмещенный санузел в современном стиле с плоскими фасадами, белыми фасадами, отдельно стоящей ванной, двойным душем, унитазом-моноблоком, серой плиткой, керамогранитной плиткой, серыми стенами, мраморным полом, монолитной раковиной, столешницей из искусственного кварца, белым полом, душем с распашными дверями, белой столешницей, тумбой под две раковины и встроенной тумбой
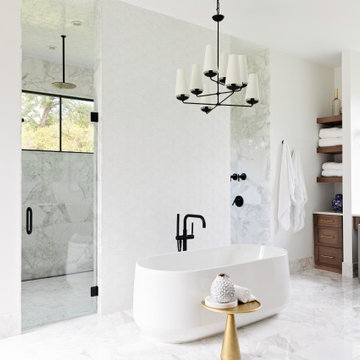
Свежая идея для дизайна: огромная главная ванная комната в стиле неоклассика (современная классика) с фасадами в стиле шейкер, отдельно стоящей ванной, двойным душем, белой плиткой, белыми стенами, мраморным полом, белым полом, душем с распашными дверями, белой столешницей, встроенной тумбой и фасадами цвета дерева среднего тона - отличное фото интерьера

Идея дизайна: большая главная ванная комната в современном стиле с плоскими фасадами, бежевыми фасадами, двойным душем, раздельным унитазом, белой плиткой, зеркальной плиткой, белыми стенами, полом из мозаичной плитки, настольной раковиной, столешницей из искусственного кварца, белым полом, душем с распашными дверями, белой столешницей, сиденьем для душа, тумбой под одну раковину, подвесной тумбой и сводчатым потолком
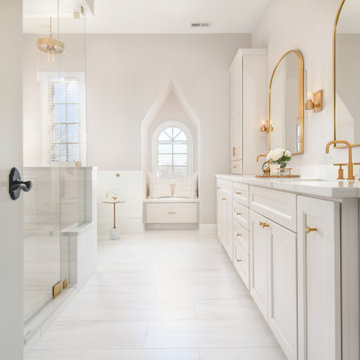
Идея дизайна: большая главная ванная комната в стиле неоклассика (современная классика) с отдельно стоящей ванной, двойным душем, керамической плиткой, бежевыми стенами, полом из керамической плитки, врезной раковиной, столешницей из кварцита, душем с распашными дверями, белой столешницей, тумбой под две раковины, встроенной тумбой, фасадами с утопленной филенкой, белыми фасадами, белой плиткой и белым полом
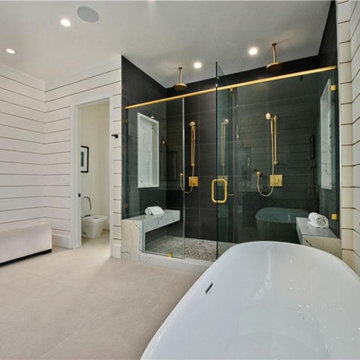
Источник вдохновения для домашнего уюта: большая главная ванная комната в стиле модернизм с отдельно стоящей ванной, двойным душем, черной плиткой, белыми стенами, белым полом, душем с распашными дверями, сиденьем для душа и стенами из вагонки
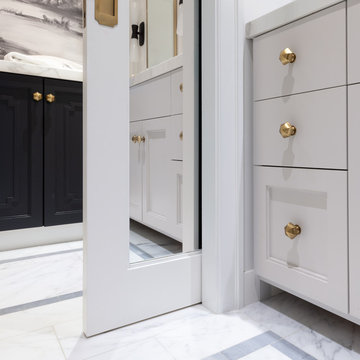
This is the Vanity from our Master Suite Reconfiguration Project in Tribeca. Waterworks 'Henry' Fixtures were used throughout in Burnished Brass, which will age beautifully over time. Our GC developed a custom medicine cabinet with a metal frame to match the fixtures perfectly. Shaker Panels with a stepped detail, metal frames & applied mouldings set up a perfectly proportioned composition. Crown moulding was installed set off from the wall, creating a shadow gap, which is an effective tool in not only creating visual interest, but also eliminating the need for unsightly caulked points of connection, and the likelihood of splitting. The custom vanity was topped with a Neolith Estatuario product that has the look and feel of natural Statuary Stone, but better performance from a hardness and porosity point of view. Kelly Wearstler 'Utopia' Sconces and Shades of Light 'Moravian Star' surface lights were chosen to add a bit of flair to the understated transitional aesthetic of the project.
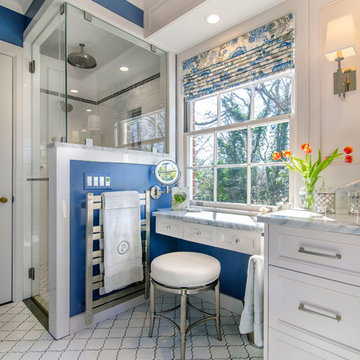
Photos: Darin Holiday w/ Electric Films NC
Bath & Interior Designer: Vanessa Fleming w/ Acorn Interior Design
Custom Cabinets by: Walker Woodworking
Designer: Brandon Fitzmorris

Large contemporary style custom master bathroom suite in American University Park in NW Washington DC designed with Amish built custom cabinets. Floating vanity cabinets with marble counter and vanity ledge. Gold faucet fixtures with wall mounted vanity faucets and a concrete tile accent wall, floor to ceiling. Large 2 person walk in shower with tiled linear drain and subway tile throughout. Marble tiled floors in herringbone pattern.

The master bathroom at our Wrightwood Residence in Studio City, CA features large dual shower, double vanity, and a freestanding tub.
Located in Wrightwood Estates, Levi Construction’s latest residency is a two-story mid-century modern home that was re-imagined and extensively remodeled with a designer’s eye for detail, beauty and function. Beautifully positioned on a 9,600-square-foot lot with approximately 3,000 square feet of perfectly-lighted interior space. The open floorplan includes a great room with vaulted ceilings, gorgeous chef’s kitchen featuring Viking appliances, a smart WiFi refrigerator, and high-tech, smart home technology throughout. There are a total of 5 bedrooms and 4 bathrooms. On the first floor there are three large bedrooms, three bathrooms and a maid’s room with separate entrance. A custom walk-in closet and amazing bathroom complete the master retreat. The second floor has another large bedroom and bathroom with gorgeous views to the valley. The backyard area is an entertainer’s dream featuring a grassy lawn, covered patio, outdoor kitchen, dining pavilion, seating area with contemporary fire pit and an elevated deck to enjoy the beautiful mountain view.
Project designed and built by
Levi Construction
http://www.leviconstruction.com/
Levi Construction is specialized in designing and building custom homes, room additions, and complete home remodels. Contact us today for a quote.

We gave this rather dated farmhouse some dramatic upgrades that brought together the feminine with the masculine, combining rustic wood with softer elements. In terms of style her tastes leaned toward traditional and elegant and his toward the rustic and outdoorsy. The result was the perfect fit for this family of 4 plus 2 dogs and their very special farmhouse in Ipswich, MA. Character details create a visual statement, showcasing the melding of both rustic and traditional elements without too much formality. The new master suite is one of the most potent examples of the blending of styles. The bath, with white carrara honed marble countertops and backsplash, beaded wainscoting, matching pale green vanities with make-up table offset by the black center cabinet expand function of the space exquisitely while the salvaged rustic beams create an eye-catching contrast that picks up on the earthy tones of the wood. The luxurious walk-in shower drenched in white carrara floor and wall tile replaced the obsolete Jacuzzi tub. Wardrobe care and organization is a joy in the massive walk-in closet complete with custom gliding library ladder to access the additional storage above. The space serves double duty as a peaceful laundry room complete with roll-out ironing center. The cozy reading nook now graces the bay-window-with-a-view and storage abounds with a surplus of built-ins including bookcases and in-home entertainment center. You can’t help but feel pampered the moment you step into this ensuite. The pantry, with its painted barn door, slate floor, custom shelving and black walnut countertop provide much needed storage designed to fit the family’s needs precisely, including a pull out bin for dog food. During this phase of the project, the powder room was relocated and treated to a reclaimed wood vanity with reclaimed white oak countertop along with custom vessel soapstone sink and wide board paneling. Design elements effectively married rustic and traditional styles and the home now has the character to match the country setting and the improved layout and storage the family so desperately needed. And did you see the barn? Photo credit: Eric Roth
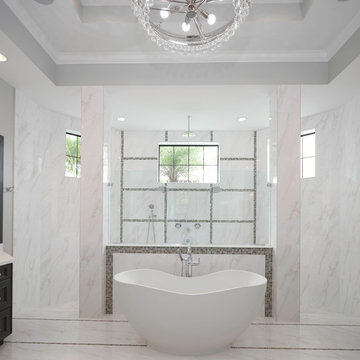
На фото: большая главная ванная комната в стиле неоклассика (современная классика) с темными деревянными фасадами, отдельно стоящей ванной, двойным душем, белой плиткой, мраморной плиткой, белыми стенами, мраморным полом, белым полом и открытым душем
Санузел с двойным душем и белым полом – фото дизайна интерьера
1

