Санузел с черной плиткой и коричневой плиткой – фото дизайна интерьера
Сортировать:
Бюджет
Сортировать:Популярное за сегодня
1 - 20 из 46 420 фото
1 из 3
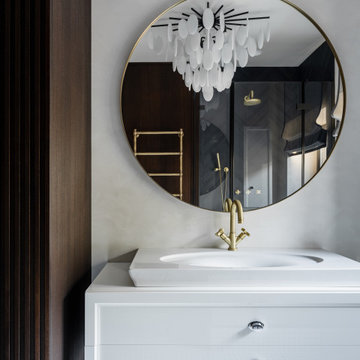
На фото: ванная комната среднего размера в современном стиле с черной плиткой, душевой кабиной, накладной раковиной, зеркалом с подсветкой, тумбой под одну раковину и подвесной тумбой с
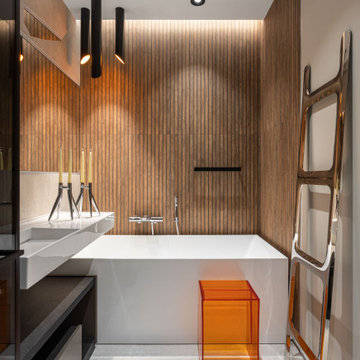
Идея дизайна: главная ванная комната в современном стиле с ванной в нише, коричневой плиткой, подвесной раковиной, серым полом, тумбой под одну раковину и напольной тумбой

Стильный дизайн: маленький туалет: освещение в стиле лофт с плоскими фасадами, красными фасадами, инсталляцией, коричневой плиткой, керамогранитной плиткой, коричневыми стенами, полом из керамогранита, накладной раковиной, столешницей из цинка, серым полом, красной столешницей, напольной тумбой и обоями на стенах для на участке и в саду - последний тренд

Идея дизайна: ванная комната в стиле неоклассика (современная классика) с плоскими фасадами, оранжевыми фасадами, ванной в нише, душем над ванной, черной плиткой, зелеными стенами, монолитной раковиной, разноцветным полом, шторкой для ванной, белой столешницей, тумбой под одну раковину и напольной тумбой

Modern bathroom with glazed brick tile shower and custom tiled tub front in stone mosaic. Features wall mounted vanity with custom mirror and sconce installation. Complete with roman clay plaster wall & ceiling paint for a subtle texture.

By Thrive Design Group
Идея дизайна: главная ванная комната среднего размера в стиле неоклассика (современная классика) с белыми фасадами, двойным душем, унитазом-моноблоком, коричневой плиткой, керамогранитной плиткой, бежевыми стенами, полом из керамогранита, врезной раковиной, столешницей из кварцита, коричневым полом, душем с распашными дверями и фасадами в стиле шейкер
Идея дизайна: главная ванная комната среднего размера в стиле неоклассика (современная классика) с белыми фасадами, двойным душем, унитазом-моноблоком, коричневой плиткой, керамогранитной плиткой, бежевыми стенами, полом из керамогранита, врезной раковиной, столешницей из кварцита, коричневым полом, душем с распашными дверями и фасадами в стиле шейкер

Свежая идея для дизайна: туалет в современном стиле с черной плиткой, столешницей из кварцита и белой столешницей - отличное фото интерьера

Ken Lauben
На фото: большая главная ванная комната в современном стиле с настольной раковиной, плоскими фасадами, фасадами цвета дерева среднего тона, накладной ванной, душем в нише, коричневой плиткой, галечной плиткой и серыми стенами
На фото: большая главная ванная комната в современном стиле с настольной раковиной, плоскими фасадами, фасадами цвета дерева среднего тона, накладной ванной, душем в нише, коричневой плиткой, галечной плиткой и серыми стенами

Tom Bonner Photography
На фото: главная ванная комната среднего размера в стиле ретро с душем в нише, полом из галечной плитки, коричневой плиткой, отдельно стоящей ванной, керамогранитной плиткой и бежевыми стенами
На фото: главная ванная комната среднего размера в стиле ретро с душем в нише, полом из галечной плитки, коричневой плиткой, отдельно стоящей ванной, керамогранитной плиткой и бежевыми стенами

an existing bathroom in the basement lacked character and light. By expanding the bath and adding windows, the bathroom can now accommodate multiple guests staying in the bunk room.
WoodStone Inc, General Contractor
Home Interiors, Cortney McDougal, Interior Design
Draper White Photography

This master bathroom remodel was a lot of fun. We wanted to switch things up by adding an open shelving divider between the sink and shower. This allows for additional storage in this small space. Storage is key when it comes to a couple using a bathroom space. We flanked a bank of drawers on either side of the floating vanity and doubled up storage by adding a higher end medicine cabinet with ample storage, lighting and plug outlets.

Jean Bai/Konstrukt Photo
На фото: маленькая ванная комната в современном стиле с плоскими фасадами, фасадами цвета дерева среднего тона, черной плиткой, керамической плиткой, белыми стенами, настольной раковиной, столешницей из дерева и коричневой столешницей для на участке и в саду
На фото: маленькая ванная комната в современном стиле с плоскими фасадами, фасадами цвета дерева среднего тона, черной плиткой, керамической плиткой, белыми стенами, настольной раковиной, столешницей из дерева и коричневой столешницей для на участке и в саду

Стильный дизайн: большая ванная комната в стиле неоклассика (современная классика) с фасадами в стиле шейкер, светлыми деревянными фасадами, душем в нише, раздельным унитазом, черной плиткой, керамогранитной плиткой, белыми стенами, полом из керамогранита, душевой кабиной, врезной раковиной, серым полом, душем с распашными дверями, белой столешницей, тумбой под одну раковину и подвесной тумбой - последний тренд
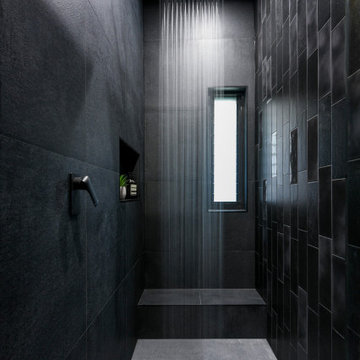
Our clients wanted to make a statement and add an element of lux to their bathroom. Our designer created a sense of luxury and drama by mixing dark moody surface textures. Black feature tiles have different textured surfaces and create an eye catching finish as soon as you enter the bathroom. Black tiles are complemented by the walnut finish on the sleek vanity with an edgy Luxecrete benchtop in charcoal. The basin is moulded into the benchtop giving the vanity its clean minimalist look. The vanity, the shaving cabinet and the cupboard provide plenty of storage for the busy family of four. Matt black wall-mounted taps suit the dark colour scheme and give the bathroom its polished look. The black wall hung toilet is both practical and aesthetically pleasing, and it’s a sophisticated choice for a contemporary concealed toilet solution. The built-in shower bench enhances the look and functionality of the walk-in shower and provides its user with many practical solutions - from storing the toiletries to creating a perch to sit on.
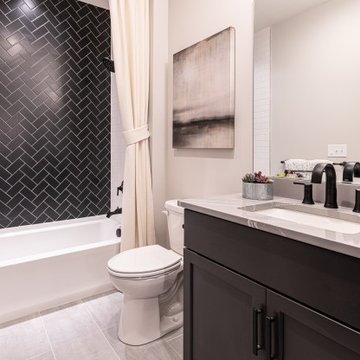
На фото: ванная комната в стиле неоклассика (современная классика) с фасадами в стиле шейкер, черными фасадами, ванной в нише, душем над ванной, раздельным унитазом, черной плиткой, белыми стенами, душевой кабиной, врезной раковиной, серым полом, шторкой для ванной и серой столешницей
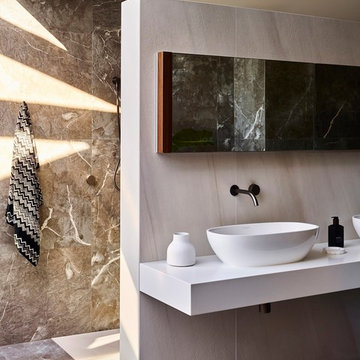
На фото: главная ванная комната среднего размера в современном стиле с душем без бортиков, бежевой плиткой, коричневой плиткой, бежевыми стенами, настольной раковиной, коричневым полом, открытым душем и белой столешницей с

Свежая идея для дизайна: туалет в стиле кантри с фасадами островного типа, темными деревянными фасадами, раздельным унитазом, черной плиткой, белыми стенами, светлым паркетным полом, настольной раковиной, столешницей из дерева, бежевым полом и коричневой столешницей - отличное фото интерьера

Stoffer Photography
Пример оригинального дизайна: ванная комната в стиле неоклассика (современная классика) с белыми фасадами, черной плиткой, серыми стенами, полом из мозаичной плитки, врезной раковиной, мраморной столешницей, разноцветным полом и фасадами с утопленной филенкой
Пример оригинального дизайна: ванная комната в стиле неоклассика (современная классика) с белыми фасадами, черной плиткой, серыми стенами, полом из мозаичной плитки, врезной раковиной, мраморной столешницей, разноцветным полом и фасадами с утопленной филенкой

AV Architects + Builders
Location: Great Falls, VA, United States
Our clients were looking to renovate their existing master bedroom into a more luxurious, modern space with an open floor plan and expansive modern bath design. The existing floor plan felt too cramped and didn’t offer much closet space or spa like features. Without having to make changes to the exterior structure, we designed a space customized around their lifestyle and allowed them to feel more relaxed at home.
Our modern design features an open-concept master bedroom suite that connects to the master bath for a total of 600 square feet. We included floating modern style vanity cabinets with white Zen quartz, large black format wall tile, and floating hanging mirrors. Located right next to the vanity area is a large, modern style pull-out linen cabinet that provides ample storage, as well as a wooden floating bench that provides storage below the large window. The centerpiece of our modern design is the combined free-standing tub and walk-in, curb less shower area, surrounded by views of the natural landscape. To highlight the modern design interior, we added light white porcelain large format floor tile to complement the floor-to-ceiling dark grey porcelain wall tile to give off a modern appeal. Last not but not least, a frosted glass partition separates the bath area from the toilet, allowing for a semi-private toilet area.
Jim Tetro Architectural Photography
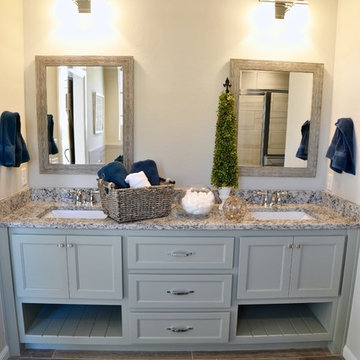
3224 Farmers Market Way in Town Square, located off of Danforth between Sooner and Coltrane in Edmond, OK.
На фото: главная ванная комната в стиле кантри с фасадами в стиле шейкер, зелеными фасадами, угловым душем, коричневой плиткой, полом из керамической плитки, врезной раковиной и столешницей из гранита с
На фото: главная ванная комната в стиле кантри с фасадами в стиле шейкер, зелеными фасадами, угловым душем, коричневой плиткой, полом из керамической плитки, врезной раковиной и столешницей из гранита с
Санузел с черной плиткой и коричневой плиткой – фото дизайна интерьера
1

