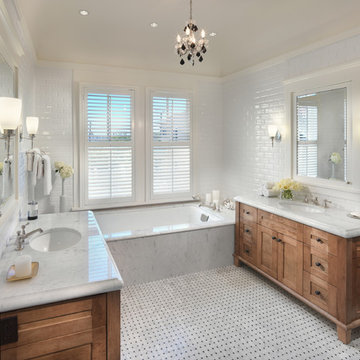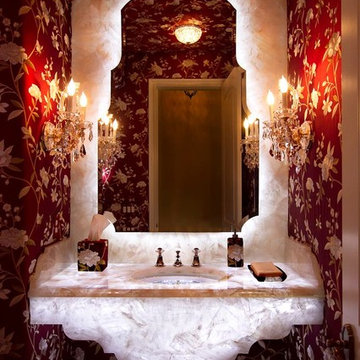Санузел – фото дизайна интерьера
Сортировать:Популярное за сегодня
1 - 20 из 543 фото
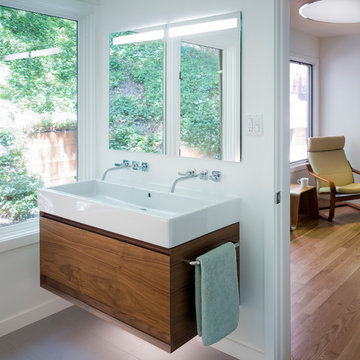
photo by scott hargis
Свежая идея для дизайна: главная ванная комната среднего размера в современном стиле с керамогранитной плиткой, раковиной с несколькими смесителями, плоскими фасадами, темными деревянными фасадами, белыми стенами и полом из керамогранита - отличное фото интерьера
Свежая идея для дизайна: главная ванная комната среднего размера в современном стиле с керамогранитной плиткой, раковиной с несколькими смесителями, плоскими фасадами, темными деревянными фасадами, белыми стенами и полом из керамогранита - отличное фото интерьера

spa/bathroom in basement
Свежая идея для дизайна: ванная комната: освещение в современном стиле с полом из галечной плитки и двойным душем - отличное фото интерьера
Свежая идея для дизайна: ванная комната: освещение в современном стиле с полом из галечной плитки и двойным душем - отличное фото интерьера

This Mill Valley residence under the redwoods was conceived and designed for a young and growing family. Though technically a remodel, the project was in essence new construction from the ground up, and its clean, traditional detailing and lay-out by Chambers & Chambers offered great opportunities for our talented carpenters to show their stuff. This home features the efficiency and comfort of hydronic floor heating throughout, solid-paneled walls and ceilings, open spaces and cozy reading nooks, expansive bi-folding doors for indoor/ outdoor living, and an attention to detail and durability that is a hallmark of how we build.
See our work in progress at our Facebook page: https://www.facebook.com/D.V.RasmussenConstruction
Like us on Facebook to keep up on our newest projects.
Photographer: John Merkyl Architect: Barbara Chambers of Chambers + Chambers in Mill Valley
Find the right local pro for your project
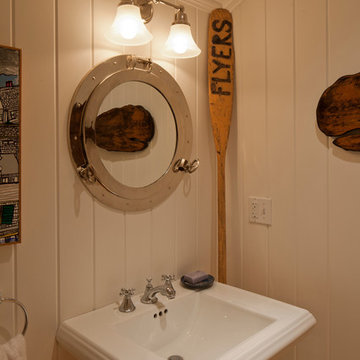
Photos by Brian VanderBrink
Идея дизайна: туалет: освещение в морском стиле с раковиной с пьедесталом
Идея дизайна: туалет: освещение в морском стиле с раковиной с пьедесталом
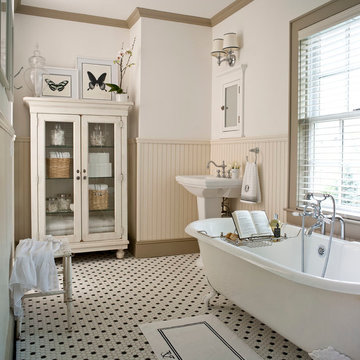
Свежая идея для дизайна: ванная комната в классическом стиле с ванной на ножках и раковиной с пьедесталом - отличное фото интерьера
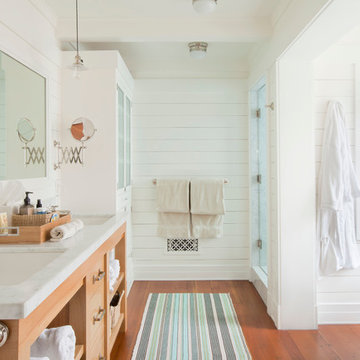
Santa Monica Beach House, Evens Architects - Master Bathroom
Photo by Manolo Langis
Стильный дизайн: ванная комната в морском стиле с ванной на ножках и врезной раковиной - последний тренд
Стильный дизайн: ванная комната в морском стиле с ванной на ножках и врезной раковиной - последний тренд
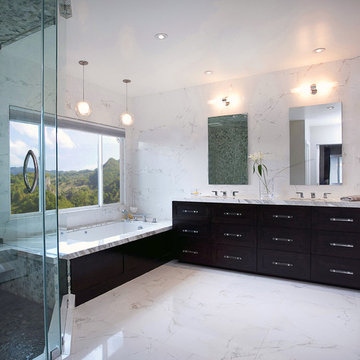
Melissa Di Meglio
Свежая идея для дизайна: ванная комната в современном стиле с мраморной столешницей и керамогранитной плиткой - отличное фото интерьера
Свежая идея для дизайна: ванная комната в современном стиле с мраморной столешницей и керамогранитной плиткой - отличное фото интерьера

На фото: большая главная ванная комната в классическом стиле с ванной на ножках, темными деревянными фасадами, бежевыми стенами, полом из травертина, накладной раковиной, столешницей из дерева, бежевым полом, коричневой столешницей и фасадами с выступающей филенкой с
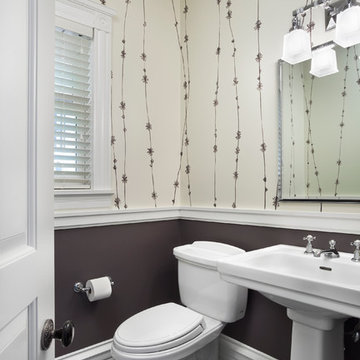
Photography by: Jamie Padgett
На фото: туалет: освещение в стиле неоклассика (современная классика) с раковиной с пьедесталом
На фото: туалет: освещение в стиле неоклассика (современная классика) с раковиной с пьедесталом
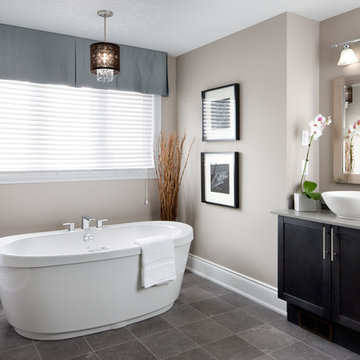
Jane Lockhart's award winning luxury model home for Kylemore Communities. Won the 2011 BILT award for best model home.
Photography, Brandon Barré
На фото: ванная комната в стиле неоклассика (современная классика) с отдельно стоящей ванной и настольной раковиной
На фото: ванная комната в стиле неоклассика (современная классика) с отдельно стоящей ванной и настольной раковиной
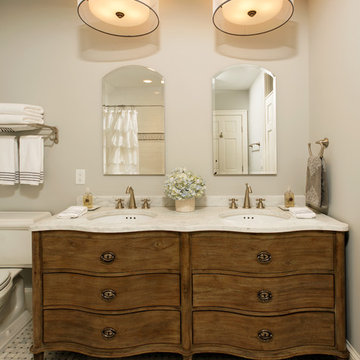
LEED Certified renovation of existing house.
Пример оригинального дизайна: ванная комната в классическом стиле с плиткой мозаикой
Пример оригинального дизайна: ванная комната в классическом стиле с плиткой мозаикой
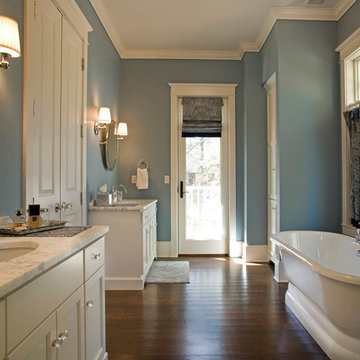
steinbergerphoto.com
На фото: большая главная ванная комната: освещение в классическом стиле с отдельно стоящей ванной, фасадами с утопленной филенкой, белыми фасадами, синими стенами, паркетным полом среднего тона, врезной раковиной, столешницей из кварцита и коричневым полом с
На фото: большая главная ванная комната: освещение в классическом стиле с отдельно стоящей ванной, фасадами с утопленной филенкой, белыми фасадами, синими стенами, паркетным полом среднего тона, врезной раковиной, столешницей из кварцита и коричневым полом с
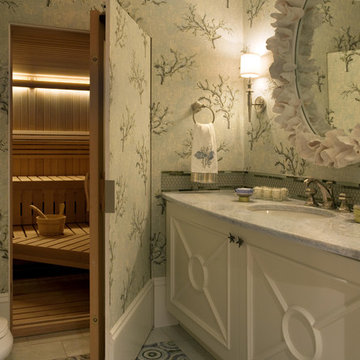
На фото: баня и сауна: освещение в современном стиле с плиткой мозаикой и полом из мозаичной плитки с

A growing family and the need for more space brought the homeowners of this Arlington home to Feinmann Design|Build. As was common with Victorian homes, a shared bathroom was located centrally on the second floor. Professionals with a young and growing family, our clients had reached a point where they recognized the need for a Master Bathroom for themselves and a more practical family bath for the children. The design challenge for our team was how to find a way to create both a Master Bath and a Family Bath out of the existing Family Bath, Master Bath and adjacent closet. The solution had to consider how to shrink the Family Bath as small as possible, to allow for more room in the master bath, without compromising functionality. Furthermore, the team needed to create a space that had the sensibility and sophistication to match the contemporary Master Suite with the limited space remaining.
Working with the homes original floor plans from 1886, our skilled design team reconfigured the space to achieve the desired solution. The Master Bath design included cabinetry and arched doorways that create the sense of separate and distinct rooms for the toilet, shower and sink area, while maintaining openness to create the feeling of a larger space. The sink cabinetry was designed as a free-standing furniture piece which also enhances the sense of openness and larger scale.
In the new Family Bath, painted walls and woodwork keep the space bright while the Anne Sacks marble mosaic tile pattern referenced throughout creates a continuity of color, form, and scale. Design elements such as the vanity and the mirrors give a more contemporary twist to the period style of these elements of the otherwise small basic box-shaped room thus contributing to the visual interest of the space.
Photos by John Horner
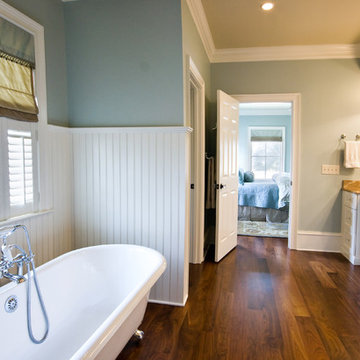
Идея дизайна: ванная комната в классическом стиле с ванной на ножках, темным паркетным полом и коричневым полом
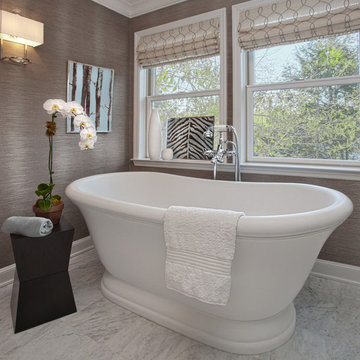
The freestanding bath and vanity area of a master bath installed in Westchester County. Photography by Carrie Buell.
Стильный дизайн: ванная комната в стиле неоклассика (современная классика) с отдельно стоящей ванной и серыми стенами - последний тренд
Стильный дизайн: ванная комната в стиле неоклассика (современная классика) с отдельно стоящей ванной и серыми стенами - последний тренд
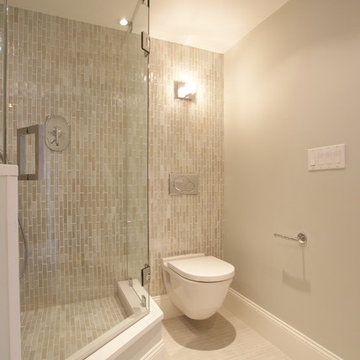
Design: Melissa Miranda Interior Design
Пример оригинального дизайна: ванная комната в современном стиле с инсталляцией
Пример оригинального дизайна: ванная комната в современном стиле с инсталляцией
Санузел – фото дизайна интерьера
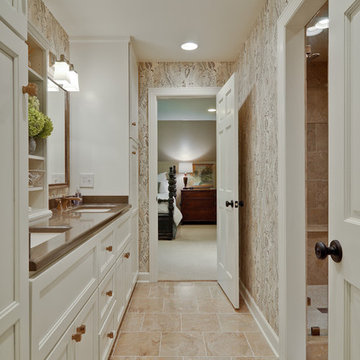
Идея дизайна: ванная комната в классическом стиле с врезной раковиной, белыми фасадами, душем в нише, бежевой плиткой и фасадами с утопленной филенкой
1
