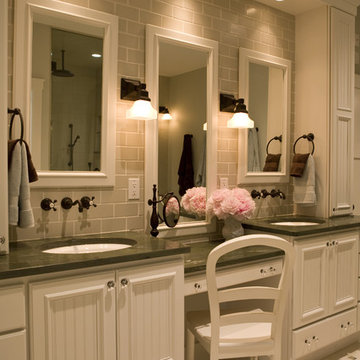Санузел – фото дизайна интерьера
Сортировать:
Бюджет
Сортировать:Популярное за сегодня
1 - 20 из 1 073 фото

Dan Farmer | seattlehometours.com
Источник вдохновения для домашнего уюта: главная ванная комната в современном стиле с отдельно стоящей ванной, душем без бортиков, бежевой плиткой, каменной плиткой и душем с распашными дверями
Источник вдохновения для домашнего уюта: главная ванная комната в современном стиле с отдельно стоящей ванной, душем без бортиков, бежевой плиткой, каменной плиткой и душем с распашными дверями
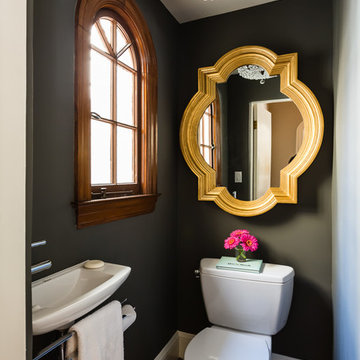
Catherine Nguyen. Neill & Lee Contractors. Closet converted to a powder room.
Свежая идея для дизайна: туалет в современном стиле с подвесной раковиной - отличное фото интерьера
Свежая идея для дизайна: туалет в современном стиле с подвесной раковиной - отличное фото интерьера
Find the right local pro for your project

Источник вдохновения для домашнего уюта: маленький туалет в современном стиле с монолитной раковиной, белыми стенами, светлым паркетным полом, открытыми фасадами, белыми фасадами, раздельным унитазом, бежевой плиткой, каменной плиткой, столешницей из кварцита, бежевым полом и белой столешницей для на участке и в саду

Идея дизайна: огромная главная ванная комната в современном стиле с врезной раковиной, фасадами с выступающей филенкой, серыми фасадами, душем в нише, белой плиткой, мраморной столешницей, полновстраиваемой ванной, серыми стенами, мраморным полом, мраморной плиткой и сиденьем для душа
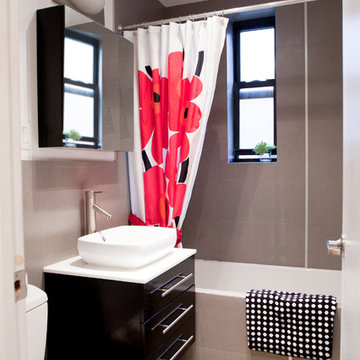
Photo: Cassandra Diehm
На фото: ванная комната в современном стиле с настольной раковиной с
На фото: ванная комната в современном стиле с настольной раковиной с
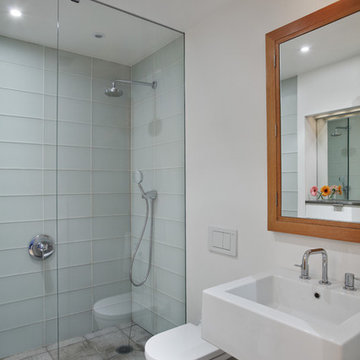
A cookie cutter developer three bedroom duplex was transformed into a four bedroom family friendly home complete with fine details and custom millwork. A home office, artist studio and even a full laundry room were added through a better use of space. Additionally, transoms were added to improve light and air circulation.
Photo by Ofer Wolberger
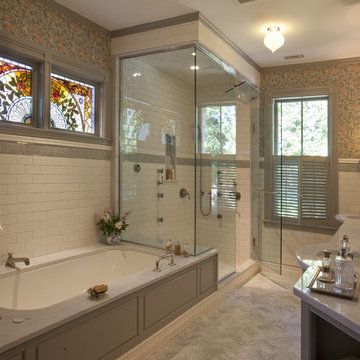
Originally designed by J. Merrill Brown in 1887, this Queen Anne style home sits proudly in Cambridge's Avon Hill Historic District. Past was blended with present in the restoration of this property to its original 19th century elegance. The design satisfied historical requirements with its attention to authentic detailsand materials; it also satisfied the wishes of the family who has been connected to the house through several generations.
Photo Credit: Peter Vanderwarker
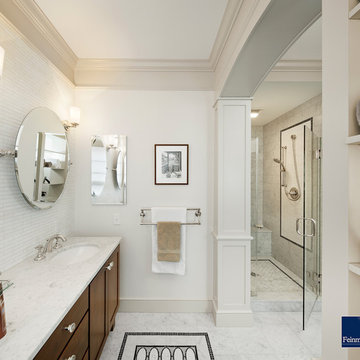
A growing family and the need for more space brought the homeowners of this Arlington home to Feinmann Design|Build. As was common with Victorian homes, a shared bathroom was located centrally on the second floor. Professionals with a young and growing family, our clients had reached a point where they recognized the need for a Master Bathroom for themselves and a more practical family bath for the children. The design challenge for our team was how to find a way to create both a Master Bath and a Family Bath out of the existing Family Bath, Master Bath and adjacent closet. The solution had to consider how to shrink the Family Bath as small as possible, to allow for more room in the master bath, without compromising functionality. Furthermore, the team needed to create a space that had the sensibility and sophistication to match the contemporary Master Suite with the limited space remaining.
Working with the homes original floor plans from 1886, our skilled design team reconfigured the space to achieve the desired solution. The Master Bath design included cabinetry and arched doorways that create the sense of separate and distinct rooms for the toilet, shower and sink area, while maintaining openness to create the feeling of a larger space. The sink cabinetry was designed as a free-standing furniture piece which also enhances the sense of openness and larger scale.
In the new Family Bath, painted walls and woodwork keep the space bright while the Anne Sacks marble mosaic tile pattern referenced throughout creates a continuity of color, form, and scale. Design elements such as the vanity and the mirrors give a more contemporary twist to the period style of these elements of the otherwise small basic box-shaped room thus contributing to the visual interest of the space.
Photos by John Horner

Scope of work:
Update and reorganize within existing footprint for new master bedroom, master bathroom, master closet, linen closet, laundry room & front entry. Client has a love of spa and modern style..
Challenge: Function, Flow & Finishes.
Master bathroom cramped with unusual floor plan and outdated finishes
Laundry room oversized for home square footage
Dark spaces due to lack of windos and minimal lighting
Color palette inconsistent to the rest of the house
Solution: Bright, Spacious & Contemporary
Re-worked spaces for better function, flow and open concept plan. New space has more than 12 times as much exterior glass to flood the space in natural light (all glass is frosted for privacy). Created a stylized boutique feel with modern lighting design and opened up front entry to include a new coat closet, built in bench and display shelving. .
Space planning/ layout
Flooring, wall surfaces, tile selections
Lighting design, fixture selections & controls specifications
Cabinetry layout
Plumbing fixture selections
Trim & ceiling details
Custom doors, hardware selections
Color palette
All other misc. details, materials & features
Site Supervision
Furniture, accessories, art
Full CAD documentation, elevations and specifications
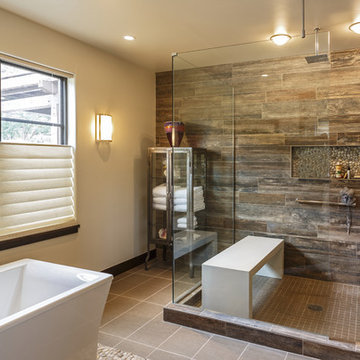
Идея дизайна: главная ванная комната в стиле рустика с отдельно стоящей ванной, угловым душем, коричневой плиткой, белыми стенами, серым полом и душем с распашными дверями

photo credit: Haris Kenjar
Original Mission tile floor.
Arteriors lighting.
Newport Brass faucets.
West Elm mirror.
Victoria + Albert tub.
caesarstone countertops
custom tile bath surround

На фото: туалет среднего размера в стиле модернизм с фасадами с декоративным кантом, белыми фасадами, унитазом-моноблоком, синей плиткой, керамической плиткой, синими стенами, темным паркетным полом, врезной раковиной, столешницей из искусственного камня, черным полом и белой столешницей
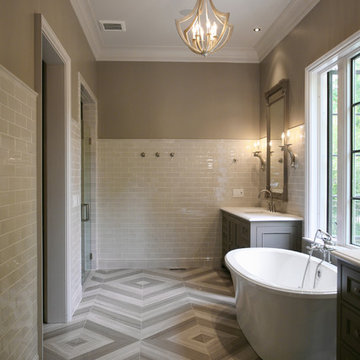
Master Bath Star Tribeca 3 x 9 Bossy Gray shower wall tiles, Limestone Chenille White 6 x 36 honed with 6 x 36 Silver Screen honed marble floor tiles by Builders Floor Covering & Tile. Honed Thassos marble countertops.
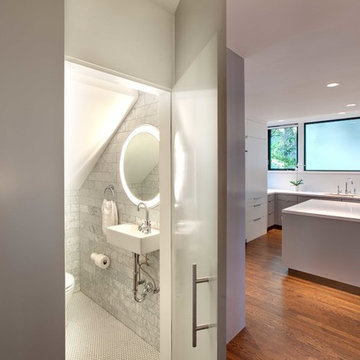
Photo by JH Jackson Photography; Design by Hugh Randolph Architects; Trinity Mirror by Electric Mirror.
For more info about purchasing our mirrors, visit www.electricmirror.com.

Robert Schwerdt
Пример оригинального дизайна: большая ванная комната в стиле ретро с отдельно стоящей ванной, раковиной с несколькими смесителями, плоскими фасадами, темными деревянными фасадами, столешницей из бетона, зеленой плиткой, бежевыми стенами, раздельным унитазом, полом из керамогранита, душевой кабиной, бежевым полом, угловым душем, открытым душем и цементной плиткой
Пример оригинального дизайна: большая ванная комната в стиле ретро с отдельно стоящей ванной, раковиной с несколькими смесителями, плоскими фасадами, темными деревянными фасадами, столешницей из бетона, зеленой плиткой, бежевыми стенами, раздельным унитазом, полом из керамогранита, душевой кабиной, бежевым полом, угловым душем, открытым душем и цементной плиткой
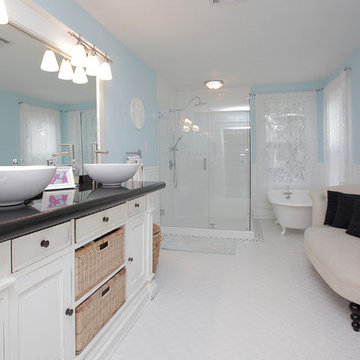
Пример оригинального дизайна: ванная комната в стиле неоклассика (современная классика) с ванной на ножках и настольной раковиной
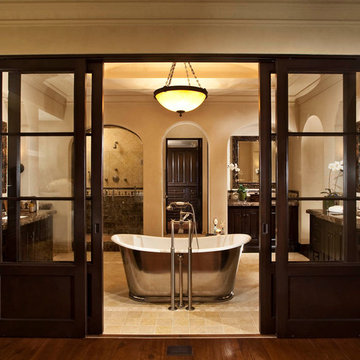
Свежая идея для дизайна: большая главная ванная комната в классическом стиле с отдельно стоящей ванной, темными деревянными фасадами, открытым душем, бежевыми стенами, полом из керамической плитки, врезной раковиной и столешницей из гранита - отличное фото интерьера

На фото: ванная комната в стиле рустика с отдельно стоящей ванной, плиткой из листового камня, бежевыми стенами, паркетным полом среднего тона и мраморной столешницей
Санузел – фото дизайна интерьера

The goal of this project was to build a house that would be energy efficient using materials that were both economical and environmentally conscious. Due to the extremely cold winter weather conditions in the Catskills, insulating the house was a primary concern. The main structure of the house is a timber frame from an nineteenth century barn that has been restored and raised on this new site. The entirety of this frame has then been wrapped in SIPs (structural insulated panels), both walls and the roof. The house is slab on grade, insulated from below. The concrete slab was poured with a radiant heating system inside and the top of the slab was polished and left exposed as the flooring surface. Fiberglass windows with an extremely high R-value were chosen for their green properties. Care was also taken during construction to make all of the joints between the SIPs panels and around window and door openings as airtight as possible. The fact that the house is so airtight along with the high overall insulatory value achieved from the insulated slab, SIPs panels, and windows make the house very energy efficient. The house utilizes an air exchanger, a device that brings fresh air in from outside without loosing heat and circulates the air within the house to move warmer air down from the second floor. Other green materials in the home include reclaimed barn wood used for the floor and ceiling of the second floor, reclaimed wood stairs and bathroom vanity, and an on-demand hot water/boiler system. The exterior of the house is clad in black corrugated aluminum with an aluminum standing seam roof. Because of the extremely cold winter temperatures windows are used discerningly, the three largest windows are on the first floor providing the main living areas with a majestic view of the Catskill mountains.
1


