Сортировать:
Бюджет
Сортировать:Популярное за сегодня
1 - 20 из 5 578 фото
1 из 3
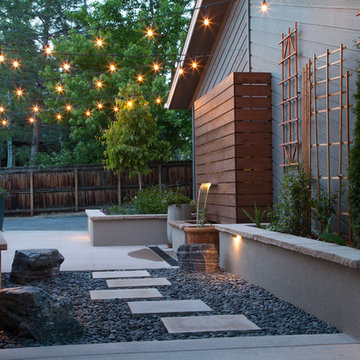
Источник вдохновения для домашнего уюта: маленький участок и сад на заднем дворе в стиле модернизм с полуденной тенью и покрытием из каменной брусчатки для на участке и в саду

Landscape by Gardens by Gabriel; Fire Bowl and Water Feature by Wells Concrete Works; Radial bench by TM Lewis Construction
Источник вдохновения для домашнего уюта: двор среднего размера на заднем дворе в стиле модернизм с фонтаном и покрытием из бетонных плит без защиты от солнца
Источник вдохновения для домашнего уюта: двор среднего размера на заднем дворе в стиле модернизм с фонтаном и покрытием из бетонных плит без защиты от солнца

Small spaces can provide big challenges. These homeowners wanted to include a lot in their tiny backyard! There were also numerous city restrictions to comply with, and elevations to contend with. The design includes several seating areas, a fire feature that can be seen from the home's front entry, a water wall, and retractable screens.
This was a "design only" project. Installation was coordinated by the homeowner and completed by others.
Photos copyright Cascade Outdoor Design, LLC

To anchor a modern house, designed by Frederick Fisher & Partners, Campion Walker brought in a mature oak grove that at first frames the home and then invites the visitor to explore the grounds including an intimate culinary garden and stone fruit orchard.
The neglected hillside on the back of the property once overgrown with ivy was transformed into a California native oak woodland, with under-planting of ceanothus and manzanitas.
We used recycled water to create a dramatic water feature cut directly into the limestone entranceway framed by a cacti and succulent garden.

We converted an underused back yard into a modern outdoor living space. The decking is ipe hardwood, the fence is stained cedar, and a stained concrete fountain adds privacy and atmosphere at the dining area. Photos copyright Laurie Black Photography.

На фото: прямоугольный бассейн среднего размера на заднем дворе в стиле модернизм с фонтаном и настилом с
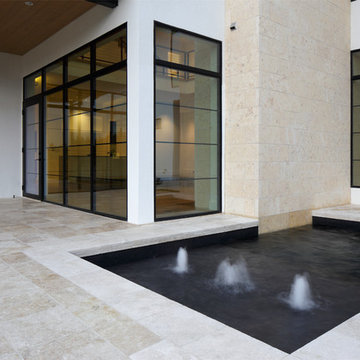
Идея дизайна: спортивный, прямоугольный бассейн среднего размера на заднем дворе в стиле модернизм с фонтаном и покрытием из плитки
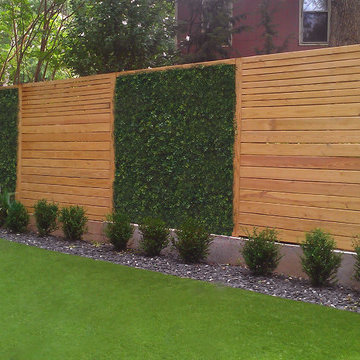
This is part of a mid-century modern design in Atlanta. The turf is artificial, as is the green vine material in the fence panels.
Designed and built by Botanica Atlanta.
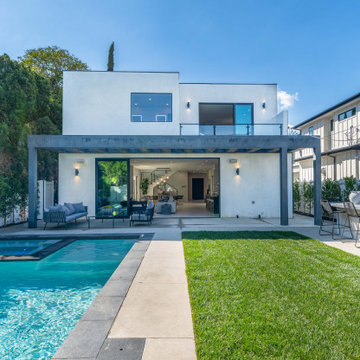
Свежая идея для дизайна: большой спортивный, прямоугольный бассейн на заднем дворе в стиле модернизм с зоной барбекю, забором, фонтаном, джакузи и покрытием из бетонных плит - отличное фото интерьера
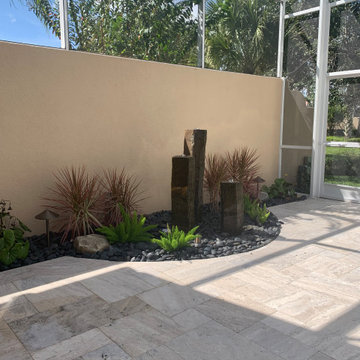
Стильный дизайн: двор среднего размера на заднем дворе в стиле модернизм с фонтаном и покрытием из каменной брусчатки - последний тренд
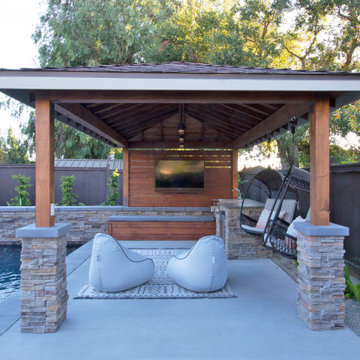
This spacious, multi-level backyard in San Luis Obispo, CA, once completely underutilized and overtaken by weeds, was converted into the ultimate outdoor entertainment space with a custom pool and spa as the centerpiece. A cabana with a built-in storage bench, outdoor TV and wet bar provide a protected place to chill during hot pool days, and a screened outdoor shower nearby is perfect for rinsing off after a dip. A hammock attached to the master deck and the adjacent pool deck are ideal for relaxing and soaking up some rays. The stone veneer-faced water feature wall acts as a backdrop for the pool area, and transitions into a retaining wall dividing the upper and lower levels. An outdoor sectional surrounds a gas fire bowl to create a cozy spot to entertain in the evenings, with string lights overhead for ambiance. A Belgard paver patio connects the lounge area to the outdoor kitchen with a Bull gas grill and cabinetry, polished concrete counter tops, and a wood bar top with seating. The outdoor kitchen is tucked in next to the main deck, one of the only existing elements that remain from the previous space, which now functions as an outdoor dining area overlooking the entire yard. Finishing touches included low-voltage LED landscape lighting, pea gravel mulch, and lush planting areas and outdoor decor.

The front-facing pool and elevated courtyard becomes the epicenter of the entry experience and the focal point of the living spaces.
На фото: наземный, прямоугольный бассейн среднего размера на переднем дворе в стиле модернизм с фонтаном и мощением тротуарной плиткой
На фото: наземный, прямоугольный бассейн среднего размера на переднем дворе в стиле модернизм с фонтаном и мощением тротуарной плиткой
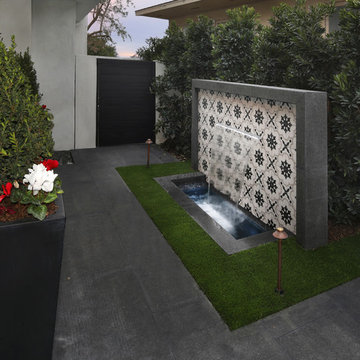
Photography: Jeri Koegel / Landscape Design: AMS Landscape Design Studios, Inc.
Идея дизайна: солнечный садовый фонтан среднего размера на переднем дворе в стиле модернизм с хорошей освещенностью и покрытием из каменной брусчатки
Идея дизайна: солнечный садовый фонтан среднего размера на переднем дворе в стиле модернизм с хорошей освещенностью и покрытием из каменной брусчатки
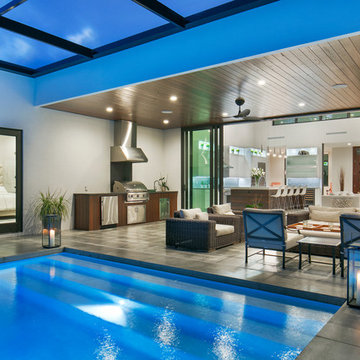
Photographer: Ryan Gamma
На фото: маленький спортивный бассейн произвольной формы на заднем дворе в стиле модернизм с фонтаном и покрытием из бетонных плит для на участке и в саду с
На фото: маленький спортивный бассейн произвольной формы на заднем дворе в стиле модернизм с фонтаном и покрытием из бетонных плит для на участке и в саду с
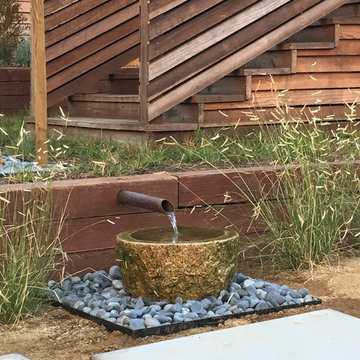
This recirculating water feature was created for the two resident dogs as a doggie drinking bowl. It’s made from a bespoke carved granite bowl and a length of 2” copper pipe with a reservoir beneath. It’s simplic is part of its charm.
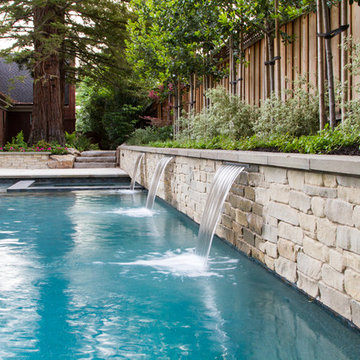
For more photos of this project see:
IFE
Стильный дизайн: большой спортивный, прямоугольный бассейн на заднем дворе в стиле модернизм с фонтаном и покрытием из декоративного бетона - последний тренд
Стильный дизайн: большой спортивный, прямоугольный бассейн на заднем дворе в стиле модернизм с фонтаном и покрытием из декоративного бетона - последний тренд
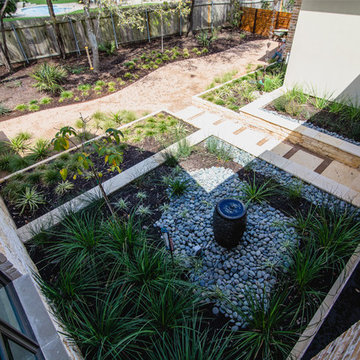
Свежая идея для дизайна: участок и сад на внутреннем дворе в стиле модернизм с полуденной тенью и покрытием из каменной брусчатки - отличное фото интерьера
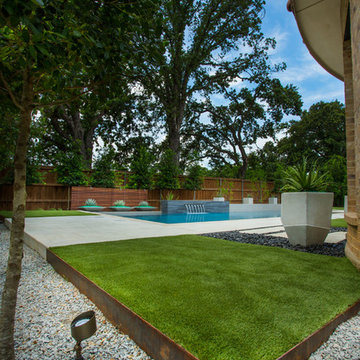
На фото: прямоугольный бассейн среднего размера на заднем дворе в стиле модернизм с фонтаном и настилом с
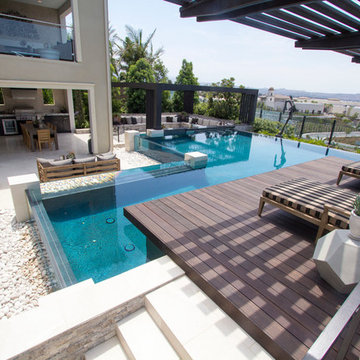
Located at the Toll Brothers Model Homes the Enclave at Yorba Linda. Toll Brothers envisioned a raised overflow pool with glass walls, allowing guests to see underwater from the outside. Extensive care was taken during the difficult design and build process to ensure that excellence was achieved and Toll Brothers was completely enamored with the results.
This pool features a very modern look with straight, clean lines, square columns and LED lights accenting the acrylic pool walls. The bar area touts an acrylic wall and in-pool bar stools, while the tile inside the pool matches the house, bringing continuity to the entire space.
An extreme amount of coordination was required for the 2.5 inch thick pieces of acrylic to fit perfectly within the slots on the columns while still maintaining the structural integrity of the pool. We were in continual communication with the structural engineer and acrylic manufacturer, ensuring that each piece fit perfectly. The completed acrylic walls were then craned over the house due to their weight.
With a vanishing edge on the front three sections and a negative edge along the back, it was absolutely imperative that the pool was perfectly level and that the water filtration system operated perfectly so that the flow was even over each wall. The water cascading over the front walls collects in a trough that ties into to the rear negative edge basin, where it recirculates back into the pool.
The rear negative edge was designed so as not to distract from the breathtaking view of the valley below, while the lounging deck overhangs the pool with a freestanding cover ensuring that the view is completely unobstructed.
An elegant piece of artwork frames the back of the pool, completing the look for this intriguing swimming pool.
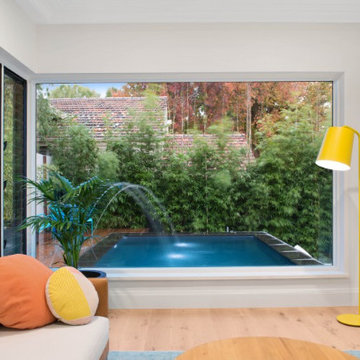
A room with a view! The family rumpus room looks out and over the elevated plunge pool complete with deck jets, creating the dream outdoor space to be enjoyed and admired year round.
Фото: садовые фонтаны в стиле модернизм
1





