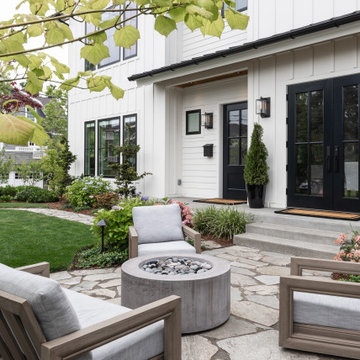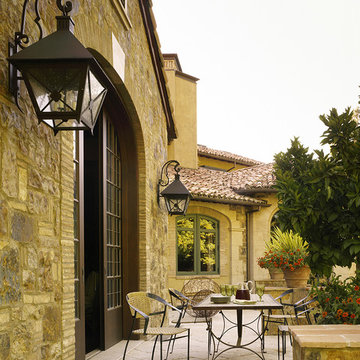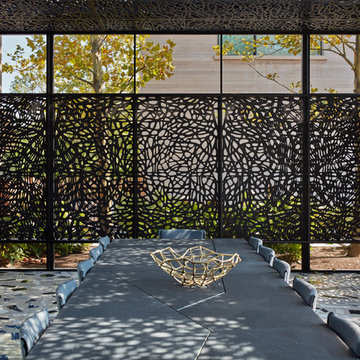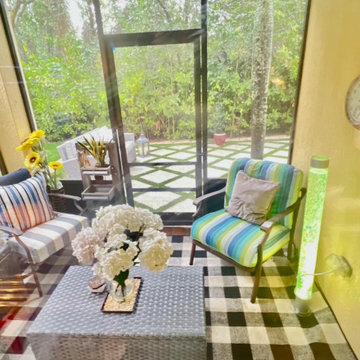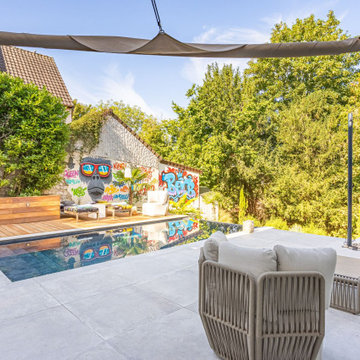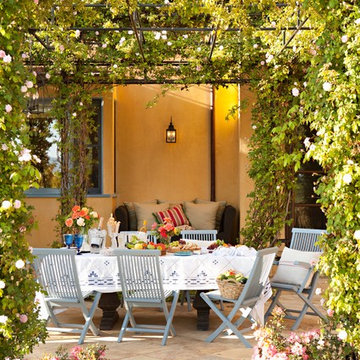Фото: розовый, желтый двор
Сортировать:
Бюджет
Сортировать:Популярное за сегодня
21 - 40 из 2 849 фото
1 из 3
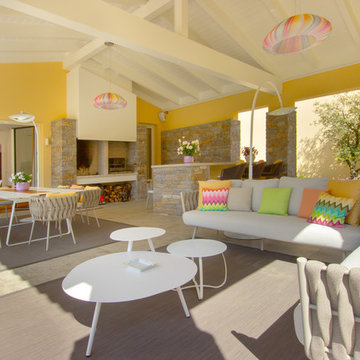
wearebuff.com, Frederic Baillod
Источник вдохновения для домашнего уюта: двор в стиле ретро с покрытием из плитки, навесом и уличным камином
Источник вдохновения для домашнего уюта: двор в стиле ретро с покрытием из плитки, навесом и уличным камином
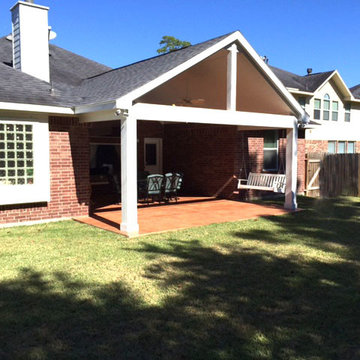
Patio cover products for the following areas: patio cover houston tx, patio cover katy tx, patio cover cinco ranch tx, patio cover woodlands tx, patio cover Baytown tx, patio cover humble tx, patio cover league city tx, patio cover fulshear tx, patio cover richmond tx, patio cover sugar land tx, patio cover rosenberg tx, patio cover cypress tx, patio cover fairfield, patio cover memorial, patio cover jersey village, patio cover tomball, patio cover spring tx, patio cover bentwater, patio cover westheimer, patio cover porter tx, patio cover kemah tx, patio cover Crosby tx, patio cover spring branch tx, patio cover Friendswood tx, patio cover kingwood tx, patio cover liberty tx, patio cover Deer park tx, patio cover magnolia, patio cover Missouri city tx, patio cover pearland, patio cover Rosharon tx, patio cover manvel tx, patio cover brookshire tx, patio cover LaPorte tx, patio cover seabrook tx, Covered patio Houston tx, covered patio katy tx, covered patio cinco ranch tx, covered patio the woodlands, covered patio Baytown tx, covered patio humble tx, covered patio league city tx, covered patio seabrook tx, covered patio LaPorte tx, covered patio brookshire tx, covered patio manvel tx, covered patio Rosharon tx, covered patio pearland tx, covered patio Missouri city tx, covered patio magnolia tx, covered patio deer park tx, covered patio liberty tx, covered patio kingwood tx, covered patio Friendswood tx, covered patio spring branch tx, covered patio Crosby tx, covered patio kemah tx, covered patio porter tx, covered patio bentwater tx, covered patio spring tx, covered patio tomball tx, covered patio jersey village tx, covered patio memorial tx, covered patio Fairfield tx, covered patio cypress tx, covered patio rosenburg tx, covered patio sugar land tx, covered patio Richmond tx, covered patio fulshear tx, outdoor living room katy tx, outdoor living room houston tx, outdoor living room cinco ranch, outdoor living room the woodlands, outdoor living room baytown, outdoor living room richmond, outdoor living room fulshear tx, outdoor living room league city tx, outdoor living room sugar land tx, outdoor living room rosenberg tx, outdoor living room cypress tx, outdoor living room friendswood, outdoor living room memorial, outdoor living room jersey village, outdoor living room tomball, outdoor living room spring, outdoor living room pearland, outdoor living room humble, outdoor living room Pasadena tx, outdoor living room porter, outdoor living room liberty, outdoor living room clear lake shores, outdoor living room seabrook tx, outdoor living room fulshear, pergola Houston, pergola katy, pergola magnolia, pergola league city, pergola Richmond, pergola Baytown, pergola cypress, pergola cinco ranch, pergola tomball, pergola the woodlands, pergola pearland, pergola deer park, pergola humble, arbor Houston, arbor katy, arbor the woodlands, arbor jersey village, arbor Richmond, arbor pearland, arbor friendswood, arbor Baytown, arbor humble, arbor liberty, outdoor kitchen Houston, outdoor kitchen katy, outdoor kitchen the woodlands, outdoor kitchen Richmond, outdoor kitchen pearland, outdoor kitchen kemah, outdoor kitchen tomball, outdoor kitchen league city, outdoor kitchen sugar land, patio roof Houston, patio roof katy, patio roof tomball, patio roof sugar land, patio roof humble, patio roof pearland, carport Houston, carport katy, carport woodlands, carport Baytown, car port fulshear,
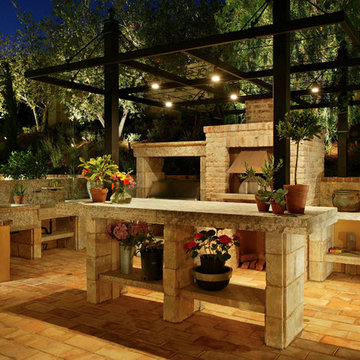
Alfresco Kitchen -
General Contractor: Forte Estate Homes
photo by Aidin Foster
Идея дизайна: пергола во дворе частного дома среднего размера на боковом дворе в средиземноморском стиле с летней кухней и покрытием из плитки
Идея дизайна: пергола во дворе частного дома среднего размера на боковом дворе в средиземноморском стиле с летней кухней и покрытием из плитки
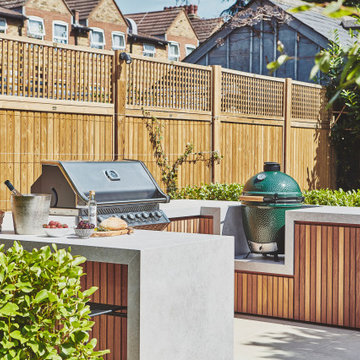
Стильный дизайн: двор в стиле неоклассика (современная классика) с зоной барбекю - последний тренд
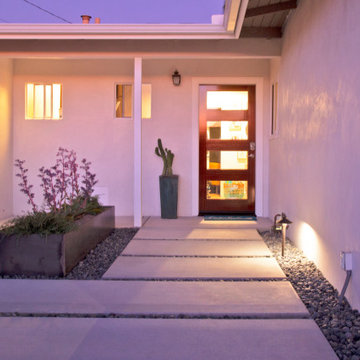
This front yard overhaul in Shell Beach, CA included the installation of concrete walkway and patio slabs with Mexican pebble joints, a raised concrete patio and steps for enjoying ocean-side sunset views, a horizontal board ipe privacy screen and gate to create a courtyard with raised steel planters and a custom gas fire pit, landscape lighting, and minimal planting for a modern aesthetic.
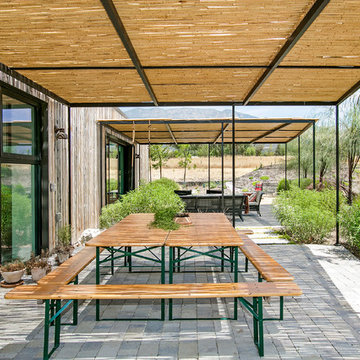
Sherri Johnson
На фото: беседка во дворе частного дома в стиле кантри с мощением тротуарной плиткой с
На фото: беседка во дворе частного дома в стиле кантри с мощением тротуарной плиткой с
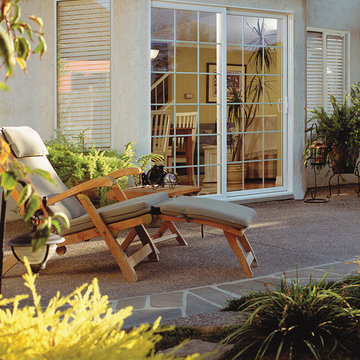
Update your home's exterior with Encompass by Pella® sliding patio doors. The robust frame profile creates a more premium look, enhancing the style of your home.
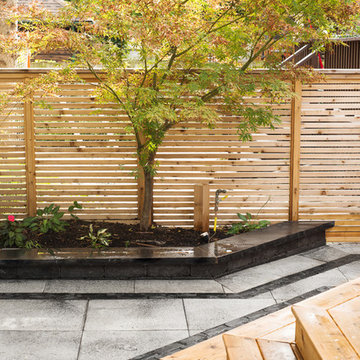
This backyard was transformed into a space for the whole family to enjoy. With modern colours and creative design details like a Unilock Umbriano accent boarder, it all comes together to create an inviting, livable outdoor space.
Patio: Unilock Umbriano EnduraColor in 'Winter Marvel' 24"x24"
Border / Accent: Unilock Umbriano EnduraColor 'Winter Marvel' 12"x24" with Unilock Copthorne 'Basalt'
Carpentry Materials: Western Red Cedar
Lighting: In-Lite
Photographed by: Larissa Issler
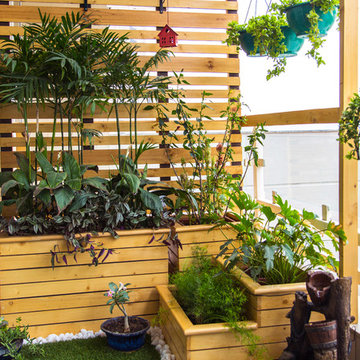
A cozy balcony garden on a second floor apartment. A new living space created for all members of the family-including a 15 month old.
Идея дизайна: маленький двор в стиле кантри для на участке и в саду
Идея дизайна: маленький двор в стиле кантри для на участке и в саду
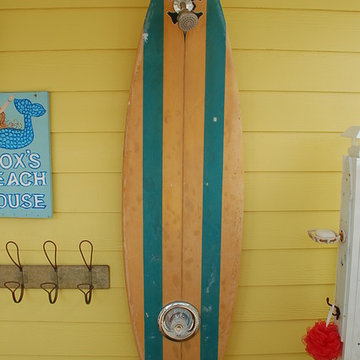
It all started with a surfboard. A couple of years hand gone by since my repeat customer called us to remodel their fifth house. It was a small little dingy beach bungalow on the Gulf of Mexico. The customer handed me a surfboard and said "make this into an outdoor shower" and on went my creative hat.
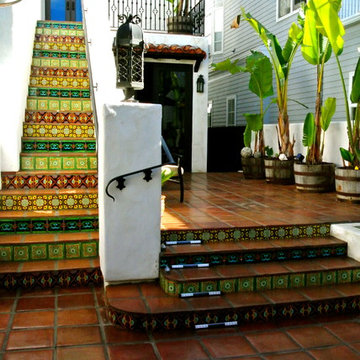
Patio project decorated with hand painted and handcrafted decorative talavera tile and saltillo pavers.
Custom color at no extra charge.
Design services at no extra charge.
mexicanarttile.com
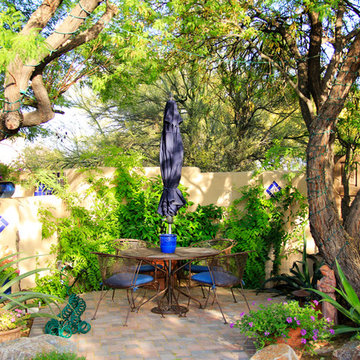
Dining area nestled underneath large existing mesquite trees.
Photos by Meagan Hancock
Свежая идея для дизайна: двор среднего размера на заднем дворе в средиземноморском стиле с фонтаном и мощением клинкерной брусчаткой без защиты от солнца - отличное фото интерьера
Свежая идея для дизайна: двор среднего размера на заднем дворе в средиземноморском стиле с фонтаном и мощением клинкерной брусчаткой без защиты от солнца - отличное фото интерьера
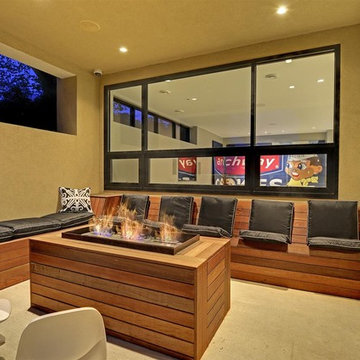
Пример оригинального дизайна: двор в современном стиле с местом для костра и навесом
Фото: розовый, желтый двор
2
