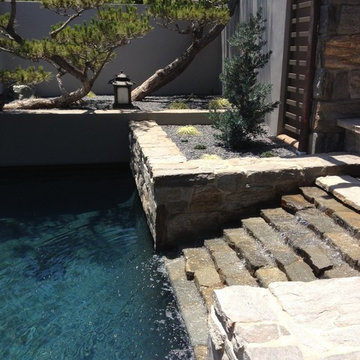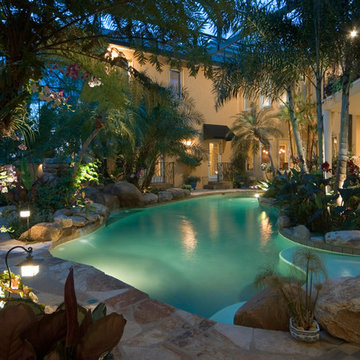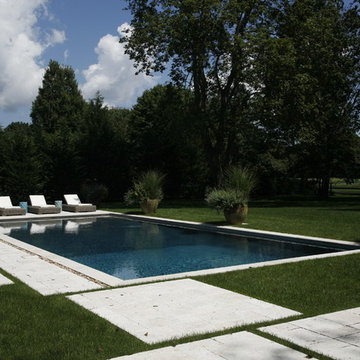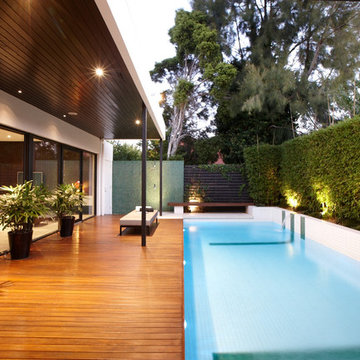Фото: розовый, черный бассейн
Сортировать:
Бюджет
Сортировать:Популярное за сегодня
141 - 160 из 38 248 фото
1 из 3
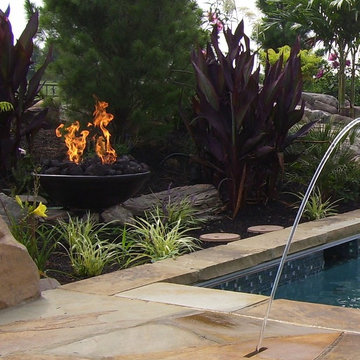
This project was the result of the owner’s desire to install a swimming pool and outdoor living space inspired by tropical resorts they had visited on family vacations. The one element asked for specifically was a large waterfall spilling into the pool. The challenge for the designers was how to achieve the look the owner’s wished without the use of clichéd items such as thatched huts and tiki torches. The designers decided lush full plantings using plants found in the northeast region that met certain design criteria would be the primary way of giving the tropical feel. Boulder outcroppings, irregular stone paving and fire bowls along the back of the pool would complete the look.
The property is located in a newer subdivision with homes on both sides and a school to the rear. A walkway connects the neighborhood and the school along one side. The desired privacy would be addressed by the placement of plants and trees around the perimeter in mounded beds. Placing the waterfall to the rear of the pool helped block the view of the school beyond. The township had restrictions on the amount of impervious material allowable on site. The patio was designed to the maximum allowable size with square footage going to where it would be most usable. Planting beds were cut into the patio to decrease unnecessary square footage, divide spaces, and allow for more places to add plants and trees.
A rectangular swimming pool was chosen to make it easier to install an automatic pool cover. The pool was designed, with input from the landscape designers, and contracted separately by the owner. The landscape designers chose the location of pool and waterfall so that it was prominently placed to be the focal point of the backyard. The pool includes a curving sunbathing shelf running from end to end, finished in a lighter color to make it more visible, with removable umbrellas for shade and to add to the resort feel. To tie into the boulders used throughout the design, a large boulder was used as a substitute for a diving board. The yard sloped down towards the back of the property which required a large amount of soil to be added and large boulder retaining wall along the back.
For the planting design, the designers choose to focus on plants with larger leaves, various leaf colors and textures, and plants with large flowers in bold colors. These plants were then arranged into a loose lush planting scheme mixed with more traditional northeast plants such as pines, grasses, and roses. Unique plants such as hardy bananas were added for their tropical and exotic look. The full planting beds help to nestle in and enclose the living space.
Broken flagstone was chosen for the patio and intentionally left irregular at the edges. PA flagstone was avoided and a stone with gold and brown tones was chosen. Boulder outcroppings added to the natural and tropical theme. The fire pit was designed with a large built-in bench to increase the amount of seating. The designers chose a rounded smooth shape and incorporated the same stone as the pool coping for the caps and bench. For entertaining guests the outdoor kitchen was outfitted with a large gas grill, beverage taps, refrigerator, sink and a dedicated lobster cooker. The kitchen was finished with granite countertops and stainless steel cabinets. Two strategically placed fire bowls, along with the low voltage lighting, add additional interest to the space at night.
While the designers were faced with many challenges the resulting design incorporated enough elements to achieve the desired look and feel. Using plants appropriate to the northeast that fit the design criteria and carefully choosing hardscaping materials was essential. The owner’s feel they now have their own tropical theme resort right in their Pennsylvania backyard.
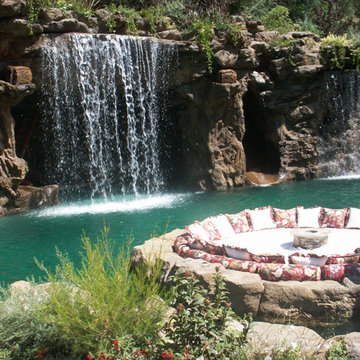
Источник вдохновения для домашнего уюта: огромный естественный бассейн произвольной формы на заднем дворе в стиле модернизм с покрытием из бетонных плит
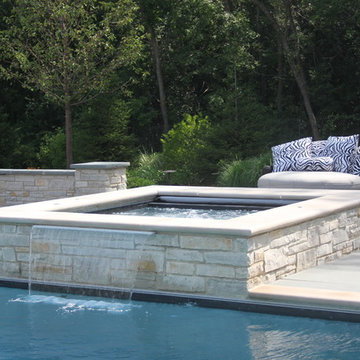
Highland Park Classic rectangular pool with eden stone veneer spa with limestone coping. Sheer decent water fall. By Rosebrook Pools. 847-362-0400
Landscape by Earth Development
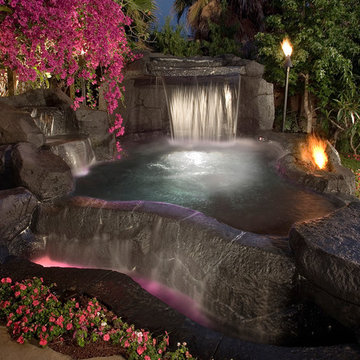
This custom spa was created to make one feel you were in Hawaii and to make you feel like you were staying in your very own tropical oasis. This is a vanishing edge Spool with all rock surface. The spa includes a fire pit on the water and custom Tiki torches. This spa is equipped with two waterfalls and booster jets to make the spa look like a volcano. This is truely a one of a kind spa.
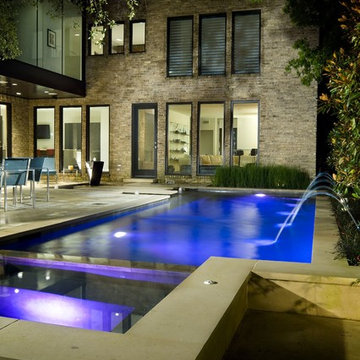
Randy Angell, Designer
At the back of the property we created a curved wall, in a brilliant chartreuse stucco to act as an artful backdrop to our preserved bamboo sculptural installation. At the base of the bamboo we created a custom fire feature, which follows the arc of the wall for 14', finished with fire glass, and disappearing behind a charcoal grey stucco accent wall. The opening in the accent wall has a rain curtain, falling into the same fire glass, suggesting an intermingling of fire and water, and creating a veiled view of the fire beyond.
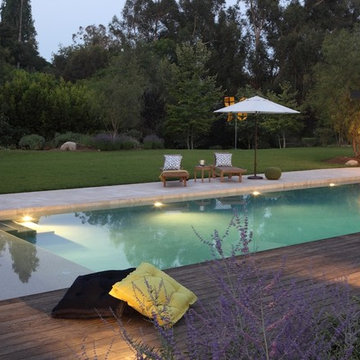
As seen in the Los Angeles Times 2013. Photo by Orly Olivier.
Стильный дизайн: прямоугольный бассейн в средиземноморском стиле с настилом - последний тренд
Стильный дизайн: прямоугольный бассейн в средиземноморском стиле с настилом - последний тренд

Our client wanted to vacation in his own backyard! This was custom designed and built by our talented staff. Our goal was to exceed our clients expectations, and with his our cave, waterfall and slide this is just what he was desiring.
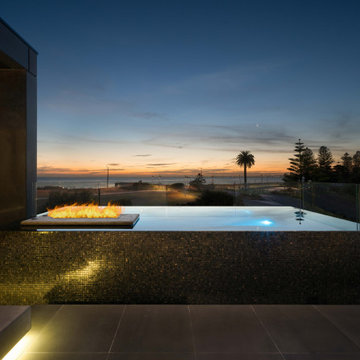
POOL
The swimming pool was fully suspended above the plantroom and balance tanks. It is a 25.0m x 1.8m lap pool featuring an infinity edge and gutter for the majority of the length of the pool. The pool provides a structural element for the house with the walls supporting five significant concrete columns that support the levels above. Careful set out was required to ensure these were in the right place as they continued for two levels above. As the pool was constructed above the plantrooms and adjacent to the basement considerable focus was on the waterproofing detail and installation.
The pool is fully tiled with Bisazza ‘Salice’ glass mosaics which roll over the infinity edge into the gutter. Three large glass panels were installed measuring 2.15m x 3.15m each, providing windows into the basement and wine cellar below. Each panel weighed around 180kgs.
As an extension to the lap pool there is a shallow water feature that is an extra 5.0m long, giving the lap pool the appearance of continuing forever. The pool includes solar and gas heating, in floor cleaning and multi coloured lights.
SPA
The 4.3m x 1.4m raised spa is constructed on the second level balcony with unsurpassed bayside views across to the city. Designed with a breathtaking four sided infinity edge and ethanol fireplace, the impact is unquestionable. Enhancing the ambience are two multi coloured lights in the spa with perimeter fibre optic lighting from the gutter lighting up the outside walls.
Included in the spa are several jet combinations with single, dual and a combination six jet ‘super jet’ included for a powerful back massage. The spa has its own filtration and heating system with in floor cleaning, gas heating and separate jet pump. All of the equipment is installed at sub base level.
The spa is tiled with Bisazza GM Series glass mosaic both internally and on the external walls. Water spills over the tiled walls into a concealed gutter and then to the balance tank in the sub base level. All plumbing to the balance tank and plantroom is concealed in shafts within the building. Much of the work in this project is hidden behind the walls with countless hours spent both designing and installing the plumbing systems which had to be installed in stages as the building was constructed.
Due to the location of the spa it has been both fully waterproofed and constructed on a sound isolation system to ensure comfort to those in the rooms below.
The separate pool and spa equipment systems are tied together via a Pentair Intellitouch automation system. All of the equipment can be operated by a computer or mobile device for customer convenience.
This pool and spa has been designed and constructed with premium materials, equipment and systems to provide an ultimate level of sophistication. The design is completed by installing practical and easy to use elements that add to the overall functionality of the installation.
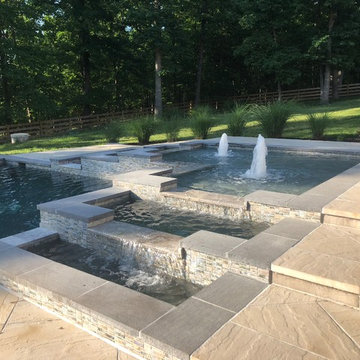
Patrick Livingston
Свежая идея для дизайна: большой естественный бассейн произвольной формы на заднем дворе в стиле модернизм с мощением тротуарной плиткой - отличное фото интерьера
Свежая идея для дизайна: большой естественный бассейн произвольной формы на заднем дворе в стиле модернизм с мощением тротуарной плиткой - отличное фото интерьера
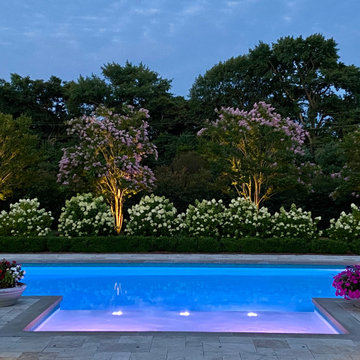
Circa 2021. This stunning garden is in New Jersey and one knows it's not Houston because of the hydrangeas. Can you say staycation?
Пример оригинального дизайна: огромный спортивный ландшафтный бассейн произвольной формы на заднем дворе в классическом стиле с покрытием из каменной брусчатки
Пример оригинального дизайна: огромный спортивный ландшафтный бассейн произвольной формы на заднем дворе в классическом стиле с покрытием из каменной брусчатки
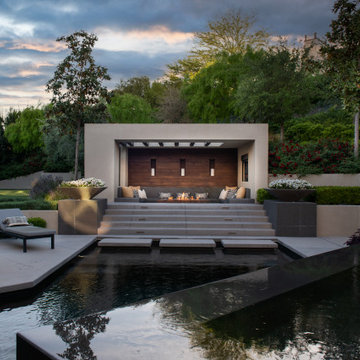
BH Elite Creation
Custom Home - The Ridges, Las Vegas, NV
Стильный дизайн: бассейн в стиле модернизм - последний тренд
Стильный дизайн: бассейн в стиле модернизм - последний тренд
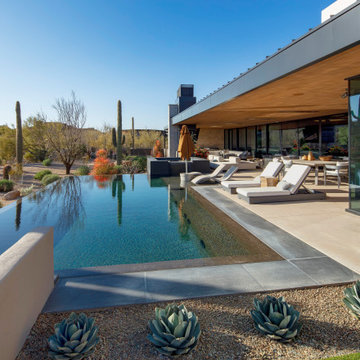
Pool view within the Dato Residence.
Architect- Tate Studio Architects
Interior- Anita Lang
Builder- Marbella Homes, Inc.
Photo- Thompson Photographic
-
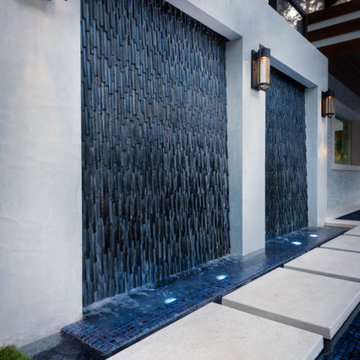
Within the space was positioned a vantage point created by a massive custom tile water wall. A stepping pad path runs along the font of the water wall connecting areas of the outdoor space.
Photography by Jimi Smith.
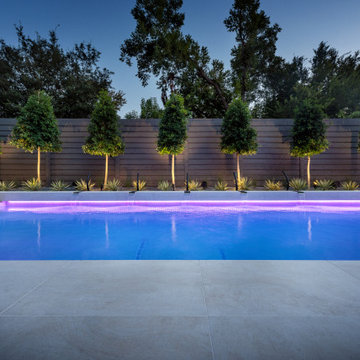
Свежая идея для дизайна: большой прямоугольный ландшафтный бассейн на заднем дворе в стиле модернизм с покрытием из каменной брусчатки - отличное фото интерьера
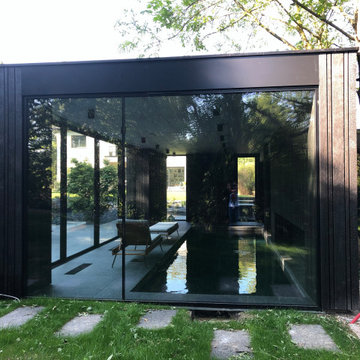
Conception d'un ensemble piscine et bibliothèque de 120m².
L'implantation se fait en bordure de bois et à orienté le projet et les matériaux en corrélation avec le contexte.
L'intégration se fait avec des choix brut (béton brut en plafond, bois brulé en facade et en intérieur de piscine, planche de bois brut dans la bibliothèque,....
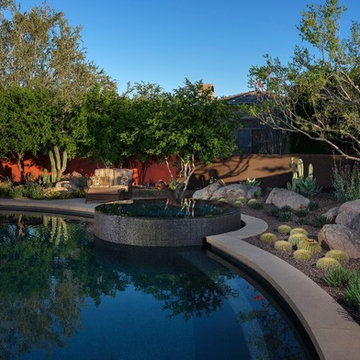
Стильный дизайн: бассейн среднего размера, произвольной формы на заднем дворе в современном стиле с покрытием из плитки - последний тренд
Фото: розовый, черный бассейн
8
