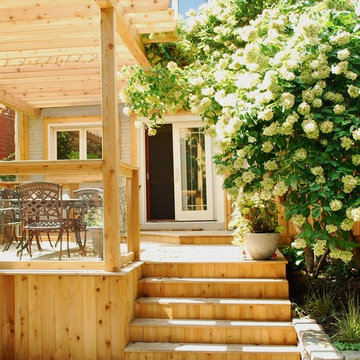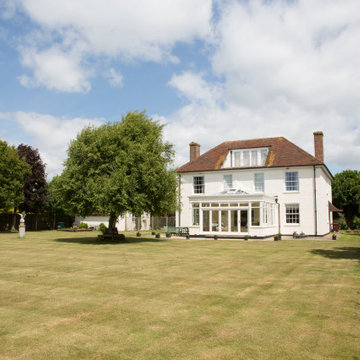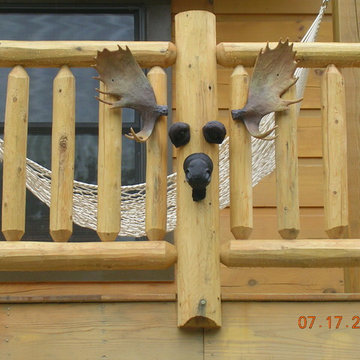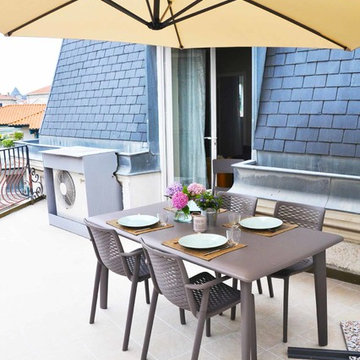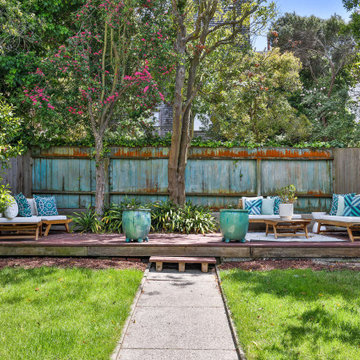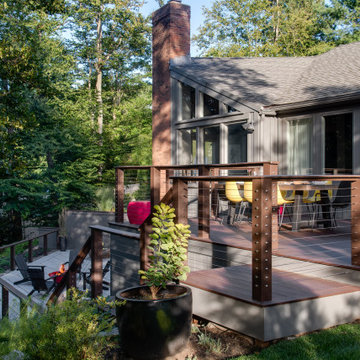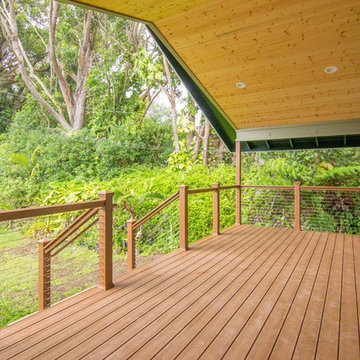Фото: розовая, желтая терраса
Сортировать:
Бюджет
Сортировать:Популярное за сегодня
141 - 160 из 2 665 фото
1 из 3
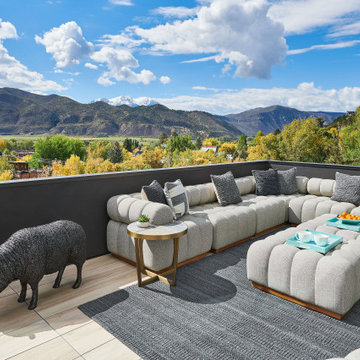
An outdoor lounge overlooking downtown Basalt and Mount Sopris.
Идея дизайна: большая терраса в современном стиле
Идея дизайна: большая терраса в современном стиле
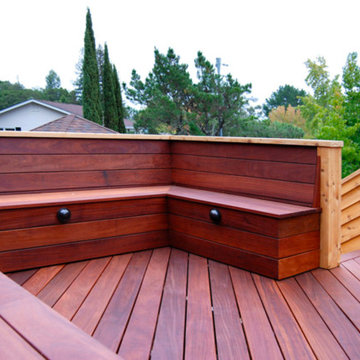
San Rafael
Overview: This garden project began with the demolition of an existing pool and decks cantilevered over a hillside. The garden was originally a Japanese-themed garden retreat and free-form shaped pool. While the client wanted to update and replace many elements, they sought to keep the free-form characteristics of the existing design and repurpose existing materials. BK Landscape Design created a new garden with revetment walls and steps to a succulent garden with salvaged boulders from the pool and pool coping. We built a colored concrete path to access a new wood trellis constructed on the center-line view from the master bedroom. A combination of Bay friendly, native and evergreen plantings were chosen for the planting palette. The overhaul of the yard included low-voltage lighting and minimal drainage. A new wood deck replaced the existing one at the entrance as well as a deck off of the master bedroom that was also constructed from repurposed materials. The style mimics the architectural detail of the mansard roof and simple horizontal wood siding of the house. After removing a juniper (as required by the San Rafael Fire Department within the Wildland-Urban interface) we designed and developed a full front-yard planting plan. All plants are Bay-Friendly, native, and irrigated with a more efficient in-line drip irrigation system to minimize water use. Low-voltage lighting and minimal drainage were also part of the overhaul of the front yard redesign.
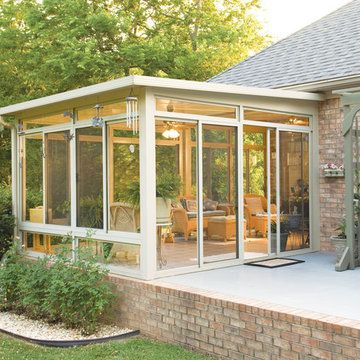
McDrake is the authorizing installer for the Betterliving sunrooms. We install three seasons and four season sunrooms.
На фото: терраса среднего размера в стиле модернизм с полом из керамической плитки, стандартным потолком и бежевым полом без камина с
На фото: терраса среднего размера в стиле модернизм с полом из керамической плитки, стандартным потолком и бежевым полом без камина с
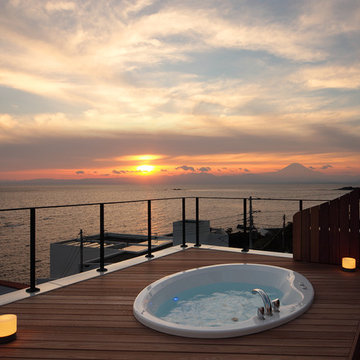
屋上のジャグジー。目の前に広がる海と空だけ目一杯楽しめるように、囲いを山並みに沿ってカットしました。美しい夕日も富士山も独り占めです。
Идея дизайна: терраса на крыше, на крыше в средиземноморском стиле без защиты от солнца
Идея дизайна: терраса на крыше, на крыше в средиземноморском стиле без защиты от солнца
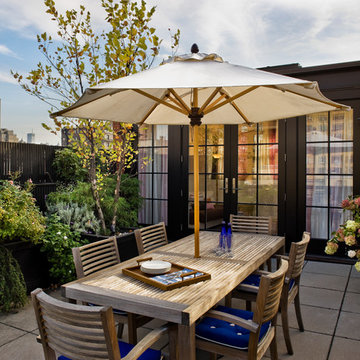
Francis Dzikowski
Пример оригинального дизайна: терраса среднего размера на крыше, на крыше в стиле неоклассика (современная классика) без защиты от солнца
Пример оригинального дизайна: терраса среднего размера на крыше, на крыше в стиле неоклассика (современная классика) без защиты от солнца
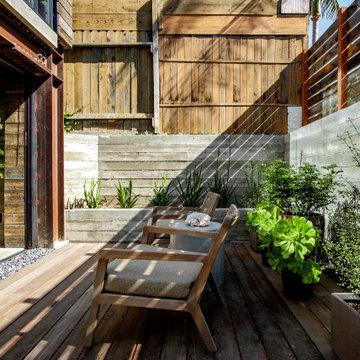
На фото: терраса среднего размера в стиле лофт с перегородкой для приватности и деревянными перилами без защиты от солнца
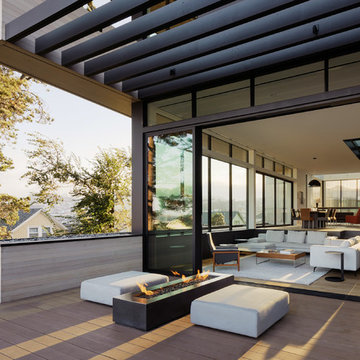
Свежая идея для дизайна: пергола на террасе на крыше, на крыше в современном стиле с местом для костра - отличное фото интерьера
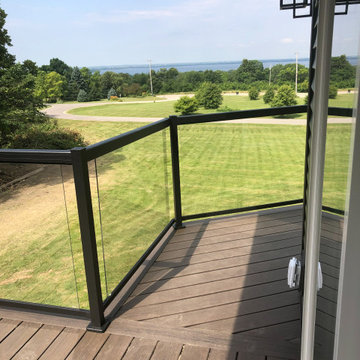
LED lights shine at night on the railing of this deck, which wraps around the entire front of the house.
Идея дизайна: большая терраса в стиле модернизм с навесом
Идея дизайна: большая терраса в стиле модернизм с навесом

Photographer: Gordon Beall
Builder: Tom Offutt, TJO Company
Architect: Richard Foster
На фото: большая терраса в стиле шебби-шик с полом из травертина, стандартным потолком и бежевым полом без камина
На фото: большая терраса в стиле шебби-шик с полом из травертина, стандартным потолком и бежевым полом без камина
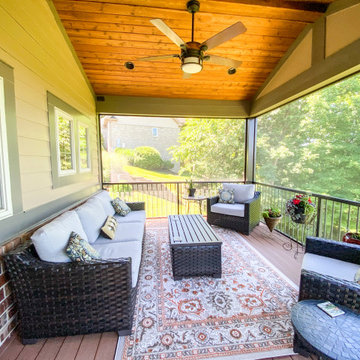
An upper level screen room addition with a door leading from the kitchen. A screen room is the perfect place to enjoy your evenings without worrying about mosquitoes and bugs.
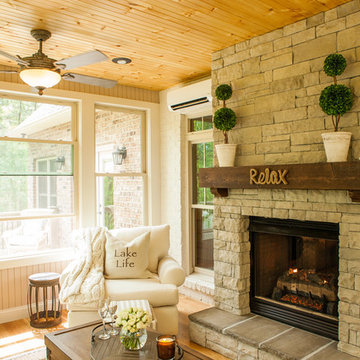
Jon Eckerd
На фото: терраса в стиле кантри с светлым паркетным полом, фасадом камина из камня, стандартным потолком и стандартным камином
На фото: терраса в стиле кантри с светлым паркетным полом, фасадом камина из камня, стандартным потолком и стандартным камином
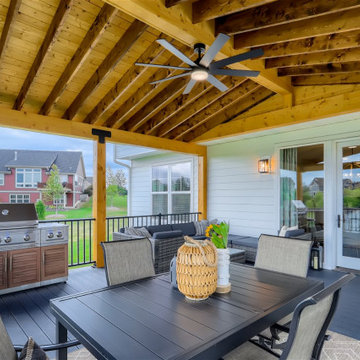
This porch addition is open on the upper deck and enclosed on the lower level. It is the perfect retreat right off the kitchen for eating and enjoying the outdoors. the lower level is a great hangout space off the basement.
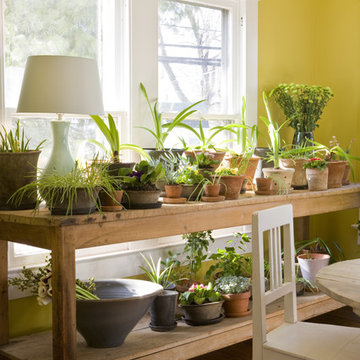
Plants make everyone smile. Here is a great way to have them on display in a sun room. Photo By Gordon Beall
Идея дизайна: терраса в стиле кантри
Идея дизайна: терраса в стиле кантри
Фото: розовая, желтая терраса
8
