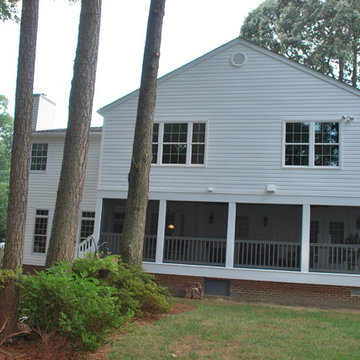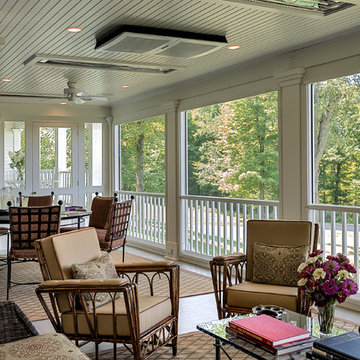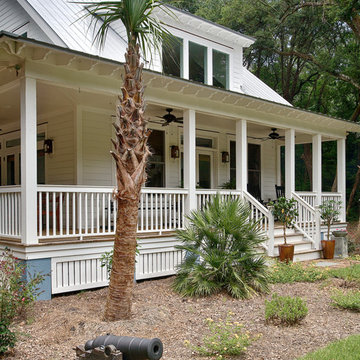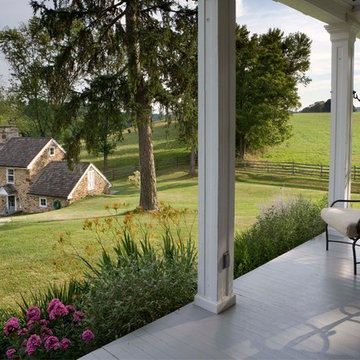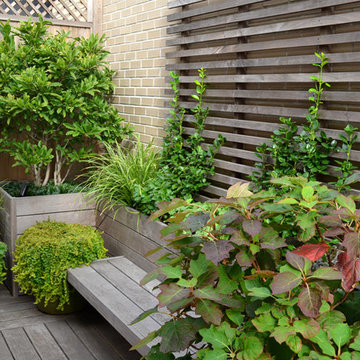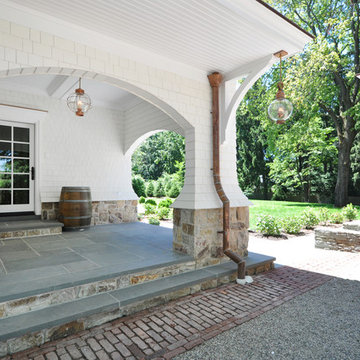Фото: розовая, зеленая веранда
Сортировать:
Бюджет
Сортировать:Популярное за сегодня
61 - 80 из 17 345 фото
1 из 3
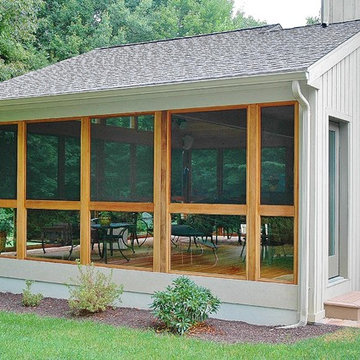
From the opposite side of the three-season porch you can see the intricacies of the custom roofline at work.
Photots courtesy Archadeck of Central CT.
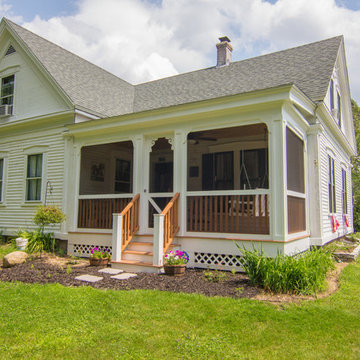
Jed Burdick - Votary Media
На фото: маленькая веранда на переднем дворе в классическом стиле с крыльцом с защитной сеткой и навесом для на участке и в саду
На фото: маленькая веранда на переднем дворе в классическом стиле с крыльцом с защитной сеткой и навесом для на участке и в саду
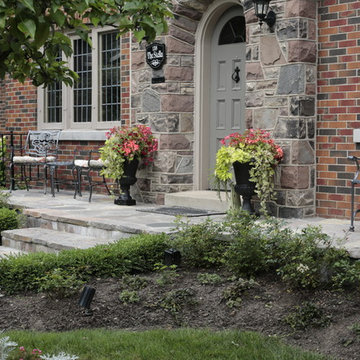
Close up of the porch area with random sandstone flagstone and bistro seating area.
Стильный дизайн: веранда среднего размера на переднем дворе в классическом стиле с покрытием из каменной брусчатки - последний тренд
Стильный дизайн: веранда среднего размера на переднем дворе в классическом стиле с покрытием из каменной брусчатки - последний тренд
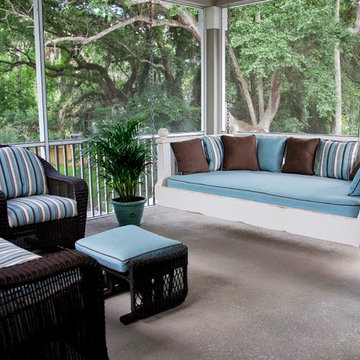
The daybed swing takes advantage of the treetop breezes in this Florida home's outdoor space.
Photography by Erin Stehl
Стильный дизайн: веранда в морском стиле - последний тренд
Стильный дизайн: веранда в морском стиле - последний тренд
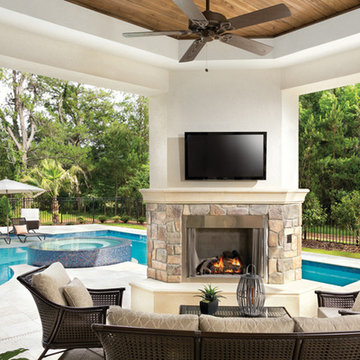
Gulfport 1211 Florida Luxury Custom Design, Mediterranean elevation “T”, open Model for Viewing at Carriage Way in Gainesville, Florida.
Visit www.ArthurRutenbergHomes.com to view other Models
5 BEDROOMS / 5.5 Baths / Den / Club room
5,016 square feet
Designed with family living in mind, this 2 story home caters to those in pursuit of casual elegance.
Plan Features:
• The first floor features large open living bathed in natural light from the expansive 10' windows, 90 degree sliding glass doors and curved walls of fixed glass in the living and morning room.
• With 12' ceilings, the leisure room soars and then spills out onto the outdoor lanai and cabana towards the pool and spa.
• The second floor features a club room with wet bar, a media room and covered balcony off bedroom 4.
• 3 bedrooms are designed as suites offering private bathrooms and walk in closets.
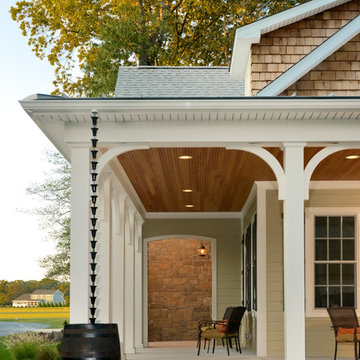
Exterior photo of Elberton Way, a Southern Living house plan (SL-1561) by architect Mitchell Ginn built by The Lewes Building Company. Photo by kam photography.
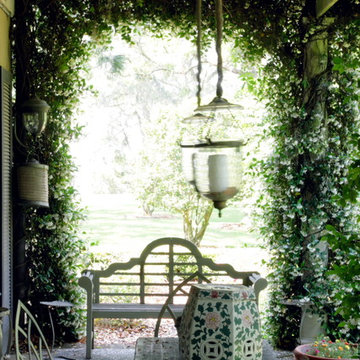
Atlantic Archives/Richard Leo Johnson
Идея дизайна: пергола на веранде в стиле шебби-шик
Идея дизайна: пергола на веранде в стиле шебби-шик
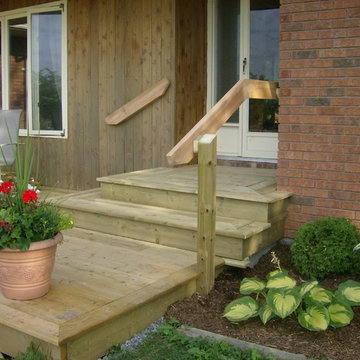
The new wooden steps offer access in two directions and are far more apealling than the previous worn concrete ones. Simple railings were added to ensure safe passage for visitors.
Photo by Tall House Improvements
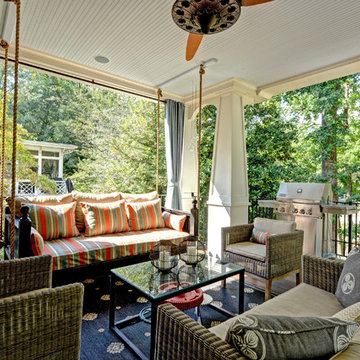
Идея дизайна: большая веранда на заднем дворе в классическом стиле с навесом, настилом и зоной барбекю
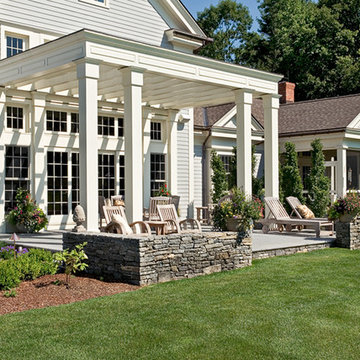
Rob Karosis, Master Planning, terraces,
На фото: большая пергола на веранде на переднем дворе в классическом стиле с покрытием из бетонных плит
На фото: большая пергола на веранде на переднем дворе в классическом стиле с покрытием из бетонных плит
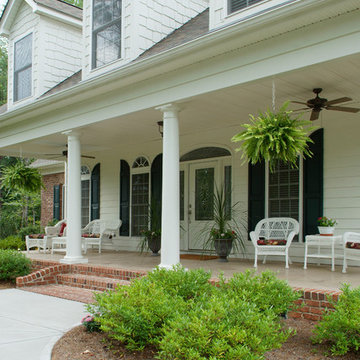
Источник вдохновения для домашнего уюта: веранда на переднем дворе в классическом стиле с навесом
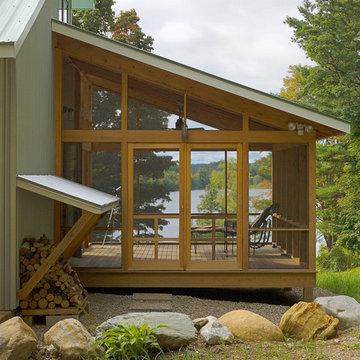
http://susanteare.com
Источник вдохновения для домашнего уюта: веранда в стиле рустика с настилом, навесом и крыльцом с защитной сеткой
Источник вдохновения для домашнего уюта: веранда в стиле рустика с настилом, навесом и крыльцом с защитной сеткой
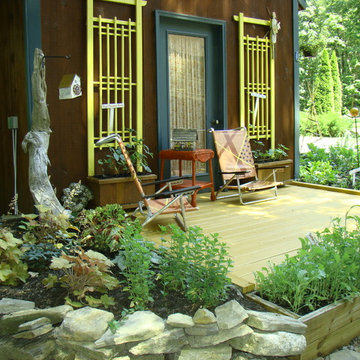
We transformed our lonely shed, abandoned at the edge of a gravel driveway into a food source and cozy retreat from the summer sun
Photos by Robin Amorello, CKD CAPS
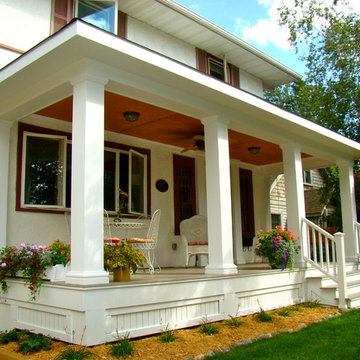
BACKGROUND
Tom and Jill wanted a new space to replace a small entry at the front of their house- a space large enough for warm weather family gatherings and all the benefits a traditional Front Porch has to offer.
SOLUTION
We constructed an open four-column structure to provide space this family wanted. Low maintenance Green Remodeling products were used throughout. Designed by Lee Meyer Architects. Skirting designed and built by Greg Schmidt. Photos by Greg Schmidt
Фото: розовая, зеленая веранда
4
