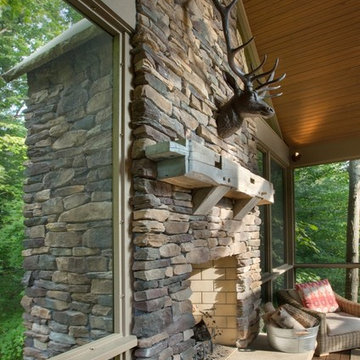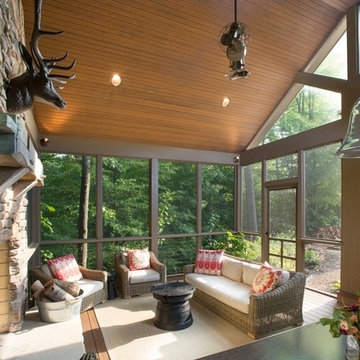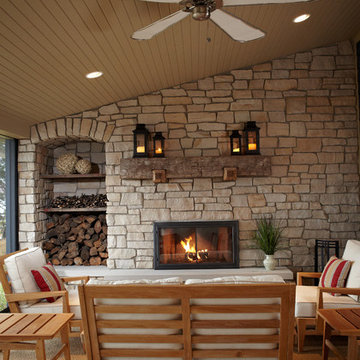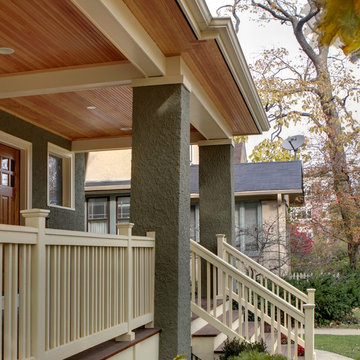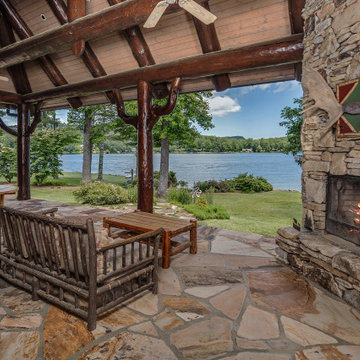Фото: розовая, коричневая веранда
Сортировать:
Бюджет
Сортировать:Популярное за сегодня
121 - 140 из 23 728 фото
1 из 3
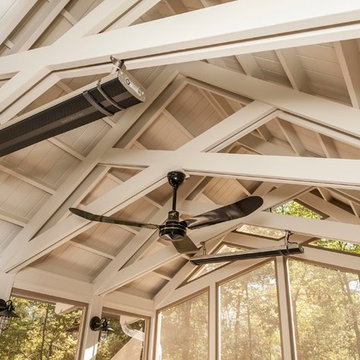
Photographer: Chris Bucher
Источник вдохновения для домашнего уюта: веранда в классическом стиле
Источник вдохновения для домашнего уюта: веранда в классическом стиле
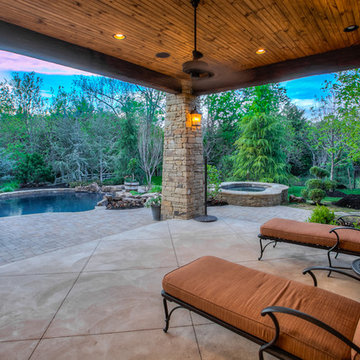
Источник вдохновения для домашнего уюта: большая веранда на заднем дворе в стиле рустика с покрытием из бетонных плит и навесом
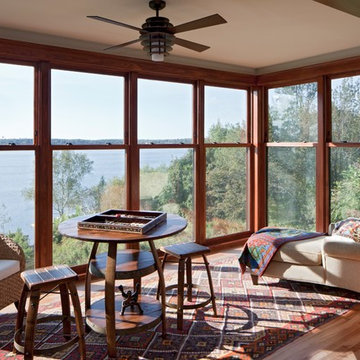
Sandy Agrafiotis
Пример оригинального дизайна: веранда в классическом стиле с настилом и навесом
Пример оригинального дизайна: веранда в классическом стиле с настилом и навесом
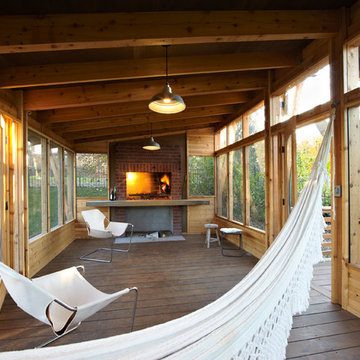
Photo Credit: George Heinrich
Источник вдохновения для домашнего уюта: веранда в стиле рустика с крыльцом с защитной сеткой
Источник вдохновения для домашнего уюта: веранда в стиле рустика с крыльцом с защитной сеткой
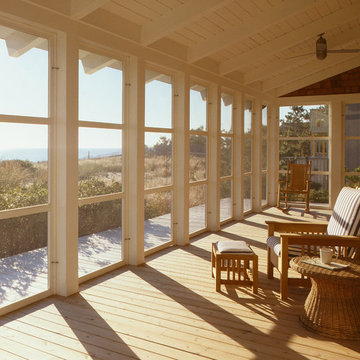
Photography by Mark Luthringer
На фото: веранда в классическом стиле с настилом, навесом, защитой от солнца и крыльцом с защитной сеткой с
На фото: веранда в классическом стиле с настилом, навесом, защитой от солнца и крыльцом с защитной сеткой с
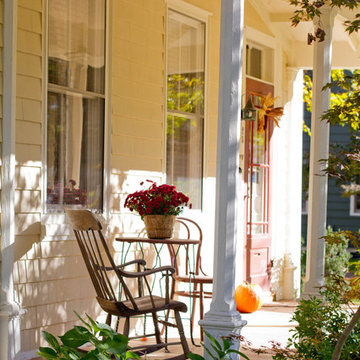
Rikki Snyder Photography © 2012 Houzz
На фото: веранда на переднем дворе в классическом стиле
На фото: веранда на переднем дворе в классическом стиле
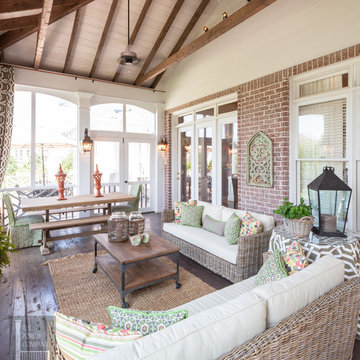
This project includes a 2-story porch. The upper level is a spacious screened porch with outdoor fireplace. The screened porch empties out to an AZEK deck which flows down to the lower level travertine patio. Beneath the screened porch is a dry open porch also with an outdoor fireplace. Both porch areas are incredibly spacious leaving room for both eating and seating. These stunning photos are provided courtesy of J. Paul Moore photography in Nashville.
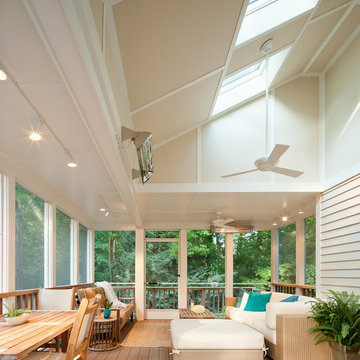
Past clients of Feinmann Design|Build, sought our design assistance on a project for their Belmont home that they’d long been dreaming of: a comfortable outdoor space creating a screened porch with heating elements to extend the seasons. Our team had renovated the homes’ Kitchen, Master Bedroom and Master Bath and was eager to begin work on establishing a place for our clients to gather with guest’s outdoors. Of critical importance to the plan was having easy access from the outdoor room to the hot tub area outdoors.
A cube design proved to be an innovative solution for the relatively small footprint of the home and yard. A square cut was made into the existing space and new doors were installed as one entrance to the porch. Similar to those found on the patios of restaurants, heating elements were installed. Connected to the hot tub area by a screen door, the homeowners are now able to dry off in the warmth and comfort of the outdoor room. Heaters and smart interior design created a space worthy of enjoyment in the fall and winter as well as in the warmer months.
Due to the close proximity to wetlands, our team developed a working relationship with the Environmental Commission to ensure that environmental standards were being met in the design and construction. Alongside the commission, Feinmann designed a rainwater mitigation system to direct the screen porch roof runoff into a collection tank. Unique design solutions, considerate project management and expert craftsmanship have helped Feinmann build a long relationship with our clients – for all their renovation needs.
Photos by John Horner
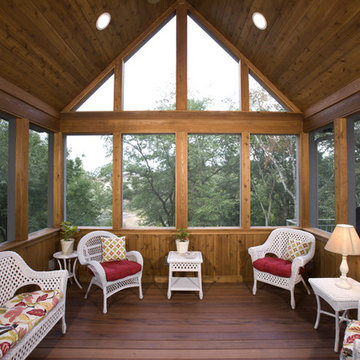
A John Kraemer & Sons built home in Eagan, MN.
Photography: Landmark Photography
Стильный дизайн: веранда в стиле рустика с настилом, навесом и защитой от солнца - последний тренд
Стильный дизайн: веранда в стиле рустика с настилом, навесом и защитой от солнца - последний тренд
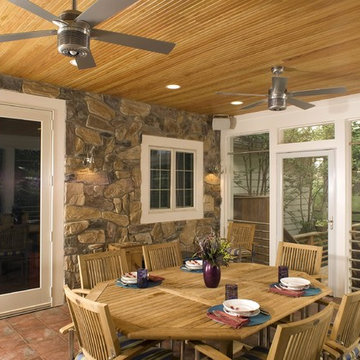
Contemporary Deck and Screened Porch featuring Ipe' decking with stainless steel pipe rails, screened porch with arched front wall, cultured stone wall and ceramic tile floor
Photos- Randy Hill Photography
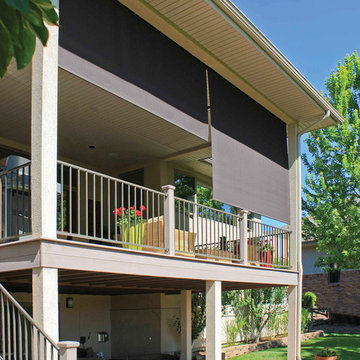
The sun can be overwhelming at times with the brightness and high temperatures. Shades are also a great way to block harmful ultra-violet rays to protect your hardwood flooring, furniture and artwork from fading. There are different types of shades that were engineered to solve a specific dilemma.
We work with clients in the Central Indiana Area. Contact us today to get started on your project. 317-273-8343
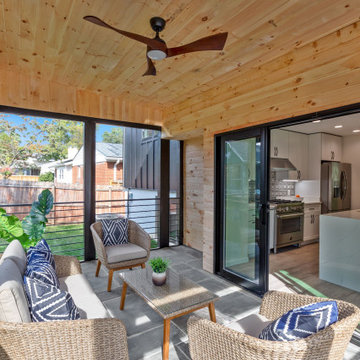
We created a screened porch just off of the kitchen to continue the living space. This room offers a full wall of 117” sliding glass 4 panel doors which opens to a living space with shiplap ceilings, top wall trim, wrought iron chair/handrails and a teak wood modern ceiling fan. We also flooring made of Pennsylvania Blue Stone which opens to a stoned patio complete with screened doors featuring a large doggy door.
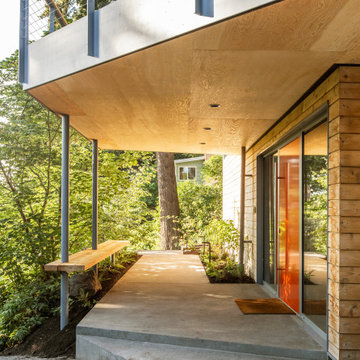
A custom D1 Entry Door flanked by substantial sidelights was designed in a bold rust color to highlight the entrance to the home and provide a sense of welcoming. The vibrant entrance sets a tone of excitement and vivacity that is carried throughout the home. A combination of cedar, concrete, and metal siding grounds the home in its environment, provides architectural interest, and enlists massing to double as an ornament. The overall effect is a design that remains understated among the diverse vegetation but also serves enough eye-catching design elements to delight the senses.

Backyard screened porch feauting Ipe decking, mushroom board vaulted wood ceiling, soapstone fireplace surround and plenty of comfy seating.
На фото: веранда на заднем дворе в стиле ретро с уличным камином, навесом и перилами из смешанных материалов
На фото: веранда на заднем дворе в стиле ретро с уличным камином, навесом и перилами из смешанных материалов
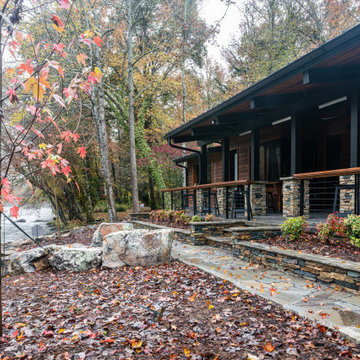
Expansive windows provide almost unbroken views of the Hiwassee river .
На фото: веранда среднего размера на переднем дворе в стиле рустика с покрытием из каменной брусчатки и навесом с
На фото: веранда среднего размера на переднем дворе в стиле рустика с покрытием из каменной брусчатки и навесом с
Фото: розовая, коричневая веранда
7
