Сортировать:
Бюджет
Сортировать:Популярное за сегодня
1 - 20 из 18 812 фото
1 из 3
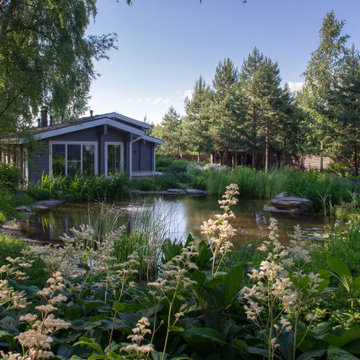
Идея дизайна: летний сад с прудом в классическом стиле с полуденной тенью

На фото: большой прямоугольный бассейн на заднем дворе с домиком у бассейна и мощением тротуарной плиткой с

This stunning pool has an Antigua Pebble finish, tanning ledge and 5 bar seats. The L-shaped, open-air cabana houses an outdoor living room with a custom fire table, a large kitchen with stainless steel appliances including a sink, refrigerator, wine cooler and grill, a spacious dining and bar area with leathered granite counter tops and a spa like bathroom with an outdoor shower making it perfect for entertaining both small family cookouts and large parties.
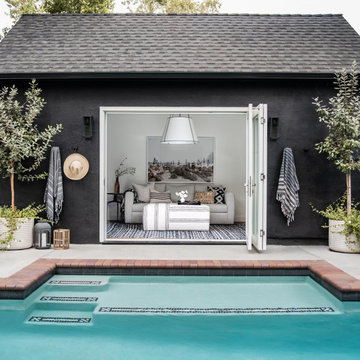
Sliding doors lead into the office/pool house, perfect for a guest room or focusing on work next to the water.
Идея дизайна: маленький бассейн произвольной формы на заднем дворе с домиком у бассейна и мощением тротуарной плиткой для на участке и в саду
Идея дизайна: маленький бассейн произвольной формы на заднем дворе с домиком у бассейна и мощением тротуарной плиткой для на участке и в саду
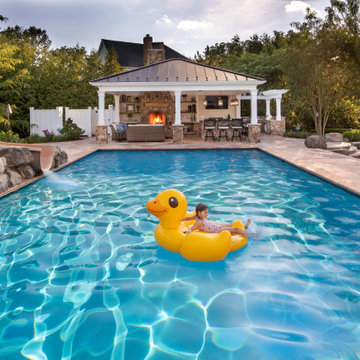
©Morgan Howarth Rosegrove Pool & Landscape
Свежая идея для дизайна: бассейн среднего размера на заднем дворе в стиле неоклассика (современная классика) с домиком у бассейна и покрытием из каменной брусчатки - отличное фото интерьера
Свежая идея для дизайна: бассейн среднего размера на заднем дворе в стиле неоклассика (современная классика) с домиком у бассейна и покрытием из каменной брусчатки - отличное фото интерьера
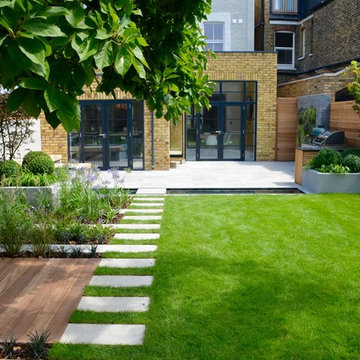
Пример оригинального дизайна: солнечный, летний сад с прудом среднего размера на заднем дворе в современном стиле с хорошей освещенностью и покрытием из каменной брусчатки
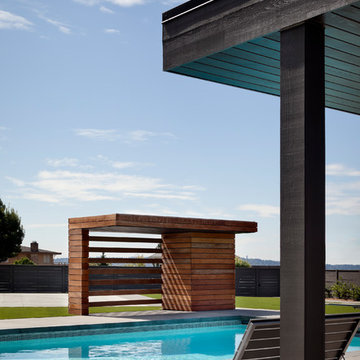
Tim Bies
Пример оригинального дизайна: бассейн на заднем дворе в современном стиле с домиком у бассейна и мощением тротуарной плиткой
Пример оригинального дизайна: бассейн на заднем дворе в современном стиле с домиком у бассейна и мощением тротуарной плиткой
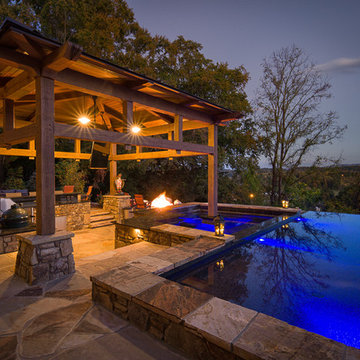
© Carolina Timberworks
Источник вдохновения для домашнего уюта: большой прямоугольный бассейн-инфинити на заднем дворе в стиле рустика с домиком у бассейна и покрытием из каменной брусчатки
Источник вдохновения для домашнего уюта: большой прямоугольный бассейн-инфинити на заднем дворе в стиле рустика с домиком у бассейна и покрытием из каменной брусчатки
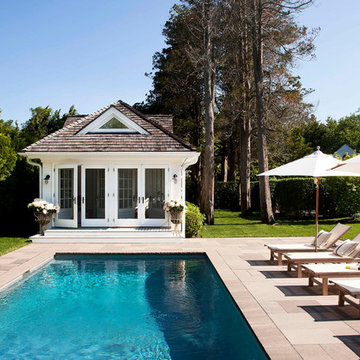
Пример оригинального дизайна: большой спортивный, прямоугольный бассейн на заднем дворе в морском стиле с домиком у бассейна и покрытием из декоративного бетона
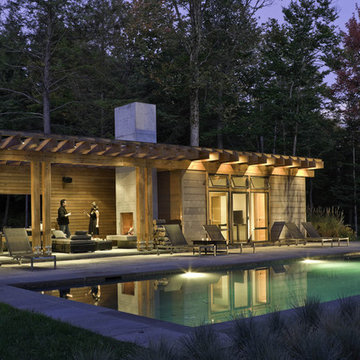
Pool & Pool House
Stowe, Vermont
This mountain top residential site offers spectacular 180 degree views towards adjacent hillsides. The client desired to replace an existing pond with a pool and pool house to be used for both entertaining and family use. The open site is adjacent to the driveway to the north but offered spectacular mountain views to the south. The challenge was to provide privacy at the pool without obstructing the beautiful vista from the entry drive. Working closely with the architect we designed the pool and pool house as one modern element closely linked by proximity, detailing & geometry. In so doing, we used precise placement, careful choice of building & site materials, and minimalist planting. Existing trees were edited to open up selected views to the south. Rows of ornamental grasses provide architectural delineation of outdoor space. Understated stone steps in the lawn loosely connect the pool to the main house.
Architect: Michael Minadeo + Partners
Image Credit: Westphalen Photography
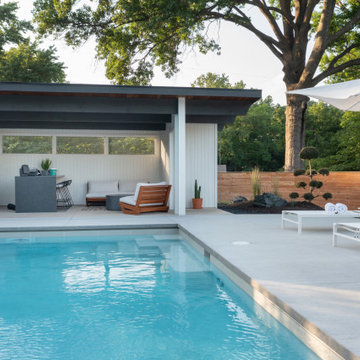
Пример оригинального дизайна: маленький спортивный, прямоугольный бассейн на заднем дворе в стиле модернизм с домиком у бассейна и покрытием из бетонных плит для на участке и в саду
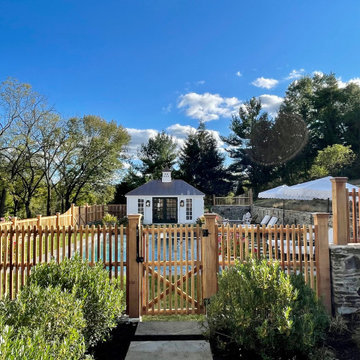
На фото: большой естественный, прямоугольный бассейн на заднем дворе в классическом стиле с домиком у бассейна
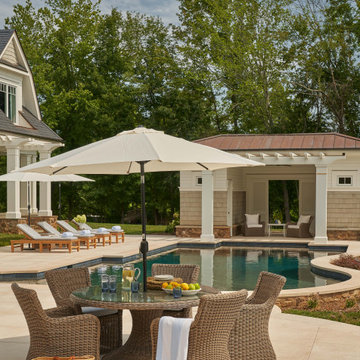
Свежая идея для дизайна: бассейн произвольной формы на заднем дворе с домиком у бассейна - отличное фото интерьера
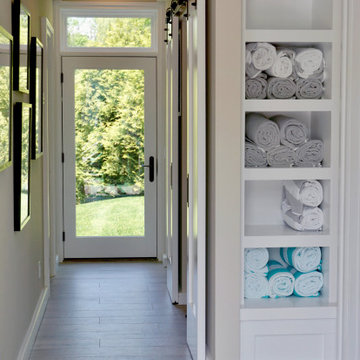
A dynamic client desired a secluded respite enclave for their Bedford home. The pool and terrace area anchors the enclave featuring an cabana/entertainment cottageesque structure at one end and multi-level seating grotto's with a central outdoor fireplace at the other end.
The comprehensive design addressed a range of needs including serving intimate family moments while accommodating large gatherings. From family to guests who primarily work in the music industry, the entire enclave was designed to serve a wide bandwidth of needs.
The cabana features a large open plan gathering room complete with wood burning fireplace, media wall, game areas and open full service kitchen/bar areas with adjacent cafe table seating. The gathering room opens directly onto the terrace area via large folding french doors providing a combination of 24' clear area in 3 openings.
Cutting edge media is linked to a robust integrated wifi network throughout the interior and exterior serving state of the art interior and exterior audio systems.
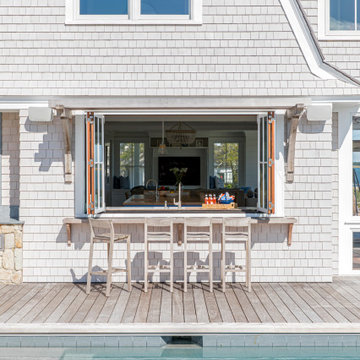
TEAM
Architect: LDa Architecture & Interiors
Interior Design: Kennerknecht Design Group
Builder: JJ Delaney, Inc.
Landscape Architect: Horiuchi Solien Landscape Architects
Photographer: Sean Litchfield Photography
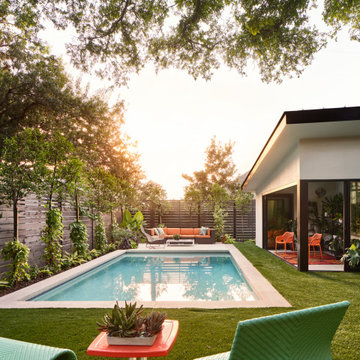
Свежая идея для дизайна: прямоугольный бассейн среднего размера на заднем дворе в стиле ретро с домиком у бассейна - отличное фото интерьера
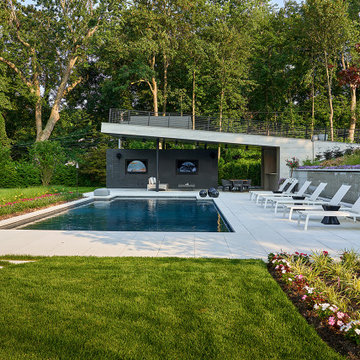
На фото: бассейн на заднем дворе в стиле модернизм с домиком у бассейна с

Balinese style water garden including a pond less waterfall and 18’ stream, crossed by a custom made wooden bridge and stone mosaic pathway. 12’ x 16’ Pergola custom built to enjoy the sound of the running water.
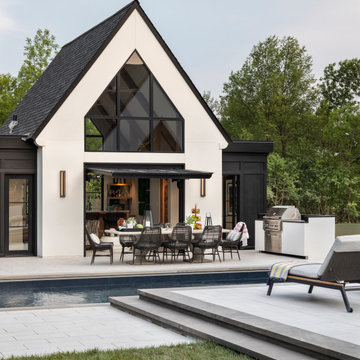
An inspired mix of ORIJIN STONE’s porcelain paving and custom-crafted natural stone, can be found at this striking “Modern European” Orono, MN home. Bright “sky” colored porcelain, beautifully trimmed with a warm grey Indiana Limestone, is found at the dramatic entrance, around the expansive pool and patio areas, in the luxurious pool house suite and on the rooftop deck. Also featured is ORIJIN's exclusive Alder™Limestone wall stone.
Architecture: James McNeal Architecture with Angela Liesmaki-DeCoux
Builder: Hendel Homes
Landscape Design & Install: Topo Landscape Architecture
Interior Design: VIVID Interior
Interior Tile Installer: Super Set Tile & Stone
Photography: Landmark Photography & Design
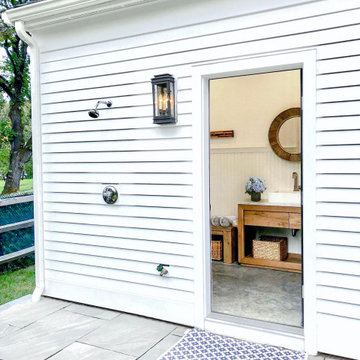
Стильный дизайн: большой прямоугольный бассейн на заднем дворе в стиле кантри с домиком у бассейна и покрытием из каменной брусчатки - последний тренд
Фото: пруды с домиком у бассейна
1





