Прихожая в стиле модернизм с одностворчатой входной дверью – фото дизайна интерьера
Сортировать:
Бюджет
Сортировать:Популярное за сегодня
1 - 20 из 7 099 фото
1 из 3
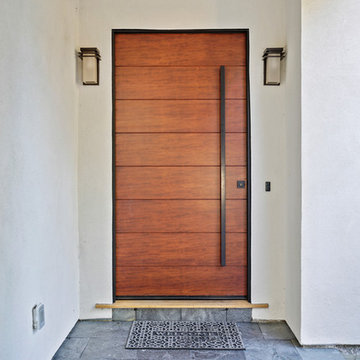
Идея дизайна: маленькая входная дверь в стиле модернизм с одностворчатой входной дверью и входной дверью из дерева среднего тона для на участке и в саду

Стильный дизайн: большое фойе в стиле модернизм с белыми стенами, светлым паркетным полом, одностворчатой входной дверью и балками на потолке - последний тренд
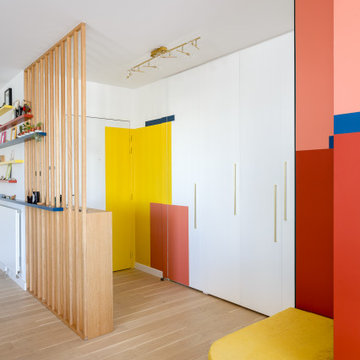
Jeux de couleurs pour une entrée vitaminée !
Séparation entrée / séjour par un claustra sur mesure en bois avec rangement chaussures côté entrée.
Стильный дизайн: фойе среднего размера в стиле модернизм с одностворчатой входной дверью - последний тренд
Стильный дизайн: фойе среднего размера в стиле модернизм с одностворчатой входной дверью - последний тренд
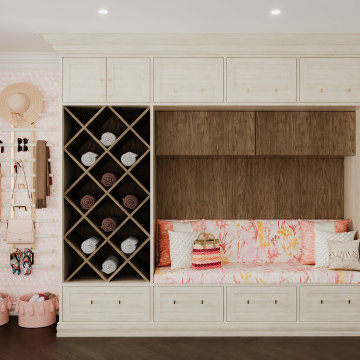
Mudrooms are practical entryway spaces that serve as a buffer between the outdoors and the main living areas of a home. Typically located near the front or back door, mudrooms are designed to keep the mess of the outside world at bay.
These spaces often feature built-in storage for coats, shoes, and accessories, helping to maintain a tidy and organized home. Durable flooring materials, such as tile or easy-to-clean surfaces, are common in mudrooms to withstand dirt and moisture.
Additionally, mudrooms may include benches or cubbies for convenient seating and storage of bags or backpacks. With hooks for hanging outerwear and perhaps a small sink for quick cleanups, mudrooms efficiently balance functionality with the demands of an active household, providing an essential transitional space in the home.
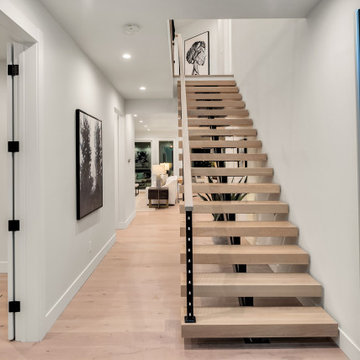
На фото: входная дверь в стиле модернизм с одностворчатой входной дверью и входной дверью из светлого дерева

Идея дизайна: узкая прихожая в стиле модернизм с белыми стенами, полом из керамогранита, одностворчатой входной дверью, входной дверью из дерева среднего тона, потолком с обоями и обоями на стенах
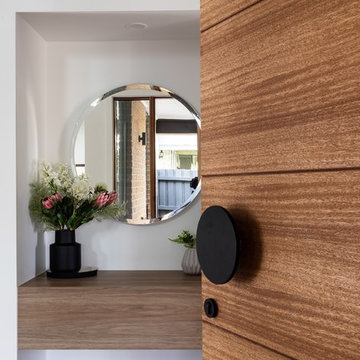
Идея дизайна: фойе среднего размера в стиле модернизм с белыми стенами, полом из ламината, одностворчатой входной дверью, входной дверью из дерева среднего тона и коричневым полом
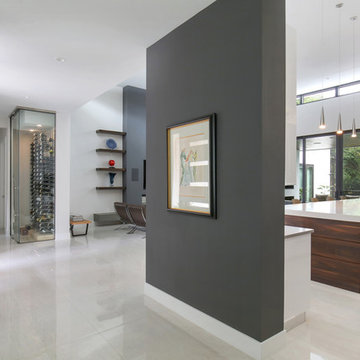
Photographer: Ryan Gamma
Идея дизайна: фойе среднего размера в стиле модернизм с белыми стенами, полом из керамогранита, одностворчатой входной дверью, входной дверью из темного дерева и белым полом
Идея дизайна: фойе среднего размера в стиле модернизм с белыми стенами, полом из керамогранита, одностворчатой входной дверью, входной дверью из темного дерева и белым полом
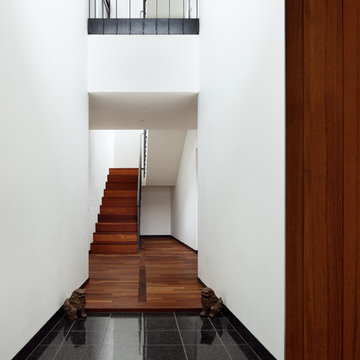
Стильный дизайн: узкая прихожая в стиле модернизм с белыми стенами, мраморным полом, одностворчатой входной дверью, входной дверью из дерева среднего тона и черным полом - последний тренд
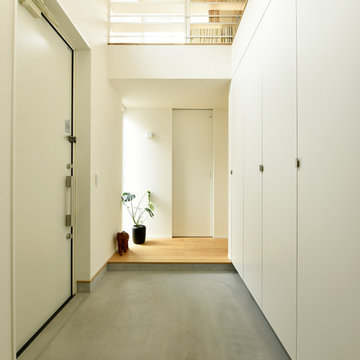
玄関に入ってすぐに目に入る大きな吹き抜けと勾配天井。LDKに足を踏み入れるお客様もワクワクされることでしょう。土間はモルタル仕上でラフな印象を受けます。照明はイサム・ノグチさんの「AKARI」を採用。お施主様のセンスが光ります。
Свежая идея для дизайна: узкая прихожая в стиле модернизм с белыми стенами, бетонным полом, одностворчатой входной дверью, белой входной дверью и серым полом - отличное фото интерьера
Свежая идея для дизайна: узкая прихожая в стиле модернизм с белыми стенами, бетонным полом, одностворчатой входной дверью, белой входной дверью и серым полом - отличное фото интерьера
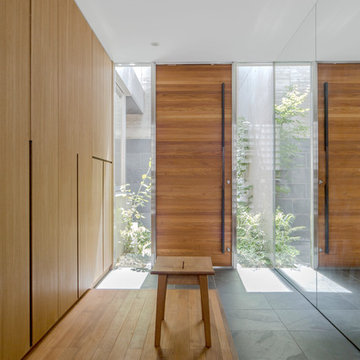
Идея дизайна: прихожая в стиле модернизм с коричневыми стенами, одностворчатой входной дверью, входной дверью из дерева среднего тона и коричневым полом

The plantation style entry creates a stunning entrance to the home with it's low rock wall and half height rock columns the double white pillars add interest and a feeling of lightness to the heavy rock base. The exterior walls are finished in a white board and batten paneling, with black windows, and large dark bronze sconces. The large glass front door opens into the great room. The freshly planted tropical planters can be seen just beginning to grow in.
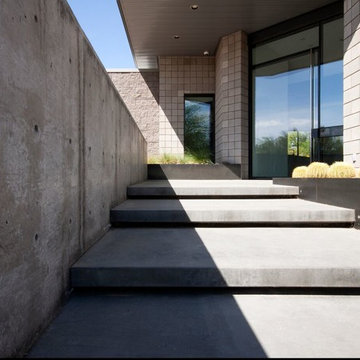
Идея дизайна: большая входная дверь в стиле модернизм с серыми стенами, бетонным полом, одностворчатой входной дверью и стеклянной входной дверью
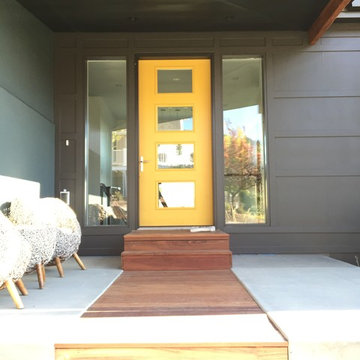
Стильный дизайн: входная дверь среднего размера в стиле модернизм с зелеными стенами, бетонным полом, одностворчатой входной дверью и желтой входной дверью - последний тренд
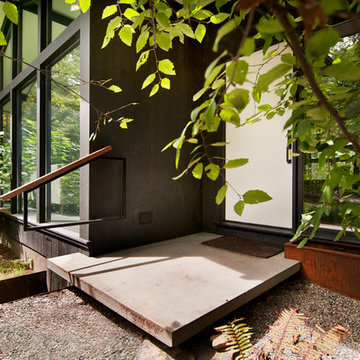
Стильный дизайн: входная дверь среднего размера в стиле модернизм с одностворчатой входной дверью и белой входной дверью - последний тренд
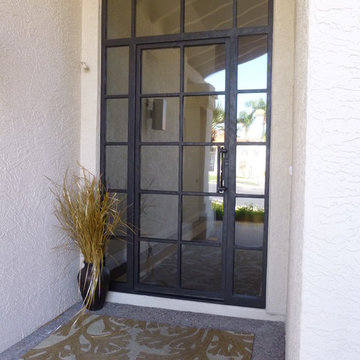
Iron Front Door
Visit Our Showroom!
15125 North Hayden Road
Scottsdale, AZ 85260
Идея дизайна: большая входная дверь в стиле модернизм с белыми стенами, одностворчатой входной дверью и металлической входной дверью
Идея дизайна: большая входная дверь в стиле модернизм с белыми стенами, одностворчатой входной дверью и металлической входной дверью
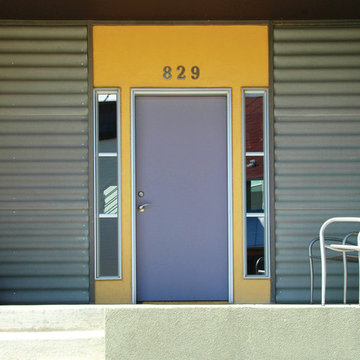
These courtyard duplexes stretch vertically with public spaces on the main level, private spaces on the second, and a third-story perch for reading & dreaming accessed by a spiral staircase. They also live larger by opening the entire kitchen / dining wall to an expansive deck and private courtyard. Embedded in an eclectically modern New Urbanist neighborhood, the exterior features bright colors and a patchwork of complimentary materials.
Photos: Maggie Flickinger

Front entry to mid-century-modern renovation with green front door with glass panel, covered wood porch, wood ceilings, wood baseboards and trim, hardwood floors, large hallway with beige walls, built-in bookcase, floor to ceiling window and sliding screen doors in Berkeley hills, California

The Balanced House was initially designed to investigate simple modular architecture which responded to the ruggedness of its Australian landscape setting.
This dictated elevating the house above natural ground through the construction of a precast concrete base to accentuate the rise and fall of the landscape. The concrete base is then complimented with the sharp lines of Linelong metal cladding and provides a deliberate contrast to the soft landscapes that surround the property.

New build dreams always require a clear design vision and this 3,650 sf home exemplifies that. Our clients desired a stylish, modern aesthetic with timeless elements to create balance throughout their home. With our clients intention in mind, we achieved an open concept floor plan complimented by an eye-catching open riser staircase. Custom designed features are showcased throughout, combined with glass and stone elements, subtle wood tones, and hand selected finishes.
The entire home was designed with purpose and styled with carefully curated furnishings and decor that ties these complimenting elements together to achieve the end goal. At Avid Interior Design, our goal is to always take a highly conscious, detailed approach with our clients. With that focus for our Altadore project, we were able to create the desirable balance between timeless and modern, to make one more dream come true.
Прихожая в стиле модернизм с одностворчатой входной дверью – фото дизайна интерьера
1