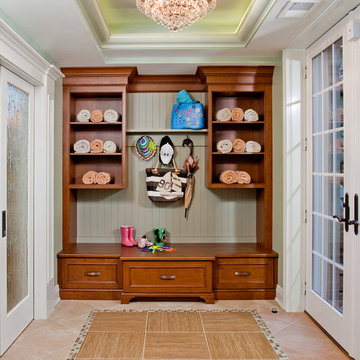Прихожая в классическом стиле с зелеными стенами – фото дизайна интерьера
Сортировать:
Бюджет
Сортировать:Популярное за сегодня
1 - 20 из 522 фото
1 из 3
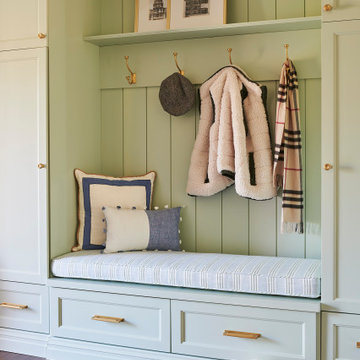
Идея дизайна: прихожая в классическом стиле с зелеными стенами, паркетным полом среднего тона и стенами из вагонки

Идея дизайна: маленький тамбур в классическом стиле с зелеными стенами, полом из керамогранита, одностворчатой входной дверью, белой входной дверью и серым полом для на участке и в саду
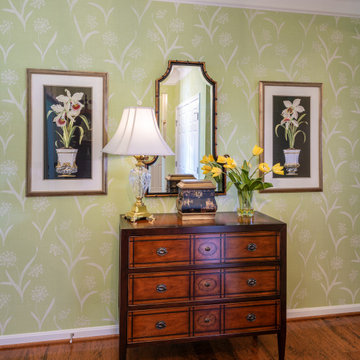
This lovely and fresh foyer area is welcoming to any guest. The fresh colors and white crown molding give it such a clean and calming effect. The Thibaut wallpaer is a show stopper here. The garden look of bringing nature into this welcoming space. The wide plant wood floors really compliment this home through out. This detailed wood chest brings personality and character as do the other custom framed pieces. The Waterford lamp is just timeless and classic.
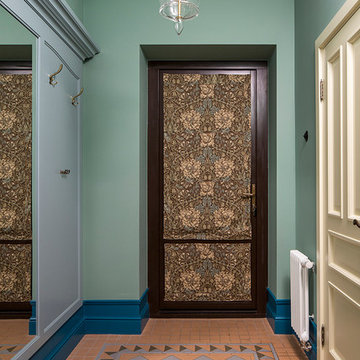
Архитектор, дизайнер Олеся Шляхтина
Стильный дизайн: входная дверь в классическом стиле с зелеными стенами и одностворчатой входной дверью - последний тренд
Стильный дизайн: входная дверь в классическом стиле с зелеными стенами и одностворчатой входной дверью - последний тренд
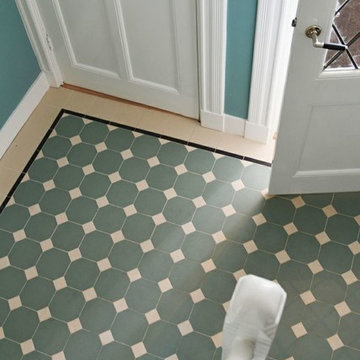
This bright and breezy entryway features Winckelmans' dot and octagon tile in sea green and white. Winckelmans vitrified porcelain tiles are low maintenance, water-resistant and sand-and-slip-proof.

The homeowner loves having a back door that connects her kitchen to her back patio. In our design, we included a simple custom bench for changing shoes.
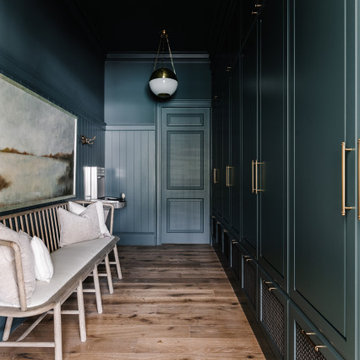
Источник вдохновения для домашнего уюта: тамбур в классическом стиле с зелеными стенами и светлым паркетным полом

Finecraft Contractors, Inc.
GTM Architects
Randy Hill Photography
Пример оригинального дизайна: большой тамбур в классическом стиле с зелеными стенами, полом из травертина и коричневым полом
Пример оригинального дизайна: большой тамбур в классическом стиле с зелеными стенами, полом из травертина и коричневым полом
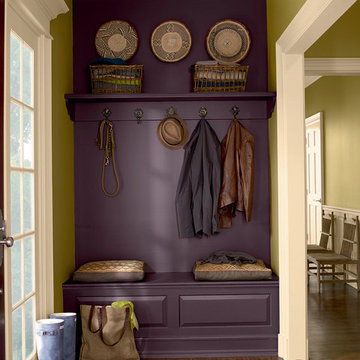
© Benjamin Moore/Courtesy Filipacchi Publishing
На фото: тамбур в классическом стиле с зелеными стенами с
На фото: тамбур в классическом стиле с зелеными стенами с
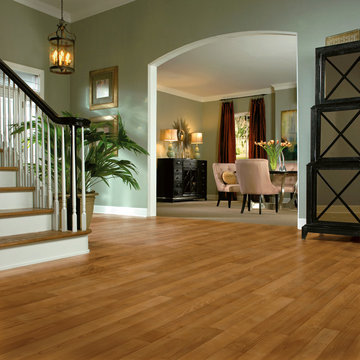
This expansive entryway showcases solid vinyl plank floors leading into the home.
Источник вдохновения для домашнего уюта: большое фойе: освещение в классическом стиле с зелеными стенами, полом из винила и белой входной дверью
Источник вдохновения для домашнего уюта: большое фойе: освещение в классическом стиле с зелеными стенами, полом из винила и белой входной дверью
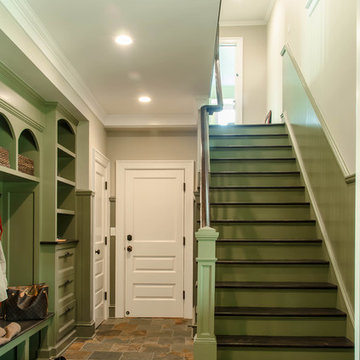
Mudroom entry with back staircase
Photo by: Daniel Contelmo Jr.
На фото: тамбур среднего размера в классическом стиле с зелеными стенами, одностворчатой входной дверью и белой входной дверью с
На фото: тамбур среднего размера в классическом стиле с зелеными стенами, одностворчатой входной дверью и белой входной дверью с
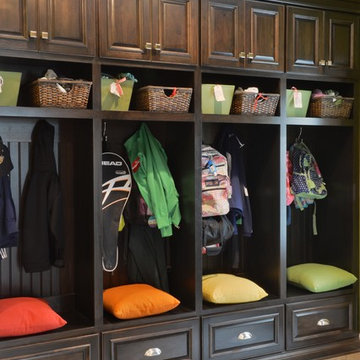
Свежая идея для дизайна: тамбур среднего размера в классическом стиле с зелеными стенами и полом из керамической плитки - отличное фото интерьера
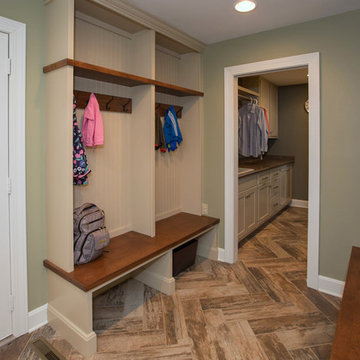
На фото: большой тамбур в классическом стиле с паркетным полом среднего тона, коричневым полом, зелеными стенами, одностворчатой входной дверью и белой входной дверью с
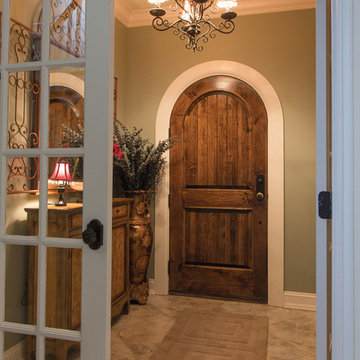
На фото: фойе среднего размера в классическом стиле с зелеными стенами, полом из керамогранита, одностворчатой входной дверью и входной дверью из дерева среднего тона с

Mud room and kids entrance
This project is a new 5,900 sf. primary residence for a couple with three children. The site is slightly elevated above the residential street and enjoys winter views of the Potomac River.
The family’s requirements included five bedrooms, five full baths, a powder room, family room, dining room, eat-in kitchen, walk-in pantry, mudroom, lower level recreation room, exercise room, media room and numerous storage spaces. Also included was the request for an outdoor terrace and adequate outdoor storage, including provision for the storage of bikes and kayaks. The family needed a home that would have two entrances, the primary entrance, and a mudroom entry that would provide generous storage spaces for the family’s active lifestyle. Due to the small lot size, the challenge was to accommodate the family’s requirements, while remaining sympathetic to the scale of neighboring homes.
The residence employs a “T” shaped plan to aid in minimizing the massing visible from the street, while organizing interior spaces around a private outdoor terrace space accessible from the living and dining spaces. A generous front porch and a gambrel roof diminish the home’s scale, providing a welcoming view along the street front. A path along the right side of the residence leads to the family entrance and a small outbuilding that provides ready access to the bikes and kayaks while shielding the rear terrace from view of neighboring homes.
The two entrances join a central stair hall that leads to the eat-in kitchen overlooking the great room. Window seats and a custom built banquette provide gathering spaces, while the French doors connect the great room to the terrace where the arbor transitions to the garden. A first floor guest suite, separate from the family areas of the home, affords privacy for both guests and hosts alike. The second floor Master Suite enjoys views of the Potomac River through a second floor arched balcony visible from the front.
The exterior is composed of a board and batten first floor with a cedar shingled second floor and gambrel roof. These two contrasting materials and the inclusion of a partially recessed front porch contribute to the perceived diminution of the home’s scale relative to its smaller neighbors. The overall intention was to create a close fit between the residence and the neighboring context, both built and natural.
Builder: E.H. Johnstone Builders
Anice Hoachlander Photography
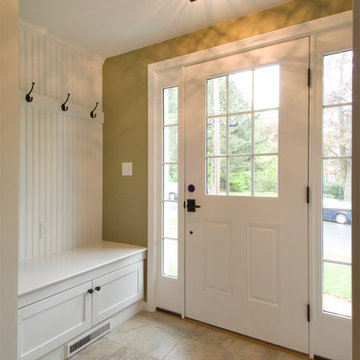
The spacious entry featuring bench seat with storage, t & g beadboard with coat hooks is a perfect place to store your outerwear. Toe kick heater provides heat in this area.
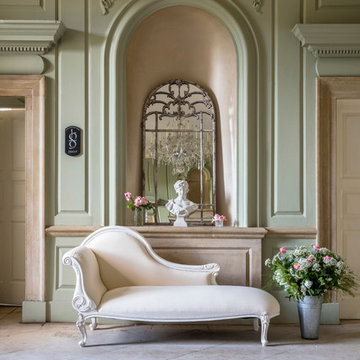
The perfect wall mirror for the end of a corridor or a garden room, to reflect light and give a feminine French feel.
Wonderfully grand yet suitably understated, this is the perfect mirror to bring a touch of rustic French charm to your home.
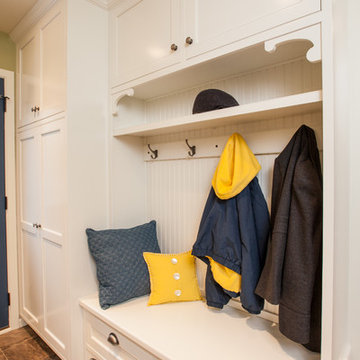
Barbara Bircher, CKD designed this multipurpose laundry/mud room to include the homeowner’s cat. Pets are an important member of one’s household so making sure we consider their needs is an important factor. Barbara designed a base cabinet with an open space to the floor to house the litter box keeping it out of the way and easily accessible for cleaning. Moving the washer, dryer, and laundry sink to the opposite outside wall allowed the dryer to vent directly out the back and added much needed countertop space around the laundry sink. A tall coat cabinet was incorporated to store seasonal outerwear with a boot bench and coat cubby for daily use. A tall broom cabinet designated a place for mops, brooms and cleaning supplies. The decorative corbels, hutch toe accents and bead board continued the theme from the cozy kitchen. Crystal Cabinets, Berenson hardware, Formica countertops, Blanco sink, Delta faucet, Mannington vinyl floor, Asko washer and dryer are some of the products included in this laundry/ mud room remodel.
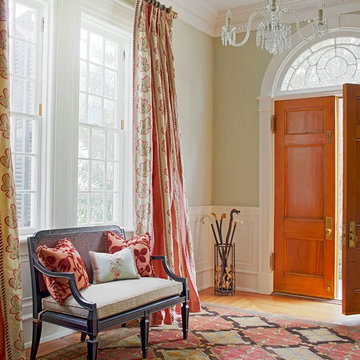
Источник вдохновения для домашнего уюта: большое фойе в классическом стиле с зелеными стенами, паркетным полом среднего тона, двустворчатой входной дверью, входной дверью из дерева среднего тона и бежевым полом
Прихожая в классическом стиле с зелеными стенами – фото дизайна интерьера
1
