Прихожая среднего размера с полом из керамогранита – фото дизайна интерьера
Сортировать:
Бюджет
Сортировать:Популярное за сегодня
1 - 20 из 4 648 фото
1 из 3

Вместительная прихожая смотрится вдвое больше за счет зеркала во всю стену. Цветовая гамма теплая и мягкая, собирающая оттенки всей квартиры. Мы тщательно проработали функциональность: придумали удобный шкаф с открытыми полками и подсветкой, нашли место для комфортной банкетки, а на пол уложили крупноформатный керамогранит Porcelanosa. По пути к гостиной мы украсили стену элегантной консолью на латунных ножках и картиной, ставшей ярким акцентом.

Free ebook, Creating the Ideal Kitchen. DOWNLOAD NOW
We went with a minimalist, clean, industrial look that feels light, bright and airy. The island is a dark charcoal with cool undertones that coordinates with the cabinetry and transom work in both the neighboring mudroom and breakfast area. White subway tile, quartz countertops, white enamel pendants and gold fixtures complete the update. The ends of the island are shiplap material that is also used on the fireplace in the next room.
In the new mudroom, we used a fun porcelain tile on the floor to get a pop of pattern, and walnut accents add some warmth. Each child has their own cubby, and there is a spot for shoes below a long bench. Open shelving with spots for baskets provides additional storage for the room.
Designed by: Susan Klimala, CKBD
Photography by: LOMA Studios
For more information on kitchen and bath design ideas go to: www.kitchenstudio-ge.com

The room that gets talked about the most is the mudroom. With two active teenagers and a busy lifestyle, organization is key. Every member of the family has his or her own spot and can easily find his or her outerwear, shoes, or athletic equipment. Having the custom made oak bench makes changing foot gear easier. The porcelain tile is easy to maintain.
Photo by Bill Cartledge

Modern laundry room and mudroom with natural elements. Casual yet refined, with fresh and eclectic accents. Natural wood, tile flooring, custom cabinetry.

Photography: Alyssa Lee Photography
Свежая идея для дизайна: тамбур среднего размера со шкафом для обуви в стиле неоклассика (современная классика) с бежевыми стенами и полом из керамогранита - отличное фото интерьера
Свежая идея для дизайна: тамбур среднего размера со шкафом для обуви в стиле неоклассика (современная классика) с бежевыми стенами и полом из керамогранита - отличное фото интерьера

Friend's entry to the pool and home addition.
Interiors: Marcia Leach Design
Cabinetry: Barber Cabinet Company
Contractor: Andrew Thompson Construction
Photography: Garett + Carrie Buell of Studiobuell/ studiobuell.com

На фото: тамбур среднего размера в классическом стиле с белыми стенами, полом из керамогранита, одностворчатой входной дверью, синей входной дверью и разноцветным полом

Источник вдохновения для домашнего уюта: входная дверь среднего размера в современном стиле с черными стенами, полом из керамогранита, поворотной входной дверью, черной входной дверью и бежевым полом
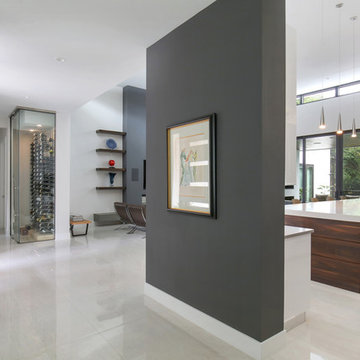
Photographer: Ryan Gamma
Идея дизайна: фойе среднего размера в стиле модернизм с белыми стенами, полом из керамогранита, одностворчатой входной дверью, входной дверью из темного дерева и белым полом
Идея дизайна: фойе среднего размера в стиле модернизм с белыми стенами, полом из керамогранита, одностворчатой входной дверью, входной дверью из темного дерева и белым полом
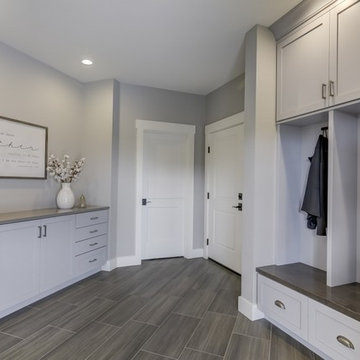
Источник вдохновения для домашнего уюта: тамбур среднего размера в стиле кантри с серыми стенами, полом из керамогранита, одностворчатой входной дверью, белой входной дверью и коричневым полом
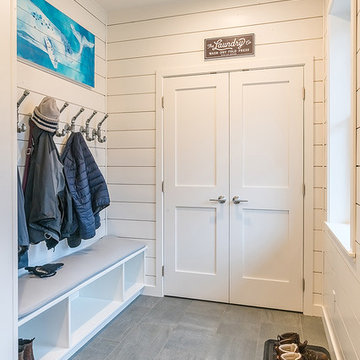
A custom vacation home by Grouparchitect and Hughes Construction. Photographer credit: © 2018 AMF Photography.
На фото: тамбур среднего размера в морском стиле с белыми стенами, полом из керамогранита, одностворчатой входной дверью, белой входной дверью и серым полом с
На фото: тамбур среднего размера в морском стиле с белыми стенами, полом из керамогранита, одностворчатой входной дверью, белой входной дверью и серым полом с
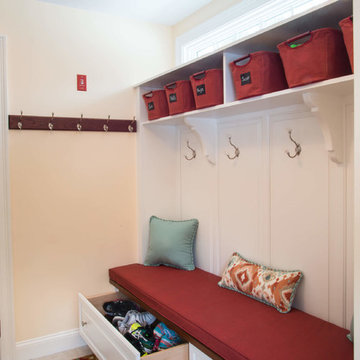
На фото: тамбур среднего размера в стиле неоклассика (современная классика) с желтыми стенами, полом из керамогранита, одностворчатой входной дверью, белой входной дверью и коричневым полом с
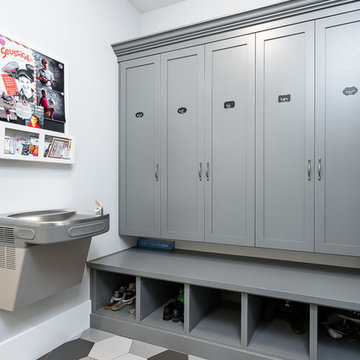
Стильный дизайн: тамбур среднего размера в стиле неоклассика (современная классика) с серыми стенами, полом из керамогранита и разноцветным полом - последний тренд

Mud Room with bench seat/storage chest in antique white finish with oil rubbed bronze hardware.
Идея дизайна: тамбур среднего размера в классическом стиле с бежевыми стенами, полом из керамогранита и белым полом
Идея дизайна: тамбур среднего размера в классическом стиле с бежевыми стенами, полом из керамогранита и белым полом
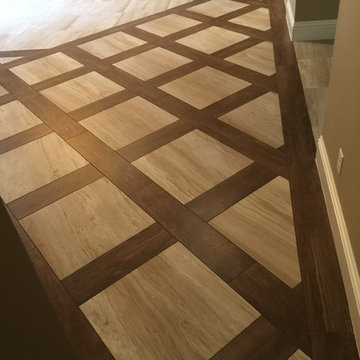
This was created out of 8"x36" Porcelain Wood Planks and 24"x24" Porcelain Tiles.
Пример оригинального дизайна: входная дверь среднего размера в классическом стиле с полом из керамогранита, бежевыми стенами, одностворчатой входной дверью и входной дверью из темного дерева
Пример оригинального дизайна: входная дверь среднего размера в классическом стиле с полом из керамогранита, бежевыми стенами, одностворчатой входной дверью и входной дверью из темного дерева
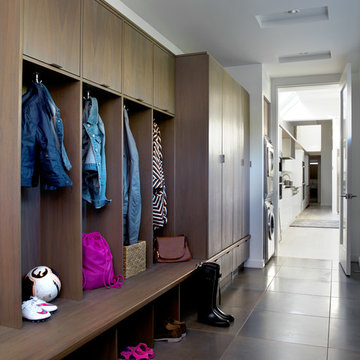
The mudroom runs alongside of the rear patio, linking the kitchen to the original coach house that was on the property. The coach house was converted into a garage and a home theater. The mudroom features ample, easily accessible storage to organize clutter before it has the chance to reach into the rest of the house. Likewise a stacked washer and dryer (which complement those in the main laundry room on the second floor) capture muddy uniforms and the like. Closed cabinets hold additional coat storage, brooms, and cleaning supplies. A frosted glass panel door can close off views to the mudroom from the kitchen.
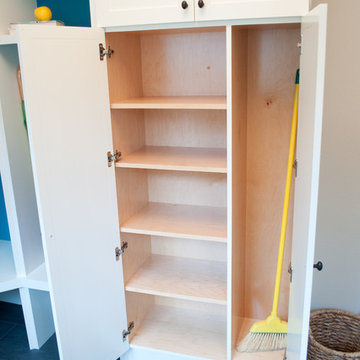
This boldly color splashed mudroom was designed for a busy family who required individual storage space for each of their 5 children and hidden storage for overflow pantry items, seasonal items and utility items such as brooms and cleaning supplies. The dark colored floor tile is easy to clean and hides dirt in between cleanings. The crisp white custom cabinets compliment the nearby freshly renovated kitchen. The red surface mount pendant and gorgeous blues of the cabinet backs create a feeling of happiness when in the room. This mudroom is functional with a bold and colorful personality!
Photos by: Marcella Winspear Photography

New build dreams always require a clear design vision and this 3,650 sf home exemplifies that. Our clients desired a stylish, modern aesthetic with timeless elements to create balance throughout their home. With our clients intention in mind, we achieved an open concept floor plan complimented by an eye-catching open riser staircase. Custom designed features are showcased throughout, combined with glass and stone elements, subtle wood tones, and hand selected finishes.
The entire home was designed with purpose and styled with carefully curated furnishings and decor that ties these complimenting elements together to achieve the end goal. At Avid Interior Design, our goal is to always take a highly conscious, detailed approach with our clients. With that focus for our Altadore project, we were able to create the desirable balance between timeless and modern, to make one more dream come true.
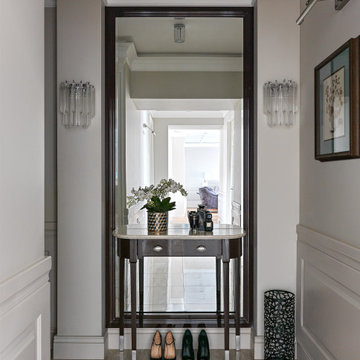
Дизайн-проект реализован Архитектором-Дизайнером Екатериной Ялалтыновой. Комплектация и декорирование - Бюро9. Строительная компания - ООО "Шафт"
Стильный дизайн: узкая прихожая среднего размера в классическом стиле с бежевыми стенами, полом из керамогранита и коричневым полом - последний тренд
Стильный дизайн: узкая прихожая среднего размера в классическом стиле с бежевыми стенами, полом из керамогранита и коричневым полом - последний тренд
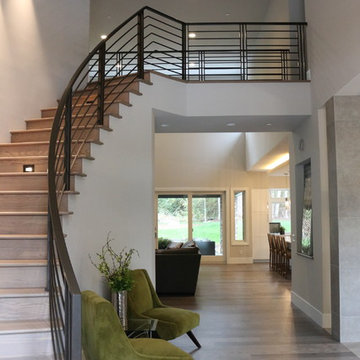
Стильный дизайн: фойе среднего размера в стиле модернизм с бежевыми стенами, полом из керамогранита, двустворчатой входной дверью, черной входной дверью и серым полом - последний тренд
Прихожая среднего размера с полом из керамогранита – фото дизайна интерьера
1