Прихожая с желтыми стенами и разноцветными стенами – фото дизайна интерьера
Сортировать:
Бюджет
Сортировать:Популярное за сегодня
1 - 20 из 4 872 фото
1 из 3

Идея дизайна: тамбур среднего размера в стиле неоклассика (современная классика) с разноцветными стенами, бежевым полом и обоями на стенах

Идея дизайна: фойе среднего размера в классическом стиле с желтыми стенами и паркетным полом среднего тона

Dans cette maison datant de 1993, il y avait une grande perte de place au RDCH; Les clients souhaitaient une rénovation totale de ce dernier afin de le restructurer. Ils rêvaient d'un espace évolutif et chaleureux. Nous avons donc proposé de re-cloisonner l'ensemble par des meubles sur mesure et des claustras. Nous avons également proposé d'apporter de la lumière en repeignant en blanc les grandes fenêtres donnant sur jardin et en retravaillant l'éclairage. Et, enfin, nous avons proposé des matériaux ayant du caractère et des coloris apportant du peps!

Источник вдохновения для домашнего уюта: большая прихожая в стиле кантри с разноцветными стенами, полом из сланца, черным полом и панелями на стенах

This cozy lake cottage skillfully incorporates a number of features that would normally be restricted to a larger home design. A glance of the exterior reveals a simple story and a half gable running the length of the home, enveloping the majority of the interior spaces. To the rear, a pair of gables with copper roofing flanks a covered dining area that connects to a screened porch. Inside, a linear foyer reveals a generous staircase with cascading landing. Further back, a centrally placed kitchen is connected to all of the other main level entertaining spaces through expansive cased openings. A private study serves as the perfect buffer between the homes master suite and living room. Despite its small footprint, the master suite manages to incorporate several closets, built-ins, and adjacent master bath complete with a soaker tub flanked by separate enclosures for shower and water closet. Upstairs, a generous double vanity bathroom is shared by a bunkroom, exercise space, and private bedroom. The bunkroom is configured to provide sleeping accommodations for up to 4 people. The rear facing exercise has great views of the rear yard through a set of windows that overlook the copper roof of the screened porch below.
Builder: DeVries & Onderlinde Builders
Interior Designer: Vision Interiors by Visbeen
Photographer: Ashley Avila Photography

На фото: большое фойе в стиле кантри с желтыми стенами, паркетным полом среднего тона, одностворчатой входной дверью и входной дверью из дерева среднего тона с
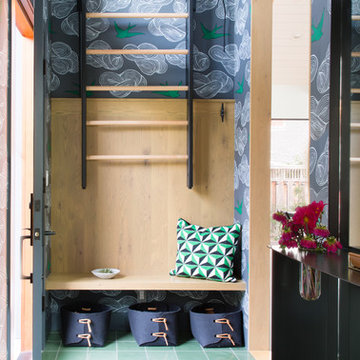
Стильный дизайн: вестибюль в стиле ретро с разноцветными стенами и зеленым полом - последний тренд

На фото: тамбур со шкафом для обуви в классическом стиле с разноцветными стенами, светлым паркетным полом и бежевым полом
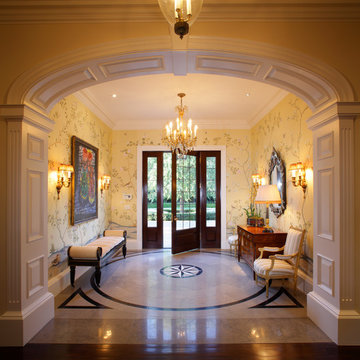
This brick and stone residence on a large estate property is an American version of the English country house, and it pays homage to the work of Harrie T. Lindeberg, Edwin Lutyens and John Russell Pope, all practitioners of an elegant country style rooted in classicism. Features include bricks handmade in Maryland, a limestone entry and a library with coffered ceiling and stone floors. The interiors balance formal English rooms with family rooms in a more relaxed Arts and Crafts style.
Landscape by Mark Beall and Sara Fairchild
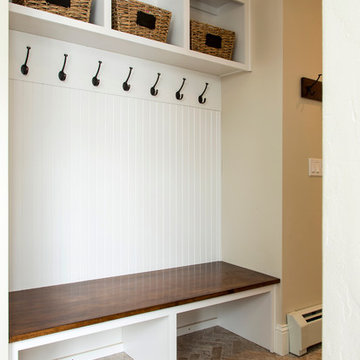
Свежая идея для дизайна: фойе среднего размера в стиле неоклассика (современная классика) с желтыми стенами, темным паркетным полом, одностворчатой входной дверью и входной дверью из темного дерева - отличное фото интерьера
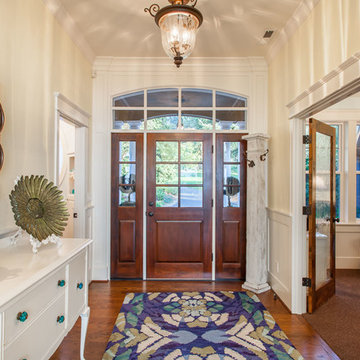
На фото: большая входная дверь в классическом стиле с желтыми стенами, паркетным полом среднего тона, одностворчатой входной дверью и входной дверью из дерева среднего тона
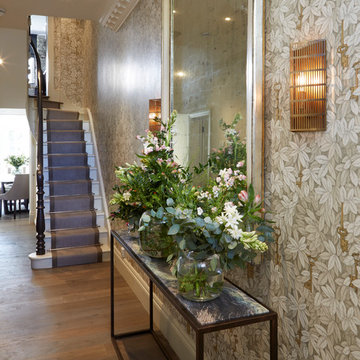
Bespoke french mirror, Interior desires designed wall lights. Fornasetti Wallpaper. Richard Gooding
Идея дизайна: прихожая в классическом стиле с светлым паркетным полом и разноцветными стенами
Идея дизайна: прихожая в классическом стиле с светлым паркетным полом и разноцветными стенами
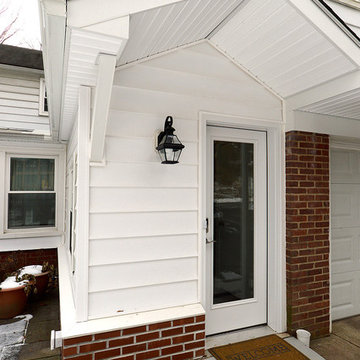
We created a small bump out next to their garage and family room for the mudroom. The difficult aspect here was trying to match the new siding, brick water table and roof with the existing.
Photo Credit: Mike Irby

The Arts and Crafts movement of the early 1900's characterizes this picturesque home located in the charming Phoenix neighborhood of Arcadia. Showcasing expert craftsmanship and fine detailing, architect C.P. Drewett, AIA, NCARB, designed a home that not only expresses the Arts and Crafts design palette beautifully, but also captures the best elements of modern living and Arizona's indoor/outdoor lifestyle.
Project Details:
Architect // C.P. Drewett, AIA, NCARB, Drewett Works, Scottsdale, AZ
Builder // Sonora West Development, Scottsdale, AZ
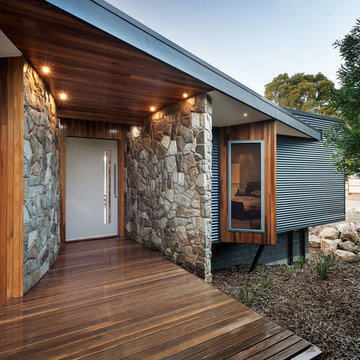
Источник вдохновения для домашнего уюта: входная дверь в современном стиле с разноцветными стенами, темным паркетным полом и белой входной дверью
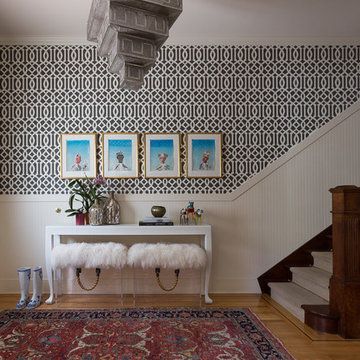
David Duncan Livingston
На фото: фойе в стиле неоклассика (современная классика) с разноцветными стенами, паркетным полом среднего тона, одностворчатой входной дверью и белой входной дверью с
На фото: фойе в стиле неоклассика (современная классика) с разноцветными стенами, паркетным полом среднего тона, одностворчатой входной дверью и белой входной дверью с
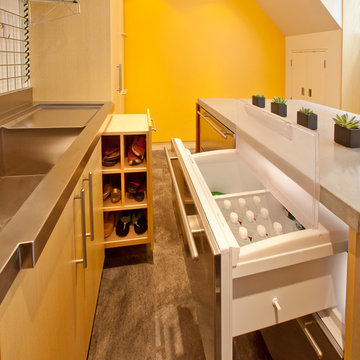
Стильный дизайн: тамбур со шкафом для обуви в современном стиле с желтыми стенами - последний тренд

Photo Credits: Brian Vanden Brink
Источник вдохновения для домашнего уюта: тамбур среднего размера в морском стиле с желтыми стенами, полом из керамической плитки и серым полом
Источник вдохновения для домашнего уюта: тамбур среднего размера в морском стиле с желтыми стенами, полом из керамической плитки и серым полом

Featured in the November 2008 issue of Phoenix Home & Garden, this "magnificently modern" home is actually a suburban loft located in Arcadia, a neighborhood formerly occupied by groves of orange and grapefruit trees in Phoenix, Arizona. The home, designed by architect C.P. Drewett, offers breathtaking views of Camelback Mountain from the entire main floor, guest house, and pool area. These main areas "loft" over a basement level featuring 4 bedrooms, a guest room, and a kids' den. Features of the house include white-oak ceilings, exposed steel trusses, Eucalyptus-veneer cabinetry, honed Pompignon limestone, concrete, granite, and stainless steel countertops. The owners also enlisted the help of Interior Designer Sharon Fannin. The project was built by Sonora West Development of Scottsdale, AZ.
Прихожая с желтыми стенами и разноцветными стенами – фото дизайна интерьера
1
