Прихожая с зелеными стенами и бетонным полом – фото дизайна интерьера
Сортировать:
Бюджет
Сортировать:Популярное за сегодня
1 - 20 из 103 фото
1 из 3
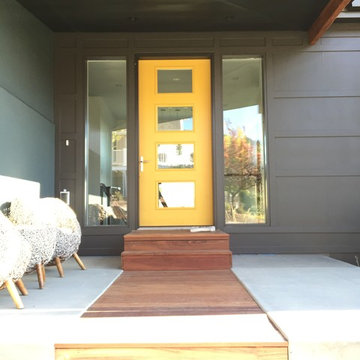
Стильный дизайн: входная дверь среднего размера в стиле модернизм с зелеными стенами, бетонным полом, одностворчатой входной дверью и желтой входной дверью - последний тренд
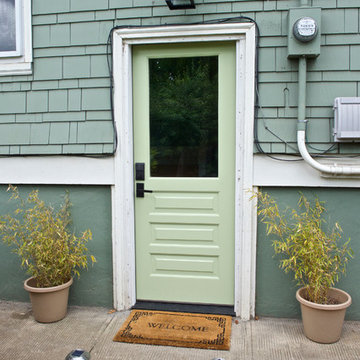
The entry to the Airbnb is clean, simple, and inviting - perfect for first time guests to feel right at home.
Стильный дизайн: маленькая входная дверь с одностворчатой входной дверью, зеленой входной дверью, зелеными стенами, бетонным полом и серым полом для на участке и в саду - последний тренд
Стильный дизайн: маленькая входная дверь с одностворчатой входной дверью, зеленой входной дверью, зелеными стенами, бетонным полом и серым полом для на участке и в саду - последний тренд
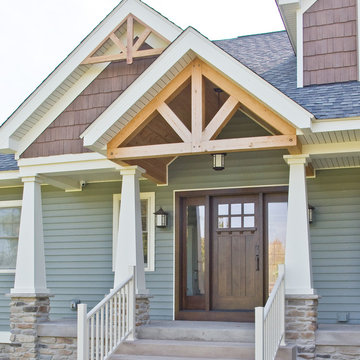
#HZ60
Custom Craftsman Style Front Door
Quartersawn White Oak
Solid Wood
Coffee Brown Stain
Dentil Shelf
Clear Insulated Glass
Two Full View Sidelites
Emtek Arts and Crafts Entry Handle in Oil Rubbed Bronze
Call us for a quote on your door project
419-684-9582
Visit https://www.door.cc
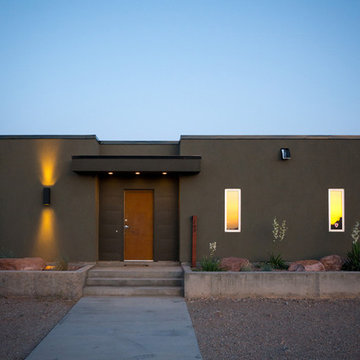
Erich Remash Architect
На фото: входная дверь в современном стиле с зелеными стенами, бетонным полом, одностворчатой входной дверью и металлической входной дверью
На фото: входная дверь в современном стиле с зелеными стенами, бетонным полом, одностворчатой входной дверью и металлической входной дверью
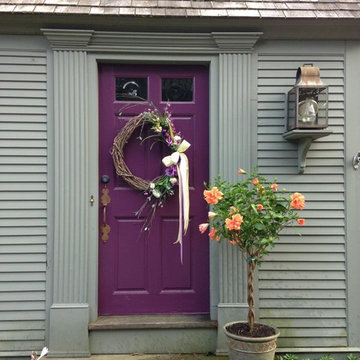
Идея дизайна: прихожая в стиле кантри с зелеными стенами, бетонным полом, одностворчатой входной дверью и фиолетовой входной дверью
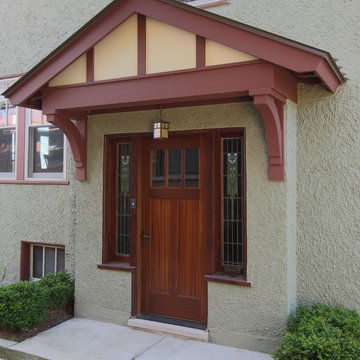
Design by Alan Halvorsen, Photography by Warren Johnson
Пример оригинального дизайна: входная дверь в стиле кантри с зелеными стенами, бетонным полом, одностворчатой входной дверью, входной дверью из дерева среднего тона и серым полом
Пример оригинального дизайна: входная дверь в стиле кантри с зелеными стенами, бетонным полом, одностворчатой входной дверью, входной дверью из дерева среднего тона и серым полом
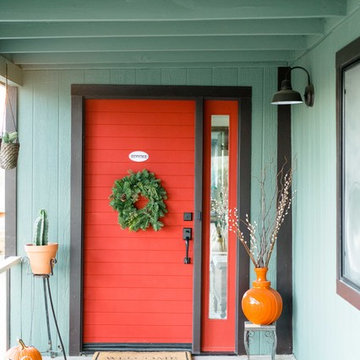
Photo by Sean Ryan Pierce
New Front Door painted Morocco Red by Behr. House painted Green Smoke by Farrow & Ball
Источник вдохновения для домашнего уюта: большая входная дверь в стиле фьюжн с одностворчатой входной дверью, красной входной дверью, зелеными стенами, бетонным полом и серым полом
Источник вдохновения для домашнего уюта: большая входная дверь в стиле фьюжн с одностворчатой входной дверью, красной входной дверью, зелеными стенами, бетонным полом и серым полом
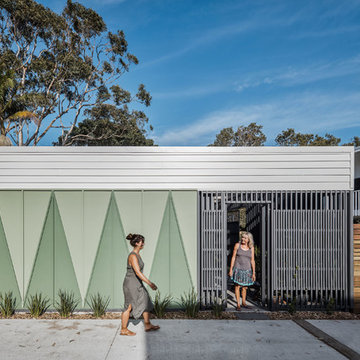
Источник вдохновения для домашнего уюта: входная дверь в морском стиле с зелеными стенами, бетонным полом, одностворчатой входной дверью, серой входной дверью и серым полом
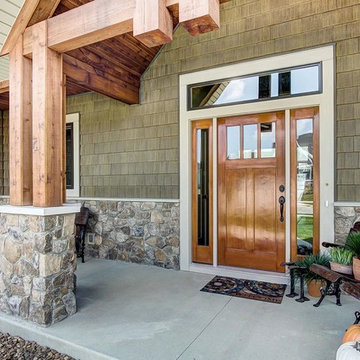
Пример оригинального дизайна: большая входная дверь в стиле рустика с зелеными стенами, бетонным полом, одностворчатой входной дверью, серым полом и входной дверью из дерева среднего тона
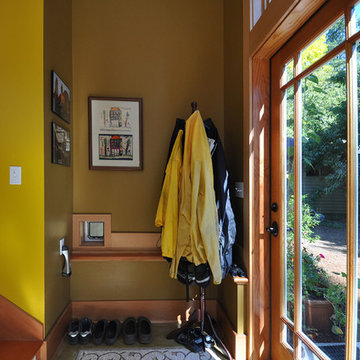
Architect: Grouparchitect.
General Contractor: S2 Builders.
Photography: Grouparchitect.
Стильный дизайн: маленький вестибюль в стиле кантри с зелеными стенами, бетонным полом, одностворчатой входной дверью и входной дверью из светлого дерева для на участке и в саду - последний тренд
Стильный дизайн: маленький вестибюль в стиле кантри с зелеными стенами, бетонным полом, одностворчатой входной дверью и входной дверью из светлого дерева для на участке и в саду - последний тренд
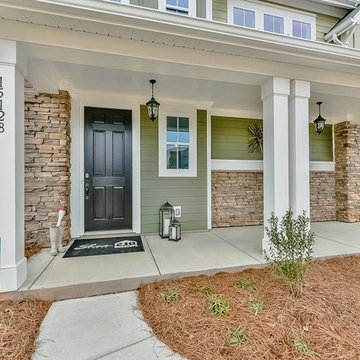
Introducing the Courtyard Collection at Sonoma, located near Ballantyne in Charlotte. These 51 single-family homes are situated with a unique twist, and are ideal for people looking for the lifestyle of a townhouse or condo, without shared walls. Lawn maintenance is included! All homes include kitchens with granite counters and stainless steel appliances, plus attached 2-car garages. Our 3 model homes are open daily! Schools are Elon Park Elementary, Community House Middle, Ardrey Kell High. The Hanna is a 2-story home which has everything you need on the first floor, including a Kitchen with an island and separate pantry, open Family/Dining room with an optional Fireplace, and the laundry room tucked away. Upstairs is a spacious Owner's Suite with large walk-in closet, double sinks, garden tub and separate large shower. You may change this to include a large tiled walk-in shower with bench seat and separate linen closet. There are also 3 secondary bedrooms with a full bath with double sinks.
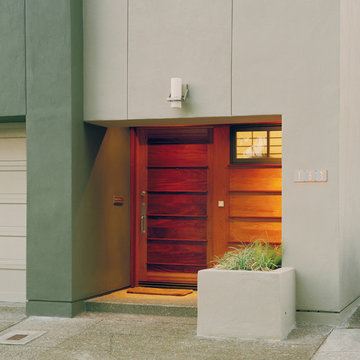
New Front Entry
Стильный дизайн: маленькая входная дверь в стиле модернизм с бетонным полом, одностворчатой входной дверью, входной дверью из дерева среднего тона, зелеными стенами и серым полом для на участке и в саду - последний тренд
Стильный дизайн: маленькая входная дверь в стиле модернизм с бетонным полом, одностворчатой входной дверью, входной дверью из дерева среднего тона, зелеными стенами и серым полом для на участке и в саду - последний тренд
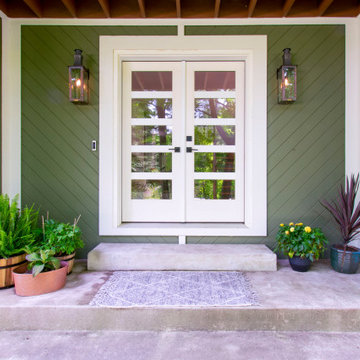
This exciting ‘whole house’ project began when a couple contacted us while house shopping. They found a 1980s contemporary colonial in Delafield with a great wooded lot on Nagawicka Lake. The kitchen and bathrooms were outdated but it had plenty of space and potential.
We toured the home, learned about their design style and dream for the new space. The goal of this project was to create a contemporary space that was interesting and unique. Above all, they wanted a home where they could entertain and make a future.
At first, the couple thought they wanted to remodel only the kitchen and master suite. But after seeing Kowalske Kitchen & Bath’s design for transforming the entire house, they wanted to remodel it all. The couple purchased the home and hired us as the design-build-remodel contractor.
First Floor Remodel
The biggest transformation of this home is the first floor. The original entry was dark and closed off. By removing the dining room walls, we opened up the space for a grand entry into the kitchen and dining room. The open-concept kitchen features a large navy island, blue subway tile backsplash, bamboo wood shelves and fun lighting.
On the first floor, we also turned a bathroom/sauna into a full bathroom and powder room. We were excited to give them a ‘wow’ powder room with a yellow penny tile wall, floating bamboo vanity and chic geometric cement tile floor.
Second Floor Remodel
The second floor remodel included a fireplace landing area, master suite, and turning an open loft area into a bedroom and bathroom.
In the master suite, we removed a large whirlpool tub and reconfigured the bathroom/closet space. For a clean and classic look, the couple chose a black and white color pallet. We used subway tile on the walls in the large walk-in shower, a glass door with matte black finish, hexagon tile on the floor, a black vanity and quartz counters.
Flooring, trim and doors were updated throughout the home for a cohesive look.
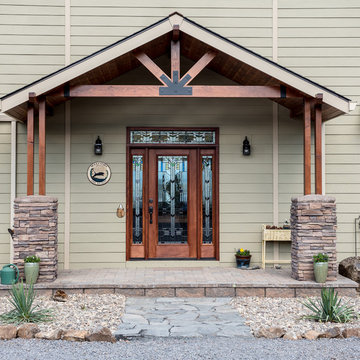
На фото: входная дверь среднего размера в классическом стиле с зелеными стенами, бетонным полом, одностворчатой входной дверью, стеклянной входной дверью и разноцветным полом
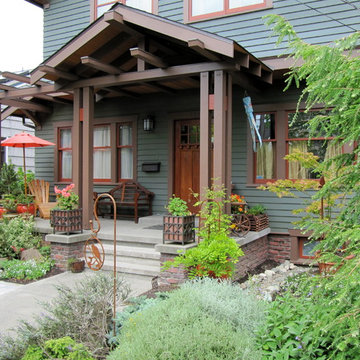
New porch is big enough for seating. Entry is covered but open above windows for more light. Like many bungalow era porches we embellished it with extra care and detail. Tops of exposed beams are capped. Lamp black was used to tone-down concrete and mortar, just as builders did 100 years ago!
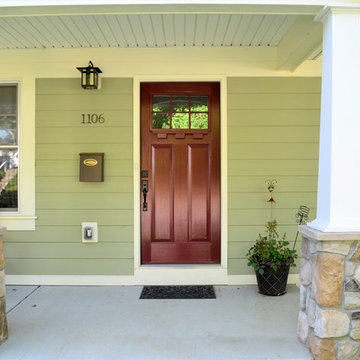
Идея дизайна: входная дверь в стиле кантри с зелеными стенами, бетонным полом, одностворчатой входной дверью и входной дверью из дерева среднего тона
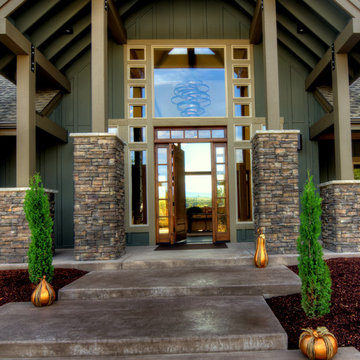
Стильный дизайн: входная дверь среднего размера в стиле кантри с зелеными стенами, бетонным полом, одностворчатой входной дверью и входной дверью из дерева среднего тона - последний тренд
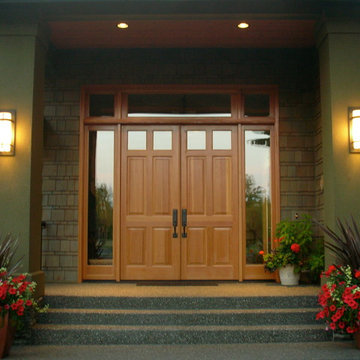
Стильный дизайн: входная дверь среднего размера в классическом стиле с зелеными стенами, бетонным полом, двустворчатой входной дверью и входной дверью из дерева среднего тона - последний тренд
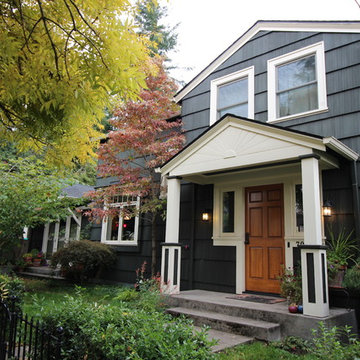
The Cyclopian, out-of-scale window above the front door was replaced with two smaller windows that work proportionally better with the house. The curved steps gave way to new rectangular ones, and to add three-dimensionality, the entire entry way was extruded from the wall to form a small front porch, protecting users from the elements, as well as adding visual depth. Photo by Optic Verve LLC.
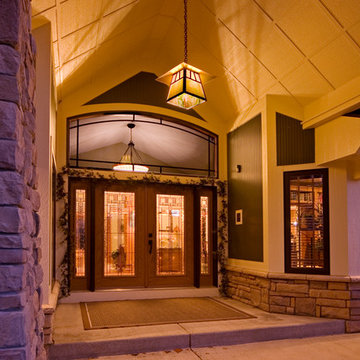
Свежая идея для дизайна: большая входная дверь в стиле кантри с зелеными стенами, бетонным полом, двустворчатой входной дверью и входной дверью из дерева среднего тона - отличное фото интерьера
Прихожая с зелеными стенами и бетонным полом – фото дизайна интерьера
1