Прихожая с черной входной дверью и входной дверью из светлого дерева – фото дизайна интерьера
Сортировать:
Бюджет
Сортировать:Популярное за сегодня
1 - 20 из 13 950 фото
1 из 3
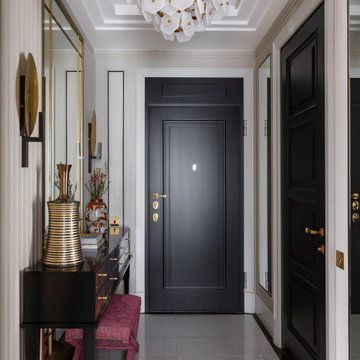
Свежая идея для дизайна: входная дверь в стиле неоклассика (современная классика) с белыми стенами, одностворчатой входной дверью, черной входной дверью и серым полом - отличное фото интерьера

Entry Stair Hall with gallery wall, view to Living Room with gilded citrus peel wall sculpture. Interior Architecture + Design by Lisa Tharp.
Photography by Michael J. Lee

Front entry with arched windows, vaulted ceilings, decorative statement tiles, and a gorgeous wood floor.
Стильный дизайн: большое фойе с бежевыми стенами, двустворчатой входной дверью, черной входной дверью и сводчатым потолком - последний тренд
Стильный дизайн: большое фойе с бежевыми стенами, двустворчатой входной дверью, черной входной дверью и сводчатым потолком - последний тренд
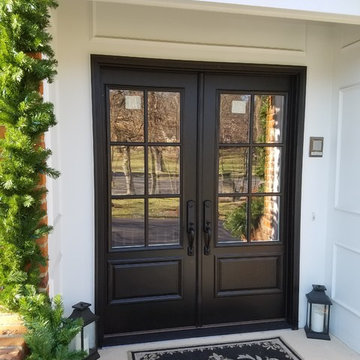
Front Entry French Door 22"x48"
6-lite clear glass with low-e, simulated divided light exterior grills. Camelot handle set, door painted black.
Идея дизайна: входная дверь в средиземноморском стиле с двустворчатой входной дверью и черной входной дверью
Идея дизайна: входная дверь в средиземноморском стиле с двустворчатой входной дверью и черной входной дверью

Designed/Built by Wisconsin Log Homes - Photos by KCJ Studios
Пример оригинального дизайна: входная дверь среднего размера в стиле рустика с белыми стенами, светлым паркетным полом, одностворчатой входной дверью и черной входной дверью
Пример оригинального дизайна: входная дверь среднего размера в стиле рустика с белыми стенами, светлым паркетным полом, одностворчатой входной дверью и черной входной дверью

На фото: фойе среднего размера в стиле неоклассика (современная классика) с белыми стенами, светлым паркетным полом, голландской входной дверью, черной входной дверью, коричневым полом и балками на потолке

The original foyer of this 1959 home was dark and cave like. The ceiling could not be raised because of AC equipment above, so the designer decided to "visually open" the space by removing a portion of the wall between the kitchen and the foyer. The team designed and installed a "see through" walnut dividing wall to allow light to spill into the space. A peek into the kitchen through the geometric triangles on the walnut wall provides a "wow" factor for the foyer.
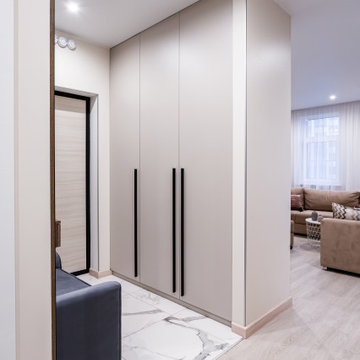
Стильный дизайн: входная дверь в современном стиле с одностворчатой входной дверью, входной дверью из светлого дерева и белым полом - последний тренд
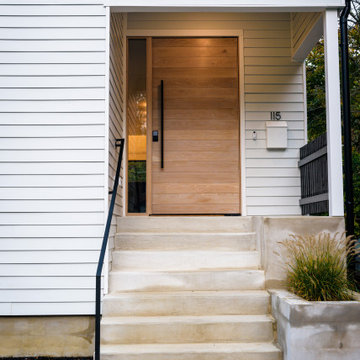
Pivot door at entry.
Идея дизайна: большая входная дверь в скандинавском стиле с белыми стенами, поворотной входной дверью и входной дверью из светлого дерева
Идея дизайна: большая входная дверь в скандинавском стиле с белыми стенами, поворотной входной дверью и входной дверью из светлого дерева
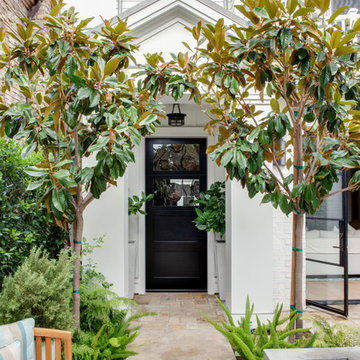
На фото: входная дверь среднего размера в современном стиле с одностворчатой входной дверью и черной входной дверью

Side door and mudroom plus powder room with wood clad wall.
Свежая идея для дизайна: тамбур: освещение в стиле фьюжн с серыми стенами, полом из сланца, одностворчатой входной дверью, черной входной дверью и серым полом - отличное фото интерьера
Свежая идея для дизайна: тамбур: освещение в стиле фьюжн с серыми стенами, полом из сланца, одностворчатой входной дверью, черной входной дверью и серым полом - отличное фото интерьера

Свежая идея для дизайна: входная дверь среднего размера в классическом стиле с бежевыми стенами, бетонным полом, одностворчатой входной дверью и черной входной дверью - отличное фото интерьера

Linda McDougald, principal and lead designer of Linda McDougald Design l Postcard from Paris Home, re-designed and renovated her home, which now showcases an innovative mix of contemporary and antique furnishings set against a dramatic linen, white, and gray palette.
The English country home features floors of dark-stained oak, white painted hardwood, and Lagos Azul limestone. Antique lighting marks most every room, each of which is filled with exquisite antiques from France. At the heart of the re-design was an extensive kitchen renovation, now featuring a La Cornue Chateau range, Sub-Zero and Miele appliances, custom cabinetry, and Waterworks tile.
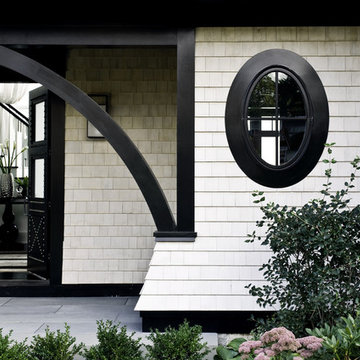
Photo Credit: Sam Gray Photography
Пример оригинального дизайна: прихожая в викторианском стиле с темным паркетным полом, двустворчатой входной дверью и черной входной дверью
Пример оригинального дизайна: прихожая в викторианском стиле с темным паркетным полом, двустворчатой входной дверью и черной входной дверью

Идея дизайна: маленький тамбур в стиле ретро с серыми стенами, паркетным полом среднего тона, одностворчатой входной дверью, черной входной дверью, коричневым полом и сводчатым потолком для на участке и в саду

architectural digest, classic design, cool new york homes, cottage core. country home, florals, french country, historic home, pale pink, vintage home, vintage style

This Australian-inspired new construction was a successful collaboration between homeowner, architect, designer and builder. The home features a Henrybuilt kitchen, butler's pantry, private home office, guest suite, master suite, entry foyer with concealed entrances to the powder bathroom and coat closet, hidden play loft, and full front and back landscaping with swimming pool and pool house/ADU.

На фото: узкая прихожая в стиле ретро с белыми стенами, паркетным полом среднего тона, одностворчатой входной дверью, черной входной дверью, коричневым полом, сводчатым потолком, деревянным потолком и стенами из вагонки

The Ranch Pass Project consisted of architectural design services for a new home of around 3,400 square feet. The design of the new house includes four bedrooms, one office, a living room, dining room, kitchen, scullery, laundry/mud room, upstairs children’s playroom and a three-car garage, including the design of built-in cabinets throughout. The design style is traditional with Northeast turn-of-the-century architectural elements and a white brick exterior. Design challenges encountered with this project included working with a flood plain encroachment in the property as well as situating the house appropriately in relation to the street and everyday use of the site. The design solution was to site the home to the east of the property, to allow easy vehicle access, views of the site and minimal tree disturbance while accommodating the flood plain accordingly.

Источник вдохновения для домашнего уюта: большой тамбур в стиле кантри с белыми стенами, полом из сланца, поворотной входной дверью, черной входной дверью и черным полом
Прихожая с черной входной дверью и входной дверью из светлого дерева – фото дизайна интерьера
1