Прихожая с гранитным полом и татами – фото дизайна интерьера
Сортировать:
Бюджет
Сортировать:Популярное за сегодня
1 - 20 из 665 фото
1 из 3
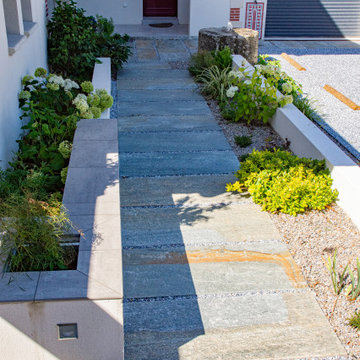
Свежая идея для дизайна: маленькое фойе в современном стиле с белыми стенами, гранитным полом и серым полом для на участке и в саду - отличное фото интерьера

Пример оригинального дизайна: входная дверь среднего размера в стиле ретро с белыми стенами, гранитным полом, двустворчатой входной дверью, белой входной дверью и разноцветным полом
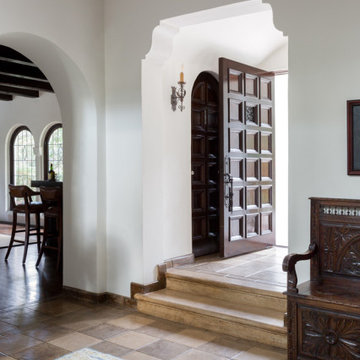
Our La Cañada studio juxtaposed the historic architecture of this home with contemporary, Spanish-style interiors. It features a contrasting palette of warm and cool colors, printed tilework, spacious layouts, high ceilings, metal accents, and lots of space to bond with family and entertain friends.
---
Project designed by Courtney Thomas Design in La Cañada. Serving Pasadena, Glendale, Monrovia, San Marino, Sierra Madre, South Pasadena, and Altadena.
For more about Courtney Thomas Design, click here: https://www.courtneythomasdesign.com/
To learn more about this project, click here:
https://www.courtneythomasdesign.com/portfolio/contemporary-spanish-style-interiors-la-canada/

株式会社 五条建設
На фото: маленькая узкая прихожая в восточном стиле с гранитным полом, раздвижной входной дверью, входной дверью из светлого дерева, бежевыми стенами и серым полом для на участке и в саду
На фото: маленькая узкая прихожая в восточном стиле с гранитным полом, раздвижной входной дверью, входной дверью из светлого дерева, бежевыми стенами и серым полом для на участке и в саду
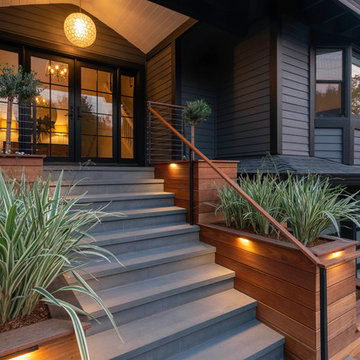
Batu and Bluestone
На фото: прихожая среднего размера в стиле неоклассика (современная классика) с серыми стенами, гранитным полом, двустворчатой входной дверью и серым полом
На фото: прихожая среднего размера в стиле неоклассика (современная классика) с серыми стенами, гранитным полом, двустворчатой входной дверью и серым полом
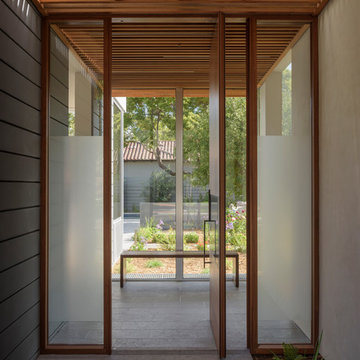
Mahogany and glass pivot door
Пример оригинального дизайна: прихожая в стиле модернизм с бежевыми стенами, гранитным полом, поворотной входной дверью, входной дверью из дерева среднего тона и серым полом
Пример оригинального дизайна: прихожая в стиле модернизм с бежевыми стенами, гранитным полом, поворотной входной дверью, входной дверью из дерева среднего тона и серым полом

This extensive restoration project involved dismantling, moving, and reassembling this historic (c. 1687) First Period home in Ipswich, Massachusetts. We worked closely with the dedicated homeowners and a team of specialist craftsmen – first to assess the situation and devise a strategy for the work, and then on the design of the addition and indoor renovations. As with all our work on historic homes, we took special care to preserve the building’s authenticity while allowing for the integration of modern comforts and amenities. The finished product is a grand and gracious home that is a testament to the investment of everyone involved.
Excerpt from Wicked Local Ipswich - Before proceeding with the purchase, Johanne said she and her husband wanted to make sure the house was worth saving. Mathew Cummings, project architect for Cummings Architects, helped the Smith's determine what needed to be done in order to restore the house. Johanne said Cummings was really generous with his time and assisted the Smith's with all the fine details associated with the restoration.
Photo Credit: Cynthia August
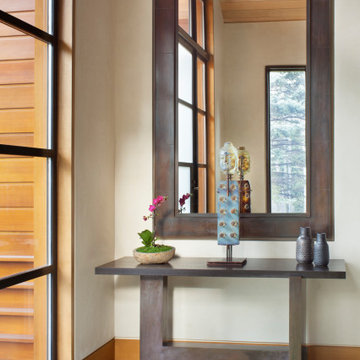
Our Aspen studio believes in designing homes that are in harmony with the surrounding nature, and this gorgeous home is a shining example of our holistic design philosophy. In each room, we used beautiful tones of wood, neutrals, and earthy colors to sync with the natural colors outside. Soft furnishings and elegant decor lend a luxe element to the space. We also added a mini table tennis table for recreation. A large fireplace, thoughtfully placed mirrors and artworks, and well-planned lighting designs create a harmonious vibe in this stunning home.
---
Joe McGuire Design is an Aspen and Boulder interior design firm bringing a uniquely holistic approach to home interiors since 2005.
For more about Joe McGuire Design, see here: https://www.joemcguiredesign.com/
To learn more about this project, see here:
https://www.joemcguiredesign.com/bay-street

Driveway to Front Entry Pavilion.
Built by Crestwood Construction.
Photo by Jeff Freeman.
Свежая идея для дизайна: прихожая среднего размера в стиле модернизм с белыми стенами, гранитным полом, одностворчатой входной дверью, входной дверью из темного дерева и черным полом - отличное фото интерьера
Свежая идея для дизайна: прихожая среднего размера в стиле модернизм с белыми стенами, гранитным полом, одностворчатой входной дверью, входной дверью из темного дерева и черным полом - отличное фото интерьера

Martis Camp Home: Entry Way and Front Door
House built with Savant control system, Lutron Homeworks lighting and shading system. Ruckus Wireless access points. Surgex power protection. In-wall iPads control points. Remote cameras. Climate control: temperature and humidity.

Roger Wade Studio
Свежая идея для дизайна: большое фойе с коричневыми стенами, гранитным полом, одностворчатой входной дверью и коричневой входной дверью - отличное фото интерьера
Свежая идея для дизайна: большое фойе с коричневыми стенами, гранитным полом, одностворчатой входной дверью и коричневой входной дверью - отличное фото интерьера
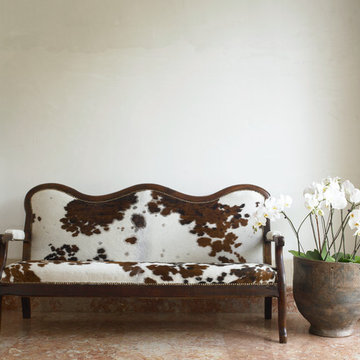
Carlos Domenech
Источник вдохновения для домашнего уюта: большое фойе в стиле фьюжн с белыми стенами и гранитным полом
Источник вдохновения для домашнего уюта: большое фойе в стиле фьюжн с белыми стенами и гранитным полом

Michelle Peek Photography
На фото: большой тамбур в современном стиле с белыми стенами, гранитным полом, одностворчатой входной дверью и входной дверью из дерева среднего тона
На фото: большой тамбур в современном стиле с белыми стенами, гранитным полом, одностворчатой входной дверью и входной дверью из дерева среднего тона
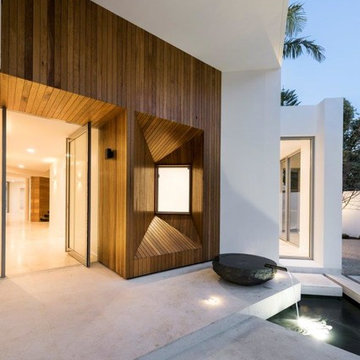
Dmax Photography
Идея дизайна: прихожая в стиле модернизм с белыми стенами, гранитным полом, поворотной входной дверью и входной дверью из светлого дерева
Идея дизайна: прихожая в стиле модернизм с белыми стенами, гранитным полом, поворотной входной дверью и входной дверью из светлого дерева

Идея дизайна: большая входная дверь в современном стиле с белыми стенами, гранитным полом, одностворчатой входной дверью, входной дверью из темного дерева и серым полом
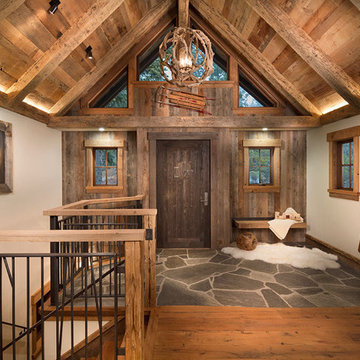
На фото: фойе среднего размера в стиле рустика с бежевыми стенами, гранитным полом, одностворчатой входной дверью и входной дверью из темного дерева

Frank Herfort
Идея дизайна: входная дверь в современном стиле с черными стенами, одностворчатой входной дверью, черным полом, гранитным полом и входной дверью из светлого дерева
Идея дизайна: входная дверь в современном стиле с черными стенами, одностворчатой входной дверью, черным полом, гранитным полом и входной дверью из светлого дерева
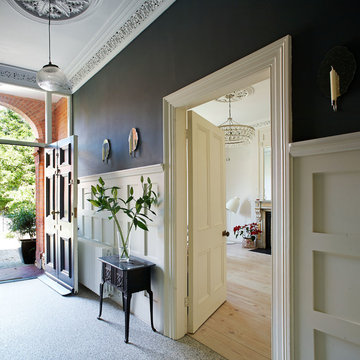
Barbara Eagan
Идея дизайна: узкая прихожая среднего размера в классическом стиле с серыми стенами, гранитным полом и черной входной дверью
Идея дизайна: узкая прихожая среднего размера в классическом стиле с серыми стенами, гранитным полом и черной входной дверью
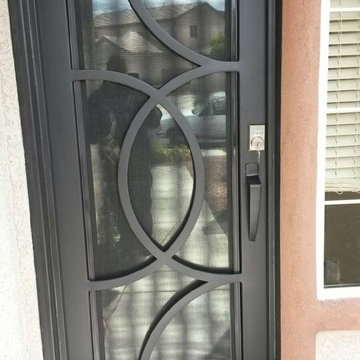
Modern simple entry door
Источник вдохновения для домашнего уюта: маленькая входная дверь в стиле модернизм с белыми стенами, гранитным полом, одностворчатой входной дверью и черной входной дверью для на участке и в саду
Источник вдохновения для домашнего уюта: маленькая входная дверь в стиле модернизм с белыми стенами, гранитным полом, одностворчатой входной дверью и черной входной дверью для на участке и в саду
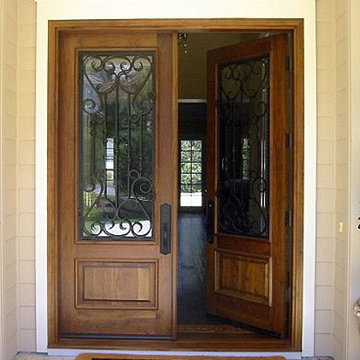
A flat arch, double dark wood front door with decorative wrought iron adorning the glass panels.
Product Number: WI 6014a
Свежая идея для дизайна: большая входная дверь в классическом стиле с двустворчатой входной дверью, входной дверью из темного дерева, бежевыми стенами и гранитным полом - отличное фото интерьера
Свежая идея для дизайна: большая входная дверь в классическом стиле с двустворчатой входной дверью, входной дверью из темного дерева, бежевыми стенами и гранитным полом - отличное фото интерьера
Прихожая с гранитным полом и татами – фото дизайна интерьера
1