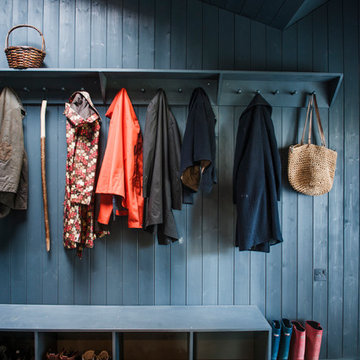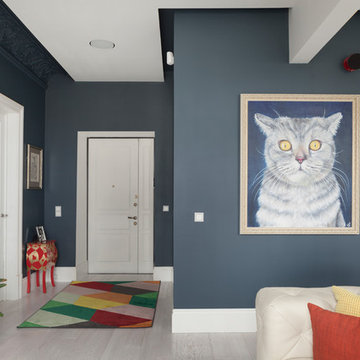Прихожая с синими стенами и разноцветными стенами – фото дизайна интерьера
Сортировать:
Бюджет
Сортировать:Популярное за сегодня
1 - 20 из 6 366 фото
1 из 3

Стильный дизайн: тамбур среднего размера в стиле кантри с синими стенами, полом из керамогранита, одностворчатой входной дверью, белой входной дверью и серым полом - последний тренд

Entry Stair Hall with gallery wall, view to Living Room with gilded citrus peel wall sculpture. Interior Architecture + Design by Lisa Tharp.
Photography by Michael J. Lee

Keeping track of all the coats, shoes, backpacks and specialty gear for several small children can be an organizational challenge all by itself. Combine that with busy schedules and various activities like ballet lessons, little league, art classes, swim team, soccer and music, and the benefits of a great mud room organization system like this one becomes invaluable. Rather than an enclosed closet, separate cubbies for each family member ensures that everyone has a place to store their coats and backpacks. The look is neat and tidy, but easier than a traditional closet with doors, making it more likely to be used by everyone — including children. Hooks rather than hangers are easier for children and help prevent jackets from being to left on the floor. A shoe shelf beneath each cubby keeps all the footwear in order so that no one ever ends up searching for a missing shoe when they're in a hurry. a drawer above the shoe shelf keeps mittens, gloves and small items handy. A shelf with basket above each coat cubby is great for keys, wallets and small items that might otherwise become lost. The cabinets above hold gear that is out-of-season or infrequently used. An additional shoe cupboard that spans from floor to ceiling offers a place to keep boots and extra shoes.
White shaker style cabinet doors with oil rubbed bronze hardware presents a simple, clean appearance to organize the clutter, while bead board panels at the back of the coat cubbies adds a casual, country charm.
Designer - Gerry Ayala
Photo - Cathy Rabeler

Katie Nixon Photography, Caitlin Wilson Design
На фото: тамбур со шкафом для обуви в современном стиле с синими стенами и черным полом
На фото: тамбур со шкафом для обуви в современном стиле с синими стенами и черным полом
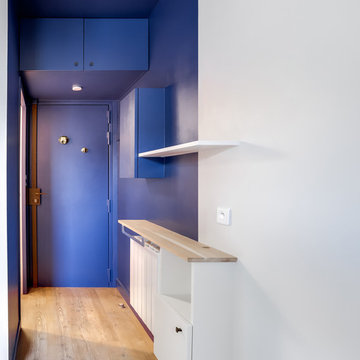
Sas d'entrée avec rangement de stockage au-dessus de la porte...
Источник вдохновения для домашнего уюта: маленькое фойе с синими стенами, светлым паркетным полом, одностворчатой входной дверью, синей входной дверью и коричневым полом для на участке и в саду
Источник вдохновения для домашнего уюта: маленькое фойе с синими стенами, светлым паркетным полом, одностворчатой входной дверью, синей входной дверью и коричневым полом для на участке и в саду

Источник вдохновения для домашнего уюта: большая прихожая в стиле кантри с разноцветными стенами, полом из сланца, черным полом и панелями на стенах

Источник вдохновения для домашнего уюта: тамбур в морском стиле с синими стенами, одностворчатой входной дверью и серым полом

Свежая идея для дизайна: фойе в стиле неоклассика (современная классика) с синими стенами, светлым паркетным полом, одностворчатой входной дверью и стеклянной входной дверью - отличное фото интерьера
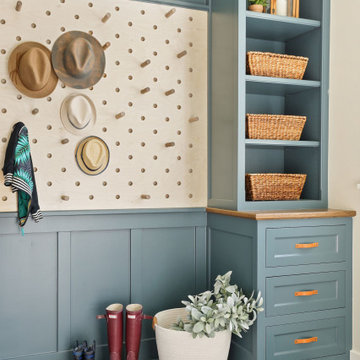
Пример оригинального дизайна: тамбур в морском стиле с синими стенами и серым полом

This cozy lake cottage skillfully incorporates a number of features that would normally be restricted to a larger home design. A glance of the exterior reveals a simple story and a half gable running the length of the home, enveloping the majority of the interior spaces. To the rear, a pair of gables with copper roofing flanks a covered dining area that connects to a screened porch. Inside, a linear foyer reveals a generous staircase with cascading landing. Further back, a centrally placed kitchen is connected to all of the other main level entertaining spaces through expansive cased openings. A private study serves as the perfect buffer between the homes master suite and living room. Despite its small footprint, the master suite manages to incorporate several closets, built-ins, and adjacent master bath complete with a soaker tub flanked by separate enclosures for shower and water closet. Upstairs, a generous double vanity bathroom is shared by a bunkroom, exercise space, and private bedroom. The bunkroom is configured to provide sleeping accommodations for up to 4 people. The rear facing exercise has great views of the rear yard through a set of windows that overlook the copper roof of the screened porch below.
Builder: DeVries & Onderlinde Builders
Interior Designer: Vision Interiors by Visbeen
Photographer: Ashley Avila Photography

На фото: большое фойе: освещение в стиле кантри с синими стенами, темным паркетным полом и коричневым полом с

The grand entry sets the tone as you enter this fresh modern farmhouse with high ceilings, clerestory windows, rustic wood tones with an air of European flavor. The large-scale original artwork compliments a trifecta of iron furnishings and the multi-pendant light fixture.
For more photos of this project visit our website: https://wendyobrienid.com.

www.robertlowellphotography.com
Свежая идея для дизайна: тамбур среднего размера в классическом стиле с полом из сланца и синими стенами - отличное фото интерьера
Свежая идея для дизайна: тамбур среднего размера в классическом стиле с полом из сланца и синими стенами - отличное фото интерьера
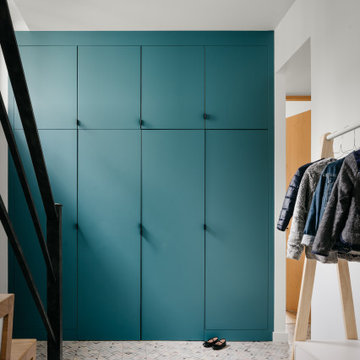
Свежая идея для дизайна: фойе в скандинавском стиле с синими стенами, светлым паркетным полом и бежевым полом - отличное фото интерьера

inviting foyer. Soft blues and French oak floors lead into the great room
На фото: огромное фойе в стиле неоклассика (современная классика) с синими стенами, двустворчатой входной дверью и входной дверью из светлого дерева
На фото: огромное фойе в стиле неоклассика (современная классика) с синими стенами, двустворчатой входной дверью и входной дверью из светлого дерева
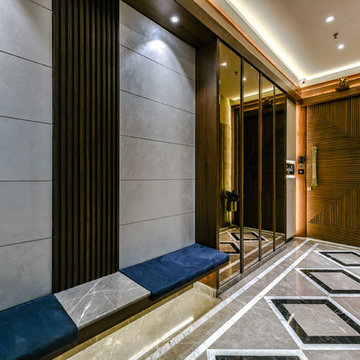
На фото: фойе в современном стиле с разноцветными стенами, входной дверью из темного дерева и разноцветным полом с
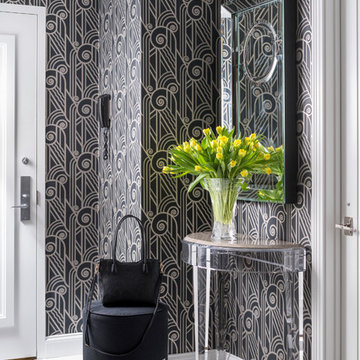
This beautiful entry features custom colored art deco wallpaper with black & white floor tiles
Стильный дизайн: фойе в современном стиле с разноцветными стенами и разноцветным полом - последний тренд
Стильный дизайн: фойе в современном стиле с разноцветными стенами и разноцветным полом - последний тренд
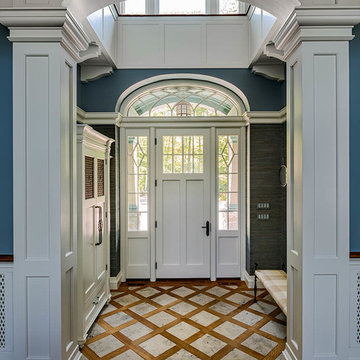
На фото: фойе в классическом стиле с синими стенами, паркетным полом среднего тона, одностворчатой входной дверью, белой входной дверью и коричневым полом с
Прихожая с синими стенами и разноцветными стенами – фото дизайна интерьера
1
