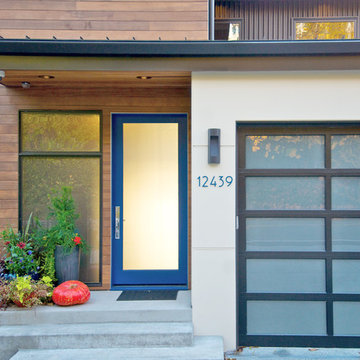Прихожая с синей входной дверью и черной входной дверью – фото дизайна интерьера
Сортировать:
Бюджет
Сортировать:Популярное за сегодня
1 - 20 из 12 793 фото
1 из 3
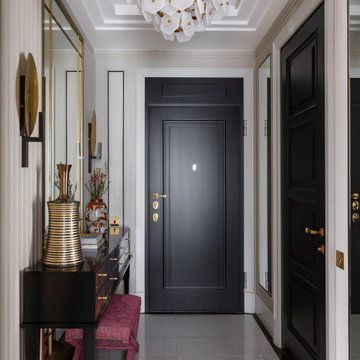
Свежая идея для дизайна: входная дверь в стиле неоклассика (современная классика) с белыми стенами, одностворчатой входной дверью, черной входной дверью и серым полом - отличное фото интерьера

Свежая идея для дизайна: тамбур среднего размера в стиле кантри с белыми стенами, кирпичным полом, голландской входной дверью, синей входной дверью, коричневым полом и стенами из вагонки - отличное фото интерьера

The Ranch Pass Project consisted of architectural design services for a new home of around 3,400 square feet. The design of the new house includes four bedrooms, one office, a living room, dining room, kitchen, scullery, laundry/mud room, upstairs children’s playroom and a three-car garage, including the design of built-in cabinets throughout. The design style is traditional with Northeast turn-of-the-century architectural elements and a white brick exterior. Design challenges encountered with this project included working with a flood plain encroachment in the property as well as situating the house appropriately in relation to the street and everyday use of the site. The design solution was to site the home to the east of the property, to allow easy vehicle access, views of the site and minimal tree disturbance while accommodating the flood plain accordingly.

На фото: входная дверь в классическом стиле с одностворчатой входной дверью и черной входной дверью

Hillside Farmhouse sits on a steep East-sloping hill. We set it across the slope, which allowed us to separate the site into a public, arrival side to the North and a private, garden side to the South. The house becomes the long wall, one room wide, that organizes the site into its two parts.
The garage wing, running perpendicularly to the main house, forms a courtyard at the front door. Cars driving in are welcomed by the wide front portico and interlocking stair tower. On the opposite side, under a parade of dormers, the Dining Room saddle-bags into the garden, providing views to the South and East. Its generous overhang keeps out the hot summer sun, but brings in the winter sun.
The house is a hybrid of ‘farm house’ and ‘country house’. It simultaneously relates to the active contiguous farm and the classical imagery prevalent in New England architecture.
Photography by Robert Benson and Brian Tetrault
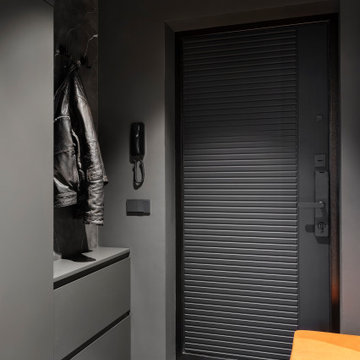
На фото: маленькая входная дверь со шкафом для обуви в современном стиле с черными стенами, полом из керамогранита, одностворчатой входной дверью, черной входной дверью, черным полом, потолком с обоями и обоями на стенах для на участке и в саду
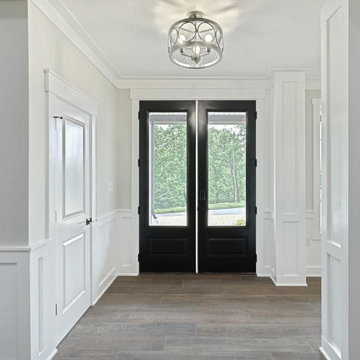
Свежая идея для дизайна: фойе среднего размера в стиле кантри с белыми стенами, полом из керамогранита, двустворчатой входной дверью, черной входной дверью, коричневым полом, деревянным потолком и деревянными стенами - отличное фото интерьера

Mud room with black cabinetry, timber feature hooks, terrazzo floor tile, black steel framed rear door.
Свежая идея для дизайна: тамбур среднего размера в современном стиле с белыми стенами, полом из терраццо и черной входной дверью - отличное фото интерьера
Свежая идея для дизайна: тамбур среднего размера в современном стиле с белыми стенами, полом из терраццо и черной входной дверью - отличное фото интерьера
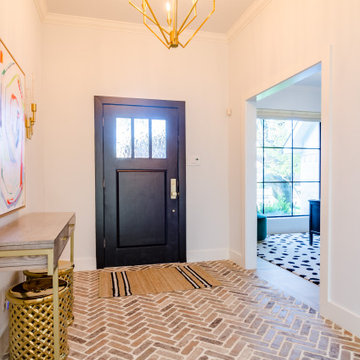
На фото: прихожая среднего размера в стиле неоклассика (современная классика) с белыми стенами, кирпичным полом, одностворчатой входной дверью, черной входной дверью и разноцветным полом
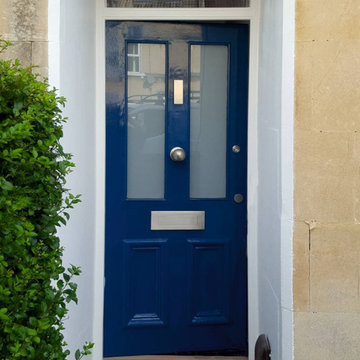
We are often asked to rescue period front doors that have fallen into disrepair. As the first impression of your property, it's essential to restore them to their former glory.
We cut back the rotten timbers and treated the remaining wood. New wood is then spliced in and finished with a durable elastic repair compound ready for painting.
We love the welcoming end results as do our clients.
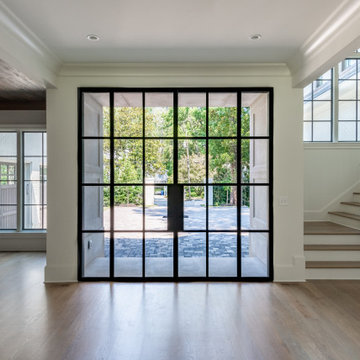
Пример оригинального дизайна: большое фойе в современном стиле с белыми стенами и черной входной дверью
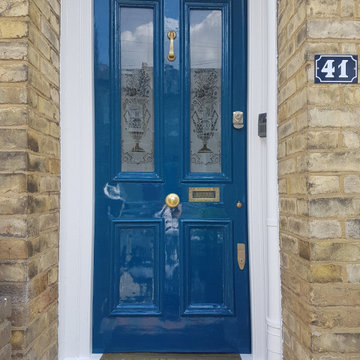
Restoring 100 years old plus door and wooden sash windows is a big task. It requires skill, knowledge, good product use, and some specialist training. As a passionate owner and operator at Mi Decor, I just love this type of work. it is touching history and making this work lats for a generation. From sanding, wood, and masonry repair to epoxy resin installation and hand-painted finish in high gloss.
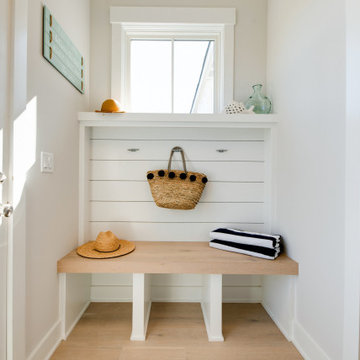
Пример оригинального дизайна: тамбур среднего размера в морском стиле с серыми стенами, светлым паркетным полом, одностворчатой входной дверью, черной входной дверью, серым полом и стенами из вагонки

For this knock down rebuild, in the established Canberra suburb of Yarralumla, the client's brief was modern Hampton style. The main finishes include Hardwood American Oak floors, shaker style joinery, patterned tiles and wall panelling, to create a classic, elegant and relaxed feel for this family home. Built by CJC Constructions. Photography by Hcreations.
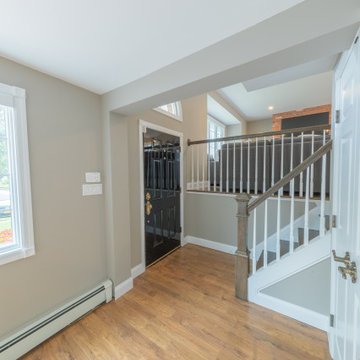
Main entry had a wall closing off the stairs & the closet facing 90 degrees & parallel to stairs closing in the space. We removed the wall, added railings & turned the closet 90 degrees to open the entire area.
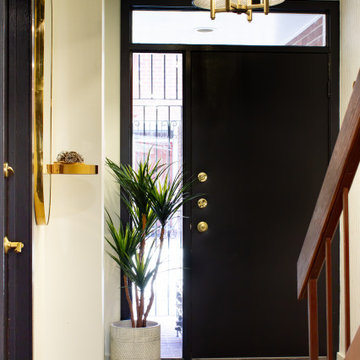
На фото: маленькое фойе в современном стиле с белыми стенами, одностворчатой входной дверью и черной входной дверью для на участке и в саду с

Источник вдохновения для домашнего уюта: тамбур в стиле неоклассика (современная классика) с белыми стенами, полом из керамогранита, одностворчатой входной дверью, черной входной дверью и черным полом
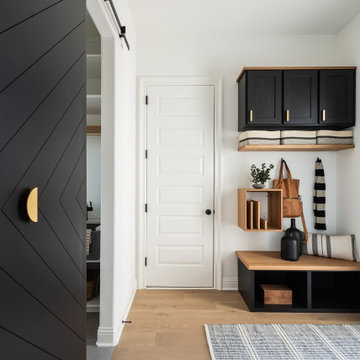
Modern Mud Room with Floating Charging Station
Источник вдохновения для домашнего уюта: маленький тамбур в стиле модернизм с белыми стенами, светлым паркетным полом, черной входной дверью и одностворчатой входной дверью для на участке и в саду
Источник вдохновения для домашнего уюта: маленький тамбур в стиле модернизм с белыми стенами, светлым паркетным полом, черной входной дверью и одностворчатой входной дверью для на участке и в саду
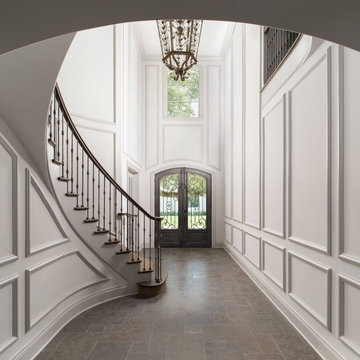
На фото: огромное фойе в средиземноморском стиле с белыми стенами, двустворчатой входной дверью, черной входной дверью и серым полом с
Прихожая с синей входной дверью и черной входной дверью – фото дизайна интерьера
1
