Прихожая с серыми стенами и полом из известняка – фото дизайна интерьера
Сортировать:
Бюджет
Сортировать:Популярное за сегодня
1 - 20 из 212 фото
1 из 3

This side entry is most-used in this busy family home with 4 kids, lots of visitors and a big dog . Re-arranging the space to include an open center Mudroom area, with elbow room for all, was the key. Kids' PR on the left, walk-in pantry next to the Kitchen, and a double door coat closet add to the functional storage.
Space planning and cabinetry: Jennifer Howard, JWH
Cabinet Installation: JWH Construction Management
Photography: Tim Lenz.
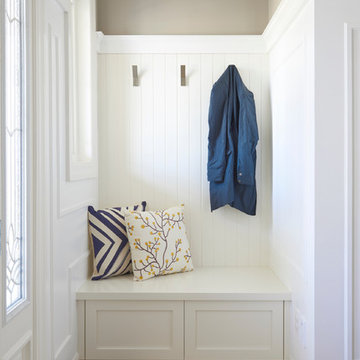
Custom design by Cynthia Soda of Soda Pop Design Inc.
Свежая идея для дизайна: маленький тамбур в стиле неоклассика (современная классика) с серыми стенами, одностворчатой входной дверью и полом из известняка для на участке и в саду - отличное фото интерьера
Свежая идея для дизайна: маленький тамбур в стиле неоклассика (современная классика) с серыми стенами, одностворчатой входной дверью и полом из известняка для на участке и в саду - отличное фото интерьера

Grand Entry Foyer
Matt Mansueto
Идея дизайна: большое фойе в стиле неоклассика (современная классика) с серыми стенами, полом из известняка, одностворчатой входной дверью, входной дверью из темного дерева и серым полом
Идея дизайна: большое фойе в стиле неоклассика (современная классика) с серыми стенами, полом из известняка, одностворчатой входной дверью, входной дверью из темного дерева и серым полом
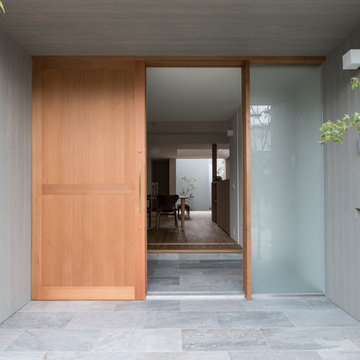
На фото: входная дверь в стиле модернизм с серыми стенами, полом из известняка, раздвижной входной дверью и входной дверью из светлого дерева с
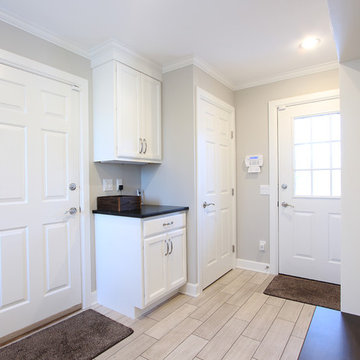
A drop zone was placed by the door that leads into the garage. It becomes a great spot for key storage, a place to keep a purse/bag, anything you need to grab before you leave for the day.
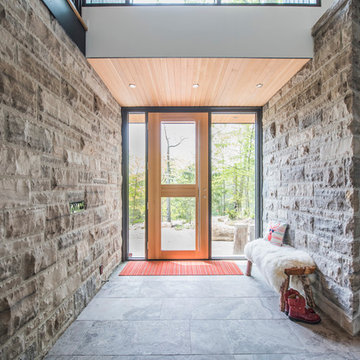
Стильный дизайн: большая узкая прихожая в стиле модернизм с серыми стенами, полом из известняка, одностворчатой входной дверью и входной дверью из светлого дерева - последний тренд
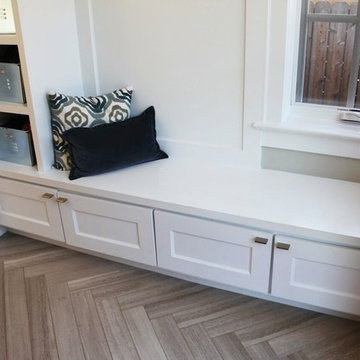
Clean and organized spaces to store all of our clients’ outdoor gear! Bright and airy, integrated plenty of storage, coat and hat racks, and bursts of color through baskets, throw pillows, and accent walls. Each mudroom differs in design style, exuding functionality and beauty.
Project designed by Denver, Colorado interior designer Margarita Bravo. She serves Denver as well as surrounding areas such as Cherry Hills Village, Englewood, Greenwood Village, and Bow Mar.
For more about MARGARITA BRAVO, click here: https://www.margaritabravo.com/
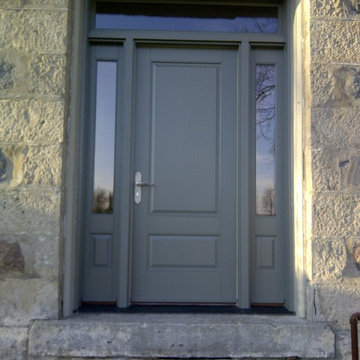
Front entrance with raised panel over raised panel. Front entrance is adjoined by matching side lights and transom above.
Свежая идея для дизайна: входная дверь среднего размера в классическом стиле с серыми стенами, полом из известняка, одностворчатой входной дверью и серой входной дверью - отличное фото интерьера
Свежая идея для дизайна: входная дверь среднего размера в классическом стиле с серыми стенами, полом из известняка, одностворчатой входной дверью и серой входной дверью - отличное фото интерьера

Front entry walk and custom entry courtyard gate leads to a courtyard bridge and the main two-story entry foyer beyond. Privacy courtyard walls are located on each side of the entry gate. They are clad with Texas Lueders stone and stucco, and capped with standing seam metal roofs. Custom-made ceramic sconce lights and recessed step lights illuminate the way in the evening. Elsewhere, the exterior integrates an Engawa breezeway around the perimeter of the home, connecting it to the surrounding landscaping and other exterior living areas. The Engawa is shaded, along with the exterior wall’s windows and doors, with a continuous wall mounted awning. The deep Kirizuma styled roof gables are supported by steel end-capped wood beams cantilevered from the inside to beyond the roof’s overhangs. Simple materials were used at the roofs to include tiles at the main roof; metal panels at the walkways, awnings and cabana; and stained and painted wood at the soffits and overhangs. Elsewhere, Texas Lueders stone and stucco were used at the exterior walls, courtyard walls and columns.
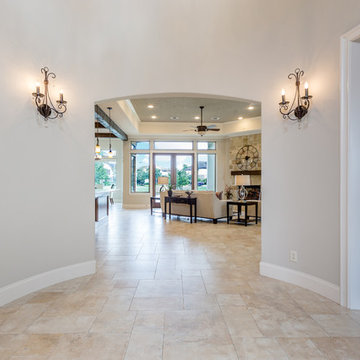
2 Story Dome Vaulted Foyer Ceiling
Purser Architectural Custom Home Design built by Tommy Cashiola Custom Homes
Свежая идея для дизайна: большая входная дверь в средиземноморском стиле с серыми стенами, полом из известняка, одностворчатой входной дверью, входной дверью из дерева среднего тона и бежевым полом - отличное фото интерьера
Свежая идея для дизайна: большая входная дверь в средиземноморском стиле с серыми стенами, полом из известняка, одностворчатой входной дверью, входной дверью из дерева среднего тона и бежевым полом - отличное фото интерьера
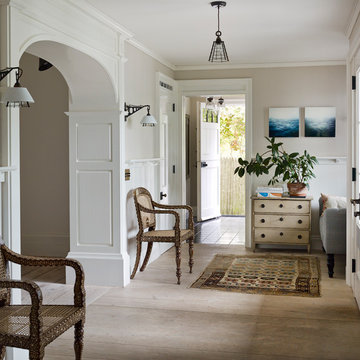
Side entry, Photo by Peter Murdock
Пример оригинального дизайна: фойе среднего размера в стиле кантри с серыми стенами, полом из известняка, белой входной дверью и бежевым полом
Пример оригинального дизайна: фойе среднего размера в стиле кантри с серыми стенами, полом из известняка, белой входной дверью и бежевым полом
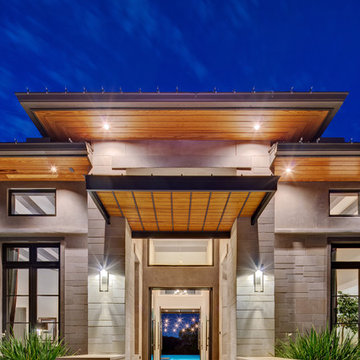
Patrick Wong
На фото: прихожая в современном стиле с серыми стенами, полом из известняка, двустворчатой входной дверью и металлической входной дверью
На фото: прихожая в современном стиле с серыми стенами, полом из известняка, двустворчатой входной дверью и металлической входной дверью
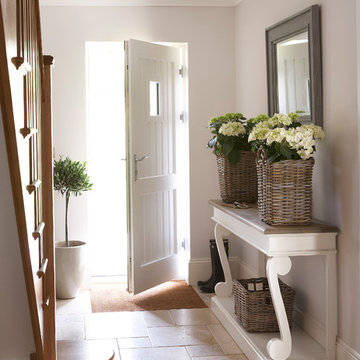
На фото: прихожая среднего размера в классическом стиле с полом из известняка и серыми стенами с
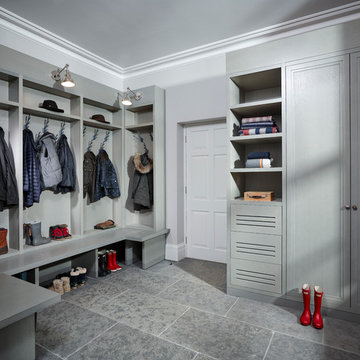
Свежая идея для дизайна: тамбур в стиле неоклассика (современная классика) с серыми стенами и полом из известняка - отличное фото интерьера
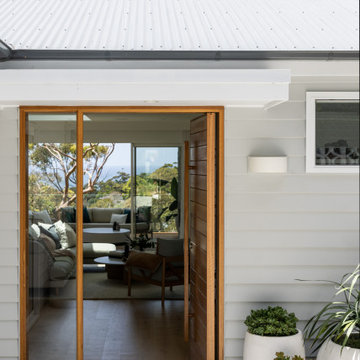
Custom Blackbutt Entrance door with glass highlight
Пример оригинального дизайна: входная дверь в современном стиле с серыми стенами, полом из известняка, одностворчатой входной дверью и входной дверью из дерева среднего тона
Пример оригинального дизайна: входная дверь в современном стиле с серыми стенами, полом из известняка, одностворчатой входной дверью и входной дверью из дерева среднего тона

The graceful curve of the stone and wood staircase is echoed in the archway leading to the grandfather clock at the end of the T-shaped entryway. In a foyer this grand, the art work must be proportional, so I selected the large-scale “Tree of Life” mosaic for the wall. Each piece was individually installed into the frame. The stairs are wood and stone, the railing is metal and the floor is limestone.
Photo by Brian Gassel
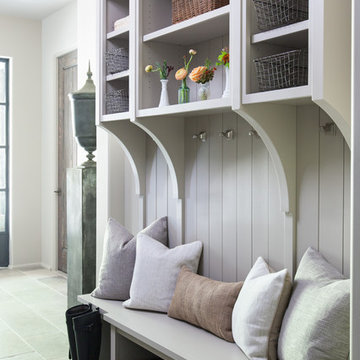
На фото: тамбур среднего размера в стиле неоклассика (современная классика) с серыми стенами, полом из известняка и серым полом
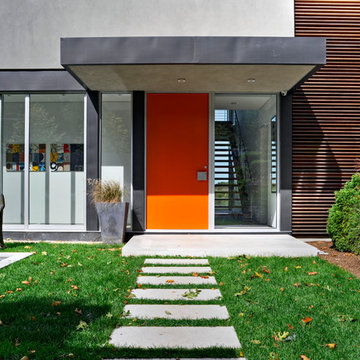
Свежая идея для дизайна: большая входная дверь в стиле модернизм с серыми стенами, полом из известняка, поворотной входной дверью и оранжевой входной дверью - отличное фото интерьера
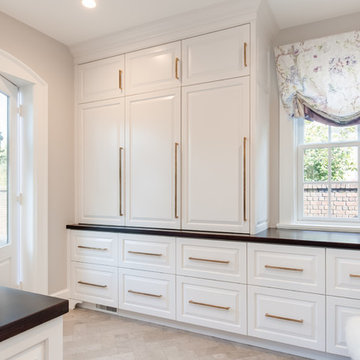
The expansion of this mudroom more than doubled its size. New custom cabinets ensure everything has a place. New tile floor and brass hardware tie the new and existing spaces together.
QPH Photo
Прихожая с серыми стенами и полом из известняка – фото дизайна интерьера
1
