Прихожая с полом из ламината и полом из известняка – фото дизайна интерьера
Сортировать:
Бюджет
Сортировать:Популярное за сегодня
1 - 20 из 3 891 фото
1 из 3

This Jersey farmhouse, with sea views and rolling landscapes has been lovingly extended and renovated by Todhunter Earle who wanted to retain the character and atmosphere of the original building. The result is full of charm and features Randolph Limestone with bespoke elements.
Photographer: Ray Main
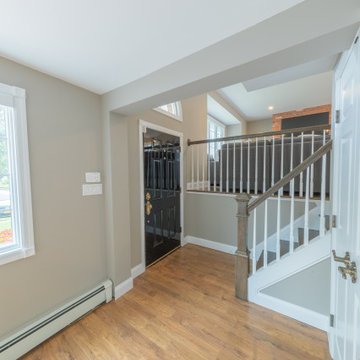
Main entry had a wall closing off the stairs & the closet facing 90 degrees & parallel to stairs closing in the space. We removed the wall, added railings & turned the closet 90 degrees to open the entire area.

Split level entry way,
This entry way used to be closed off. We switched the walls to an open steel rod railing. Wood posts with a wood hand rail, and steel metal bars in between. We added a modern lantern light fixture.
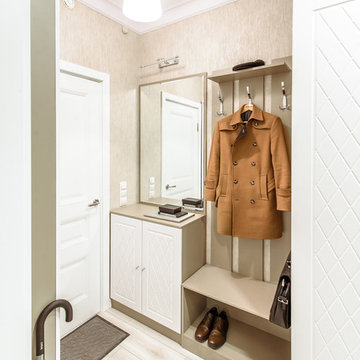
https://www.houzz.ru/pro/an-gordeeva/asya-gordeeva
Идея дизайна: маленькая входная дверь со шкафом для обуви в стиле неоклассика (современная классика) с полом из ламината, одностворчатой входной дверью, белой входной дверью, бежевыми стенами и бежевым полом для на участке и в саду
Идея дизайна: маленькая входная дверь со шкафом для обуви в стиле неоклассика (современная классика) с полом из ламината, одностворчатой входной дверью, белой входной дверью, бежевыми стенами и бежевым полом для на участке и в саду
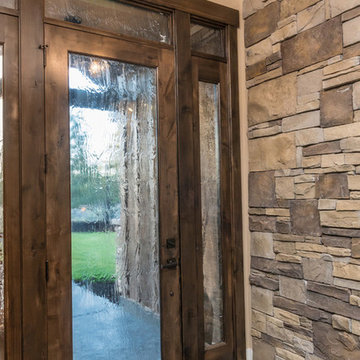
Идея дизайна: большое фойе в стиле кантри с разноцветными стенами, полом из известняка, одностворчатой входной дверью, стеклянной входной дверью и серым полом
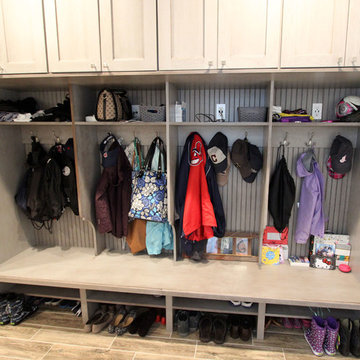
In this laundry room we reconfigured the area by removing walls, making the bathroom smaller and installing a mud room with cubbie storage and a dog shower area. The cabinets installed are Medallion Gold series Stockton flat panel, cherry wood in Peppercorn. 3” Manor pulls and 1” square knobs in Satin Nickel. On the countertop Silestone Quartz in Alpine White. The tile in the dog shower is Daltile Season Woods Collection in Autumn Woods Color. The floor is VTC Island Stone.
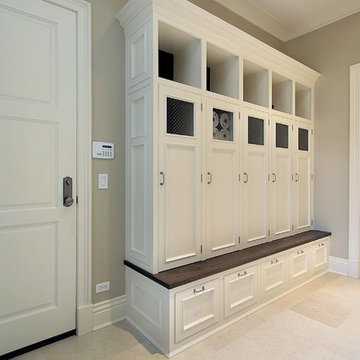
На фото: тамбур среднего размера в стиле неоклассика (современная классика) с одностворчатой входной дверью, полом из известняка, серыми стенами, белой входной дверью и бежевым полом
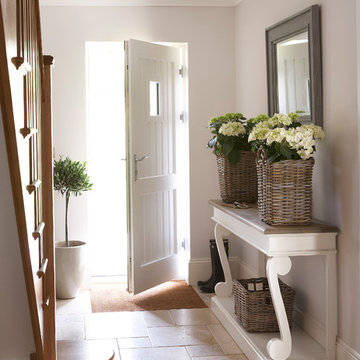
На фото: прихожая среднего размера в классическом стиле с полом из известняка и серыми стенами с
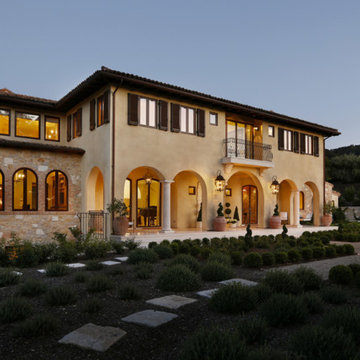
Источник вдохновения для домашнего уюта: большая входная дверь в средиземноморском стиле с бежевыми стенами, полом из известняка, одностворчатой входной дверью и входной дверью из дерева среднего тона
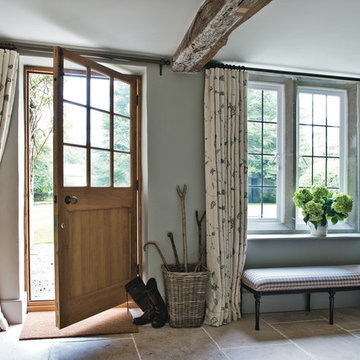
Polly Eltes
Свежая идея для дизайна: прихожая в стиле кантри с серыми стенами, полом из известняка, одностворчатой входной дверью и входной дверью из дерева среднего тона - отличное фото интерьера
Свежая идея для дизайна: прихожая в стиле кантри с серыми стенами, полом из известняка, одностворчатой входной дверью и входной дверью из дерева среднего тона - отличное фото интерьера

Jeri Koegel
Идея дизайна: тамбур среднего размера в стиле кантри с зелеными стенами, серым полом и полом из известняка
Идея дизайна: тамбур среднего размера в стиле кантри с зелеными стенами, серым полом и полом из известняка

Photography by Braden Gunem
Project by Studio H:T principal in charge Brad Tomecek (now with Tomecek Studio Architecture). This project questions the need for excessive space and challenges occupants to be efficient. Two shipping containers saddlebag a taller common space that connects local rock outcroppings to the expansive mountain ridge views. The containers house sleeping and work functions while the center space provides entry, dining, living and a loft above. The loft deck invites easy camping as the platform bed rolls between interior and exterior. The project is planned to be off-the-grid using solar orientation, passive cooling, green roofs, pellet stove heating and photovoltaics to create electricity.
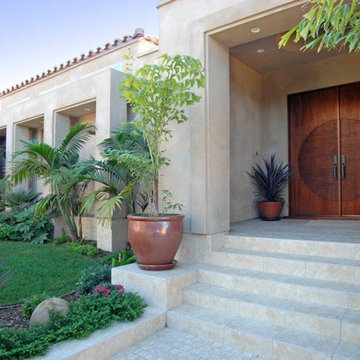
Spectacular contemporary estate home in the prestigious country club neighborhood. A true treasure! 4Bed plus/5Bath plus,3 car garage, brazilian cherry wood flooring, chef's kitchen featuring top-of-the line stainless appliances, a large island with granite countertops. The kitchen open to dining and family room to an amazing ocean view!! Property sold as is condition.

The addition acts as a threshold from a new entry to the expansive site beyond. Glass becomes the connector between old and new, top and bottom, copper and stone. Reclaimed wood treads are used in a minimally detailed open stair connecting living spaces to a new hall and bedrooms above.
Photography: Jeffrey Totaro
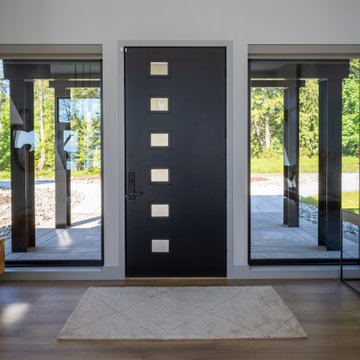
Entry Foyer.
Пример оригинального дизайна: большое фойе в стиле модернизм с белыми стенами, полом из ламината, одностворчатой входной дверью и коричневым полом
Пример оригинального дизайна: большое фойе в стиле модернизм с белыми стенами, полом из ламината, одностворчатой входной дверью и коричневым полом

When the sun goes down and the lights go on, this contemporary home comes to life, with expansive frameworks of glass revealing the restful interiors and impressive mountain views beyond.
Project Details // Now and Zen
Renovation, Paradise Valley, Arizona
Architecture: Drewett Works
Builder: Brimley Development
Interior Designer: Ownby Design
Photographer: Dino Tonn
Limestone (Demitasse) flooring and walls: Solstice Stone
Windows (Arcadia): Elevation Window & Door
https://www.drewettworks.com/now-and-zen/
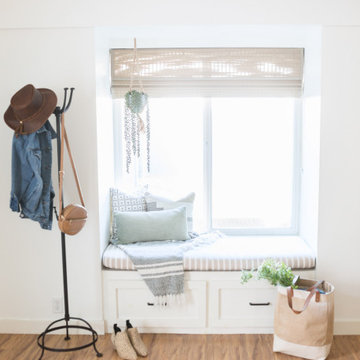
Идея дизайна: маленькое фойе в стиле кантри с белыми стенами, полом из ламината, одностворчатой входной дверью, серой входной дверью и бежевым полом для на участке и в саду

We remodeled this Spanish Style home. The white paint gave it a fresh modern feel.
Heather Ryan, Interior Designer
H.Ryan Studio - Scottsdale, AZ
www.hryanstudio.com
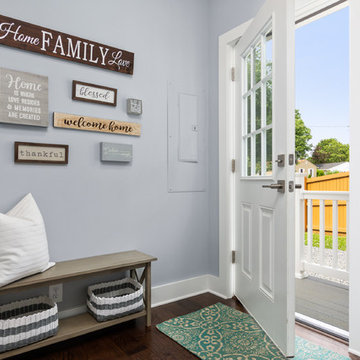
Utility/Mudroom entry from driveway
Свежая идея для дизайна: маленький тамбур в стиле кантри с серыми стенами, полом из ламината и коричневым полом для на участке и в саду - отличное фото интерьера
Свежая идея для дизайна: маленький тамбур в стиле кантри с серыми стенами, полом из ламината и коричневым полом для на участке и в саду - отличное фото интерьера
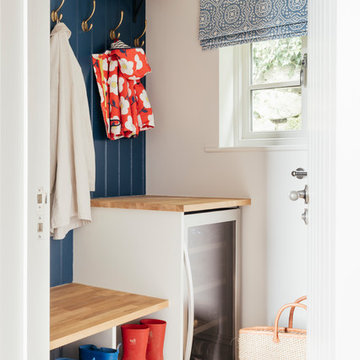
Идея дизайна: маленький тамбур в морском стиле с синими стенами, полом из известняка и бежевым полом для на участке и в саду
Прихожая с полом из ламината и полом из известняка – фото дизайна интерьера
1