Прихожая с полом из известняка и одностворчатой входной дверью – фото дизайна интерьера
Сортировать:
Бюджет
Сортировать:Популярное за сегодня
1 - 20 из 793 фото
1 из 3
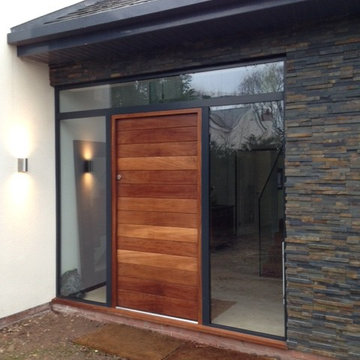
Идея дизайна: большая прихожая в стиле модернизм с белыми стенами, полом из известняка, одностворчатой входной дверью и входной дверью из светлого дерева

На фото: маленький тамбур в стиле рустика с коричневыми стенами, полом из известняка, одностворчатой входной дверью, стеклянной входной дверью, бежевым полом, деревянным потолком и деревянными стенами для на участке и в саду с

Photography by Braden Gunem
Project by Studio H:T principal in charge Brad Tomecek (now with Tomecek Studio Architecture). This project questions the need for excessive space and challenges occupants to be efficient. Two shipping containers saddlebag a taller common space that connects local rock outcroppings to the expansive mountain ridge views. The containers house sleeping and work functions while the center space provides entry, dining, living and a loft above. The loft deck invites easy camping as the platform bed rolls between interior and exterior. The project is planned to be off-the-grid using solar orientation, passive cooling, green roofs, pellet stove heating and photovoltaics to create electricity.

The addition acts as a threshold from a new entry to the expansive site beyond. Glass becomes the connector between old and new, top and bottom, copper and stone. Reclaimed wood treads are used in a minimally detailed open stair connecting living spaces to a new hall and bedrooms above.
Photography: Jeffrey Totaro
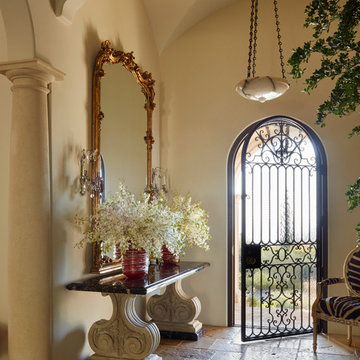
Front Entry - Roger Davies
На фото: входная дверь в средиземноморском стиле с бежевыми стенами, полом из известняка, одностворчатой входной дверью и бежевым полом с
На фото: входная дверь в средиземноморском стиле с бежевыми стенами, полом из известняка, одностворчатой входной дверью и бежевым полом с

Ultra modern front door in gray metallic finish with large sidelight frosted glass. Equipped with biometric fingerprint access, up to 99 combinations, square shape long door pull.
Custom designed by BellaPorta and built to the size in Austria
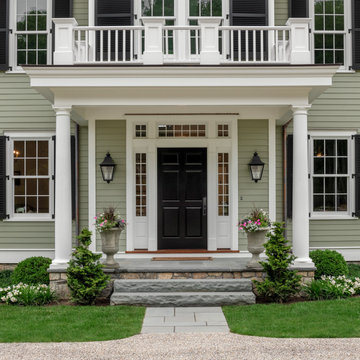
Entry
Идея дизайна: большая входная дверь в классическом стиле с зелеными стенами, полом из известняка, одностворчатой входной дверью, черной входной дверью и синим полом
Идея дизайна: большая входная дверь в классическом стиле с зелеными стенами, полом из известняка, одностворчатой входной дверью, черной входной дверью и синим полом

На фото: большое фойе в современном стиле с белыми стенами, полом из известняка, одностворчатой входной дверью, входной дверью из дерева среднего тона, серым полом и деревянными стенами
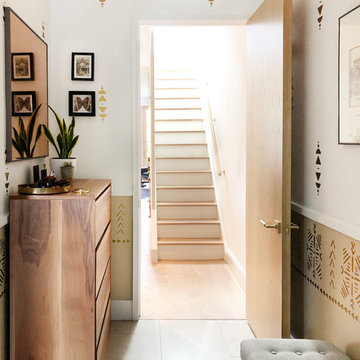
На фото: маленькая прихожая в стиле модернизм с полом из известняка и одностворчатой входной дверью для на участке и в саду
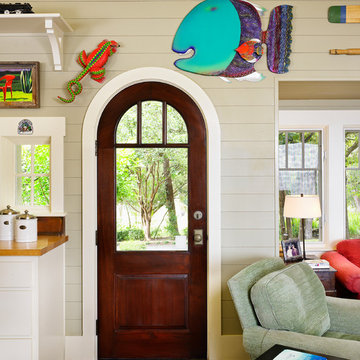
Свежая идея для дизайна: входная дверь в стиле кантри с бежевыми стенами, полом из известняка, одностворчатой входной дверью и входной дверью из дерева среднего тона - отличное фото интерьера
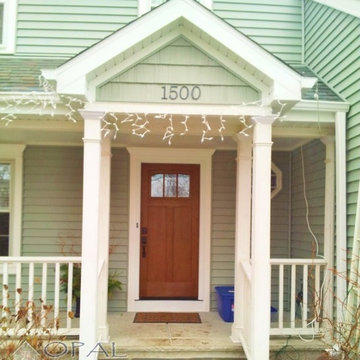
White picket fence front porch with Alside vinyl siding and new fiberglass front door in Naperville, IL.
Свежая идея для дизайна: входная дверь среднего размера в классическом стиле с синими стенами, полом из известняка, одностворчатой входной дверью и входной дверью из дерева среднего тона - отличное фото интерьера
Свежая идея для дизайна: входная дверь среднего размера в классическом стиле с синими стенами, полом из известняка, одностворчатой входной дверью и входной дверью из дерева среднего тона - отличное фото интерьера
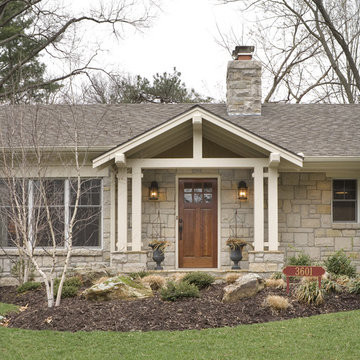
Photo by Bob Greenspan
На фото: входная дверь среднего размера в классическом стиле с одностворчатой входной дверью, входной дверью из темного дерева, бежевыми стенами и полом из известняка с
На фото: входная дверь среднего размера в классическом стиле с одностворчатой входной дверью, входной дверью из темного дерева, бежевыми стенами и полом из известняка с

The main entry has a marble floor in a classic French pattern with a stone base at the wainscot. Deep blue walls give an elegance to the room and compliment the early American antique table and chairs. Chris Cooper photographer.

This listed property underwent a redesign, creating a home that truly reflects the timeless beauty of the Cotswolds. We added layers of texture through the use of natural materials, colours sympathetic to the surroundings to bring warmth and rustic antique pieces.

Bohemian-style foyer in Craftsman home
Источник вдохновения для домашнего уюта: фойе среднего размера в стиле фьюжн с желтыми стенами, полом из известняка, одностворчатой входной дверью, белой входной дверью, желтым полом и панелями на стенах
Источник вдохновения для домашнего уюта: фойе среднего размера в стиле фьюжн с желтыми стенами, полом из известняка, одностворчатой входной дверью, белой входной дверью, желтым полом и панелями на стенах
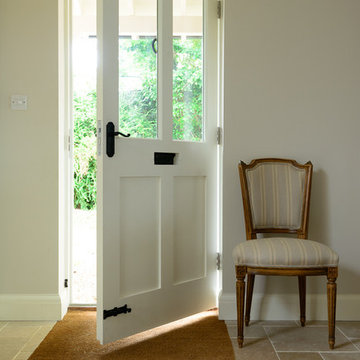
Our Dijon Tumbled Limestone suits this neutral hallway in this beautiful Victorian property perfectly.
На фото: узкая прихожая среднего размера в стиле кантри с белыми стенами, полом из известняка, одностворчатой входной дверью и белой входной дверью с
На фото: узкая прихожая среднего размера в стиле кантри с белыми стенами, полом из известняка, одностворчатой входной дверью и белой входной дверью с

The kitchen sink is uniquely positioned to overlook the home’s former atrium and is bathed in natural light from a modern cupola above. The original floorplan featured an enclosed glass atrium that was filled with plants where the current stairwell is located. The former atrium featured a large tree growing through it and reaching to the sky above. At some point in the home’s history, the atrium was opened up and the glass and tree were removed to make way for the stairs to the floor below. The basement floor below is adjacent to the cave under the home. You can climb into the cave through a door in the home’s mechanical room. I can safely say that I have never designed another home that had an atrium and a cave. Did I mention that this home is very special?
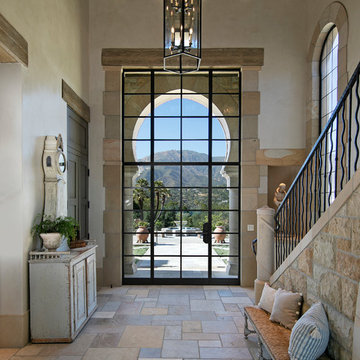
Grand entry with stairway
Photography: Jim Bartsch
Стильный дизайн: большая входная дверь в средиземноморском стиле с бежевыми стенами, полом из известняка, одностворчатой входной дверью, металлической входной дверью и бежевым полом - последний тренд
Стильный дизайн: большая входная дверь в средиземноморском стиле с бежевыми стенами, полом из известняка, одностворчатой входной дверью, металлической входной дверью и бежевым полом - последний тренд
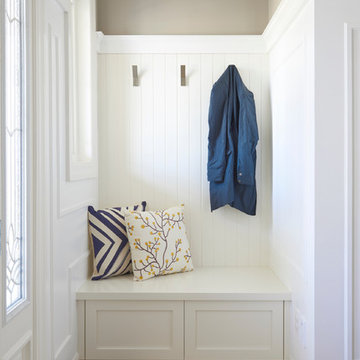
Custom design by Cynthia Soda of Soda Pop Design Inc.
Свежая идея для дизайна: маленький тамбур в стиле неоклассика (современная классика) с серыми стенами, одностворчатой входной дверью и полом из известняка для на участке и в саду - отличное фото интерьера
Свежая идея для дизайна: маленький тамбур в стиле неоклассика (современная классика) с серыми стенами, одностворчатой входной дверью и полом из известняка для на участке и в саду - отличное фото интерьера
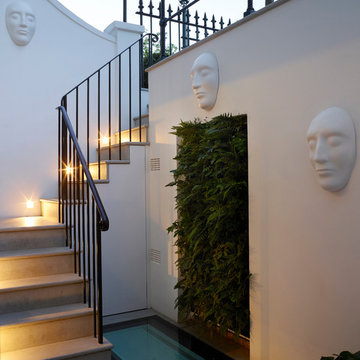
The front light well and side entrance to the kitchen...
Photographer: Rachael Smith
На фото: тамбур среднего размера в современном стиле с белыми стенами, полом из известняка, одностворчатой входной дверью, белой входной дверью и серым полом
На фото: тамбур среднего размера в современном стиле с белыми стенами, полом из известняка, одностворчатой входной дверью, белой входной дверью и серым полом
Прихожая с полом из известняка и одностворчатой входной дверью – фото дизайна интерьера
1