Прихожая с полом из известняка и черным полом – фото дизайна интерьера
Сортировать:
Бюджет
Сортировать:Популярное за сегодня
1 - 20 из 30 фото
1 из 3

Architectural advisement, Interior Design, Custom Furniture Design & Art Curation by Chango & Co.
Architecture by Crisp Architects
Construction by Structure Works Inc.
Photography by Sarah Elliott
See the feature in Domino Magazine

A door composed entirely of golden rectangles.
На фото: входная дверь среднего размера в стиле ретро с черными стенами, полом из известняка, поворотной входной дверью, коричневой входной дверью и черным полом
На фото: входная дверь среднего размера в стиле ретро с черными стенами, полом из известняка, поворотной входной дверью, коричневой входной дверью и черным полом
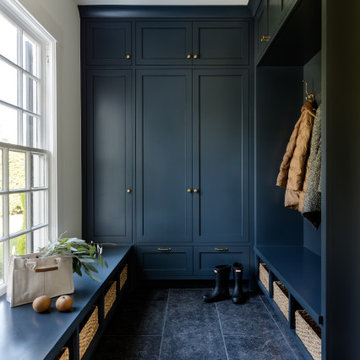
Пример оригинального дизайна: большой тамбур в стиле неоклассика (современная классика) с белыми стенами, полом из известняка, одностворчатой входной дверью, белой входной дверью и черным полом
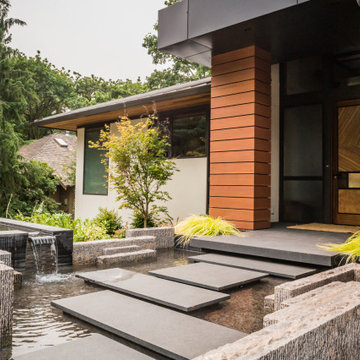
The entry path takes your over a water feature. It hints at the home's connection to the nearby Lake Washington, adding drama in an understated manner.
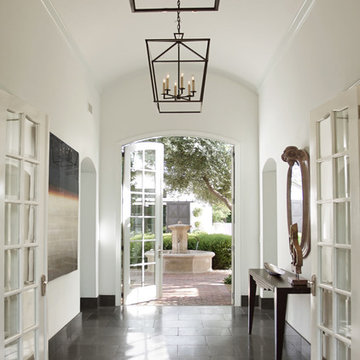
Heather Ryan, Interior Designer H. Ryan Studio - Scottsdale, AZ www.hryanstudio.com
Свежая идея для дизайна: большая прихожая в стиле неоклассика (современная классика) с белыми стенами, полом из известняка, одностворчатой входной дверью, черной входной дверью и черным полом - отличное фото интерьера
Свежая идея для дизайна: большая прихожая в стиле неоклассика (современная классика) с белыми стенами, полом из известняка, одностворчатой входной дверью, черной входной дверью и черным полом - отличное фото интерьера
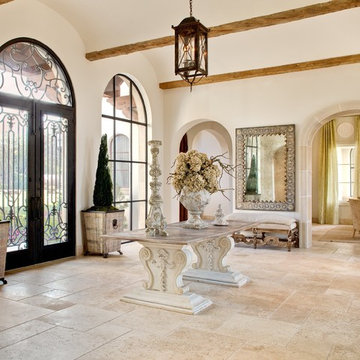
The Grand Versailles Pattern has been carved into much larger pieces than normal Versailles Patterns reducing the amount of grout lines and busy appearance of smaller tiles. Larger tiles with less grout lines create an illusion of a larger room. It is shown here produced from Fiorito Travertine with a three step light antique finish. The blending of several hand finishes give the floor an authentic, naturally worn look in contrast to a typical contrived finish common on mass machine produced stone floors.
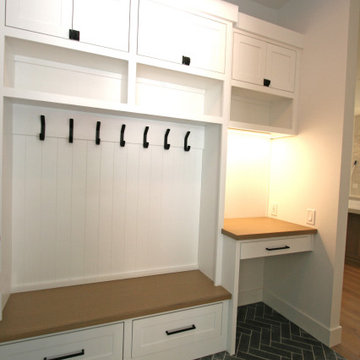
Свежая идея для дизайна: тамбур среднего размера в стиле неоклассика (современная классика) с белыми стенами, полом из известняка, одностворчатой входной дверью, черным полом и черной входной дверью - отличное фото интерьера
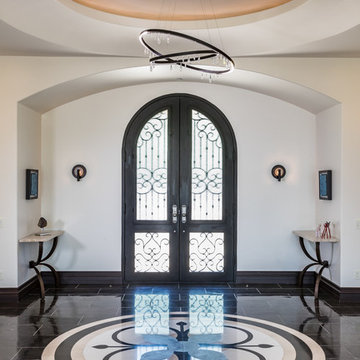
A dramatic chandelier and minimalist furnishings greet visitors to this "Modern Italian" residence. The stone top console tables reflect the inlay on the floor.
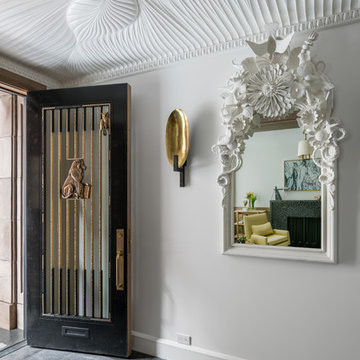
Townhouse entry vestibule with carved wood ceiling.
Photo by Alan Tansey. Architecture and Interior Design by MKCA.
Свежая идея для дизайна: вестибюль в стиле модернизм с белыми стенами, полом из известняка, одностворчатой входной дверью, черной входной дверью и черным полом - отличное фото интерьера
Свежая идея для дизайна: вестибюль в стиле модернизм с белыми стенами, полом из известняка, одностворчатой входной дверью, черной входной дверью и черным полом - отличное фото интерьера
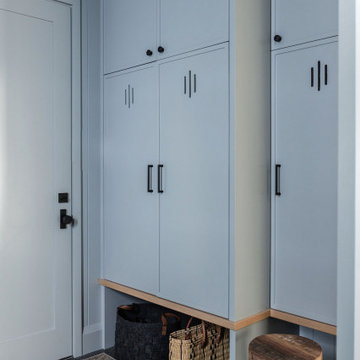
На фото: прихожая среднего размера в морском стиле с синими стенами, полом из известняка, черным полом и панелями на части стены с
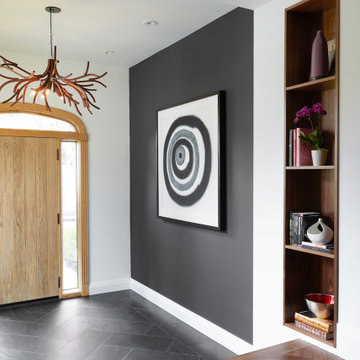
Perched high above the Islington Golf course, on a quiet cul-de-sac, this contemporary residential home is all about bringing the outdoor surroundings in. In keeping with the French style, a metal and slate mansard roofline dominates the façade, while inside, an open concept main floor split across three elevations, is punctuated by reclaimed rough hewn fir beams and a herringbone dark walnut floor. The elegant kitchen includes Calacatta marble countertops, Wolf range, SubZero glass paned refrigerator, open walnut shelving, blue/black cabinetry with hand forged bronze hardware and a larder with a SubZero freezer, wine fridge and even a dog bed. The emphasis on wood detailing continues with Pella fir windows framing a full view of the canopy of trees that hang over the golf course and back of the house. This project included a full reimagining of the backyard landscaping and features the use of Thermory decking and a refurbished in-ground pool surrounded by dark Eramosa limestone. Design elements include the use of three species of wood, warm metals, various marbles, bespoke lighting fixtures and Canadian art as a focal point within each space. The main walnut waterfall staircase features a custom hand forged metal railing with tuning fork spindles. The end result is a nod to the elegance of French Country, mixed with the modern day requirements of a family of four and two dogs!
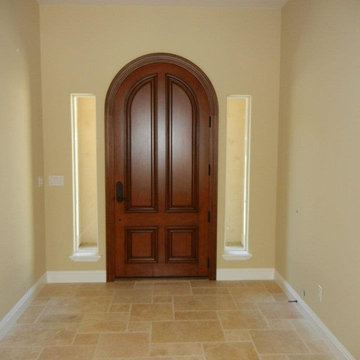
Источник вдохновения для домашнего уюта: входная дверь среднего размера в классическом стиле с бежевыми стенами, полом из известняка, одностворчатой входной дверью, входной дверью из темного дерева и черным полом
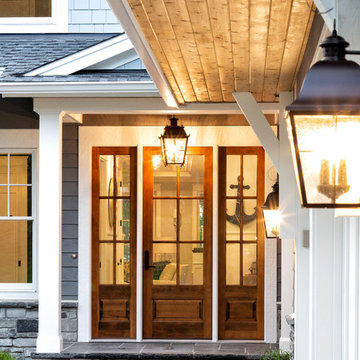
ORIJIN STONE's Friesian™ Limestone natural stone paving, steps and treads compliment the vintage-inspired coastal details of this custom built Orono, MN lakeside home.
NRD Landscape Design + Build Inc.
Mark D. Williams Custom Homes, Inc.
LandMark Photography & Design
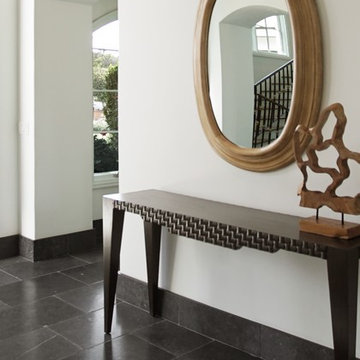
Heather Ryan, Interior Designer H.Ryan Studio - Scottsdale, AZ www.hryanstudio.com
Источник вдохновения для домашнего уюта: большое фойе в стиле модернизм с белыми стенами, полом из известняка, одностворчатой входной дверью, черной входной дверью и черным полом
Источник вдохновения для домашнего уюта: большое фойе в стиле модернизм с белыми стенами, полом из известняка, одностворчатой входной дверью, черной входной дверью и черным полом
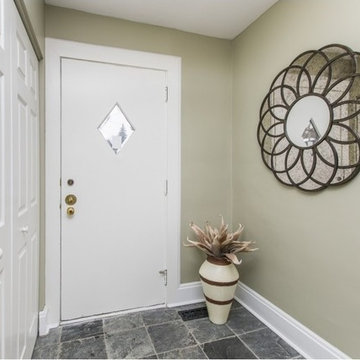
Идея дизайна: маленький тамбур в классическом стиле с зелеными стенами, полом из известняка, одностворчатой входной дверью, белой входной дверью и черным полом для на участке и в саду
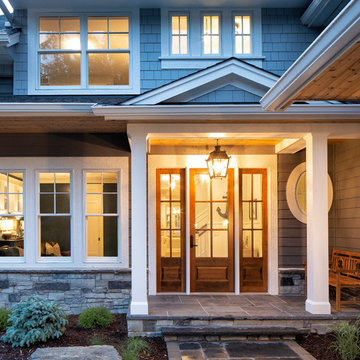
ORIJIN STONE's Friesian™ Limestone natural stone paving, steps and treads compliment the vintage-inspired coastal details of this custom built Orono, MN lakeside home.
NRD Landscape Design + Build Inc.
Mark D. Williams Custom Homes, Inc.
LandMark Photography & Design
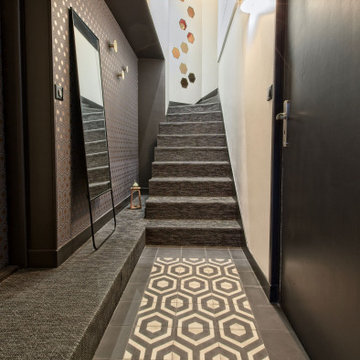
Cette maison ancienne a été complètement rénovée du sol au toit. L'isolation a été repensée sous les toits et également au sol. La cuisine avec son arrière cuisine ont été complètement rénovées et optimisées.
Les volumes de l'étage ont été redessinés afin d'agrandir la chambre parentale, créer une studette à la place d'une mezzanine, créer une deuxième salle de bain et optimiser les volumes actuels. Une salle de sport a été créée au dessus du salon à la place de la mezzanine.
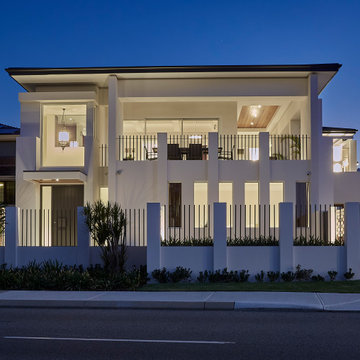
A streetfront elevation view
Свежая идея для дизайна: прихожая в стиле модернизм с белыми стенами, полом из известняка, черным полом, кессонным потолком и кирпичными стенами - отличное фото интерьера
Свежая идея для дизайна: прихожая в стиле модернизм с белыми стенами, полом из известняка, черным полом, кессонным потолком и кирпичными стенами - отличное фото интерьера
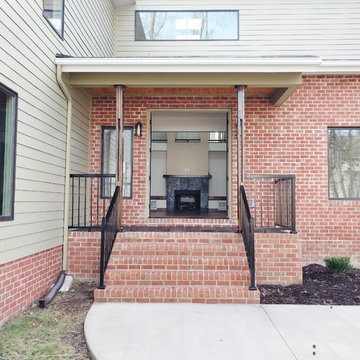
Custom made Oak columns and metal railing match the limestone porch flooring. The fireplace mantle is distressed recycled LVL and the second floor hallway has metal railing with glass infill panels to match entryway.
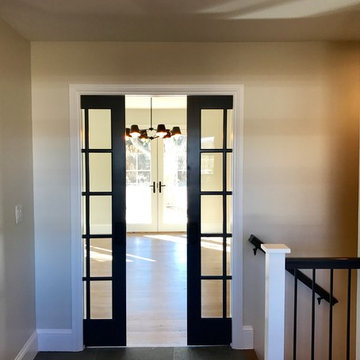
Along with the coat closet removal, the entry to the basement stairs was relocated, as well as the dining room beyond, to create a new formal entry with a beautiful views to the sunny south facing back yard. Natural light was also brought in to the space with new 3/4 light front doors.
Прихожая с полом из известняка и черным полом – фото дизайна интерьера
1