Прихожая с паркетным полом среднего тона и панелями на стенах – фото дизайна интерьера
Сортировать:
Бюджет
Сортировать:Популярное за сегодня
1 - 20 из 220 фото
1 из 3

Свежая идея для дизайна: большая узкая прихожая в стиле неоклассика (современная классика) с белыми стенами, паркетным полом среднего тона, двустворчатой входной дверью, входной дверью из дерева среднего тона, коричневым полом и панелями на стенах - отличное фото интерьера
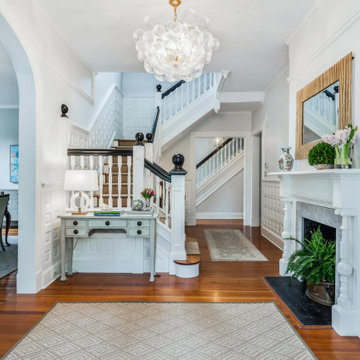
Entry foyer of a family friendly beach house on the shore of Easton, Maryland.
На фото: фойе в классическом стиле с белыми стенами, паркетным полом среднего тона, одностворчатой входной дверью, синей входной дверью, коричневым полом и панелями на стенах с
На фото: фойе в классическом стиле с белыми стенами, паркетным полом среднего тона, одностворчатой входной дверью, синей входной дверью, коричневым полом и панелями на стенах с
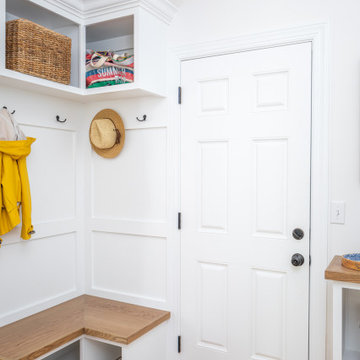
Источник вдохновения для домашнего уюта: маленький тамбур в стиле неоклассика (современная классика) с белыми стенами, паркетным полом среднего тона, одностворчатой входной дверью, белой входной дверью, коричневым полом и панелями на стенах для на участке и в саду
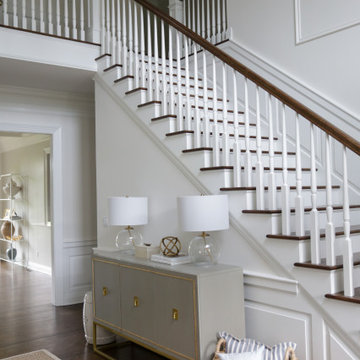
Our busy young homeowners were looking to move back to Indianapolis and considered building new, but they fell in love with the great bones of this Coppergate home. The home reflected different times and different lifestyles and had become poorly suited to contemporary living. We worked with Stacy Thompson of Compass Design for the design and finishing touches on this renovation. The makeover included improving the awkwardness of the front entrance into the dining room, lightening up the staircase with new spindles, treads and a brighter color scheme in the hall. New carpet and hardwoods throughout brought an enhanced consistency through the first floor. We were able to take two separate rooms and create one large sunroom with walls of windows and beautiful natural light to abound, with a custom designed fireplace. The downstairs powder received a much-needed makeover incorporating elegant transitional plumbing and lighting fixtures. In addition, we did a complete top-to-bottom makeover of the kitchen, including custom cabinetry, new appliances and plumbing and lighting fixtures. Soft gray tile and modern quartz countertops bring a clean, bright space for this family to enjoy. This delightful home, with its clean spaces and durable surfaces is a textbook example of how to take a solid but dull abode and turn it into a dream home for a young family.

This interior view of the entry room highlights the double-height feature of this residence, complete with a grand staircase, white wainscoting and light wooden floors. An elegant four panel white front door, a simple light fixture and large, traditional windows add to the coastal Cape Cod inspired design.

Идея дизайна: прихожая в стиле неоклассика (современная классика) с белыми стенами, паркетным полом среднего тона, одностворчатой входной дверью, входной дверью из темного дерева, коричневым полом и панелями на стенах

Gorgeous townhouse with stylish black windows, 10 ft. ceilings on the first floor, first-floor guest suite with full bath and 2-car dedicated parking off the alley. Dining area with wainscoting opens into kitchen featuring large, quartz island, soft-close cabinets and stainless steel appliances. Uniquely-located, white, porcelain farmhouse sink overlooks the family room, so you can converse while you clean up! Spacious family room sports linear, contemporary fireplace, built-in bookcases and upgraded wall trim. Drop zone at rear door (with keyless entry) leads out to stamped, concrete patio. Upstairs features 9 ft. ceilings, hall utility room set up for side-by-side washer and dryer, two, large secondary bedrooms with oversized closets and dual sinks in shared full bath. Owner’s suite, with crisp, white wainscoting, has three, oversized windows and two walk-in closets. Owner’s bath has double vanity and large walk-in shower with dual showerheads and floor-to-ceiling glass panel. Home also features attic storage and tankless water heater, as well as abundant recessed lighting and contemporary fixtures throughout.

Coastal Entry with Wainscoting and Paneled Ceiling, Pine Antiques and Bamboo Details
Стильный дизайн: фойе с белыми стенами, паркетным полом среднего тона, одностворчатой входной дверью, белой входной дверью, деревянным потолком и панелями на стенах - последний тренд
Стильный дизайн: фойе с белыми стенами, паркетным полом среднего тона, одностворчатой входной дверью, белой входной дверью, деревянным потолком и панелями на стенах - последний тренд

Свежая идея для дизайна: большое фойе в классическом стиле с белыми стенами, паркетным полом среднего тона, одностворчатой входной дверью, коричневым полом, сводчатым потолком, панелями на стенах и входной дверью из дерева среднего тона - отличное фото интерьера
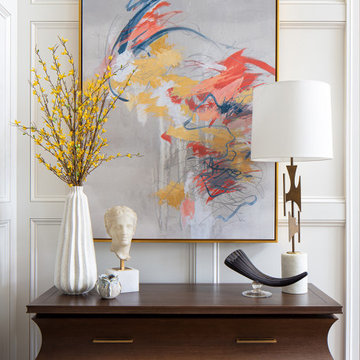
The entry from this house frames the view all the way through to the back with the beautiful pool and back terrace. The dining room lies to the right and the study is to the left with the great room directly ahead. This pretty moment is at the bottom of the staircase before you head into the main living space.
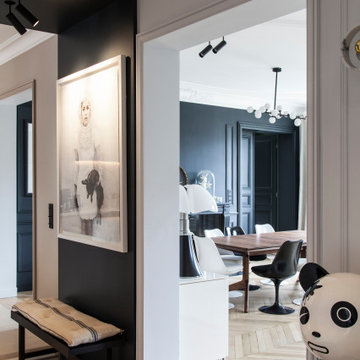
Photo : BCDF Studio
Свежая идея для дизайна: фойе среднего размера в современном стиле с белыми стенами, паркетным полом среднего тона, двустворчатой входной дверью, белой входной дверью, коричневым полом и панелями на стенах - отличное фото интерьера
Свежая идея для дизайна: фойе среднего размера в современном стиле с белыми стенами, паркетным полом среднего тона, двустворчатой входной дверью, белой входной дверью, коричневым полом и панелями на стенах - отличное фото интерьера
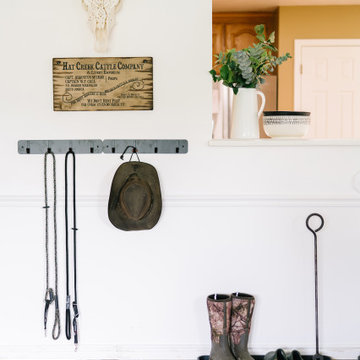
Simple details and clean layout make this back door entry functional and aesthetically pleasing.
На фото: маленький тамбур в стиле ретро с белыми стенами, паркетным полом среднего тона, коричневым полом и панелями на стенах для на участке и в саду с
На фото: маленький тамбур в стиле ретро с белыми стенами, паркетным полом среднего тона, коричневым полом и панелями на стенах для на участке и в саду с
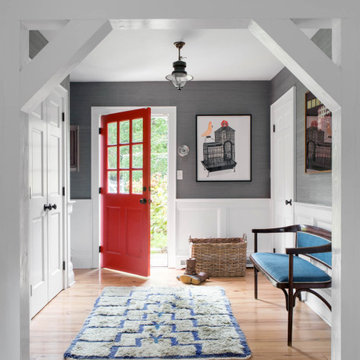
Свежая идея для дизайна: фойе в морском стиле с серыми стенами, паркетным полом среднего тона, одностворчатой входной дверью, красной входной дверью, коричневым полом, панелями на стенах и обоями на стенах - отличное фото интерьера

vista dell'ingresso; abbiamo creato un portale che è una sorta di "cannocchiale" visuale sull'esterno. Dietro il piano di lavoro della cucina.
Пример оригинального дизайна: огромная прихожая в современном стиле с белыми стенами, паркетным полом среднего тона, одностворчатой входной дверью, белой входной дверью, бежевым полом, многоуровневым потолком и панелями на стенах
Пример оригинального дизайна: огромная прихожая в современном стиле с белыми стенами, паркетным полом среднего тона, одностворчатой входной дверью, белой входной дверью, бежевым полом, многоуровневым потолком и панелями на стенах
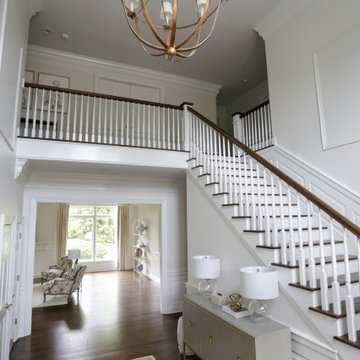
Our busy young homeowners were looking to move back to Indianapolis and considered building new, but they fell in love with the great bones of this Coppergate home. The home reflected different times and different lifestyles and had become poorly suited to contemporary living. We worked with Stacy Thompson of Compass Design for the design and finishing touches on this renovation. The makeover included improving the awkwardness of the front entrance into the dining room, lightening up the staircase with new spindles, treads and a brighter color scheme in the hall. New carpet and hardwoods throughout brought an enhanced consistency through the first floor. We were able to take two separate rooms and create one large sunroom with walls of windows and beautiful natural light to abound, with a custom designed fireplace. The downstairs powder received a much-needed makeover incorporating elegant transitional plumbing and lighting fixtures. In addition, we did a complete top-to-bottom makeover of the kitchen, including custom cabinetry, new appliances and plumbing and lighting fixtures. Soft gray tile and modern quartz countertops bring a clean, bright space for this family to enjoy. This delightful home, with its clean spaces and durable surfaces is a textbook example of how to take a solid but dull abode and turn it into a dream home for a young family.
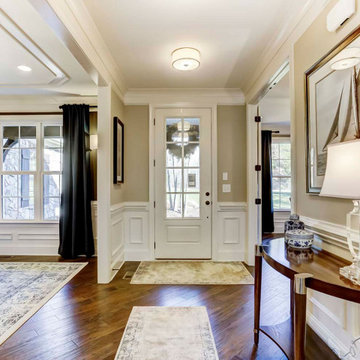
An airy entryway in Charlotte with medium-colored hardwood floors, white wainscoting, beige paint, and white crown molding.
Стильный дизайн: фойе среднего размера с бежевыми стенами, паркетным полом среднего тона, одностворчатой входной дверью, белой входной дверью и панелями на стенах - последний тренд
Стильный дизайн: фойе среднего размера с бежевыми стенами, паркетным полом среднего тона, одностворчатой входной дверью, белой входной дверью и панелями на стенах - последний тренд

The owners travel up the grand staircase to get to the private bedrooms. The main level welcomes you in with a large kitchen and family room. The great room also has an inviting dining area in the center of the great room.
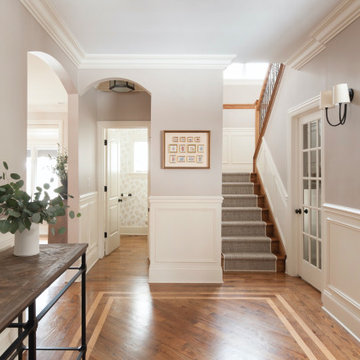
На фото: фойе в стиле неоклассика (современная классика) с серыми стенами, паркетным полом среднего тона, коричневым полом и панелями на стенах с
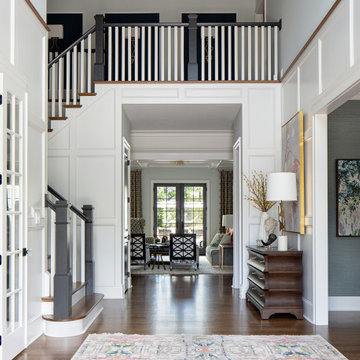
The entry from this house frames the view all the way through to the back with the beautiful pool and back terrace. The dining room lies to the right and the study is to the left with the great room directly ahead. The beautiful artwork shown to the right is printed on a steel pattern which provides a beautiful reflection from the light at the front door.

Идея дизайна: фойе в стиле неоклассика (современная классика) с бежевыми стенами, паркетным полом среднего тона, одностворчатой входной дверью, входной дверью из темного дерева, многоуровневым потолком и панелями на стенах
Прихожая с паркетным полом среднего тона и панелями на стенах – фото дизайна интерьера
1