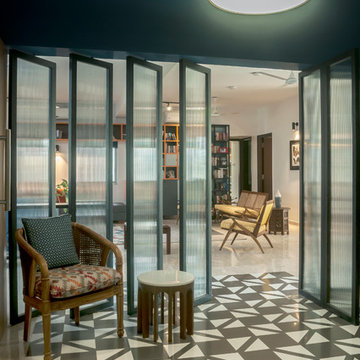Прихожая с черными стенами – фото дизайна интерьера
Сортировать:
Бюджет
Сортировать:Популярное за сегодня
1 - 20 из 65 фото
1 из 3

The entry leads to an open plan parlor floor. with adjacent living room at the front, dining in the middle and open kitchen in the back of the house.. One hidden surprise is the paneled door that opens to reveal a tiny guest bath under the existing staircase. Executive Saarinen arm chairs from are reupholstered in a shiny Knoll 'Tryst' fabric which adds texture and compliments the black lacquer mushroom 1970's table and shiny silver frame of the large round mirror.
Photo: Ward Roberts
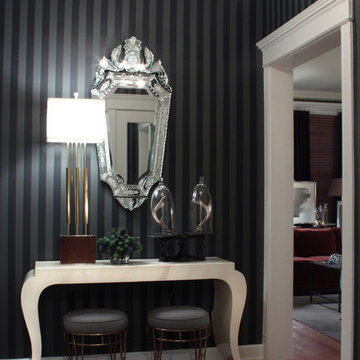
На фото: прихожая: освещение в стиле неоклассика (современная классика) с черными стенами и паркетным полом среднего тона с
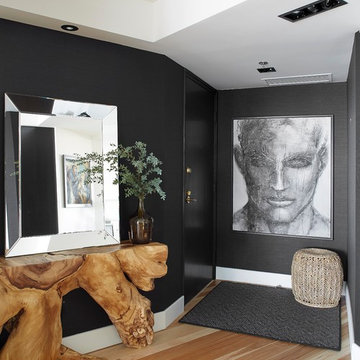
На фото: фойе в современном стиле с черными стенами, светлым паркетным полом и черной входной дверью с
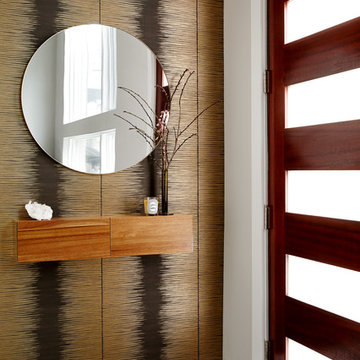
Entry vestibule with metallic wallcovering, floating console shelf, and round mirror. Photo by Kyle Born.
Стильный дизайн: маленькое фойе в стиле фьюжн с черными стенами, полом из керамогранита, одностворчатой входной дверью, входной дверью из темного дерева и серым полом для на участке и в саду - последний тренд
Стильный дизайн: маленькое фойе в стиле фьюжн с черными стенами, полом из керамогранита, одностворчатой входной дверью, входной дверью из темного дерева и серым полом для на участке и в саду - последний тренд
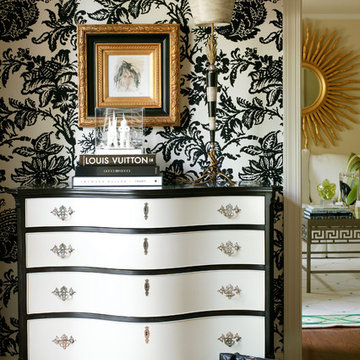
На фото: фойе среднего размера в классическом стиле с черными стенами, паркетным полом среднего тона и одностворчатой входной дверью с
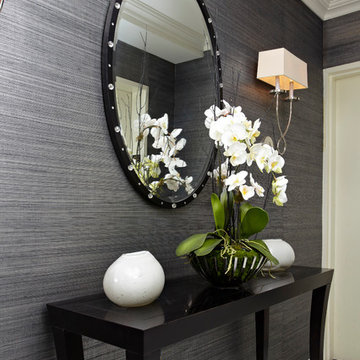
The small elevator vestibule was not ignored! A dramatic black metallic backed grasscloth and oval Swarvski crystal encrusted mirror welcome guests in a dramatic fashion.
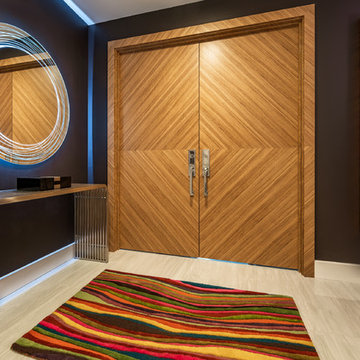
Источник вдохновения для домашнего уюта: вестибюль среднего размера в стиле модернизм с черными стенами, полом из керамогранита, двустворчатой входной дверью, входной дверью из дерева среднего тона и серым полом
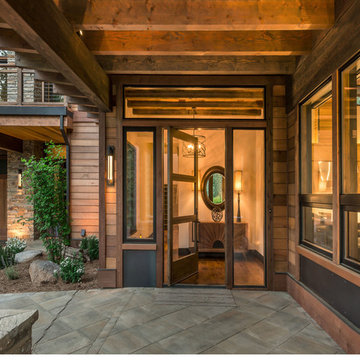
Vance Fox
На фото: большая входная дверь в стиле неоклассика (современная классика) с черными стенами, темным паркетным полом, поворотной входной дверью и входной дверью из темного дерева
На фото: большая входная дверь в стиле неоклассика (современная классика) с черными стенами, темным паркетным полом, поворотной входной дверью и входной дверью из темного дерева
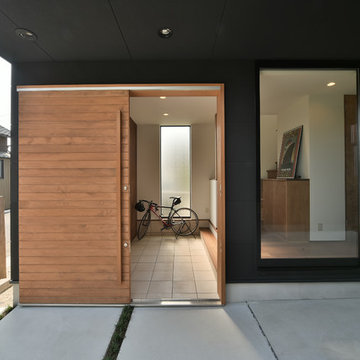
На фото: прихожая в восточном стиле с черными стенами, раздвижной входной дверью, входной дверью из светлого дерева и серым полом с
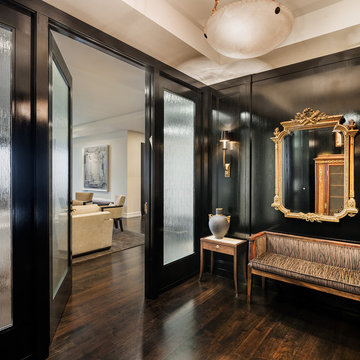
Tom Crane
Источник вдохновения для домашнего уюта: вестибюль в современном стиле с черными стенами, темным паркетным полом, одностворчатой входной дверью и входной дверью из темного дерева
Источник вдохновения для домашнего уюта: вестибюль в современном стиле с черными стенами, темным паркетным полом, одностворчатой входной дверью и входной дверью из темного дерева

The Clients contacted Cecil Baker + Partners to reconfigure and remodel the top floor of a prominent Philadelphia high-rise into an urban pied-a-terre. The forty-five story apartment building, overlooking Washington Square Park and its surrounding neighborhoods, provided a modern shell for this truly contemporary renovation. Originally configured as three penthouse units, the 8,700 sf interior, as well as 2,500 square feet of terrace space, was to become a single residence with sweeping views of the city in all directions.
The Client’s mission was to create a city home for collecting and displaying contemporary glass crafts. Their stated desire was to cast an urban home that was, in itself, a gallery. While they enjoy a very vital family life, this home was targeted to their urban activities - entertainment being a central element.
The living areas are designed to be open and to flow into each other, with pockets of secondary functions. At large social events, guests feel free to access all areas of the penthouse, including the master bedroom suite. A main gallery was created in order to house unique, travelling art shows.
Stemming from their desire to entertain, the penthouse was built around the need for elaborate food preparation. Cooking would be visible from several entertainment areas with a “show” kitchen, provided for their renowned chef. Secondary preparation and cleaning facilities were tucked away.
The architects crafted a distinctive residence that is framed around the gallery experience, while also incorporating softer residential moments. Cecil Baker + Partners embraced every element of the new penthouse design beyond those normally associated with an architect’s sphere, from all material selections, furniture selections, furniture design, and art placement.
Barry Halkin and Todd Mason Photography
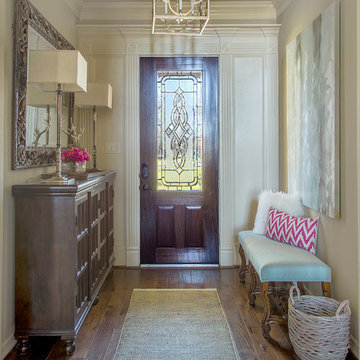
Soft muted colors are paired with mixed metallics to create a casual elegance in this Southern home. Various wood tones & finishes provide an eclectic touch to the spaces. Luxurious custom draperies add classic charm by beautifully framing the rooms. A combination of accessories, custom arrangements & original art bring an authentic uniqueness to the overall design. Pops of vibrant hot pink add a modern twist to the otherwise subtle color scheme of neutrals & airy blue tones.
By Design Interiors
Daniel Angulo Photography.
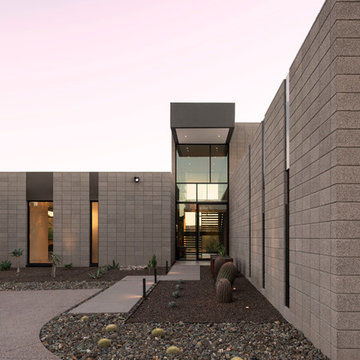
photography by Miguel Coelho
На фото: входная дверь среднего размера в стиле модернизм с черными стенами, бетонным полом, поворотной входной дверью, стеклянной входной дверью и серым полом
На фото: входная дверь среднего размера в стиле модернизм с черными стенами, бетонным полом, поворотной входной дверью, стеклянной входной дверью и серым полом
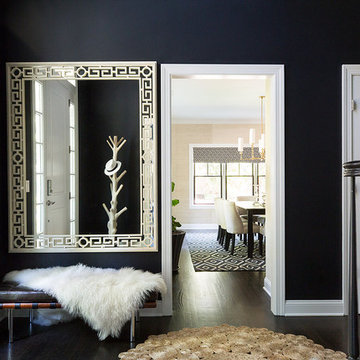
Идея дизайна: большая входная дверь в стиле неоклассика (современная классика) с черными стенами, темным паркетным полом, одностворчатой входной дверью и коричневым полом
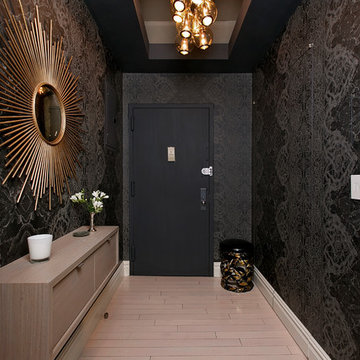
На фото: узкая прихожая в современном стиле с черными стенами, одностворчатой входной дверью, черной входной дверью и бежевым полом с
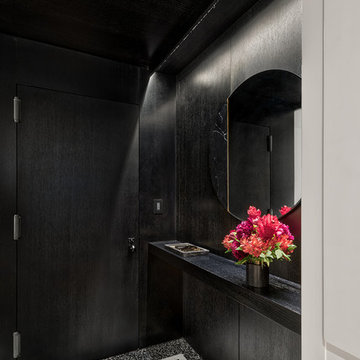
Rafael Leao Lighting Design
Jeffrey Kilmer Photography
Идея дизайна: маленькое фойе в современном стиле с черными стенами, мраморным полом, одностворчатой входной дверью, черной входной дверью и разноцветным полом для на участке и в саду
Идея дизайна: маленькое фойе в современном стиле с черными стенами, мраморным полом, одностворчатой входной дверью, черной входной дверью и разноцветным полом для на участке и в саду

Michael J Lee
На фото: фойе среднего размера в современном стиле с черными стенами, мраморным полом, одностворчатой входной дверью, синей входной дверью и белым полом с
На фото: фойе среднего размера в современном стиле с черными стенами, мраморным полом, одностворчатой входной дверью, синей входной дверью и белым полом с
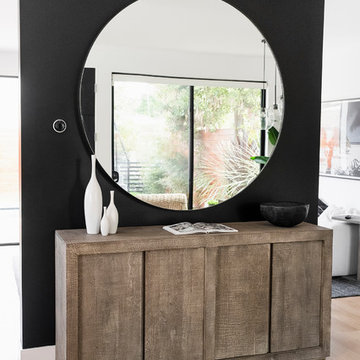
Photo Cred: Evan Schneider @schneidervisuals
На фото: большое фойе в морском стиле с черными стенами, светлым паркетным полом, одностворчатой входной дверью, черной входной дверью и коричневым полом с
На фото: большое фойе в морском стиле с черными стенами, светлым паркетным полом, одностворчатой входной дверью, черной входной дверью и коричневым полом с
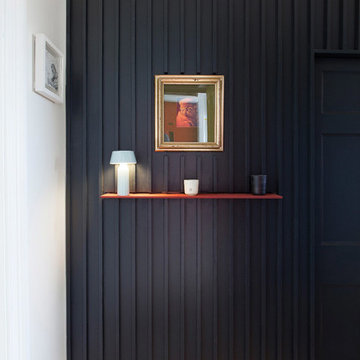
Bespoke feature shelf and wall panels with concealed lighting.
Douglas Gibb Photography
Стильный дизайн: прихожая в современном стиле с черными стенами, светлым паркетным полом, одностворчатой входной дверью, желтой входной дверью и бежевым полом - последний тренд
Стильный дизайн: прихожая в современном стиле с черными стенами, светлым паркетным полом, одностворчатой входной дверью, желтой входной дверью и бежевым полом - последний тренд
Прихожая с черными стенами – фото дизайна интерьера
1
