Прихожая с бежевыми стенами и полом из известняка – фото дизайна интерьера
Сортировать:
Бюджет
Сортировать:Популярное за сегодня
1 - 20 из 508 фото
1 из 3
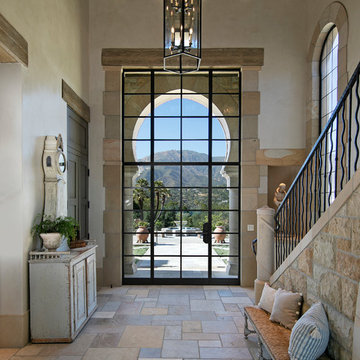
Grand entry with stairway
Photography: Jim Bartsch
Стильный дизайн: большая входная дверь в средиземноморском стиле с бежевыми стенами, полом из известняка, одностворчатой входной дверью, металлической входной дверью и бежевым полом - последний тренд
Стильный дизайн: большая входная дверь в средиземноморском стиле с бежевыми стенами, полом из известняка, одностворчатой входной дверью, металлической входной дверью и бежевым полом - последний тренд
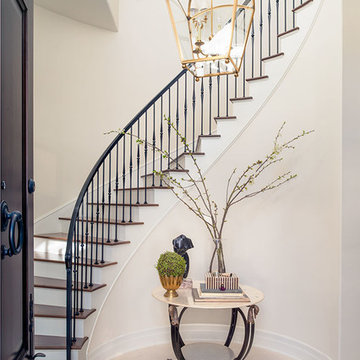
Catherine Tighe
Стильный дизайн: фойе среднего размера в морском стиле с бежевыми стенами, полом из известняка, одностворчатой входной дверью и входной дверью из темного дерева - последний тренд
Стильный дизайн: фойе среднего размера в морском стиле с бежевыми стенами, полом из известняка, одностворчатой входной дверью и входной дверью из темного дерева - последний тренд
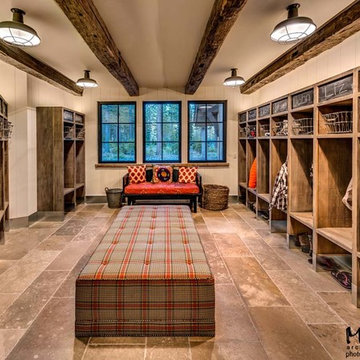
Informal family entry / gear / mud room with personalized lockers for each occupant to keep their stuff organized.
Photos by Vance Fox
Идея дизайна: большой тамбур: освещение в классическом стиле с бежевыми стенами и полом из известняка
Идея дизайна: большой тамбур: освещение в классическом стиле с бежевыми стенами и полом из известняка
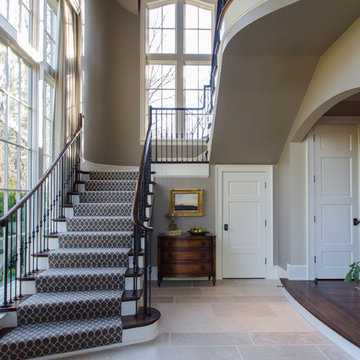
Entry Hall
Свежая идея для дизайна: большое фойе в классическом стиле с бежевыми стенами и полом из известняка - отличное фото интерьера
Свежая идея для дизайна: большое фойе в классическом стиле с бежевыми стенами и полом из известняка - отличное фото интерьера

Ric Stovall
Источник вдохновения для домашнего уюта: большой тамбур со шкафом для обуви в стиле рустика с бежевыми стенами, полом из известняка, голландской входной дверью, входной дверью из темного дерева и серым полом
Источник вдохновения для домашнего уюта: большой тамбур со шкафом для обуви в стиле рустика с бежевыми стенами, полом из известняка, голландской входной дверью, входной дверью из темного дерева и серым полом
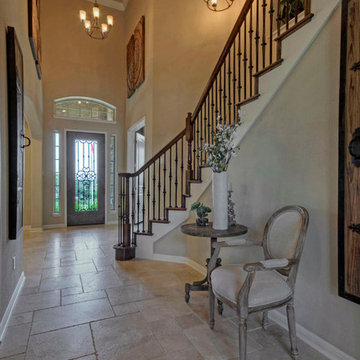
Стильный дизайн: фойе среднего размера в классическом стиле с бежевыми стенами, полом из известняка, одностворчатой входной дверью и стеклянной входной дверью - последний тренд
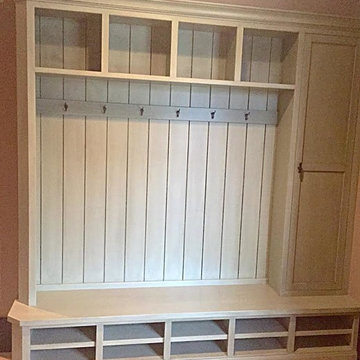
На фото: тамбур среднего размера в классическом стиле с бежевыми стенами и полом из известняка
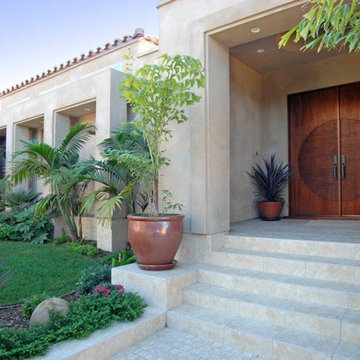
Spectacular contemporary estate home in the prestigious country club neighborhood. A true treasure! 4Bed plus/5Bath plus,3 car garage, brazilian cherry wood flooring, chef's kitchen featuring top-of-the line stainless appliances, a large island with granite countertops. The kitchen open to dining and family room to an amazing ocean view!! Property sold as is condition.
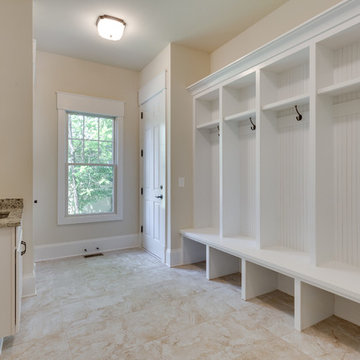
Пример оригинального дизайна: большой тамбур в стиле неоклассика (современная классика) с бежевыми стенами, полом из известняка, белой входной дверью и бежевым полом

Who says green and sustainable design has to look like it? Designed to emulate the owner’s favorite country club, this fine estate home blends in with the natural surroundings of it’s hillside perch, and is so intoxicatingly beautiful, one hardly notices its numerous energy saving and green features.
Durable, natural and handsome materials such as stained cedar trim, natural stone veneer, and integral color plaster are combined with strong horizontal roof lines that emphasize the expansive nature of the site and capture the “bigness” of the view. Large expanses of glass punctuated with a natural rhythm of exposed beams and stone columns that frame the spectacular views of the Santa Clara Valley and the Los Gatos Hills.
A shady outdoor loggia and cozy outdoor fire pit create the perfect environment for relaxed Saturday afternoon barbecues and glitzy evening dinner parties alike. A glass “wall of wine” creates an elegant backdrop for the dining room table, the warm stained wood interior details make the home both comfortable and dramatic.
The project’s energy saving features include:
- a 5 kW roof mounted grid-tied PV solar array pays for most of the electrical needs, and sends power to the grid in summer 6 year payback!
- all native and drought-tolerant landscaping reduce irrigation needs
- passive solar design that reduces heat gain in summer and allows for passive heating in winter
- passive flow through ventilation provides natural night cooling, taking advantage of cooling summer breezes
- natural day-lighting decreases need for interior lighting
- fly ash concrete for all foundations
- dual glazed low e high performance windows and doors
Design Team:
Noel Cross+Architects - Architect
Christopher Yates Landscape Architecture
Joanie Wick – Interior Design
Vita Pehar - Lighting Design
Conrado Co. – General Contractor
Marion Brenner – Photography
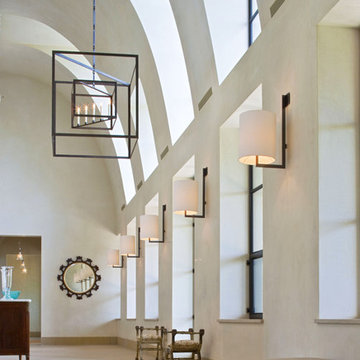
Plaster walls, steel windows and high arched ceiling give this entry an inviting feel.
Стильный дизайн: огромная узкая прихожая в современном стиле с бежевыми стенами и полом из известняка - последний тренд
Стильный дизайн: огромная узкая прихожая в современном стиле с бежевыми стенами и полом из известняка - последний тренд
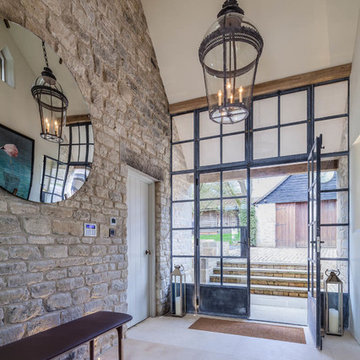
Пример оригинального дизайна: прихожая в стиле кантри с бежевыми стенами, полом из известняка, двустворчатой входной дверью, металлической входной дверью и бежевым полом
This pretty entrance area was created to connect the old and new parts of the cottage. The glass and oak staircase gives a light and airy feel, which can be unusual in a traditional thatched cottage. The exposed brick and natural limestone connect outdoor and indoor spaces, and the farrow and ball lime white on the walls softens the space.
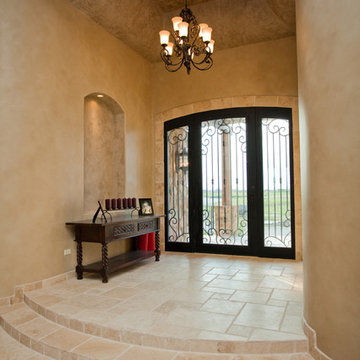
Источник вдохновения для домашнего уюта: большое фойе в средиземноморском стиле с бежевыми стенами, полом из известняка, одностворчатой входной дверью и металлической входной дверью
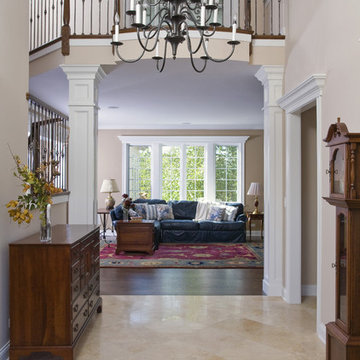
Photo by Linda Oyama-Bryan
Идея дизайна: большое фойе в классическом стиле с бежевыми стенами, полом из известняка, двустворчатой входной дверью, входной дверью из темного дерева и бежевым полом
Идея дизайна: большое фойе в классическом стиле с бежевыми стенами, полом из известняка, двустворчатой входной дверью, входной дверью из темного дерева и бежевым полом
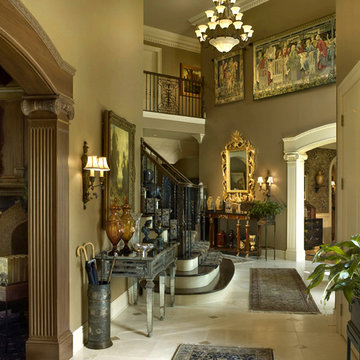
A two and a half story foyer done in an English style. Carved pilasters and capitals anchor the arched openings into the dining room and library. Additional architectural elements such as the iron handrail and limestone flooring combine with old world antiques and modern furnishings to complete the grand salon.

Arriving at the home, attention is immediately drawn to the dramatic curving staircase with glass balustrade which graces the entryway and leads to the open mezzanine. Architecture and interior design by Pierre Hoppenot, Studio PHH Architects.
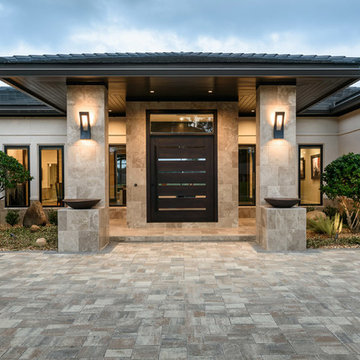
Jeff Westcott Photography.
Interior finishes by Vesta Decor
Свежая идея для дизайна: большая входная дверь в восточном стиле с бежевыми стенами, полом из известняка, поворотной входной дверью, входной дверью из темного дерева и серым полом - отличное фото интерьера
Свежая идея для дизайна: большая входная дверь в восточном стиле с бежевыми стенами, полом из известняка, поворотной входной дверью, входной дверью из темного дерева и серым полом - отличное фото интерьера
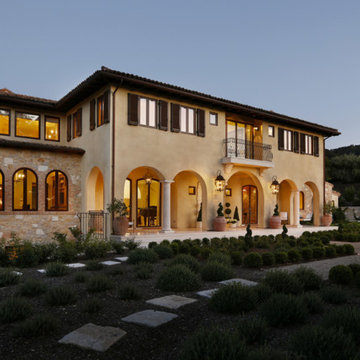
Источник вдохновения для домашнего уюта: большая входная дверь в средиземноморском стиле с бежевыми стенами, полом из известняка, одностворчатой входной дверью и входной дверью из дерева среднего тона
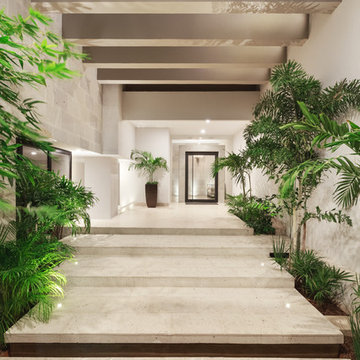
Arquitecto: Juan Luis Fernández V.
Fotografías: Alexander Potiomkin
Пример оригинального дизайна: большой тамбур в современном стиле с бежевыми стенами, полом из известняка, поворотной входной дверью, металлической входной дверью и бежевым полом
Пример оригинального дизайна: большой тамбур в современном стиле с бежевыми стенами, полом из известняка, поворотной входной дверью, металлической входной дверью и бежевым полом
Прихожая с бежевыми стенами и полом из известняка – фото дизайна интерьера
1