Прихожая – фото дизайна интерьера
Сортировать:
Бюджет
Сортировать:Популярное за сегодня
1 - 20 из 98 фото

Photos by Jean Allsopp
Идея дизайна: прихожая в морском стиле с светлым паркетным полом, одностворчатой входной дверью и входной дверью из светлого дерева
Идея дизайна: прихожая в морском стиле с светлым паркетным полом, одностворчатой входной дверью и входной дверью из светлого дерева
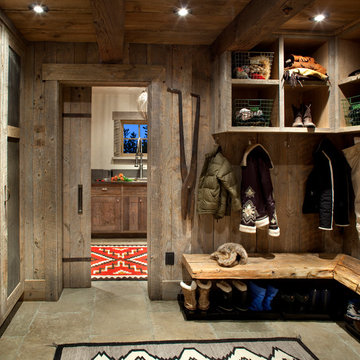
На фото: тамбур среднего размера в стиле рустика с коричневыми стенами и бежевым полом
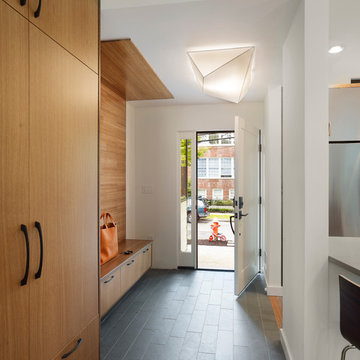
Todd Mason, Halkin Photography
Стильный дизайн: тамбур в современном стиле с белыми стенами, полом из сланца и серым полом - последний тренд
Стильный дизайн: тамбур в современном стиле с белыми стенами, полом из сланца и серым полом - последний тренд
Find the right local pro for your project
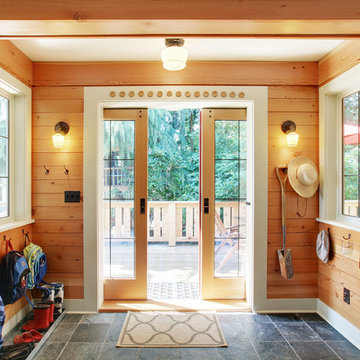
На фото: тамбур: освещение в стиле рустика с двустворчатой входной дверью, стеклянной входной дверью и серым полом
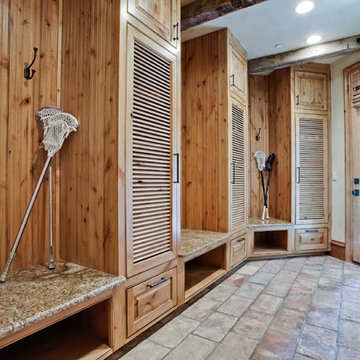
Свежая идея для дизайна: тамбур в классическом стиле - отличное фото интерьера
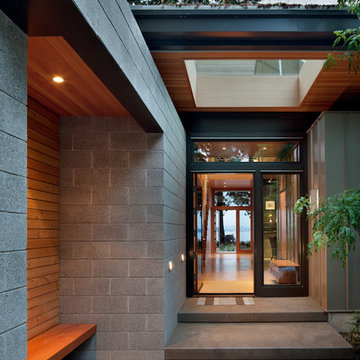
This image captures the main entry to the home. All of the wood used for the bench on the left came from one large tree that was on-site. It was milled on-site and kiln-dried locally. A lot of this wood was also used on the inside as finish trim... so the tree never really left the site! Also in this image are LED lights and an off-the-shelf ground-face masonry block that is used in a manner that makes the pedestrian material seem rather elegant. The pavers to the left of the walkway leading up to the front door are reclaimed.
photo credit: Lara Swimmer
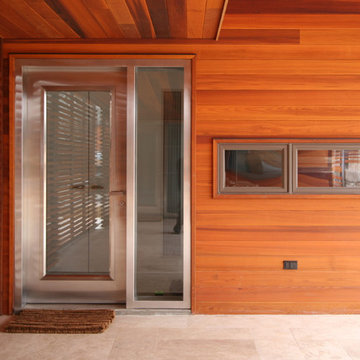
Идея дизайна: прихожая в современном стиле с одностворчатой входной дверью и стеклянной входной дверью
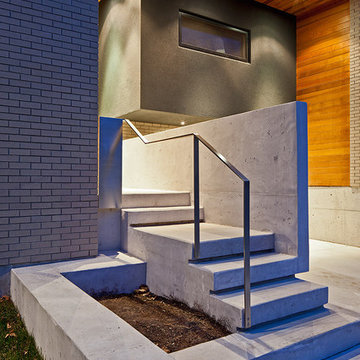
Located in Toronto’s Beaches district, 150_W addresses the challenges of maximizing southern exposure within an east-west oriented mid-lot while exploring opportunities for extended outdoor living spaces designed for the Canadian climate. The building’s plan and section is focused around a south-facing side-yard terrace creating an L-shaped cantilevered volume which helps shelter it from the winter winds while leaving it open to the warmth of the winter sun. This side terrace engages the site and home both spatially and environmentally, extending the interior living environment to a protected outdoor space for year-round use, while providing the framework for integrated passive design strategies.
Architect: nkA
Photography: Peter A. Sellar / www.photoklik.com
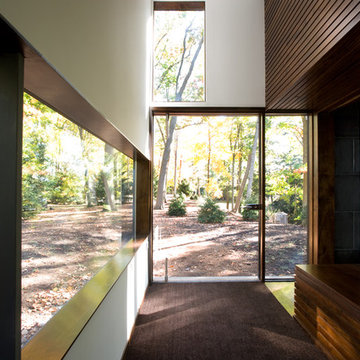
Elliott Kaufman Photography
Стильный дизайн: вестибюль в стиле модернизм с одностворчатой входной дверью и стеклянной входной дверью - последний тренд
Стильный дизайн: вестибюль в стиле модернизм с одностворчатой входной дверью и стеклянной входной дверью - последний тренд

The goal of this project was to build a house that would be energy efficient using materials that were both economical and environmentally conscious. Due to the extremely cold winter weather conditions in the Catskills, insulating the house was a primary concern. The main structure of the house is a timber frame from an nineteenth century barn that has been restored and raised on this new site. The entirety of this frame has then been wrapped in SIPs (structural insulated panels), both walls and the roof. The house is slab on grade, insulated from below. The concrete slab was poured with a radiant heating system inside and the top of the slab was polished and left exposed as the flooring surface. Fiberglass windows with an extremely high R-value were chosen for their green properties. Care was also taken during construction to make all of the joints between the SIPs panels and around window and door openings as airtight as possible. The fact that the house is so airtight along with the high overall insulatory value achieved from the insulated slab, SIPs panels, and windows make the house very energy efficient. The house utilizes an air exchanger, a device that brings fresh air in from outside without loosing heat and circulates the air within the house to move warmer air down from the second floor. Other green materials in the home include reclaimed barn wood used for the floor and ceiling of the second floor, reclaimed wood stairs and bathroom vanity, and an on-demand hot water/boiler system. The exterior of the house is clad in black corrugated aluminum with an aluminum standing seam roof. Because of the extremely cold winter temperatures windows are used discerningly, the three largest windows are on the first floor providing the main living areas with a majestic view of the Catskill mountains.
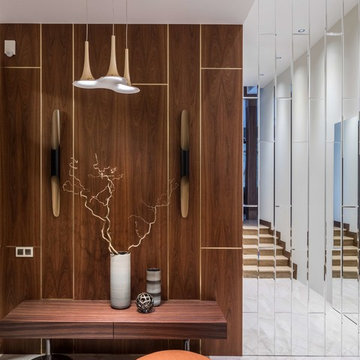
Михаил Степанов
Стильный дизайн: узкая прихожая в современном стиле с белым полом и коричневыми стенами - последний тренд
Стильный дизайн: узкая прихожая в современном стиле с белым полом и коричневыми стенами - последний тренд
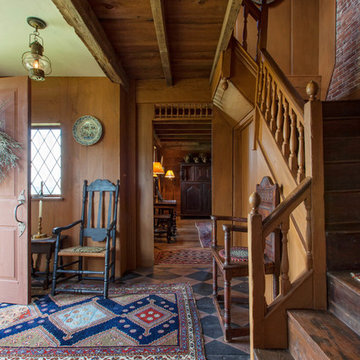
Стильный дизайн: фойе в стиле кантри с входной дверью из темного дерева, деревянным полом и одностворчатой входной дверью - последний тренд
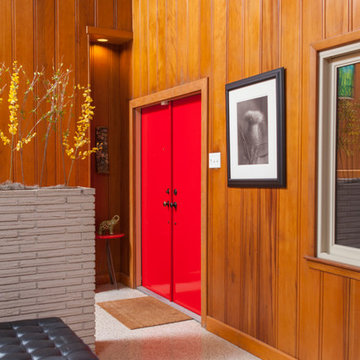
Andrew Sherman
Пример оригинального дизайна: прихожая в стиле ретро с двустворчатой входной дверью и красной входной дверью
Пример оригинального дизайна: прихожая в стиле ретро с двустворчатой входной дверью и красной входной дверью
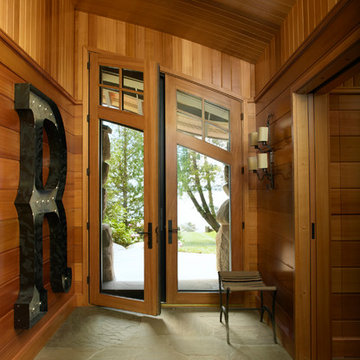
Photography by: Werner Straube
Пример оригинального дизайна: прихожая в современном стиле с двустворчатой входной дверью и стеклянной входной дверью
Пример оригинального дизайна: прихожая в современном стиле с двустворчатой входной дверью и стеклянной входной дверью

Crown Point Builders, Inc. | Décor by Pottery Barn at Evergreen Walk | Photography by Wicked Awesome 3D | Bathroom and Kitchen Design by Amy Michaud, Brownstone Designs
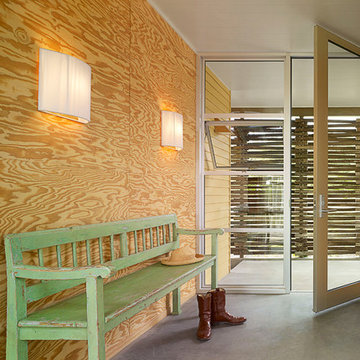
Photography by Cesar Rubio
Идея дизайна: прихожая в стиле кантри с бетонным полом и стеклянной входной дверью
Идея дизайна: прихожая в стиле кантри с бетонным полом и стеклянной входной дверью
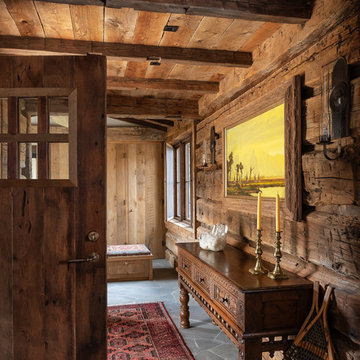
Пример оригинального дизайна: прихожая в стиле рустика с коричневыми стенами, входной дверью из темного дерева и серым полом
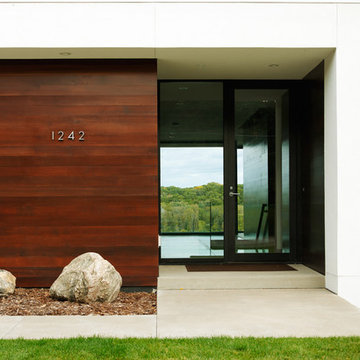
Свежая идея для дизайна: прихожая в стиле модернизм с стеклянной входной дверью - отличное фото интерьера
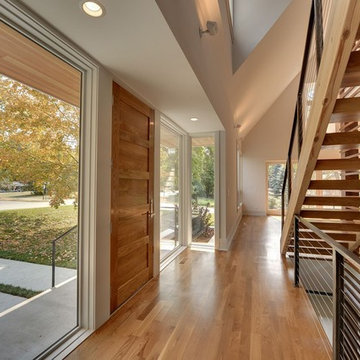
Стильный дизайн: прихожая в современном стиле с бежевыми стенами, паркетным полом среднего тона, одностворчатой входной дверью и входной дверью из дерева среднего тона - последний тренд
Прихожая – фото дизайна интерьера
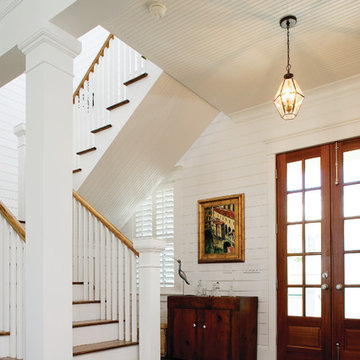
Источник вдохновения для домашнего уюта: фойе в классическом стиле с белыми стенами, двустворчатой входной дверью и входной дверью из темного дерева
1