Прачечная с серым фартуком – фото дизайна интерьера
Сортировать:
Бюджет
Сортировать:Популярное за сегодня
121 - 140 из 774 фото
1 из 2
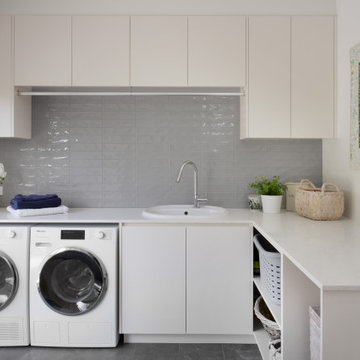
This light and airy laundry room features a beautiful glossy textured splashback, has plenty of storage, and maximised functionality.
Источник вдохновения для домашнего уюта: большая отдельная, угловая прачечная в стиле модернизм с накладной мойкой, белыми фасадами, столешницей из кварцевого агломерата, серым фартуком, фартуком из керамической плитки, серыми стенами, полом из керамической плитки, со стиральной и сушильной машиной рядом, серым полом и белой столешницей
Источник вдохновения для домашнего уюта: большая отдельная, угловая прачечная в стиле модернизм с накладной мойкой, белыми фасадами, столешницей из кварцевого агломерата, серым фартуком, фартуком из керамической плитки, серыми стенами, полом из керамической плитки, со стиральной и сушильной машиной рядом, серым полом и белой столешницей

Laundry room counter steps up over the wash and dryer with quartz countertop, oak cabinets, finger pulls and a cold-rolled steel back wall with open shelf.

Custom Built home designed to fit on an undesirable lot provided a great opportunity to think outside of the box with creating a large open concept living space with a kitchen, dining room, living room, and sitting area. This space has extra high ceilings with concrete radiant heat flooring and custom IKEA cabinetry throughout. The master suite sits tucked away on one side of the house while the other bedrooms are upstairs with a large flex space, great for a kids play area!

This is a hidden cat feeding and liter box area in the cabinetry of the laundry room. This is an excellent way to contain the smell and mess of a cat.
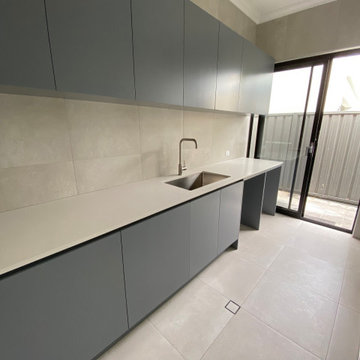
На фото: прачечная в стиле модернизм с врезной мойкой, плоскими фасадами, серыми фасадами, столешницей из акрилового камня, серым фартуком, фартуком из керамогранитной плитки, серыми стенами, полом из керамогранита, со стиральной и сушильной машиной рядом, серым полом и бежевой столешницей
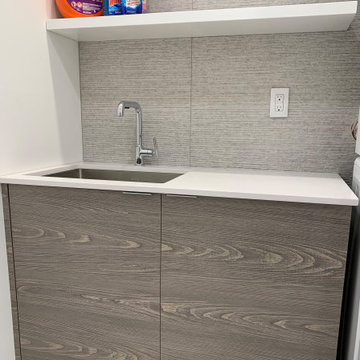
Источник вдохновения для домашнего уюта: маленькая отдельная, прямая прачечная в стиле модернизм с врезной мойкой, плоскими фасадами, фасадами цвета дерева среднего тона, столешницей из кварцевого агломерата, серым фартуком, фартуком из керамогранитной плитки, белыми стенами, полом из керамогранита, с сушильной машиной на стиральной машине, серым полом и белой столешницей для на участке и в саду

Seabrook features miles of shoreline just 30 minutes from downtown Houston. Our clients found the perfect home located on a canal with bay access, but it was a bit dated. Freshening up a home isn’t just paint and furniture, though. By knocking down some walls in the main living area, an open floor plan brightened the space and made it ideal for hosting family and guests. Our advice is to always add in pops of color, so we did just with brass. The barstools, light fixtures, and cabinet hardware compliment the airy, white kitchen. The living room’s 5 ft wide chandelier pops against the accent wall (not that it wasn’t stunning on its own, though). The brass theme flows into the laundry room with built-in dog kennels for the client’s additional family members.
We love how bright and airy this bayside home turned out!

Пример оригинального дизайна: прямая универсальная комната среднего размера в современном стиле с плоскими фасадами, серыми фасадами, столешницей из кварцевого агломерата, белой столешницей, одинарной мойкой, серым фартуком, фартуком из керамогранитной плитки, бежевыми стенами, полом из керамогранита, со скрытой стиральной машиной, серым полом, потолком с обоями и обоями на стенах

The laundry and mud rooms, located off the kitchen, are a seamless reflection of the kitchen’s timeless design and also feature unique storage elements and the same classic shaker doors in the Willow stain.
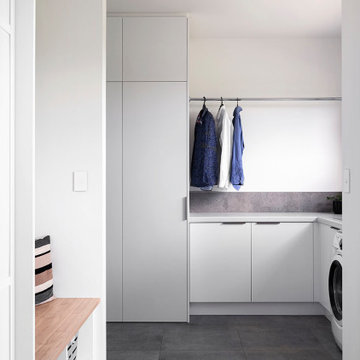
Clean, neutral elements express a tidy and calm place to get the laundry done
На фото: отдельная, угловая прачечная среднего размера в современном стиле с врезной мойкой, плоскими фасадами, серыми фасадами, столешницей терраццо, серым фартуком, фартуком из керамической плитки, белыми стенами, полом из керамической плитки, со стиральной и сушильной машиной рядом, серым полом и серой столешницей с
На фото: отдельная, угловая прачечная среднего размера в современном стиле с врезной мойкой, плоскими фасадами, серыми фасадами, столешницей терраццо, серым фартуком, фартуком из керамической плитки, белыми стенами, полом из керамической плитки, со стиральной и сушильной машиной рядом, серым полом и серой столешницей с

На фото: большая параллельная универсальная комната в стиле кантри с с полувстраиваемой мойкой (с передним бортиком), фасадами с утопленной филенкой, белыми фасадами, мраморной столешницей, серым фартуком, фартуком из мрамора, белыми стенами, полом из керамической плитки, с сушильной машиной на стиральной машине, черным полом, белой столешницей и стенами из вагонки
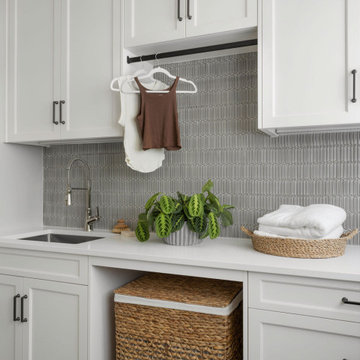
На фото: параллельная прачечная среднего размера в стиле неоклассика (современная классика) с врезной мойкой, фасадами в стиле шейкер, белыми фасадами, столешницей из кварцита, серым фартуком, фартуком из плитки мозаики, белыми стенами, полом из керамогранита, со стиральной и сушильной машиной рядом, серым полом и белой столешницей
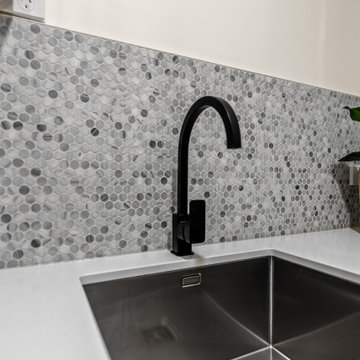
Пример оригинального дизайна: маленькая отдельная, прямая прачечная в стиле модернизм с накладной мойкой, плоскими фасадами, белыми фасадами, столешницей из кварцевого агломерата, серым фартуком, фартуком из плитки мозаики, белыми стенами и белой столешницей для на участке и в саду

The rustic timber look laminate we selected for the Laundry is the same as used in the adjacent bathroom. We also used the same tiling designs, for a harmonious wet areas look. Storage solutions include pull out ironing board laundry hamper, towel rail, rubbish bean and internal drawers, making the bench cabinet a storage efficient utility. A laundry would not be complete without a drying rail!

Laundry Room featuring Raintree Green Cabinets and a Compact Washer and Dryer.
Свежая идея для дизайна: прачечная в классическом стиле с врезной мойкой, фасадами в стиле шейкер, зелеными фасадами, столешницей из кварцита, серым фартуком, фартуком из керамогранитной плитки, серыми стенами, полом из керамогранита, со стиральной и сушильной машиной рядом, белым полом и балками на потолке - отличное фото интерьера
Свежая идея для дизайна: прачечная в классическом стиле с врезной мойкой, фасадами в стиле шейкер, зелеными фасадами, столешницей из кварцита, серым фартуком, фартуком из керамогранитной плитки, серыми стенами, полом из керамогранита, со стиральной и сушильной машиной рядом, белым полом и балками на потолке - отличное фото интерьера
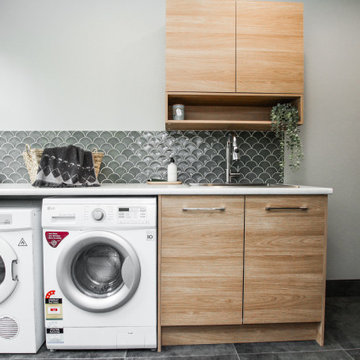
Стильный дизайн: отдельная, параллельная прачечная среднего размера в стиле модернизм с накладной мойкой, серым фартуком, фартуком из плитки мозаики, со стиральной и сушильной машиной рядом и серым полом - последний тренд
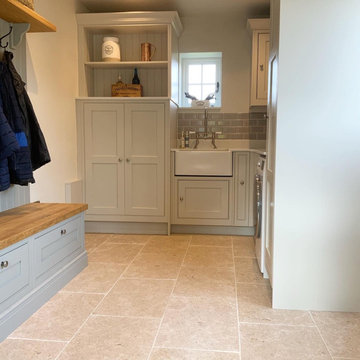
A beautiful modern-country style utility/boot room, making use of the large space to obtain plenty of storage while including traditional features such as shelving, tongue and groove panelling and a belfast sink.
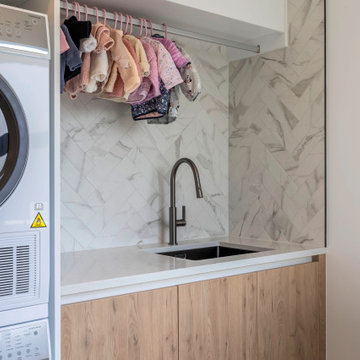
tucked in a corner of the bathroom, this cleverly designed laundry space makes washing clothes a breeze. A hanger to dry delicates and storage galore.

New build dreams always require a clear design vision and this 3,650 sf home exemplifies that. Our clients desired a stylish, modern aesthetic with timeless elements to create balance throughout their home. With our clients intention in mind, we achieved an open concept floor plan complimented by an eye-catching open riser staircase. Custom designed features are showcased throughout, combined with glass and stone elements, subtle wood tones, and hand selected finishes.
The entire home was designed with purpose and styled with carefully curated furnishings and decor that ties these complimenting elements together to achieve the end goal. At Avid Interior Design, our goal is to always take a highly conscious, detailed approach with our clients. With that focus for our Altadore project, we were able to create the desirable balance between timeless and modern, to make one more dream come true.

На фото: отдельная, угловая прачечная среднего размера в стиле неоклассика (современная классика) с врезной мойкой, фасадами в стиле шейкер, синими фасадами, столешницей из кварцевого агломерата, серым фартуком, фартуком из плитки кабанчик, белыми стенами, полом из керамогранита, серым полом, белой столешницей и сводчатым потолком
Прачечная с серым фартуком – фото дизайна интерьера
7