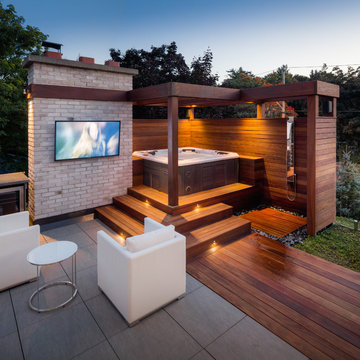Сортировать:
Бюджет
Сортировать:Популярное за сегодня
121 - 140 из 1 713 фото
1 из 3
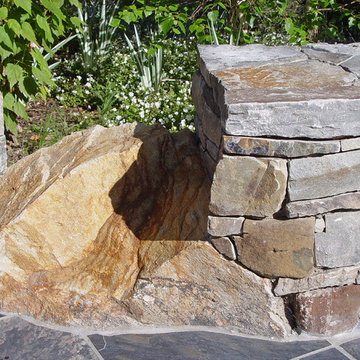
This property has a wonderful juxtaposition of modern and traditional elements, which are unified by a natural planting scheme. Although the house is traditional, the client desired some contemporary elements, enabling us to introduce rusted steel fences and arbors, black granite for the barbeque counter, and black African slate for the main terrace. An existing brick retaining wall was saved and forms the backdrop for a long fountain with two stone water sources. Almost an acre in size, the property has several destinations. A winding set of steps takes the visitor up the hill to a redwood hot tub, set in a deck amongst walls and stone pillars, overlooking the property. Another winding path takes the visitor to the arbor at the end of the property, furnished with Emu chaises, with relaxing views back to the house, and easy access to the adjacent vegetable garden.
Photos: Simmonds & Associates, Inc.
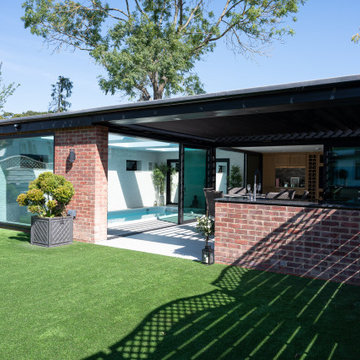
The Louvered Roof Pergola with Folding Doors and Outdoor Kitchen project aims to create an exquisite outdoor living space that seamlessly blends functionality, aesthetics, and versatility. By incorporating a louvered roof system, folding doors, and an outdoor kitchen, this project offers the perfect setting for relaxation, entertainment, and culinary experiences.
The centerpiece of this project is the louvered roof pergola. The louvered roof consists of adjustable slats that can be opened or closed, allowing for precise control over sunlight, shade, and ventilation. This feature enables occupants to adapt to changing weather conditions and preferences, providing a comfortable environment throughout the year.
The pergola's folding doors provide a seamless transition between indoor and outdoor spaces. These doors can be fully opened to extend the living area or closed to create a more intimate setting. The doors are designed to maximize natural light and offer unobstructed views of the surrounding landscape, while also providing privacy and security when needed.
The outdoor kitchen complements the pergola, offering a convenient and functional space for cooking and dining. Equipped with high-quality appliances, ample counter space, and storage options, the kitchen enables the preparation of gourmet meals in an outdoor setting. It can include features such as a grill, sink, refrigerator, and seating area, creating an inviting space for socializing and culinary delights.
Benefits and Uses:
The Louvered Roof Pergola with Folding Doors and Outdoor Kitchen project provides numerous benefits and uses, including:
Outdoor Entertainment: The pergola and outdoor kitchen create an ideal space for hosting gatherings, parties, and barbecues. The versatile design allows for flexible seating arrangements and the integration of audiovisual equipment for an immersive entertainment experience.
Relaxation and Recreation: The outdoor living area offers a tranquil retreat for relaxation, reading, or enjoying the beauty of nature. The adjustable louvered roof provides control over sunlight and shade, ensuring comfort and protection from the elements.
Al Fresco Dining: The outdoor kitchen encourages al fresco dining experiences, enabling homeowners to enjoy meals in the fresh air and picturesque surroundings. The well-equipped kitchen facilitates effortless food preparation and enhances the overall dining experience.
Increased Property Value: The addition of a louvered roof pergola with folding doors and an outdoor kitchen enhances the aesthetic appeal and functionality of the property. This can increase the value of the home and attract potential buyers in the future.
Sustainability Considerations:
Incorporating sustainable elements into the project is crucial. The louvered roof system can be designed to capture rainwater for irrigation purposes, reducing water consumption. The use of energy-efficient appliances and LED lighting in the outdoor kitchen minimizes energy consumption. Additionally, the choice of eco-friendly materials and landscaping practices ensures a sustainable and environmentally conscious design.
Project Timeline and Budget:
The project timeline will depend on the size and complexity of the outdoor living space. A professional design and construction team will be required to ensure the successful implementation of the project. The budget will vary based on the desired features, materials, and appliances, and should be established after careful consideration of all elements involved.
In conclusion, the Louvered Roof Pergola with Folding Doors and Outdoor Kitchen project presents an opportunity to transform an ordinary outdoor space into a luxurious and functional oasis. By incorporating a louvered roof system, folding doors, and a well-equipped outdoor kitchen, this project offers a versatile and aesthetically pleasing environment for entertainment, relaxation, and culinary experiences.
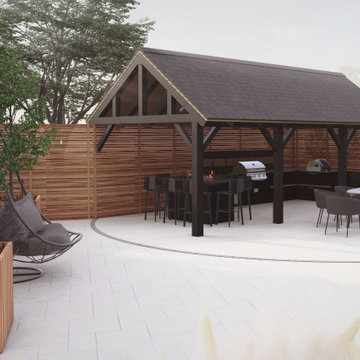
This stunning outdoor kitchen setup under a pitched roof garden building in Nuneaton was built by Platinum Garden Landscapes. We had the opportunity to chat with Lee Fenn, the founder of the company – here’s what he says!
The Khandela grey porcelain tiles really make the crisp white rendered walling pop and are the perfect partner for the Tuscan Olive Trees and topiary domes. The cantilevered teak deck offers an incredible viewing point across the pond, whilst relaxing in the sunken spa or reading on a recliner. Luscious western red cedar with its beautiful hues screen off the boundary and follow through into the vaulted ceiling of the garden building and Grillo outdoor kitchen area.
Our clients wanted a garden that really delivered that beautiful holiday destination vibe. We used a complimentary colour and material palette marrying together the teak composite decking, sunken swim spa and hot tub, and a lovely Grillo outdoor kitchen with slate roof, sound system and heating.
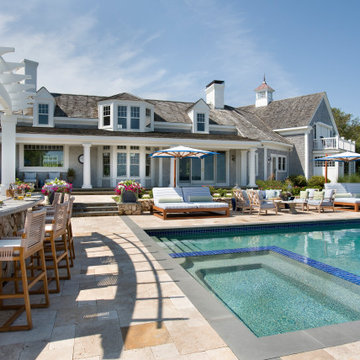
На фото: большая пергола во дворе частного дома на заднем дворе в морском стиле с летней кухней и покрытием из плитки с
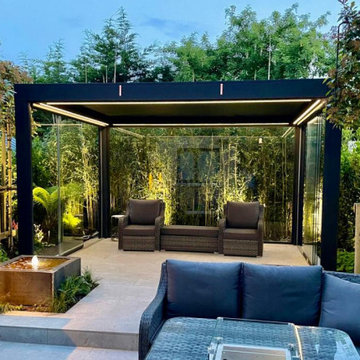
Свежая идея для дизайна: маленькая пергола во дворе частного дома на заднем дворе в современном стиле с летней кухней и покрытием из плитки для на участке и в саду - отличное фото интерьера
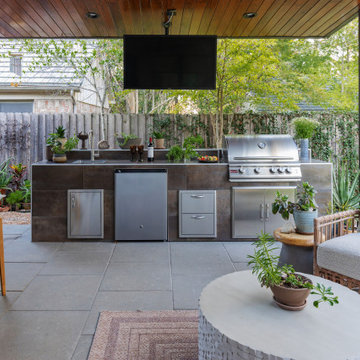
Стильный дизайн: пергола во дворе частного дома на заднем дворе в стиле ретро с покрытием из плитки и зоной барбекю - последний тренд
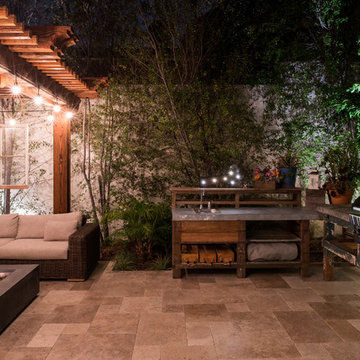
Klee Van Hamersveld
Пример оригинального дизайна: пергола во дворе частного дома среднего размера на заднем дворе в современном стиле с местом для костра и покрытием из плитки
Пример оригинального дизайна: пергола во дворе частного дома среднего размера на заднем дворе в современном стиле с местом для костра и покрытием из плитки
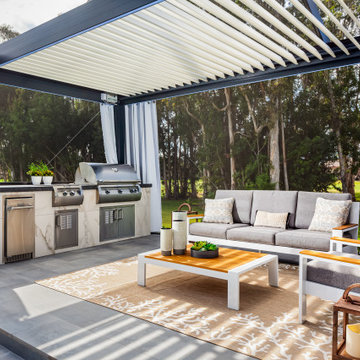
A 1980's pool and lanai were transformed into a lush resort like oasis. The rounded pool corners were squared off with added shallow lounging areas and LED bubblers. A louvered pergola creates another area to lounge and cook while being protected from the elements. Finally, the cedar wood screen hides a raised hot tub and makes a great secluded spot to relax after a busy day.
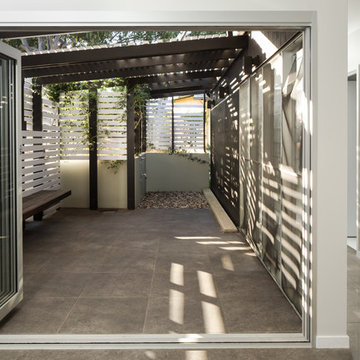
vine shaded courtyard and outdoor shower
photo: Manson Images
Идея дизайна: пергола во дворе частного дома среднего размера на внутреннем дворе в морском стиле с покрытием из плитки
Идея дизайна: пергола во дворе частного дома среднего размера на внутреннем дворе в морском стиле с покрытием из плитки
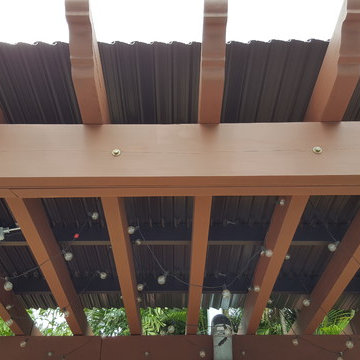
Louvered roof cover over existing Pergola
Идея дизайна: пергола во дворе частного дома среднего размера на заднем дворе в стиле фьюжн с летней кухней и покрытием из плитки
Идея дизайна: пергола во дворе частного дома среднего размера на заднем дворе в стиле фьюжн с летней кухней и покрытием из плитки
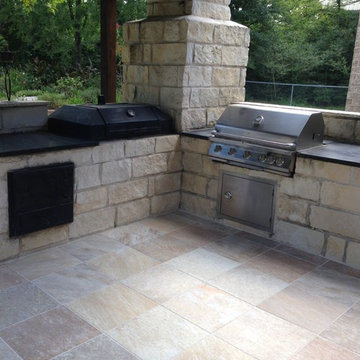
Quarzite by Unicom Starker infuses liveliness and brightness to this unique surface of rare elegance. Quarzite by Unicom Starker is a beautiful collection that comes with the perfect surface texture and coloration that make it hard to distinguish from true quartzite stone. It is truly amazing how realistic it looks. Quarzite is available in the colors of: Gold, Grey, Green and White. Aggieland Carpet One has in stock the colors of Gold and Green, but we can special order any of the other colors if needed.
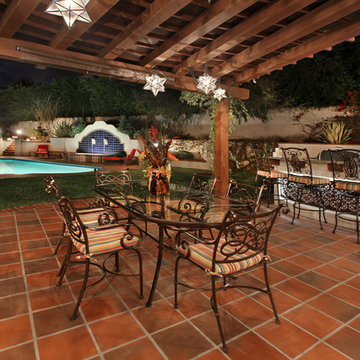
Jeri Koegel
На фото: большая пергола во дворе частного дома на заднем дворе в средиземноморском стиле с летней кухней и покрытием из плитки с
На фото: большая пергола во дворе частного дома на заднем дворе в средиземноморском стиле с летней кухней и покрытием из плитки с
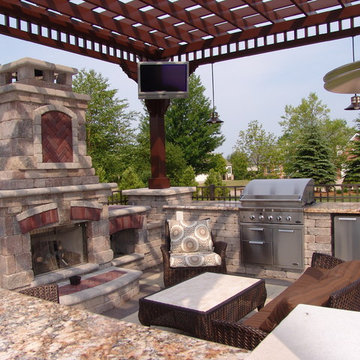
Custom Home Electronics Design and Installation by Suess Electronics - Northeast Wisconsin
Свежая идея для дизайна: большая пергола во дворе частного дома на заднем дворе в современном стиле с летней кухней и покрытием из плитки - отличное фото интерьера
Свежая идея для дизайна: большая пергола во дворе частного дома на заднем дворе в современном стиле с летней кухней и покрытием из плитки - отличное фото интерьера
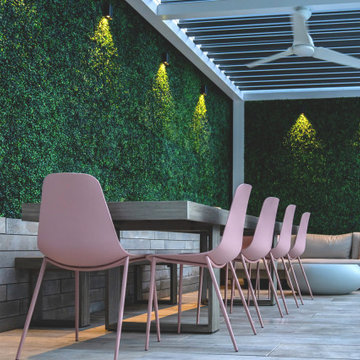
When designing this small backyard poolside deck, we wanted to incorporate features that would provide shade from early morning sun up through late afternoon. In order to do so, our design team added R-Blade louvered pergola over the seating area by incorporating unique lattice patterns for each side. We then planted lush vegetation in pots on these pergolas as well as on the ground level perimeter planters which
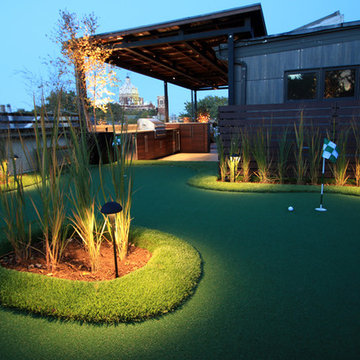
We designed this rooftop garden putting green as an homage to the famous 14th hole at Augusta. This one of a kind, undulating, 4-hole putting green includes recessed planters for an authentic golf course experience. You can putt around, and around, to make it feel like a much larger course. We teamed up with Turf Masters of Chicago for the installation. Jenn Lassa
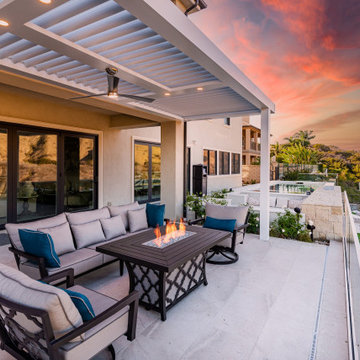
This patio lounge area focuses it's attention on the expanding views into the nearby valley. Comfortable furniture, fire pit, and louvered patio cover by Struxure which opens & closes creates an environment perfect for entertaining and relaxing.
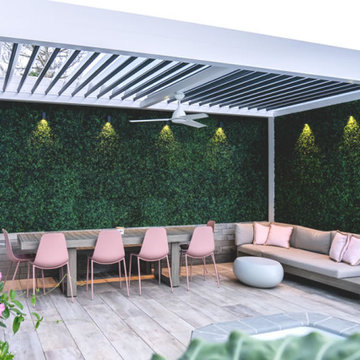
Virginia Beach's humid climate left the homeowners longing for outdoor dining and entertaining space. They desired a secluded area that could be closed off from prying eyes, but the small backyard was dominated by their pool. The design team envisioned an open-air pergola with vines trailing over its lattice frame, providing romantic privacy without sacrificing access to the entire yard. A focal point of white paint created a clean backdrop for lush greenery, while overhead lighting gave it an airy ambience at night.
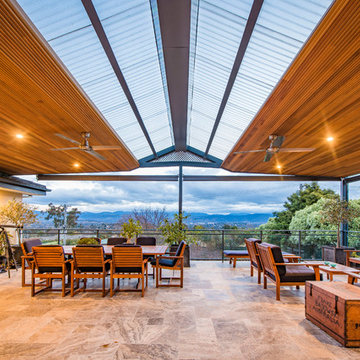
Пример оригинального дизайна: большая пергола во дворе частного дома в современном стиле с летней кухней и покрытием из плитки
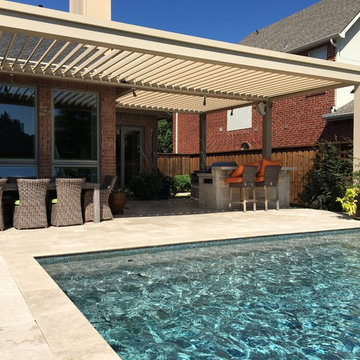
You can have all the sunlight you want.
На фото: пергола во дворе частного дома среднего размера на заднем дворе в современном стиле с летней кухней и покрытием из плитки
На фото: пергола во дворе частного дома среднего размера на заднем дворе в современном стиле с летней кухней и покрытием из плитки
Фото: перголы с покрытием из плитки
7






