Фото: пергола во дворе частного дома в стиле модернизм
Сортировать:
Бюджет
Сортировать:Популярное за сегодня
1 - 20 из 2 525 фото
1 из 3
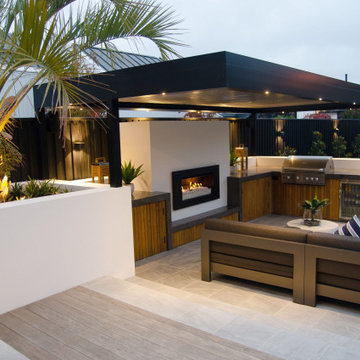
Пример оригинального дизайна: большая пергола во дворе частного дома на боковом дворе в стиле модернизм с летней кухней и покрытием из плитки
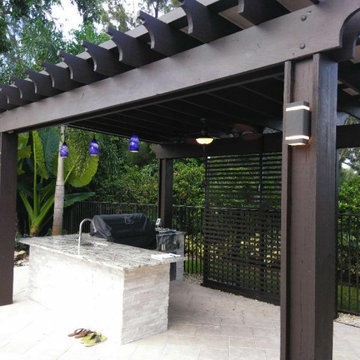
Pergola, Outdoor Kitchen
Пример оригинального дизайна: огромная пергола во дворе частного дома на заднем дворе в стиле модернизм с летней кухней и покрытием из каменной брусчатки
Пример оригинального дизайна: огромная пергола во дворе частного дома на заднем дворе в стиле модернизм с летней кухней и покрытием из каменной брусчатки
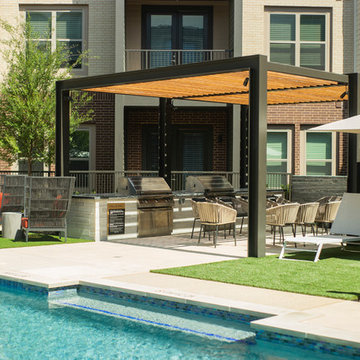
Идея дизайна: пергола во дворе частного дома на внутреннем дворе в стиле модернизм с летней кухней и покрытием из бетонных плит

This modern home, near Cedar Lake, built in 1900, was originally a corner store. A massive conversion transformed the home into a spacious, multi-level residence in the 1990’s.
However, the home’s lot was unusually steep and overgrown with vegetation. In addition, there were concerns about soil erosion and water intrusion to the house. The homeowners wanted to resolve these issues and create a much more useable outdoor area for family and pets.
Castle, in conjunction with Field Outdoor Spaces, designed and built a large deck area in the back yard of the home, which includes a detached screen porch and a bar & grill area under a cedar pergola.
The previous, small deck was demolished and the sliding door replaced with a window. A new glass sliding door was inserted along a perpendicular wall to connect the home’s interior kitchen to the backyard oasis.
The screen house doors are made from six custom screen panels, attached to a top mount, soft-close track. Inside the screen porch, a patio heater allows the family to enjoy this space much of the year.
Concrete was the material chosen for the outdoor countertops, to ensure it lasts several years in Minnesota’s always-changing climate.
Trex decking was used throughout, along with red cedar porch, pergola and privacy lattice detailing.
The front entry of the home was also updated to include a large, open porch with access to the newly landscaped yard. Cable railings from Loftus Iron add to the contemporary style of the home, including a gate feature at the top of the front steps to contain the family pets when they’re let out into the yard.
Tour this project in person, September 28 – 29, during the 2019 Castle Home Tour!
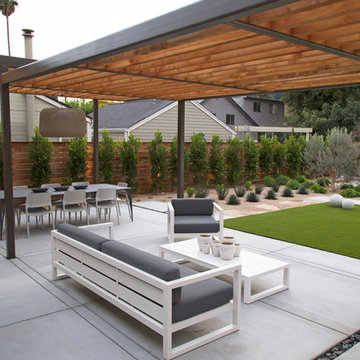
photography by Joslyn Amato
Стильный дизайн: большая пергола во дворе частного дома на заднем дворе в стиле модернизм с летней кухней и покрытием из бетонных плит - последний тренд
Стильный дизайн: большая пергола во дворе частного дома на заднем дворе в стиле модернизм с летней кухней и покрытием из бетонных плит - последний тренд
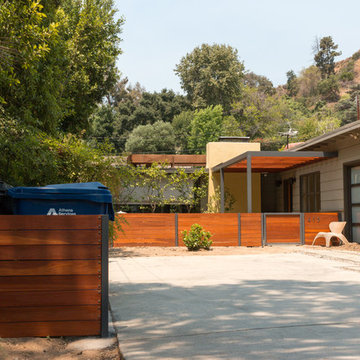
The previous year Finesse, Inc. remodeled this home in Monrovia and created the 9-lite window at the entry of the home. After experiencing some intense weather we were called back to build this new entry way. The entry consists of 1/3 covered area and 2/3 area exposed to allow some light to come in. Fabricated using square steel posts and beams with galvanized hangers and Redwood lumber. A steel cap was placed at the front of the entry to really make this Modern home complete. The fence and trash enclosure compliment the curb appeal this home brings.
PC: Aaron Gilless
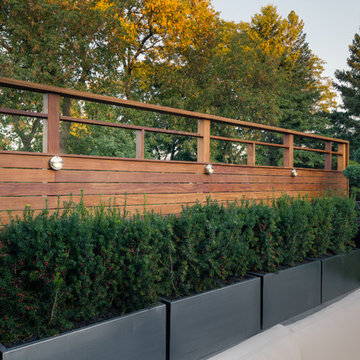
McNeill photography
Идея дизайна: пергола во дворе частного дома среднего размера на заднем дворе в стиле модернизм с растениями в контейнерах
Идея дизайна: пергола во дворе частного дома среднего размера на заднем дворе в стиле модернизм с растениями в контейнерах
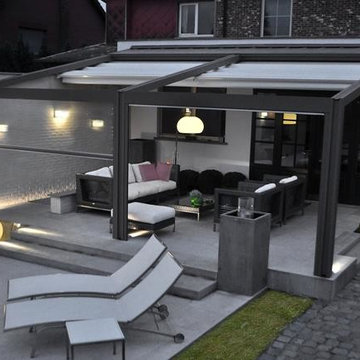
Outdoor motorized shading that is customized and designed specifically by EX Design Group creates exquisite solutions for year round enjoyment of outdoor spaces. Motorized Pergolas are retractable roof systems ideal for modern architectural settings. The structure is made of aluminium treated with exclusive an aluinox treatment making the metal surface similar to steel. The utility of the structures have absolutely unmatched aesthetics.
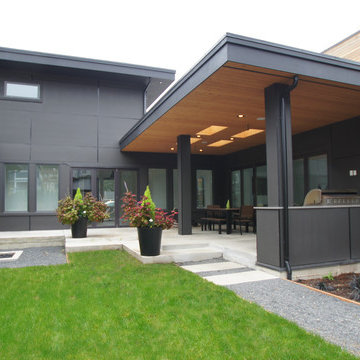
The back of the house has an all grey exterior that lets the modern design speak for itself.
Свежая идея для дизайна: большая пергола во дворе частного дома на внутреннем дворе в стиле модернизм с летней кухней и покрытием из гравия - отличное фото интерьера
Свежая идея для дизайна: большая пергола во дворе частного дома на внутреннем дворе в стиле модернизм с летней кухней и покрытием из гравия - отличное фото интерьера
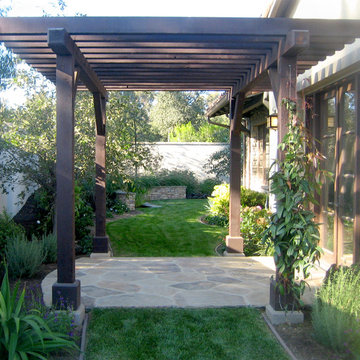
Стильный дизайн: маленькая пергола во дворе частного дома на внутреннем дворе в стиле модернизм с покрытием из каменной брусчатки для на участке и в саду - последний тренд
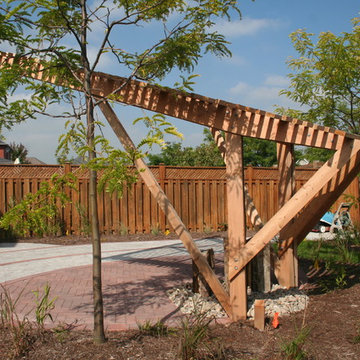
The pergola is integrated within the framework of a complex interlocking pavement design composed of a combination of Unilock Copthorn and Brussels Block pavers.
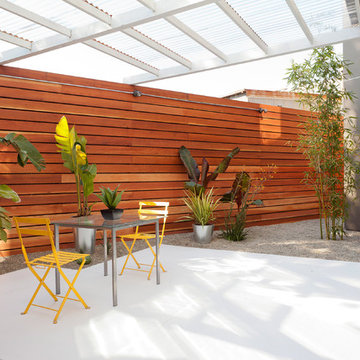
Свежая идея для дизайна: пергола во дворе частного дома в стиле модернизм - отличное фото интерьера
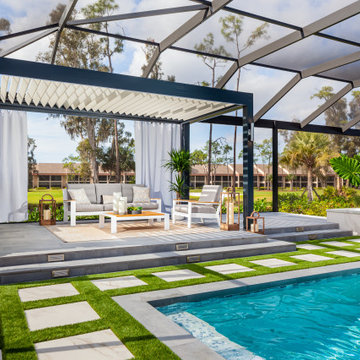
A 1980's pool and lanai were transformed into a lush resort like oasis. The rounded pool corners were squared off with added shallow lounging areas and LED bubblers. A louvered pergola creates another area to lounge and cook while being protected from the elements. Finally, the cedar wood screen hides a raised hot tub and makes a great secluded spot to relax after a busy day.
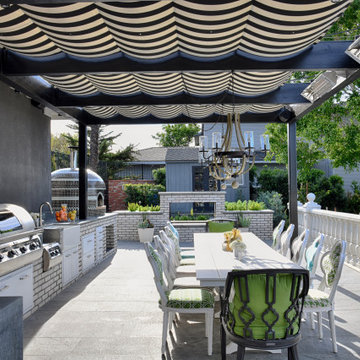
Post-war modern outdoor kitchen in Mission Hills.
Two-sided fireplace, pizza oven, BBQ, pergola with shade canvas
Свежая идея для дизайна: пергола во дворе частного дома на заднем дворе в стиле модернизм с летней кухней и покрытием из каменной брусчатки - отличное фото интерьера
Свежая идея для дизайна: пергола во дворе частного дома на заднем дворе в стиле модернизм с летней кухней и покрытием из каменной брусчатки - отличное фото интерьера
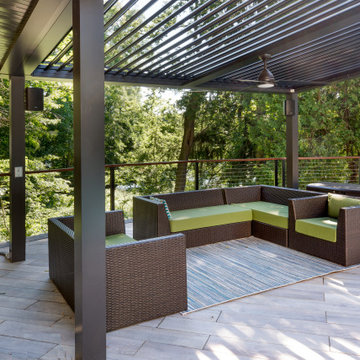
Источник вдохновения для домашнего уюта: пергола во дворе частного дома среднего размера на заднем дворе в стиле модернизм
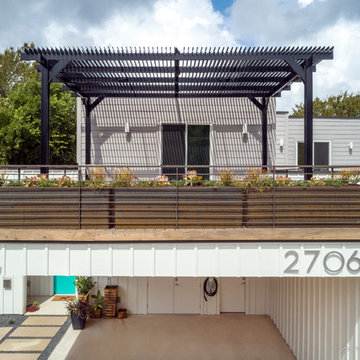
Operable louvers open and close to provide sun and rain protection at your convenience. Dramatically reduce temperatures of the shaded space and use optional roll down shades available for additional sun control or insect control.
Flexible shading systems durable for heat, heavy wind, rain and snow.
Free-standing units or affixed to your pre-existing structure, these systems can be custom built in any shape.
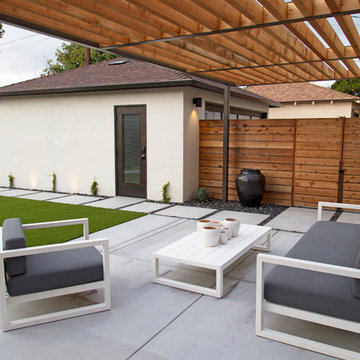
photography by Joslyn Amato
Источник вдохновения для домашнего уюта: большая пергола во дворе частного дома на заднем дворе в стиле модернизм с летней кухней и покрытием из бетонных плит
Источник вдохновения для домашнего уюта: большая пергола во дворе частного дома на заднем дворе в стиле модернизм с летней кухней и покрытием из бетонных плит
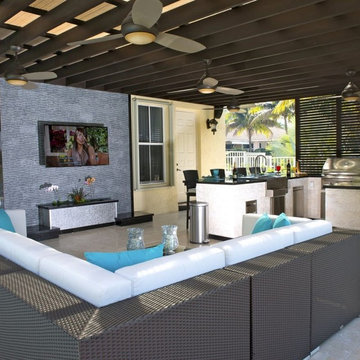
На фото: пергола во дворе частного дома среднего размера на заднем дворе в стиле модернизм с летней кухней и покрытием из декоративного бетона
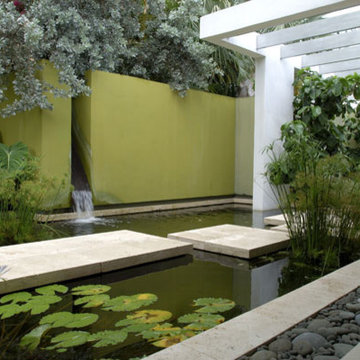
На фото: пергола во дворе частного дома среднего размера на заднем дворе в стиле модернизм с фонтаном и покрытием из плитки
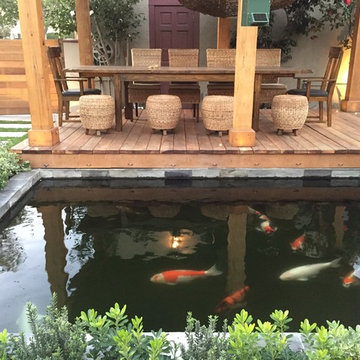
Koi pond in between decks. Pergola and decking are redwood. Concrete pillars under the steps for support. There are ample space in between the supporting pillars for koi fish to swim by, provides cover from sunlight and possible predators. Koi pond filtration is located under the wood deck, hidden from sight.
Фото: пергола во дворе частного дома в стиле модернизм
1