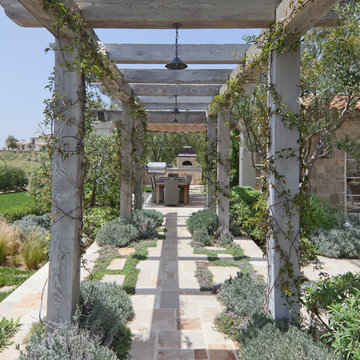Фото: пергола во дворе частного дома с зоной барбекю
Сортировать:
Бюджет
Сортировать:Популярное за сегодня
1 - 20 из 137 фото
1 из 3
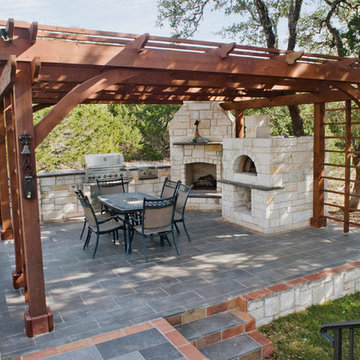
This hill country home has several outdoor living spaces including this outdoor kitchen hangout.
The stone flooring is 12x24 Cantera stone tile in Recinto color. It is accented with 6x12 Antique Saltillo tile - also known as antique terra cotta tile. The pergola is custom stained to match it rustic outdoor surroundings.
The coping edges are also Cantera stone coping pieces in Recinto. This is similar to a volcanic rock.
Drive up to practical luxury in this Hill Country Spanish Style home. The home is a classic hacienda architecture layout. It features 5 bedrooms, 2 outdoor living areas, and plenty of land to roam.
Classic materials used include:
Saltillo Tile - also known as terracotta tile, Spanish tile, Mexican tile, or Quarry tile
Cantera Stone - feature in Pinon, Tobacco Brown and Recinto colors
Copper sinks and copper sconce lighting
Travertine Flooring
Cantera Stone tile
Brick Pavers
Photos Provided by
April Mae Creative
aprilmaecreative.com
Tile provided by Rustico Tile and Stone - RusticoTile.com or call (512) 260-9111 / info@rusticotile.com
Construction by MelRay Corporation
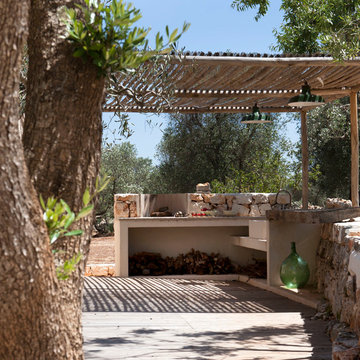
Источник вдохновения для домашнего уюта: маленькая пергола во дворе частного дома в средиземноморском стиле с покрытием из каменной брусчатки и зоной барбекю для на участке и в саду

На фото: пергола во дворе частного дома среднего размера на заднем дворе в стиле кантри с покрытием из бетонных плит и зоной барбекю с
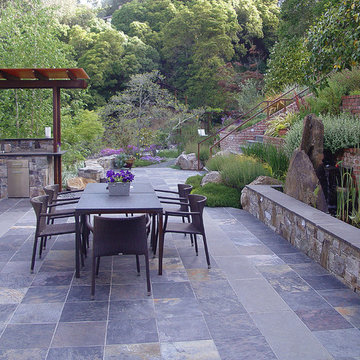
This property has a wonderful juxtaposition of modern and traditional elements, which are unified by a natural planting scheme. Although the house is traditional, the client desired some contemporary elements, enabling us to introduce rusted steel fences and arbors, black granite for the barbeque counter, and black African slate for the main terrace. An existing brick retaining wall was saved and forms the backdrop for a long fountain with two stone water sources. Almost an acre in size, the property has several destinations. A winding set of steps takes the visitor up the hill to a redwood hot tub, set in a deck amongst walls and stone pillars, overlooking the property. Another winding path takes the visitor to the arbor at the end of the property, furnished with Emu chaises, with relaxing views back to the house, and easy access to the adjacent vegetable garden.
Photos: Simmonds & Associates, Inc.

Teamwork makes the dream work, as they say. And what a dream; this is the acme of a Surrey suburban townhouse garden. The team behind the teamwork of this masterpiece in Oxshott, Surrey, are Raine Garden Design Ltd, Bushy Business Ltd, Hampshire Garden Lighting, and Forest Eyes Photography. Everywhere you look, some new artful detail demonstrating their collective expertise hits you. The beautiful and tasteful selection of materials. The very mature, regimented pleached beech hedge. The harmoniousness of the zoning; tidy yet so varied and interesting. The ancient olive, dating back to the reign of Victoria. The warmth and depth afforded by the layered lighting. The seamless extension of the Home from inside to out; because in this dream, the garden is Home as much as the house is.
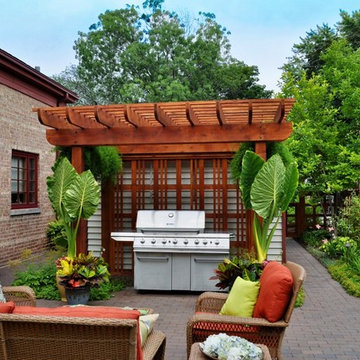
Brightly colored accessories work in concert with the plantings to bring this social space to life.
This project received a 2013 Hardscape North America Design Award, and a 2014 ILCA Award of Excellence. It is also slated for publication in Chicagoland Gardening Magazine and Total Landscape Care Magazine.
Site design by John Algozzini, lighting design by Kevin Manning.
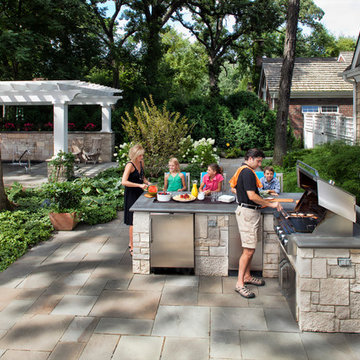
The kitchen alcove houses cooking, refrigeration, and cabinetry within its Lannonstone surround. A sealed, honed bluestone countertop work surface complements the property’s relaxed material palette.
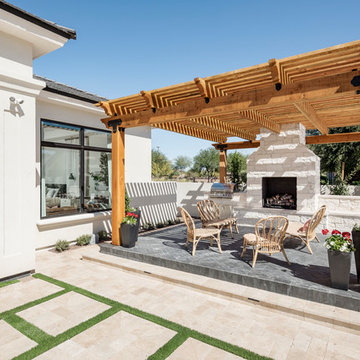
Backyard landscape
Идея дизайна: огромная пергола во дворе частного дома на заднем дворе в стиле неоклассика (современная классика) с покрытием из каменной брусчатки и зоной барбекю
Идея дизайна: огромная пергола во дворе частного дома на заднем дворе в стиле неоклассика (современная классика) с покрытием из каменной брусчатки и зоной барбекю
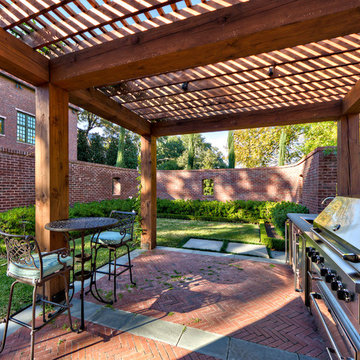
Свежая идея для дизайна: пергола во дворе частного дома в классическом стиле с зоной барбекю - отличное фото интерьера
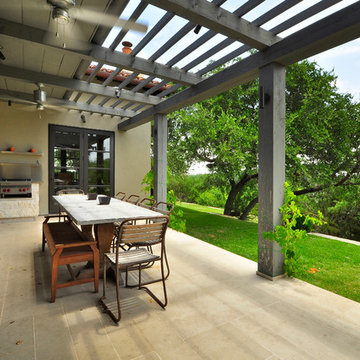
Twist Tours Photography
Источник вдохновения для домашнего уюта: пергола во дворе частного дома в современном стиле с зоной барбекю
Источник вдохновения для домашнего уюта: пергола во дворе частного дома в современном стиле с зоной барбекю
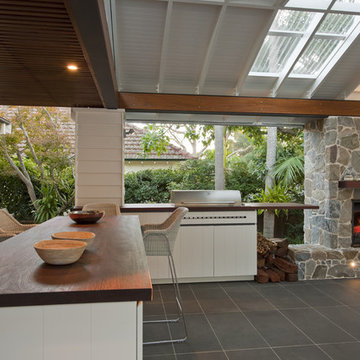
The Pavilion is a contemporary outdoor living addition to a Federation house in Roseville, NSW.
The existing house sits on a 1550sqm block of land and is a substantial renovated two storey family home. The 900sqm north facing rear yard slopes gently down from the back of the house and is framed by mature deciduous trees.
The client wanted to create something special “out the back”, to replace an old timber pergola and update the pebblecrete pool, surrounded by uneven brick paving and tubular pool fencing.
After years living in Asia, the client’s vision was for a year round, comfortable outdoor living space; shaded from the hot Australian sun, protected from the rain, and warmed by an outdoor fireplace and heaters during the cooler Sydney months.
The result is large outdoor living room, which provides generous space for year round outdoor living and entertaining and connects the house to both the pool and the deep back yard.
The Pavilion at Roseville is a new in-between space, blurring the distinction between inside and out. It celebrates the contemporary culture of outdoor living, gathering friends & family outside, around the bbq, pool and hearth.
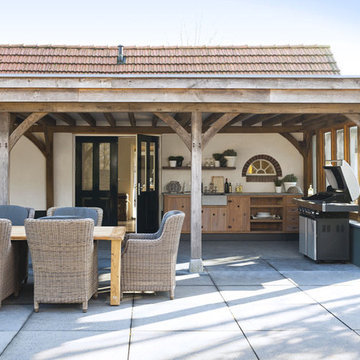
outdoor kitchen, outdoor living, wood, tiles, porch, veranda
Свежая идея для дизайна: пергола во дворе частного дома в современном стиле с зоной барбекю - отличное фото интерьера
Свежая идея для дизайна: пергола во дворе частного дома в современном стиле с зоной барбекю - отличное фото интерьера
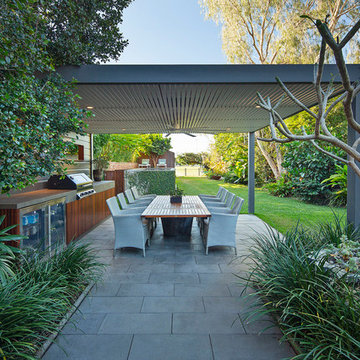
Стильный дизайн: пергола во дворе частного дома на заднем дворе в морском стиле с мощением тротуарной плиткой и зоной барбекю - последний тренд
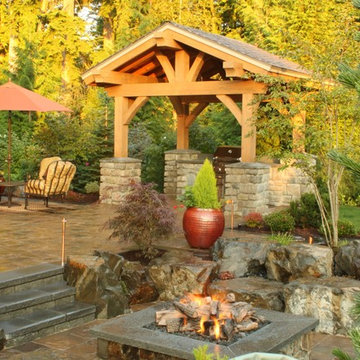
Пример оригинального дизайна: пергола во дворе частного дома в классическом стиле с зоной барбекю
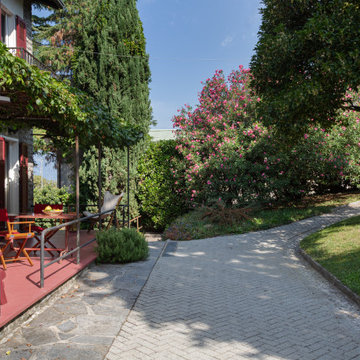
vista dal giardino del vialetto e della terrazza coperta da vite canadese. Rivestimento pavimento terrazza in resina rossa bordeaux che richiama il colore originale delle persiane.
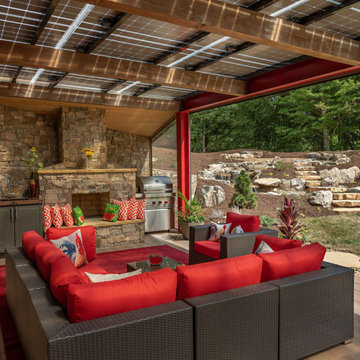
Outdoor living porch with fireplace, sink, BBQ grill, 11 kw solar panels for roof, electric screens roll down at exterior to enclose porch. Water feature beyond with bridges up to firepit above.
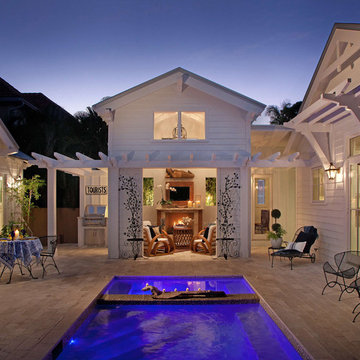
Источник вдохновения для домашнего уюта: пергола во дворе частного дома в морском стиле с зоной барбекю
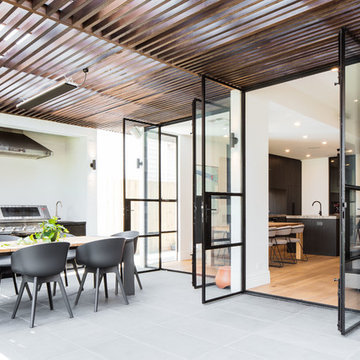
Julian Gries
Свежая идея для дизайна: пергола во дворе частного дома среднего размера на заднем дворе в современном стиле с покрытием из каменной брусчатки и зоной барбекю - отличное фото интерьера
Свежая идея для дизайна: пергола во дворе частного дома среднего размера на заднем дворе в современном стиле с покрытием из каменной брусчатки и зоной барбекю - отличное фото интерьера
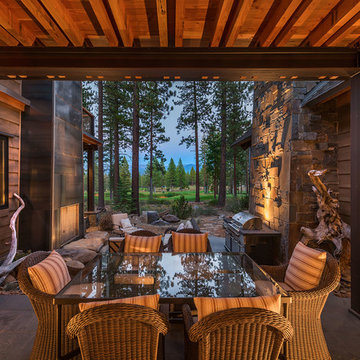
Vance Fox
На фото: пергола во дворе частного дома среднего размера на внутреннем дворе в стиле рустика с покрытием из каменной брусчатки и зоной барбекю
На фото: пергола во дворе частного дома среднего размера на внутреннем дворе в стиле рустика с покрытием из каменной брусчатки и зоной барбекю
Фото: пергола во дворе частного дома с зоной барбекю
1
