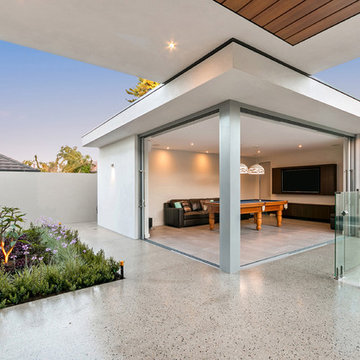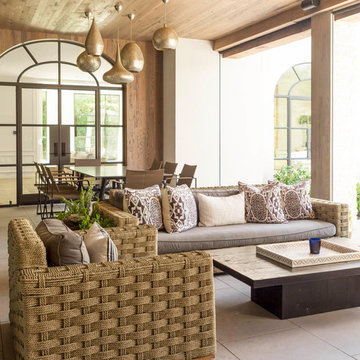Фото: пергола во дворе частного дома с навесом
Сортировать:
Бюджет
Сортировать:Популярное за сегодня
221 - 240 из 70 318 фото
1 из 3
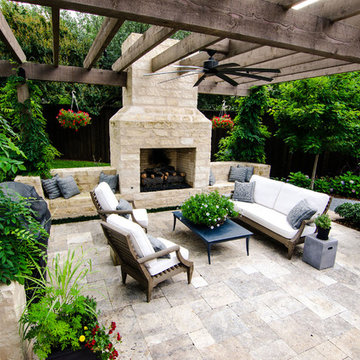
We designed and built this outdoor living area to meet the needs of the homeowner including builtin seating in hill country limestone. The pergola is integrated with the fireplace. In the background there is a small limestone fountain and seating area surrounded by plantings to create a small prayer garden.
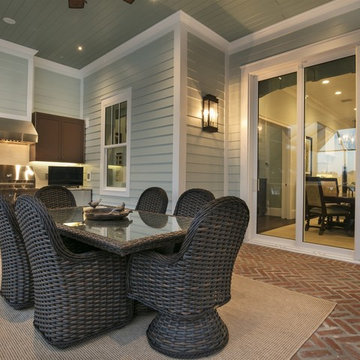
4 beds 5 baths 4,447 sqft
RARE FIND! NEW HIGH-TECH, LAKE FRONT CONSTRUCTION ON HIGHLY DESIRABLE WINDERMERE CHAIN OF LAKES. This unique home site offers the opportunity to enjoy lakefront living on a private cove with the beauty and ambiance of a classic "Old Florida" home. With 150 feet of lake frontage, this is a very private lot with spacious grounds, gorgeous landscaping, and mature oaks. This acre plus parcel offers the beauty of the Butler Chain, no HOA, and turn key convenience. High-tech smart house amenities and the designer furnishings are included. Natural light defines the family area featuring wide plank hickory hardwood flooring, gas fireplace, tongue and groove ceilings, and a rear wall of disappearing glass opening to the covered lanai. The gourmet kitchen features a Wolf cooktop, Sub-Zero refrigerator, and Bosch dishwasher, exotic granite counter tops, a walk in pantry, and custom built cabinetry. The office features wood beamed ceilings. With an emphasis on Florida living the large covered lanai with summer kitchen, complete with Viking grill, fridge, and stone gas fireplace, overlook the sparkling salt system pool and cascading spa with sparkling lake views and dock with lift. The private master suite and luxurious master bath include granite vanities, a vessel tub, and walk in shower. Energy saving and organic with 6-zone HVAC system and Nest thermostats, low E double paned windows, tankless hot water heaters, spray foam insulation, whole house generator, and security with cameras. Property can be gated.
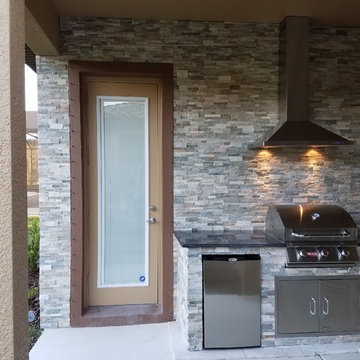
Outdoor Kitchen in Trinity FL. Featuring steel gray granite 3 cm, 304 steel Zline 760 cfm hood, Bull Steer Premium Grill, 304 steel sink with faucet, Bull standard fridge, Bull access doors, natural dry stacked stone (Golden Honey) siding with accent stone veneer wall.
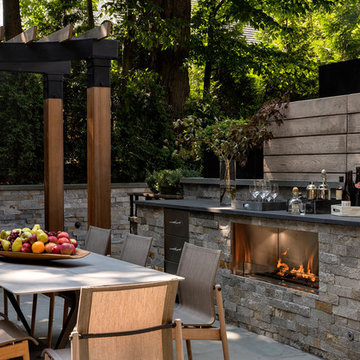
Photographer: Rob Karosis
Landscape architect: Conte and Conte
На фото: пергола во дворе частного дома в стиле неоклассика (современная классика) с
На фото: пергола во дворе частного дома в стиле неоклассика (современная классика) с
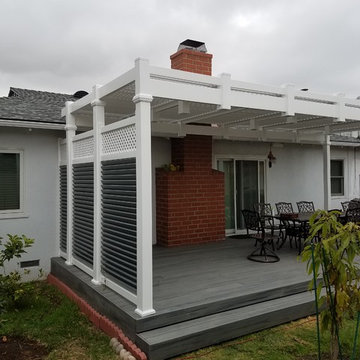
На фото: пергола во дворе частного дома среднего размера на заднем дворе в классическом стиле с настилом с
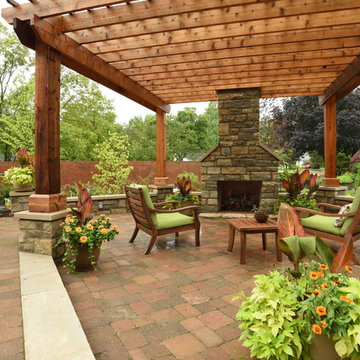
Daniel Feldkamp @ Visual Edge Imaging
На фото: большая пергола во дворе частного дома на заднем дворе в стиле неоклассика (современная классика) с мощением клинкерной брусчаткой
На фото: большая пергола во дворе частного дома на заднем дворе в стиле неоклассика (современная классика) с мощением клинкерной брусчаткой
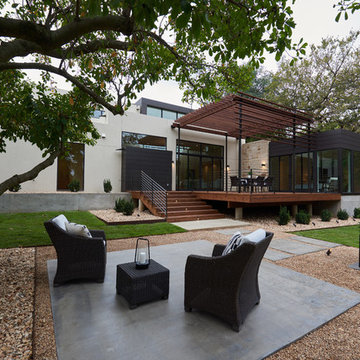
На фото: большая пергола во дворе частного дома на заднем дворе в современном стиле с покрытием из бетонных плит с
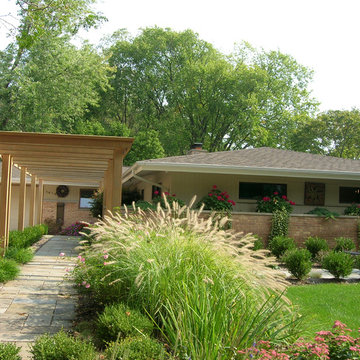
Large grasses flank the entry walk. A small patio for outdoor seating is partially concealed with a boxwood hedge.
Источник вдохновения для домашнего уюта: пергола во дворе частного дома среднего размера на переднем дворе в стиле ретро с покрытием из каменной брусчатки
Источник вдохновения для домашнего уюта: пергола во дворе частного дома среднего размера на переднем дворе в стиле ретро с покрытием из каменной брусчатки
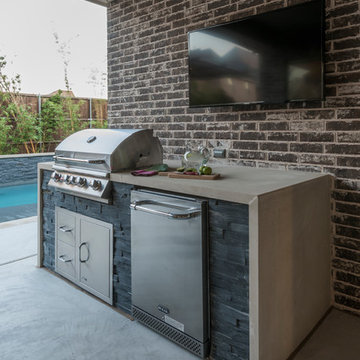
AquaTerra Outdoors was hired to bring life to the outdoors of the new home. When it came time to design the space we were challenged with the tight space of the backyard. We worked through the concepts and we were able to incorporate a new pool with spa, custom water feature wall, Ipe wood deck, outdoor kitchen, custom steel and Ipe wood shade arbor and fire pit. We also designed and installed all the landscaping including the custom steel planter.
Photography: Wade Griffith
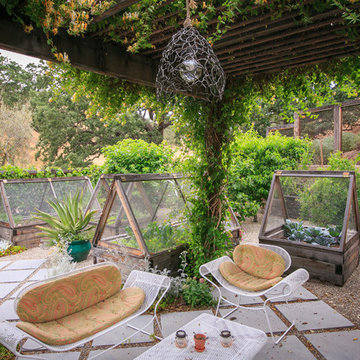
Joe Dodd
Источник вдохновения для домашнего уюта: двор в стиле рустика с мощением тротуарной плиткой
Источник вдохновения для домашнего уюта: двор в стиле рустика с мощением тротуарной плиткой
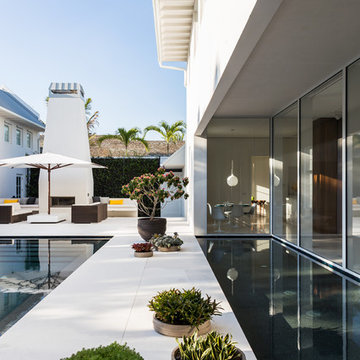
Contemporary Residence In Windsor, Vero Beach, Florida
Photography by Aric Attas
Architecture and Design Brininstool + Lynch
Builder Huryn Construction
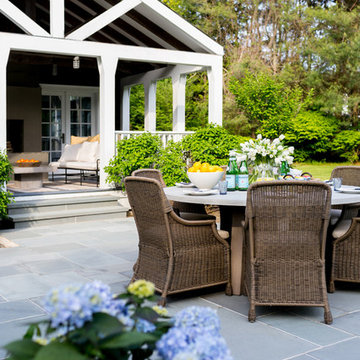
Interior Design, Custom Furniture Design, & Art Curation by Chango & Co.
Photography by Raquel Langworthy
Shop the East Hampton New Traditional accessories at the Chango Shop!
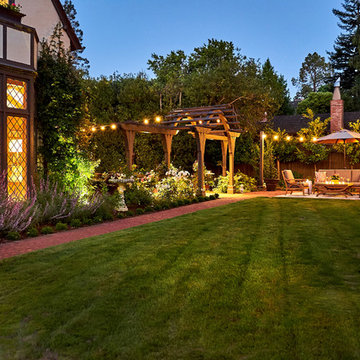
Идея дизайна: огромная пергола во дворе частного дома на заднем дворе в классическом стиле с местом для костра и мощением клинкерной брусчаткой

Пример оригинального дизайна: пергола во дворе частного дома на заднем дворе в современном стиле с местом для костра и мощением тротуарной плиткой
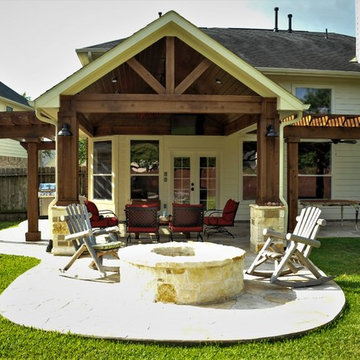
These Katy TX homeowners were looking for a space that would combine their love for the outdoors and watching sports. Tradition Outdoor Living designed a unique open plan that includes a covered patio flanked by two cedar pergolas and a stone fire pit.
This combination of structures provides a fully protected lounge area for TV viewing and two partially shaded areas for grilling and dining in comfort.
The covered patio has an open gable roof with cedar trusses, cedar trimmed columns and beams. The stained tongue and groove ceiling is fitted out with recessed lighting and ceiling fans. The matching pergolas provide partial shade while allowing natural light to filter through.
The concrete was extended to create room for seating around the fire pit. The concrete is stamped and stained to coordinate with the stone fire pit and stone footers.
Rustic lighting, furniture and decor create a laid back, rugged outdoor retreat.
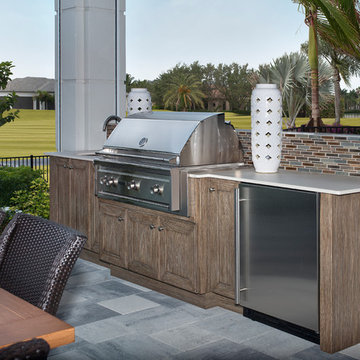
Clay Cox, Kitchen Designer; Giovanni Photography
Пример оригинального дизайна: двор среднего размера на заднем дворе в стиле неоклассика (современная классика) с летней кухней, покрытием из плитки и навесом
Пример оригинального дизайна: двор среднего размера на заднем дворе в стиле неоклассика (современная классика) с летней кухней, покрытием из плитки и навесом
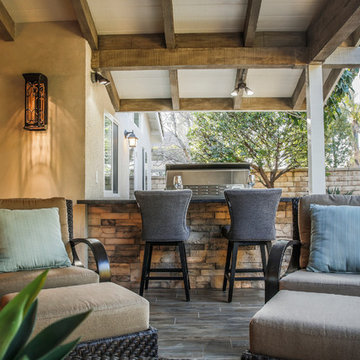
Источник вдохновения для домашнего уюта: двор среднего размера на заднем дворе в классическом стиле с летней кухней, настилом и навесом
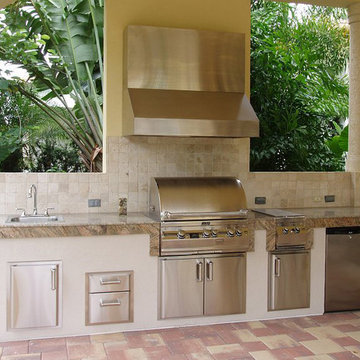
Свежая идея для дизайна: двор среднего размера на заднем дворе в средиземноморском стиле с летней кухней, покрытием из плитки и навесом - отличное фото интерьера
Фото: пергола во дворе частного дома с навесом
12
