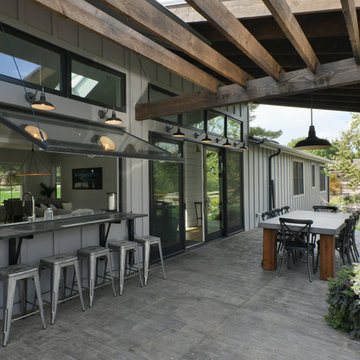Фото: пергола во дворе частного дома на заднем дворе
Сортировать:
Бюджет
Сортировать:Популярное за сегодня
121 - 140 из 23 525 фото
1 из 3
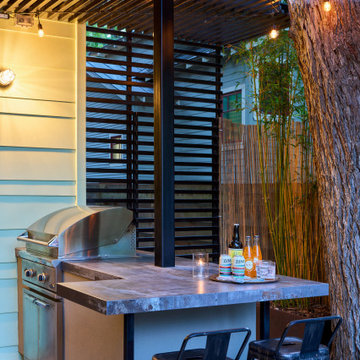
Пример оригинального дизайна: маленькая пергола во дворе частного дома на заднем дворе в современном стиле с местом для костра для на участке и в саду
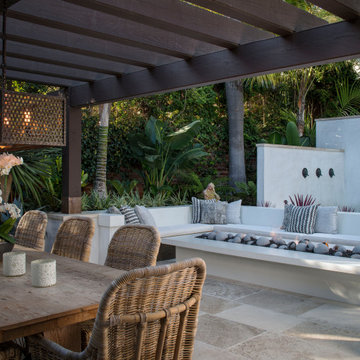
На фото: пергола во дворе частного дома на заднем дворе в стиле неоклассика (современная классика) с местом для костра
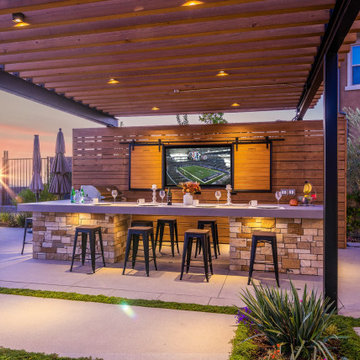
Gorgeous outdoor kitchen space with horizontal wood backdrop wall and integrated TV entertainment system. Large, open counter space with endless view allows for a unique dining experience. Larger format porcelain slab for ease of maintenance and modern industrial pergola with outdoor heating above for added comfort and protection from outdoor elements. Intricately placed lighting helps to create amazing nighttime ambiance.

Picture perfect Outdoor Living Space for the family to enjoy and even for the perfect date night under the stars!
100' perimeter geometric style pool & spa combo in Sugar Land. Key features of the project:
- Centered and slightly raised geometric style spa
- Travertine ledger stone and coping throughout the pool & raised wall feature
- "California Smoke" Comfort Decking around the pool and under the pergola
- 15' wide tanning ledge that is incorporated into the pool steps
- Two large fire bowls
- 10 x 16 Pergola with polycarbonate clear cover
- Artificial turf borders most the pool area in
- Plaster color: Marquis Saphire
#HotTubs #SwimSpas #CustomPools #HoustonPoolBuilder #Top50Builder #Top50Service #Outdoorkitchens #Outdoorliving
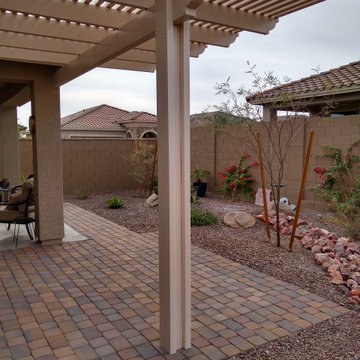
This custom lattice patio cover extends the outdoor living space of this Arizona home.
Пример оригинального дизайна: пергола во дворе частного дома на заднем дворе в современном стиле с мощением тротуарной плиткой
Пример оригинального дизайна: пергола во дворе частного дома на заднем дворе в современном стиле с мощением тротуарной плиткой
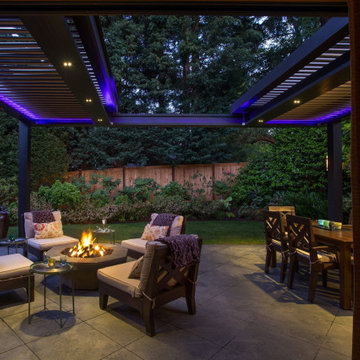
Make your outdoor space more functional than ever before by adding our Struxure Outdoor adjustable louvered pergola!
Свежая идея для дизайна: пергола во дворе частного дома среднего размера на заднем дворе в современном стиле - отличное фото интерьера
Свежая идея для дизайна: пергола во дворе частного дома среднего размера на заднем дворе в современном стиле - отличное фото интерьера
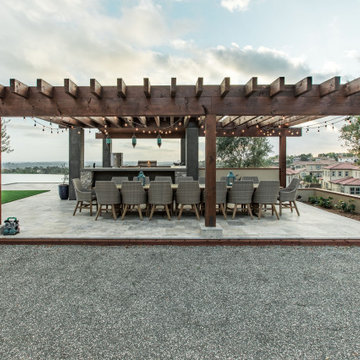
Пример оригинального дизайна: большая пергола во дворе частного дома на заднем дворе в современном стиле с летней кухней и покрытием из каменной брусчатки
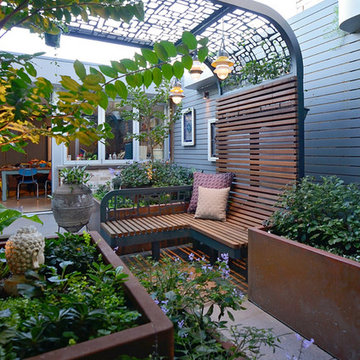
We started with selecting a range of bespoke oversized copper planters, this brings strength of character to the space, enables us to plant deciduous feature trees for all year-round interest, as well as a variety of shrubs and scented groundcovers. Each planter is up light, defining its cube shape and reflecting the buildings architecture. With time the rich patina of the planters will become more distinct.
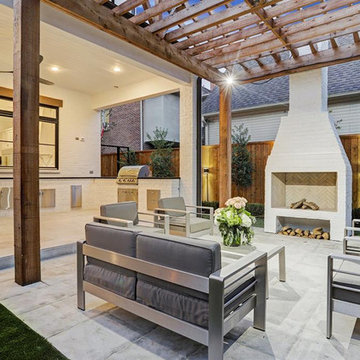
Свежая идея для дизайна: пергола во дворе частного дома на заднем дворе в современном стиле с уличным камином и покрытием из бетонных плит - отличное фото интерьера
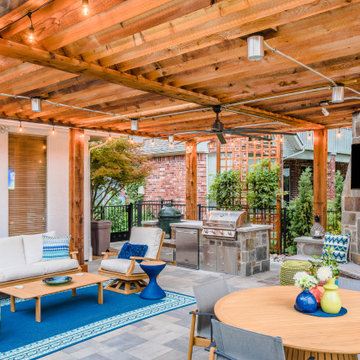
Пример оригинального дизайна: большая пергола во дворе частного дома на заднем дворе в стиле неоклассика (современная классика) с уличным камином и мощением тротуарной плиткой

This modern home, near Cedar Lake, built in 1900, was originally a corner store. A massive conversion transformed the home into a spacious, multi-level residence in the 1990’s.
However, the home’s lot was unusually steep and overgrown with vegetation. In addition, there were concerns about soil erosion and water intrusion to the house. The homeowners wanted to resolve these issues and create a much more useable outdoor area for family and pets.
Castle, in conjunction with Field Outdoor Spaces, designed and built a large deck area in the back yard of the home, which includes a detached screen porch and a bar & grill area under a cedar pergola.
The previous, small deck was demolished and the sliding door replaced with a window. A new glass sliding door was inserted along a perpendicular wall to connect the home’s interior kitchen to the backyard oasis.
The screen house doors are made from six custom screen panels, attached to a top mount, soft-close track. Inside the screen porch, a patio heater allows the family to enjoy this space much of the year.
Concrete was the material chosen for the outdoor countertops, to ensure it lasts several years in Minnesota’s always-changing climate.
Trex decking was used throughout, along with red cedar porch, pergola and privacy lattice detailing.
The front entry of the home was also updated to include a large, open porch with access to the newly landscaped yard. Cable railings from Loftus Iron add to the contemporary style of the home, including a gate feature at the top of the front steps to contain the family pets when they’re let out into the yard.
Tour this project in person, September 28 – 29, during the 2019 Castle Home Tour!
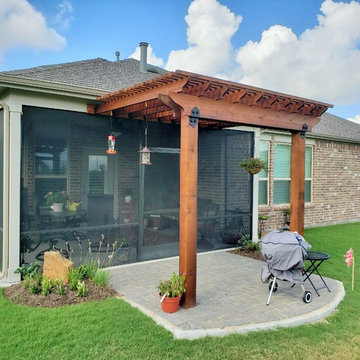
A small stained cedar pergola extending off the screened-in patio covering a paver patio using Cambridge Cobble pavers
Источник вдохновения для домашнего уюта: маленькая пергола во дворе частного дома на заднем дворе в стиле неоклассика (современная классика) с мощением тротуарной плиткой для на участке и в саду
Источник вдохновения для домашнего уюта: маленькая пергола во дворе частного дома на заднем дворе в стиле неоклассика (современная классика) с мощением тротуарной плиткой для на участке и в саду
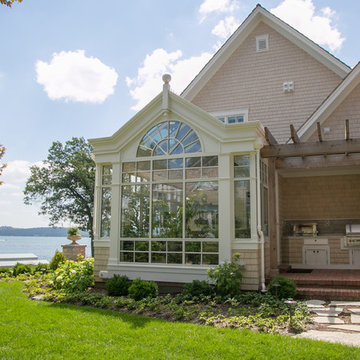
S.Photography/Shanna Wolf., LOWELL CUSTOM HOMES, Lake Geneva, WI.. Lake front home exterior elevation with outdoor kitchen
Идея дизайна: маленькая пергола во дворе частного дома на заднем дворе в классическом стиле с летней кухней и мощением клинкерной брусчаткой для на участке и в саду
Идея дизайна: маленькая пергола во дворе частного дома на заднем дворе в классическом стиле с летней кухней и мощением клинкерной брусчаткой для на участке и в саду
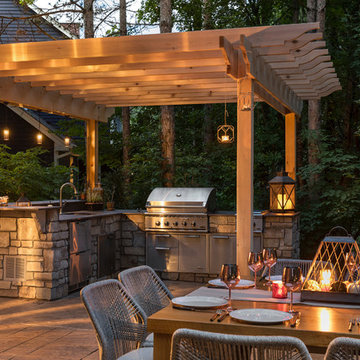
Existing mature pine trees canopy this outdoor living space. The homeowners had envisioned a space to relax with their large family and entertain by cooking and dining, cocktails or just a quiet time alone around the firepit. The large outdoor kitchen island and bar has more than ample storage space, cooking and prep areas, and dimmable pendant task lighting. The island, the dining area and the casual firepit lounge are all within conversation areas of each other. The overhead pergola creates just enough of a canopy to define the main focal point; the natural stone and Dekton finished outdoor island.
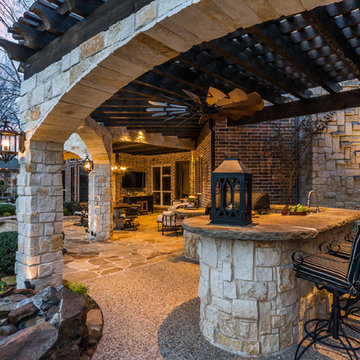
The downstairs pergola area was added to give shade to the existing kitchen area and create an organic flow from the downstairs cover over the kitchen area. This is why the stone arches extend off of the cover throughout the pergola area.
Pergola: 4x12 rough cedar timbers with 2x4 slats
Stone: Austin Stone with color
flooring: Oklahoma Flagstone
Click Photography
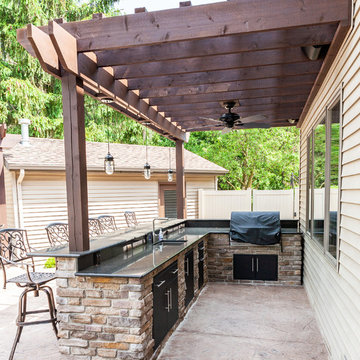
This space features two pergolas, bar, out door kitchen and lounge area. The bar area is brick and the patio floor is stamped concrete.
Стильный дизайн: большая пергола во дворе частного дома на заднем дворе в классическом стиле с летней кухней и покрытием из декоративного бетона - последний тренд
Стильный дизайн: большая пергола во дворе частного дома на заднем дворе в классическом стиле с летней кухней и покрытием из декоративного бетона - последний тренд
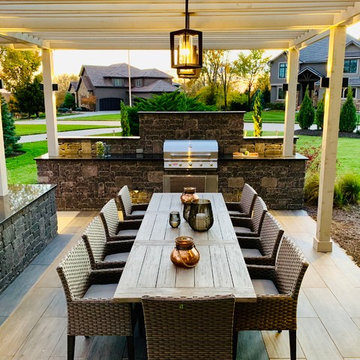
На фото: пергола во дворе частного дома на заднем дворе в современном стиле с летней кухней
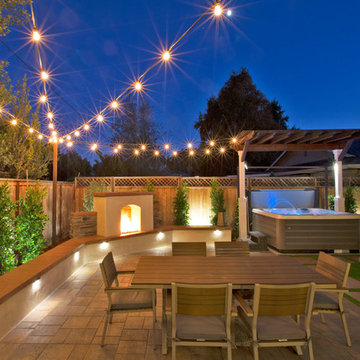
photography by Joslyn Amato
На фото: маленькая пергола во дворе частного дома на заднем дворе в стиле кантри с уличным камином и мощением тротуарной плиткой для на участке и в саду
На фото: маленькая пергола во дворе частного дома на заднем дворе в стиле кантри с уличным камином и мощением тротуарной плиткой для на участке и в саду
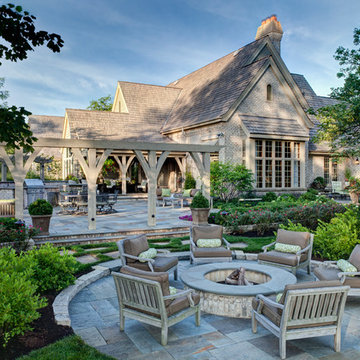
The complexity of the design comes into focus when the three levels of outdoor living are shown as a unified design thought. Fire pit, pergolas and the outdoor kitchen are connected visually, yet separated by purpose.
Фото: пергола во дворе частного дома на заднем дворе
7
