Фото: пергола во дворе частного дома на боковом дворе
Сортировать:
Бюджет
Сортировать:Популярное за сегодня
141 - 160 из 772 фото
1 из 3
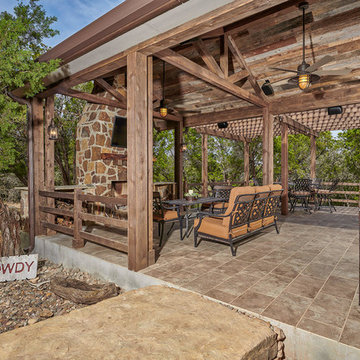
Features to the cabana include reclaimed wood ceiling, a-frame ceiling, wood tile floor, garage doors and sliding barn doors.
На фото: большая пергола во дворе частного дома на боковом дворе в стиле кантри с местом для костра и покрытием из плитки с
На фото: большая пергола во дворе частного дома на боковом дворе в стиле кантри с местом для костра и покрытием из плитки с
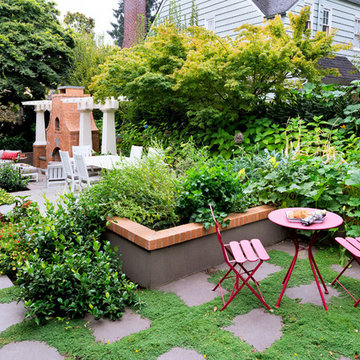
Photography by Blackstone Studios
Decorated by Lord Design
На фото: пергола во дворе частного дома среднего размера на боковом дворе в стиле фьюжн с местом для костра и покрытием из каменной брусчатки с
На фото: пергола во дворе частного дома среднего размера на боковом дворе в стиле фьюжн с местом для костра и покрытием из каменной брусчатки с
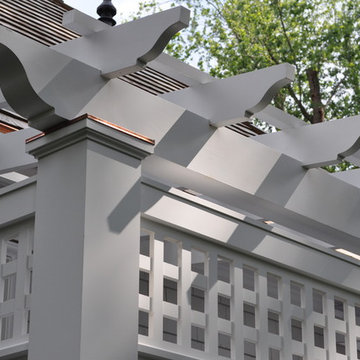
Fine Creations Works in Wood LLC,
Идея дизайна: пергола во дворе частного дома среднего размера на боковом дворе в классическом стиле с летним душем и настилом
Идея дизайна: пергола во дворе частного дома среднего размера на боковом дворе в классическом стиле с летним душем и настилом
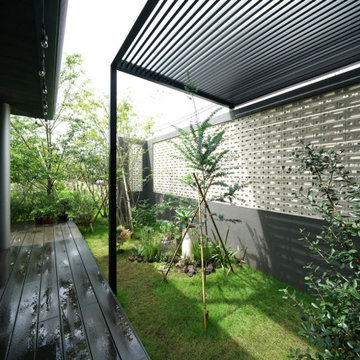
大きな目隠し塀の存在が、単調なイメージにならないように途中にオリジナルのパーゴラを設置しています。屋根がないので、雨水が樹木にも届くので安心です。時間帯によって太陽の日差しの入りが変化するので、様々な表情が楽します。
На фото: огромная пергола во дворе частного дома на боковом дворе в стиле модернизм с настилом с
На фото: огромная пергола во дворе частного дома на боковом дворе в стиле модернизм с настилом с
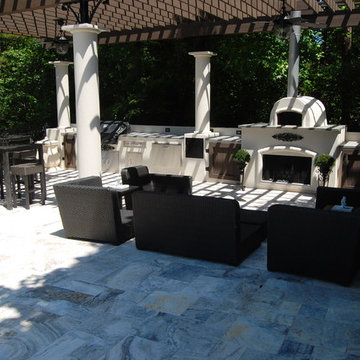
This contemporary space makes me feel right at home. I wish the lighting would have been slightly better to bring out the travertine stone flooring here but I still think you get the feel for the outdoor room as a whole.
Materials used here all flow into one another well. You'll notice the flooring has some deep veigns of color but those colors while dark in spots are still muted, right. The color of the stucco and the granite meld into one another very well.
It all creates a light and friendly feel and with all of the seating I'd say there was no shortage of people willing to come over and enjoy this area. Bravo on the design and the color selections, this tonal look isn't simple to pull off and the colors have to be just right, I think they nailed it here!
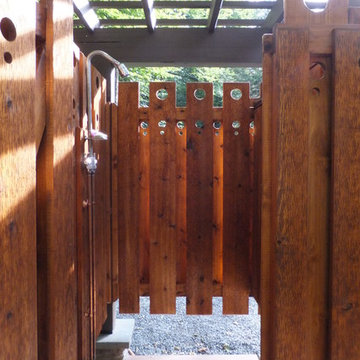
Ben Nicholson
Источник вдохновения для домашнего уюта: маленькая пергола во дворе частного дома на боковом дворе в стиле кантри с летним душем и покрытием из каменной брусчатки для на участке и в саду
Источник вдохновения для домашнего уюта: маленькая пергола во дворе частного дома на боковом дворе в стиле кантри с летним душем и покрытием из каменной брусчатки для на участке и в саду
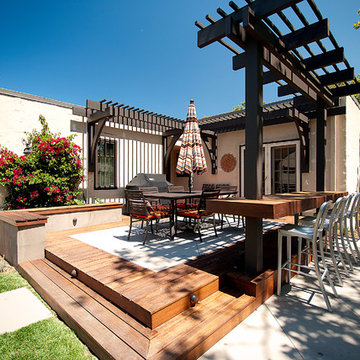
Стильный дизайн: пергола во дворе частного дома среднего размера на боковом дворе в современном стиле с настилом - последний тренд
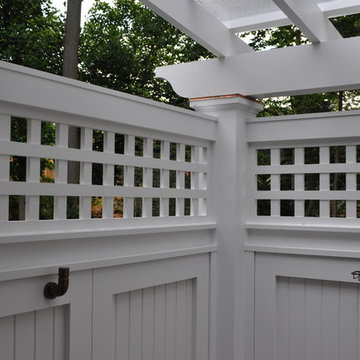
Fine Creations Works in Wood LLC,
Стильный дизайн: пергола во дворе частного дома среднего размера на боковом дворе в классическом стиле с летним душем и настилом - последний тренд
Стильный дизайн: пергола во дворе частного дома среднего размера на боковом дворе в классическом стиле с летним душем и настилом - последний тренд
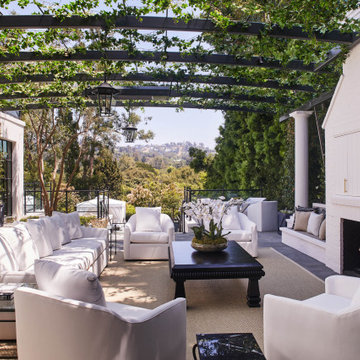
Patio and pergola of a Classical Contemporary residence in Los Angeles, CA.
Идея дизайна: большая пергола во дворе частного дома на боковом дворе в классическом стиле с уличным камином и покрытием из каменной брусчатки
Идея дизайна: большая пергола во дворе частного дома на боковом дворе в классическом стиле с уличным камином и покрытием из каменной брусчатки
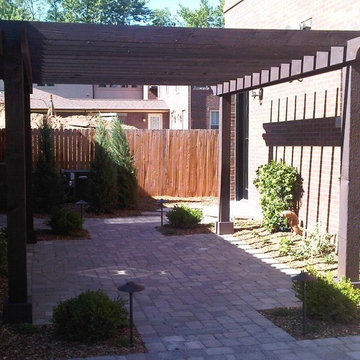
Свежая идея для дизайна: маленькая пергола во дворе частного дома на боковом дворе в классическом стиле с мощением клинкерной брусчаткой для на участке и в саду - отличное фото интерьера
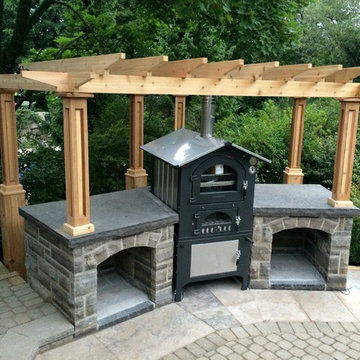
Wiarton natural stone masonry surrounding a beautiful Fontana pizza oven. Two thick Ebel natural stone slabs create prep space for the oven and keep the firewood dry. Cedar pergola lovingly built over this space to offer some privacy and closes off the now intimate space.
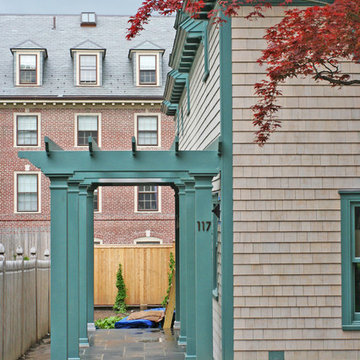
Photos by A4 Architecture. For more information about A4 Architecture + Planning and the Brown University Carriage House visit www.A4arch.com
Пример оригинального дизайна: пергола во дворе частного дома среднего размера на боковом дворе в классическом стиле с мощением тротуарной плиткой
Пример оригинального дизайна: пергола во дворе частного дома среднего размера на боковом дворе в классическом стиле с мощением тротуарной плиткой
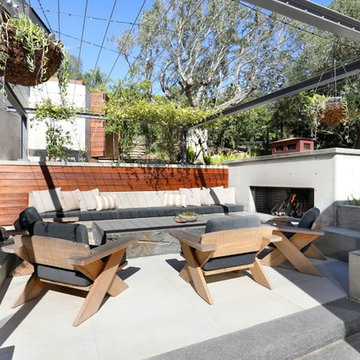
Пример оригинального дизайна: большая пергола во дворе частного дома на боковом дворе в современном стиле с уличным камином и покрытием из бетонных плит
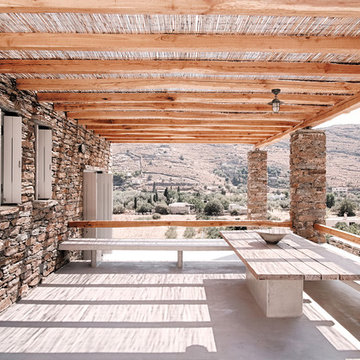
Dimitris Kleanthis, Betty Tsaousi, Nikos Zoulamopoulos, Vasislios Vakis, Eftratios Komis
На фото: пергола во дворе частного дома на боковом дворе в средиземноморском стиле с
На фото: пергола во дворе частного дома на боковом дворе в средиземноморском стиле с
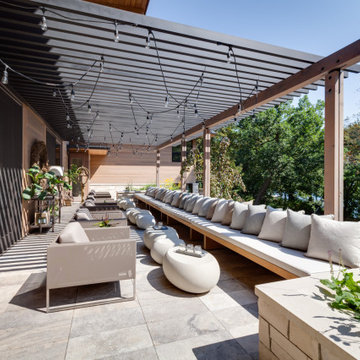
The owners requested a Private Resort that catered to their love for entertaining friends and family, a place where 2 people would feel just as comfortable as 42. Located on the western edge of a Wisconsin lake, the site provides a range of natural ecosystems from forest to prairie to water, allowing the building to have a more complex relationship with the lake - not merely creating large unencumbered views in that direction. The gently sloping site to the lake is atypical in many ways to most lakeside lots - as its main trajectory is not directly to the lake views - allowing for focus to be pushed in other directions such as a courtyard and into a nearby forest.
The biggest challenge was accommodating the large scale gathering spaces, while not overwhelming the natural setting with a single massive structure. Our solution was found in breaking down the scale of the project into digestible pieces and organizing them in a Camp-like collection of elements:
- Main Lodge: Providing the proper entry to the Camp and a Mess Hall
- Bunk House: A communal sleeping area and social space.
- Party Barn: An entertainment facility that opens directly on to a swimming pool & outdoor room.
- Guest Cottages: A series of smaller guest quarters.
- Private Quarters: The owners private space that directly links to the Main Lodge.
These elements are joined by a series green roof connectors, that merge with the landscape and allow the out buildings to retain their own identity. This Camp feel was further magnified through the materiality - specifically the use of Doug Fir, creating a modern Northwoods setting that is warm and inviting. The use of local limestone and poured concrete walls ground the buildings to the sloping site and serve as a cradle for the wood volumes that rest gently on them. The connections between these materials provided an opportunity to add a delicate reading to the spaces and re-enforce the camp aesthetic.
The oscillation between large communal spaces and private, intimate zones is explored on the interior and in the outdoor rooms. From the large courtyard to the private balcony - accommodating a variety of opportunities to engage the landscape was at the heart of the concept.
Overview
Chenequa, WI
Size
Total Finished Area: 9,543 sf
Completion Date
May 2013
Services
Architecture, Landscape Architecture, Interior Design
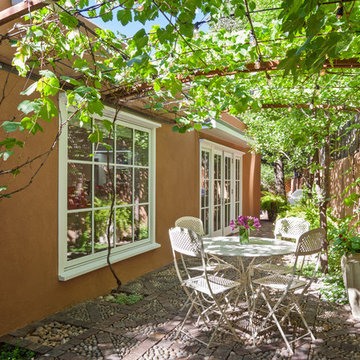
Идея дизайна: пергола во дворе частного дома среднего размера на боковом дворе в классическом стиле с покрытием из гравия
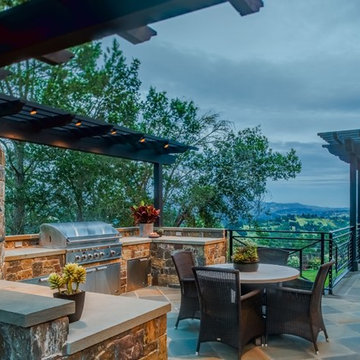
Treve Johnson Photography
Пример оригинального дизайна: огромная пергола во дворе частного дома на боковом дворе в стиле неоклассика (современная классика) с летней кухней и покрытием из каменной брусчатки
Пример оригинального дизайна: огромная пергола во дворе частного дома на боковом дворе в стиле неоклассика (современная классика) с летней кухней и покрытием из каменной брусчатки
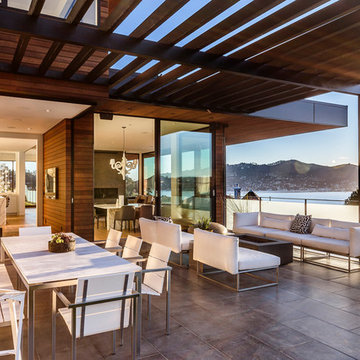
Источник вдохновения для домашнего уюта: пергола во дворе частного дома на боковом дворе в современном стиле с местом для костра и покрытием из плитки
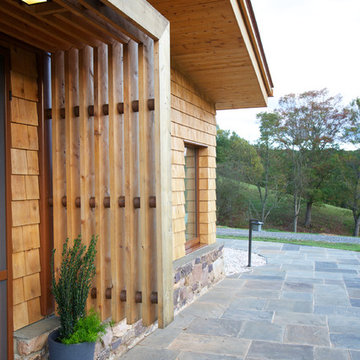
Brett Winter Lemon Photography
Источник вдохновения для домашнего уюта: пергола во дворе частного дома на боковом дворе в современном стиле с покрытием из каменной брусчатки
Источник вдохновения для домашнего уюта: пергола во дворе частного дома на боковом дворе в современном стиле с покрытием из каменной брусчатки
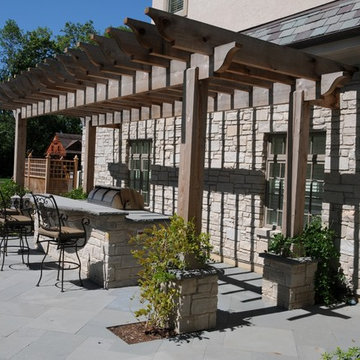
Outdoor kitchen with bar seating, along with a 42" Wolf grill.
Пример оригинального дизайна: пергола во дворе частного дома среднего размера на боковом дворе в стиле неоклассика (современная классика) с летней кухней и мощением тротуарной плиткой
Пример оригинального дизайна: пергола во дворе частного дома среднего размера на боковом дворе в стиле неоклассика (современная классика) с летней кухней и мощением тротуарной плиткой
Фото: пергола во дворе частного дома на боковом дворе
8