Фото: пергола на террасе с перилами из тросов
Сортировать:
Бюджет
Сортировать:Популярное за сегодня
21 - 40 из 99 фото
1 из 3
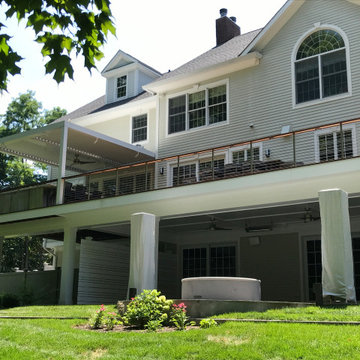
New second story deck along rear of house accessed from main floor & kitchen. New covered outdoor kitchen with bar seating provides gather space. Large ipe deck allows for large social gatherings. All weather patio space under deck with circular fire pit and (covered) tiki torches to be used during cool evenings.
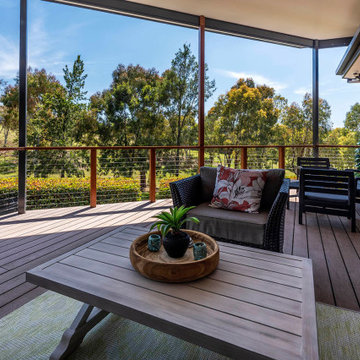
Стильный дизайн: большая пергола на террасе на заднем дворе в современном стиле с перилами из тросов - последний тренд
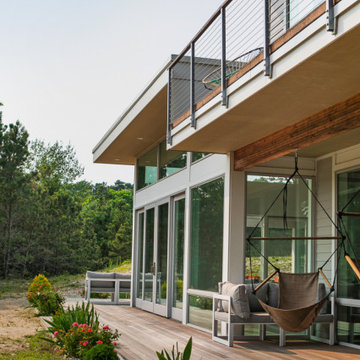
Nestled amongst the sandy dunes of Cape Cod, Seaside Modern is a custom home that proudly showcases a modern beach house style. This new construction home draws inspiration from the classic architectural characteristics of the area, but with a contemporary house design, creating a custom built home that seamlessly blends the beauty of New England house styles with the function and efficiency of modern house design.
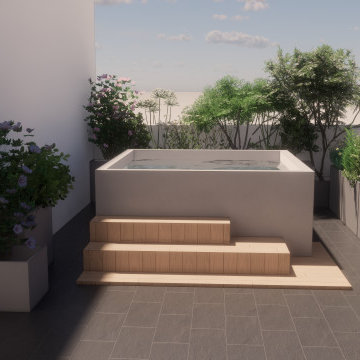
Quando ho inziato a progettare il terrazzo ho cercato di farmi ispirare sia dall’atmosfera che volevo creare che dall’effetto d’insieme di tutti i fiori bianchi.
L’idea era quella di ricreare, anche se in vaso, una specie di siepe mista, con piante più grandi e più piccole intrecciate tra loro, alcune caducifoglie, altre semprevrdi, alcu- ne commestibili, altre solo ornametali.
L’effetto finale dovrebbe richiamare un’idea di naturalità ma anche di cura e attenzione al dettaglio.
La part di piante posizionate nel retro della piscina sono tendezialmente di dimensioni più grandi, così da schermare il terrazzo alla vista dei vicini.
Man mano che si passa da un’estremità all’altra, invece, le piante rimpiccioliscono di dimensioni, così da permettere di godersi il panormana sulle montagne.
Ho utilizzato le fioriere in modo tale da dividere lo spazio in tre aree diverse, senza però che questo diventasse troppo invadente o togliesse spazio utile vivibile.
Ho scelto delle fioriere in alluminio, grigio antracite, per cercare di armo- nizzarle il più possibile al resto della casa e al pavimento. Suggerisco le fioriere in alluminio perchè il materiale è molto resistente ed inoltre molto leggero , risultando quindi facili da spostare.
Tutte le specie selwzionate hanno momenti di interesse diversi, alcune hanno una fioritura precoce, altre un fogliame particolare o ancora un pro- fumo molto intenso.
Alcune piante, come ad esempio possono essere le camelie, ma non solo, possono essere utilizzate anche come piante per fiori da taglio.
Ho prestato attenzione anche alla parte utile per l’orto, cercando di armonizzarla il piùà possibil e con il resto della bordura, utilizzando so- prattutto le salvie ornamentali per farmi da tramite tra una zona e l’altra.
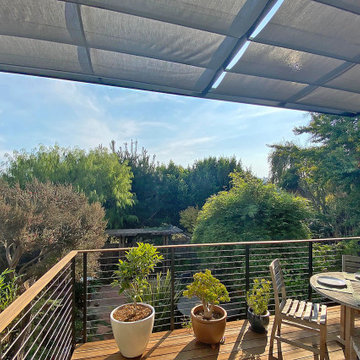
ShadeFX specified two 10’x10′ motorized retractable canopies for a modern deck in San Francisco. The systems were flange-mounted onto the homeowners’ custom metal structure and a modern Sunbrella Alloy Silver was chosen as the canopy fabric.
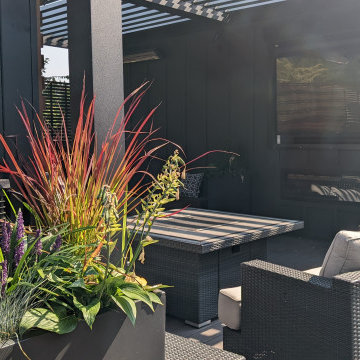
Стильный дизайн: маленькая пергола на террасе на заднем дворе, на первом этаже в современном стиле с летней кухней и перилами из тросов для на участке и в саду - последний тренд
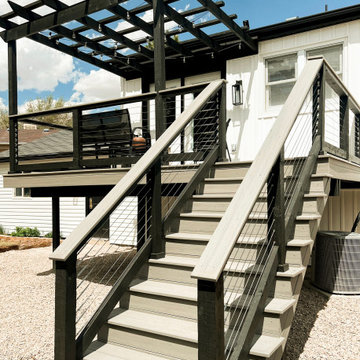
The adjustable closed-body and multi-angle features allow for rotation from 0-180 degrees which is perfect for both multi-angled stairways and horizontal sections. These cable tensioners not only enhance the structural integrity of the railing but also add visual interest, subtly highlighting the meticulous craftsmanship and attention to detail invested in transforming the deck.
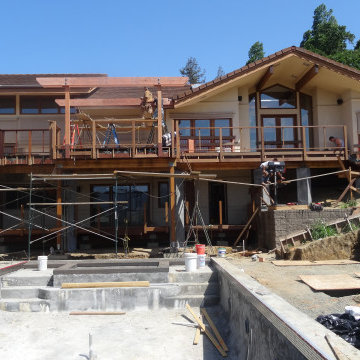
Showing:
*A PERFECT "before" photo of the backyard pool deck area
*Construction of the top and bottom decks of the house
(The pergola at the pool couldn't start construction until the pool was finished).
*Pool Construction
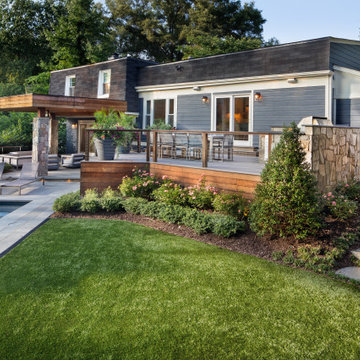
Пример оригинального дизайна: пергола на террасе на заднем дворе в современном стиле с летней кухней и перилами из тросов
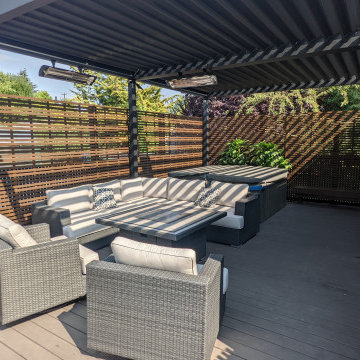
Стильный дизайн: маленькая пергола на террасе на заднем дворе, на первом этаже в современном стиле с летней кухней и перилами из тросов для на участке и в саду - последний тренд
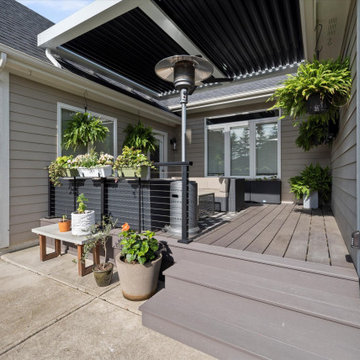
Пример оригинального дизайна: маленькая пергола на террасе на заднем дворе в стиле неоклассика (современная классика) с перилами из тросов для на участке и в саду
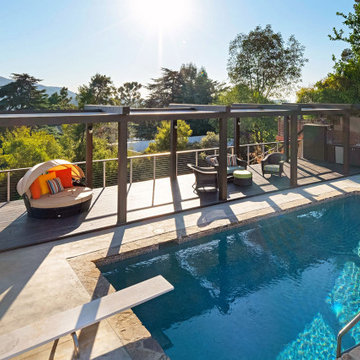
ShadeFX worked with local contractors, Decks LA Inc., to design and shade a pool deck area in California. Four manual canopies in a sleek and modern Sunbrella Ally Dune fabric were installed on one track, providing sun protection to the 624 sq. ft. deck.
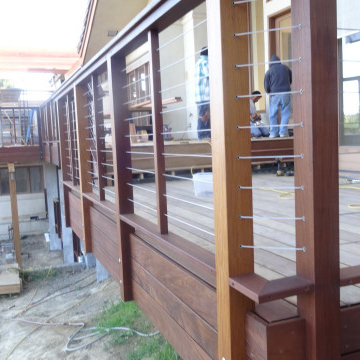
Showing:
*Detail of the railing and stain of the deck
*Cable wiring between each post creates a contemporary look to the rustic/modern landscape design.
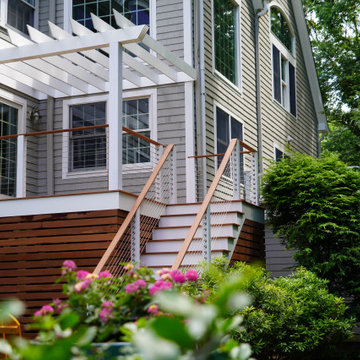
This 5,500 square foot estate in Dover, Massachusetts received an ultra luxurious mahogany boarded, wire railed, pergola and deck built exclusively by DEJESUS.
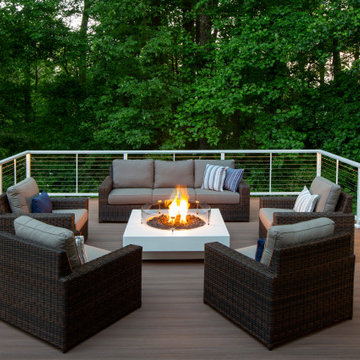
The rail lighting and gas fire together create an inviting ambiance for the lower portion of the deck.
Пример оригинального дизайна: большая пергола на террасе на заднем дворе, на первом этаже в стиле модернизм с местом для костра и перилами из тросов
Пример оригинального дизайна: большая пергола на террасе на заднем дворе, на первом этаже в стиле модернизм с местом для костра и перилами из тросов
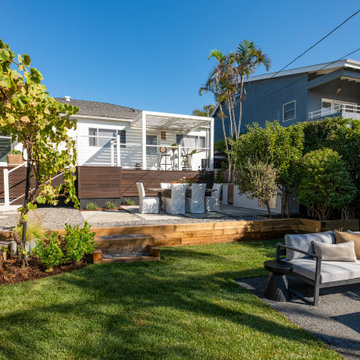
This backyard deck was featured on Celebrity IOU and features Envision Outdoor Living Products. The composite decking is Rustic Walnut from our Distinction Collection. The deck railing is Matte White A310 Aluminum Railing with Horizontal Cable infill.
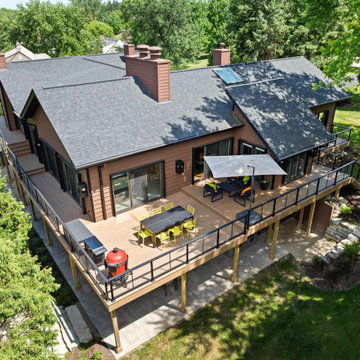
Latest decking and rail installation by OnDeck - Timbertech Reserve collection decking Antique leather and Feeney aluminum rail with cable inserts
Пример оригинального дизайна: пергола на террасе на заднем дворе в классическом стиле с перилами из тросов
Пример оригинального дизайна: пергола на террасе на заднем дворе в классическом стиле с перилами из тросов
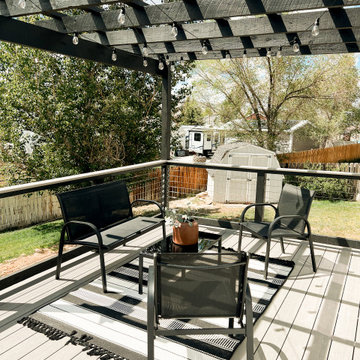
Made of sturdy horizontal cables attached to posts, cable railings give an almost invisible look from a distance. They're sleek and modern, and they don't get in the way of your vista. Plus, they let the breeze through, which is a real bonus on a hot day.
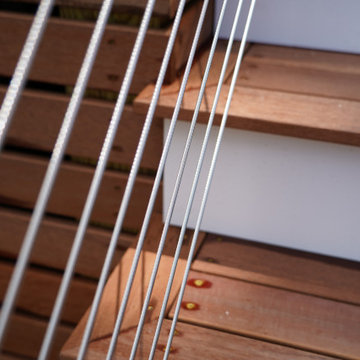
This 5,500 square foot estate in Dover, Massachusetts received an ultra luxurious mahogany boarded, wire railed, pergola and deck built exclusively by DEJESUS.
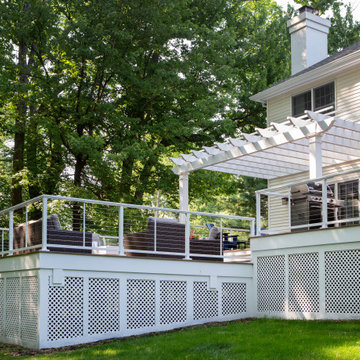
The privacy lattice includes subtle custom details designed by our architects.
На фото: большая пергола на террасе на заднем дворе, на первом этаже в стиле модернизм с местом для костра и перилами из тросов с
На фото: большая пергола на террасе на заднем дворе, на первом этаже в стиле модернизм с местом для костра и перилами из тросов с
Фото: пергола на террасе с перилами из тросов
2