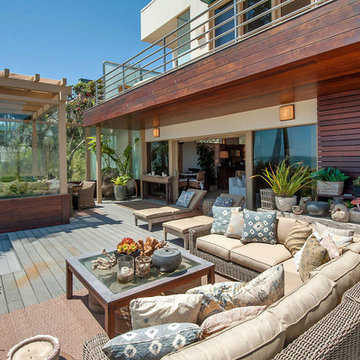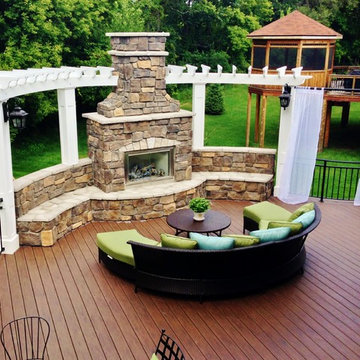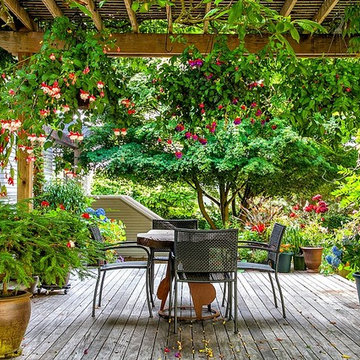Фото: пергола на террасе с навесом
Сортировать:
Бюджет
Сортировать:Популярное за сегодня
181 - 200 из 27 722 фото
1 из 3
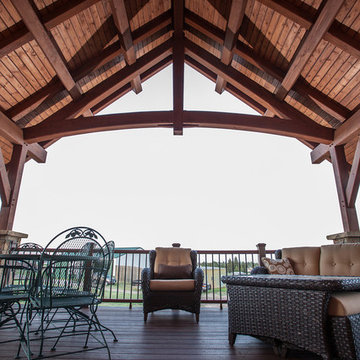
Harper Point Photography
Идея дизайна: большая терраса на заднем дворе в классическом стиле с навесом
Идея дизайна: большая терраса на заднем дворе в классическом стиле с навесом
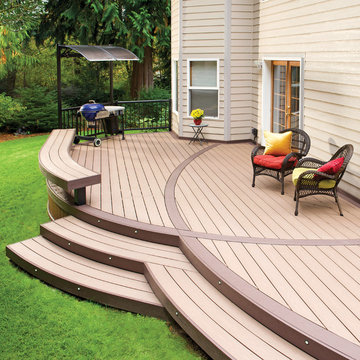
The coordination of two AZEK Deck colors allows your individuality to shine through as you create a truly unique backyard experience. Shown here, AZEK Deck Sedona and AZEK Deck Kona have tones and colors that complement each other to make a truly impressive deck design. With 17 rich, color options from AZEK Deck, there are many opportunities to create your own personal deck masterpiece by choosing the color and style that matches your home's exterior. With excellent stain- and scratch-resistance, AZEK Deck is the premier option in cellular pvc decking.
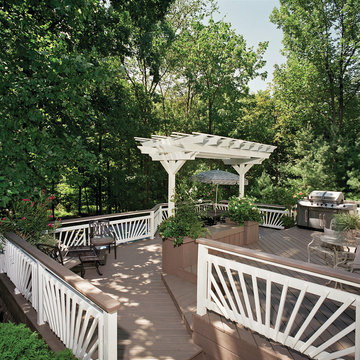
This comfortable living area was enhanced and protected with Flood Wood Care solid stains.
Свежая идея для дизайна: большая пергола на террасе на заднем дворе в классическом стиле - отличное фото интерьера
Свежая идея для дизайна: большая пергола на террасе на заднем дворе в классическом стиле - отличное фото интерьера
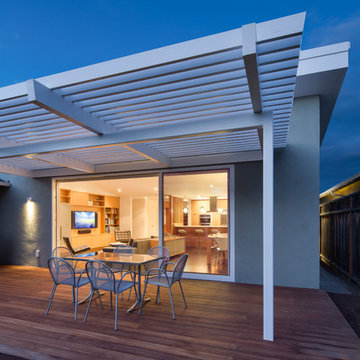
The bottom steel frame of the pergola removes the need for a center post - taking away any visual obstruction and maximizing the patio space.
Photographer: Tyler Chartier
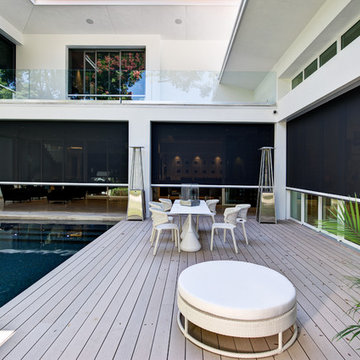
Azalea is The 2012 New American Home as commissioned by the National Association of Home Builders and was featured and shown at the International Builders Show and in Florida Design Magazine, Volume 22; No. 4; Issue 24-12. With 4,335 square foot of air conditioned space and a total under roof square footage of 5,643 this home has four bedrooms, four full bathrooms, and two half bathrooms. It was designed and constructed to achieve the highest level of “green” certification while still including sophisticated technology such as retractable window shades, motorized glass doors and a high-tech surveillance system operable just by the touch of an iPad or iPhone. This showcase residence has been deemed an “urban-suburban” home and happily dwells among single family homes and condominiums. The two story home brings together the indoors and outdoors in a seamless blend with motorized doors opening from interior space to the outdoor space. Two separate second floor lounge terraces also flow seamlessly from the inside. The front door opens to an interior lanai, pool, and deck while floor-to-ceiling glass walls reveal the indoor living space. An interior art gallery wall is an entertaining masterpiece and is completed by a wet bar at one end with a separate powder room. The open kitchen welcomes guests to gather and when the floor to ceiling retractable glass doors are open the great room and lanai flow together as one cohesive space. A summer kitchen takes the hospitality poolside.
Awards:
2012 Golden Aurora Award – “Best of Show”, Southeast Building Conference
– Grand Aurora Award – “Best of State” – Florida
– Grand Aurora Award – Custom Home, One-of-a-Kind $2,000,001 – $3,000,000
– Grand Aurora Award – Green Construction Demonstration Model
– Grand Aurora Award – Best Energy Efficient Home
– Grand Aurora Award – Best Solar Energy Efficient House
– Grand Aurora Award – Best Natural Gas Single Family Home
– Aurora Award, Green Construction – New Construction over $2,000,001
– Aurora Award – Best Water-Wise Home
– Aurora Award – Interior Detailing over $2,000,001
2012 Parade of Homes – “Grand Award Winner”, HBA of Metro Orlando
– First Place – Custom Home
2012 Major Achievement Award, HBA of Metro Orlando
– Best Interior Design
2012 Orlando Home & Leisure’s:
– Outdoor Living Space of the Year
– Specialty Room of the Year
2012 Gold Nugget Awards, Pacific Coast Builders Conference
– Grand Award, Indoor/Outdoor Space
– Merit Award, Best Custom Home 3,000 – 5,000 sq. ft.
2012 Design Excellence Awards, Residential Design & Build magazine
– Best Custom Home 4,000 – 4,999 sq ft
– Best Green Home
– Best Outdoor Living
– Best Specialty Room
– Best Use of Technology
2012 Residential Coverings Award, Coverings Show
2012 AIA Orlando Design Awards
– Residential Design, Award of Merit
– Sustainable Design, Award of Merit
2012 American Residential Design Awards, AIBD
– First Place – Custom Luxury Homes, 4,001 – 5,000 sq ft
– Second Place – Green Design

Ema Peter Photography http://www.emapeter.com/
Constructed by Best Builders. http://www.houzz.com/pro/bestbuildersca/ www.bestbuilders.ca
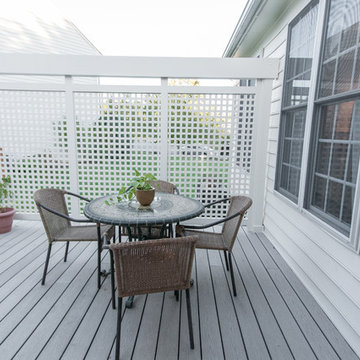
An open area to enjoy the sun is a must! A lattice panel provides privacy along the side of the deck facing the road.
Источник вдохновения для домашнего уюта: большая пергола на террасе на заднем дворе в стиле неоклассика (современная классика)
Источник вдохновения для домашнего уюта: большая пергола на террасе на заднем дворе в стиле неоклассика (современная классика)
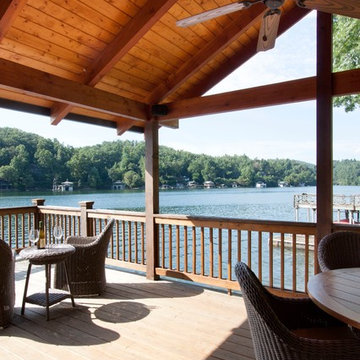
J Weiland
На фото: терраса среднего размера на боковом дворе в классическом стиле с навесом
На фото: терраса среднего размера на боковом дворе в классическом стиле с навесом
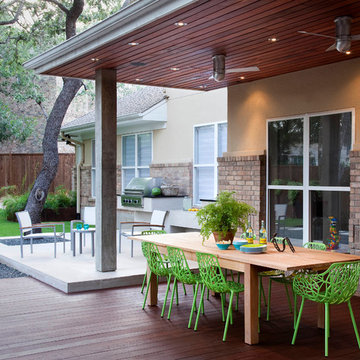
casual dining under a tigerwood ceiling on an ipe deck adjacent to a light limestone patio with an outdoor kitchen for a chef
designed & built by austin outdoor design
photo by ryann ford
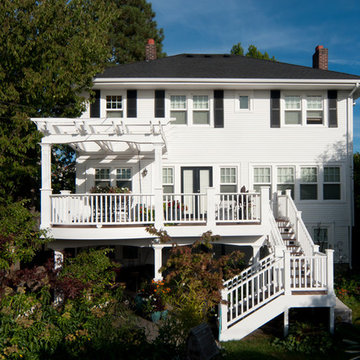
Ipee', tiger wood, blind fastened deck. Custom pergola and rails. Added mass to this traditional Georgian style home in West Seattle. 2 directional stairwell with mid point landing add interest to the space
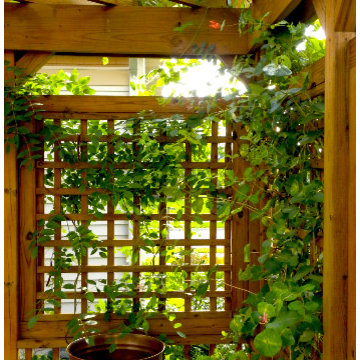
Lattice woodwork around deck
На фото: большая пергола на террасе на заднем дворе в классическом стиле с
На фото: большая пергола на террасе на заднем дворе в классическом стиле с
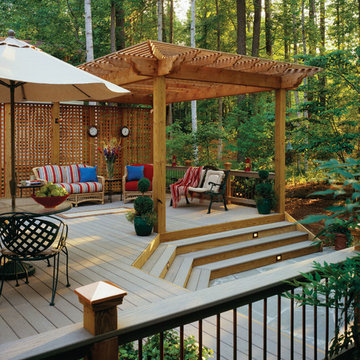
Atlanta Decking
Пример оригинального дизайна: пергола на террасе на заднем дворе
Пример оригинального дизайна: пергола на террасе на заднем дворе

Hot Tub with Modern Pergola, Tropical Hardwood Decking and Fence Screening, Built-in Kitchen with Concrete countertop, Outdoor Seating, Lighting
Designed by Adam Miller
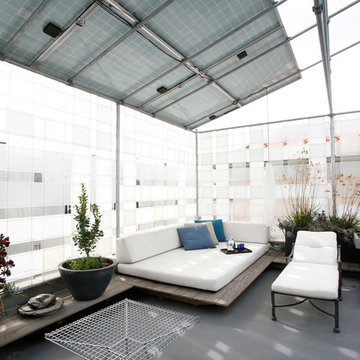
Ed Duarte
Стильный дизайн: терраса в современном стиле с навесом - последний тренд
Стильный дизайн: терраса в современном стиле с навесом - последний тренд

privacyThis back patio was looked into the next door neighbors, so Weatherwell Elite aluminum shutters were used a perfect solution for creating privacy while letting in the airflow.
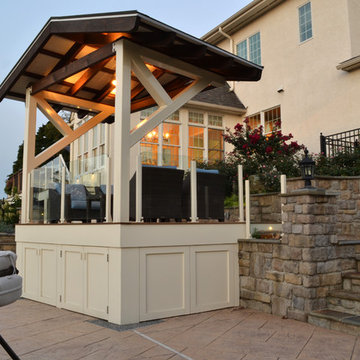
Stone stairs lead to the deck.
Pete Cooper/Spring Creek Design
На фото: большая пергола на террасе на заднем дворе в стиле модернизм с обшитым цоколем
На фото: большая пергола на террасе на заднем дворе в стиле модернизм с обшитым цоколем
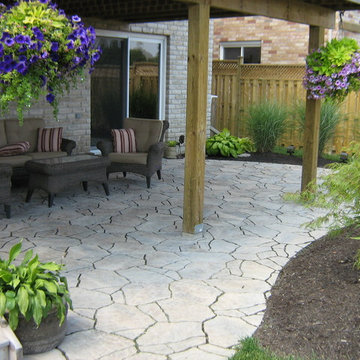
Random Flagstone looking patio built from precast stone under a second story deck.
На фото: пергола на террасе среднего размера на заднем дворе в классическом стиле с
На фото: пергола на террасе среднего размера на заднем дворе в классическом стиле с
Фото: пергола на террасе с навесом
10
