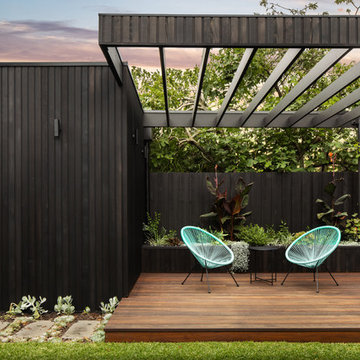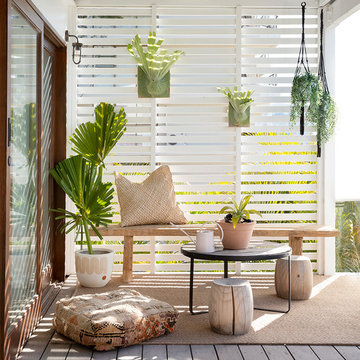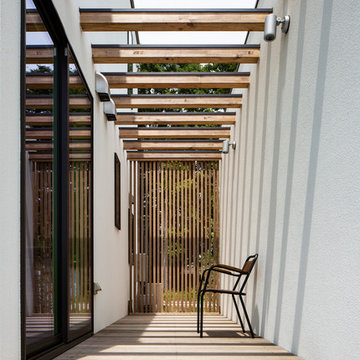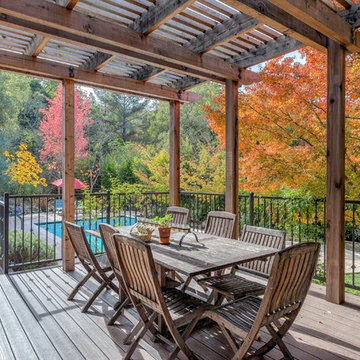Фото: пергола на террасе с козырьком
Сортировать:
Бюджет
Сортировать:Популярное за сегодня
101 - 120 из 13 853 фото
1 из 3
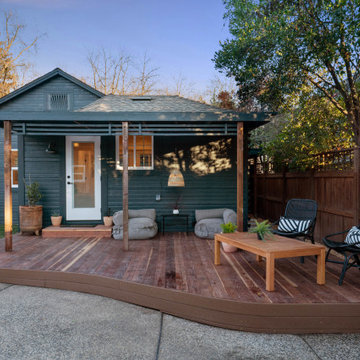
Идея дизайна: терраса среднего размера на заднем дворе, на первом этаже в стиле кантри с козырьком
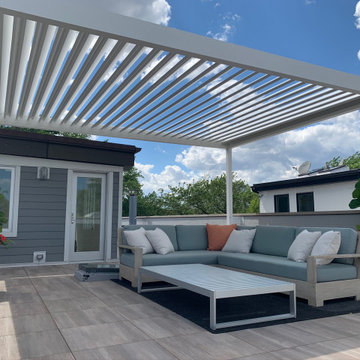
This stunning pergola is made of aluminum and its remote controlled louver system allows for sun, shade or waterproof cover any day of the year with the click of a button. The sleek and seamless design also integrates LED lighting for evening enjoyment. The deck also incorporates sleek porcelain tiles and outdoor accessories.

The pergola provides an opportunity for shade and privacy. Another feature of the pergola is that the downspout of the house runs through the pergola in order to drain into this integrated pond. The pond is designed with an overflow that empties into an adjacent rain garden when the water level rises.
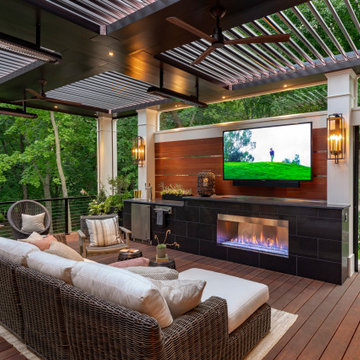
This ipe deck is complete with a modern tiled fireplace wall, a wood accent privacy wall, a beer fridge with a keg tap, cable railings, a louvered roof pergola, outdoor heaters and stunning outdoor lighting. The perfect space to entertain a party or relax and watch TV with the family.

The villa spread over a plot of 28,000 Sqft in South Goa was built along with two guest bungalow in the plot. This is when ZERO9 was approached to do the interiors and landscape for the villa with some basic details for the external facade. The space was to be kept simple, elegant and subtle as it was to be lived in daily and not to be treated as second home. Functionality and maintenance free design was expected.
The entrance foyer is complimented with a 8’ wide verandah that hosts lazy chairs and plants making it a perfect spot to spend an entire afternoon. The driveway is paved with waste granite stones with a chevron pattern. The living room spreads over an impressive 1500 Sqft of a double height space connected with the staircase, dining area and entertainment zone. The entertainment zone was divided with a interesting grid partition to create a privacy factor as well as a visual highlight. The main seating is designed with subtle elegance with leather backing and wooden edge. The double height wall dons an exotic aged veneer with a bookmatch forms an artwork in itself. The dining zone is in within the open zone accessible the living room and the kitchen as well.
The Dining table in white marble creates a non maintenance table top at the same time displays elegance. The Entertainment Room on ground floor is mainly used as a family sit out as it is easily accessible to grandmothers room on the ground floor with a breezy view of the lawn, gazebo and the unending paddy fields. The grand mothers room with a simple pattern of light veneer creates a visual pattern for the bed back as well as the wardrobe. The spacious kitchen with beautiful morning light has the island counter in the centre making it more functional to cater when guests are visiting.
The floor floor consists of a foyer which leads to master bedroom, sons bedroom, daughters bedroom and a common terrace which is mainly used as a breakfast and snacks area as well. The master room with the balcony overlooking the paddy field view is treated with cosy wooden flooring and lush veneer with golden panelling. The experience of luxury in abundance of nature is well seen and felt in this room. The master bathroom has a spacious walk in closet with an island unit to hold the accessories. The light wooden flooring in the Sons room is well complimented with veneer and brown mirror on the bed back makes a perfect base to the blue bedding. The cosy sitout corner is a perfect reading corner for this booklover. The sons bedroom also has a walk in closet. The daughters room with a purple fabric panelling compliments the grey tones. The visibility of the banyan tree from this room fills up the space with greenery. The terrace on first floor is well complimented with a angular grid pergola which casts beautiful shadows through the day. The lines create a dramatic angular pattern and cast over the faux lawn. The space is mainly used for grandchildren to hangout while the family catches up on snacks.
The second floor is an party room supported with a bar, projector screen and a terrace overlooking the paddy fields and sunset view. This room pops colour in every single frame. The beautiful blend of inside and outside makes this space unique in itself.
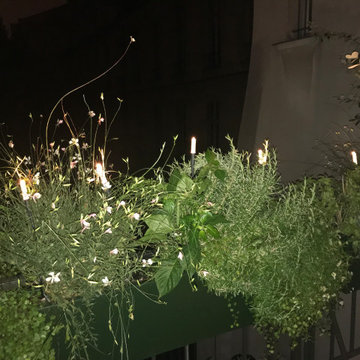
éclairage des jardinières avec lampes lucioles avec leds piquées dans les plantes
Пример оригинального дизайна: маленькая терраса на боковом дворе в современном стиле с растениями в контейнерах и козырьком для на участке и в саду
Пример оригинального дизайна: маленькая терраса на боковом дворе в современном стиле с растениями в контейнерах и козырьком для на участке и в саду
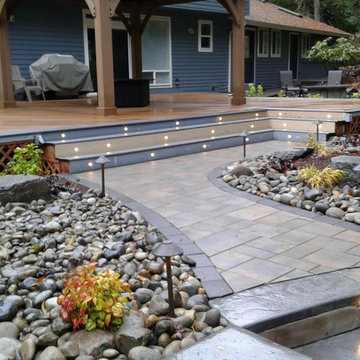
Custom trex deck with pergola. Wonderful area to entertain with friends & family.
Свежая идея для дизайна: большая пергола на террасе на заднем дворе в современном стиле - отличное фото интерьера
Свежая идея для дизайна: большая пергола на террасе на заднем дворе в современном стиле - отличное фото интерьера
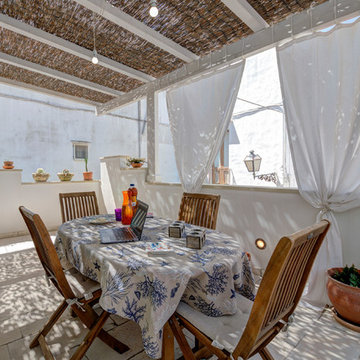
Andrea Rollo Fotografia
Стильный дизайн: пергола на террасе в средиземноморском стиле - последний тренд
Стильный дизайн: пергола на террасе в средиземноморском стиле - последний тренд
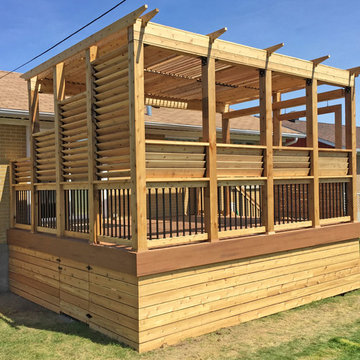
Trex Transcend Tiki Torch Deck With Western Red Cedar Pergola & Privacy Screen
На фото: большая пергола на террасе на заднем дворе в стиле модернизм
На фото: большая пергола на террасе на заднем дворе в стиле модернизм
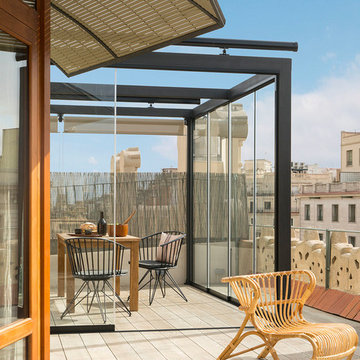
Proyecto realizado por Meritxell Ribé - The Room Studio
Construcción: The Room Work
Fotografías: Mauricio Fuertes
Свежая идея для дизайна: большая пергола на террасе на крыше, на крыше в средиземноморском стиле - отличное фото интерьера
Свежая идея для дизайна: большая пергола на террасе на крыше, на крыше в средиземноморском стиле - отличное фото интерьера
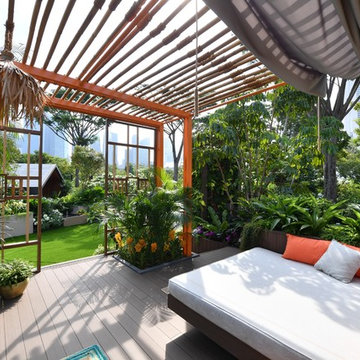
Peaceful & relaxing lounge area consisting a large floating lounger covered by a lightweight pergola which allows both privacy and shade.
На фото: пергола на террасе на заднем дворе в восточном стиле с
На фото: пергола на террасе на заднем дворе в восточном стиле с
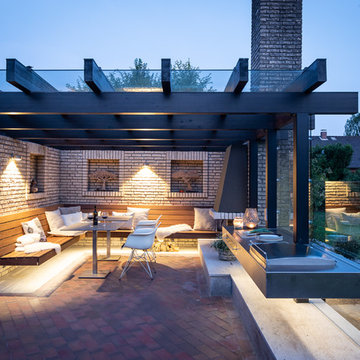
Jan Meier
Идея дизайна: большая пергола на террасе на заднем дворе в современном стиле с летней кухней
Идея дизайна: большая пергола на террасе на заднем дворе в современном стиле с летней кухней
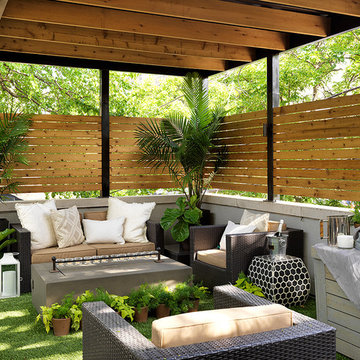
Стильный дизайн: пергола на террасе в классическом стиле с растениями в контейнерах - последний тренд
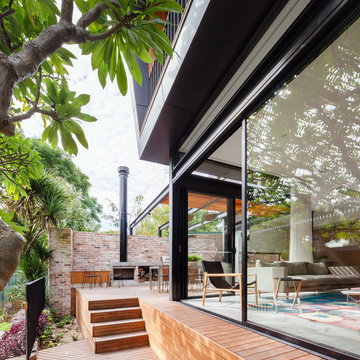
Katherine Lu
Источник вдохновения для домашнего уюта: маленькая пергола на террасе на заднем дворе в современном стиле для на участке и в саду
Источник вдохновения для домашнего уюта: маленькая пергола на террасе на заднем дворе в современном стиле для на участке и в саду
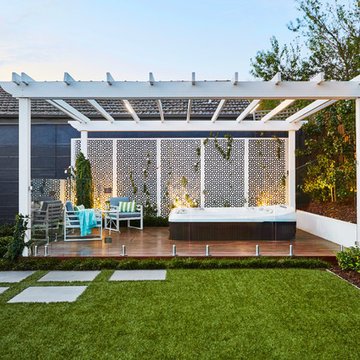
Dave Kulesza
На фото: пергола на террасе среднего размера на заднем дворе в современном стиле с
На фото: пергола на террасе среднего размера на заднем дворе в современном стиле с
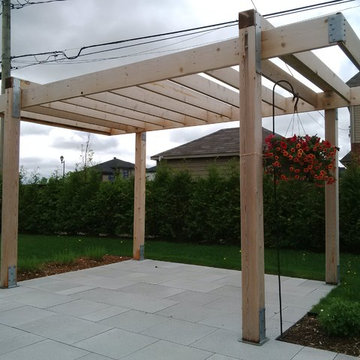
Источник вдохновения для домашнего уюта: маленькая терраса на заднем дворе в стиле модернизм для на участке и в саду
Фото: пергола на террасе с козырьком
6
