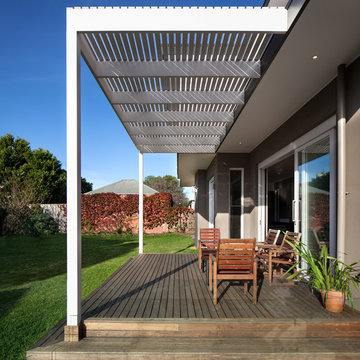Фото: пергола на террасе на заднем дворе
Сортировать:
Бюджет
Сортировать:Популярное за сегодня
81 - 100 из 6 895 фото
1 из 3
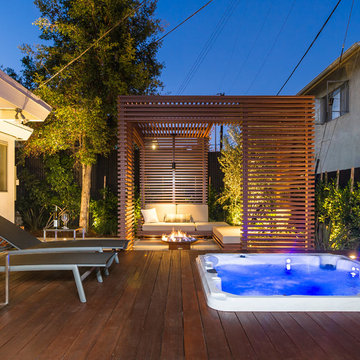
Unlimited Style Photography
Стильный дизайн: маленькая пергола на террасе на заднем дворе в современном стиле с местом для костра для на участке и в саду - последний тренд
Стильный дизайн: маленькая пергола на террасе на заднем дворе в современном стиле с местом для костра для на участке и в саду - последний тренд
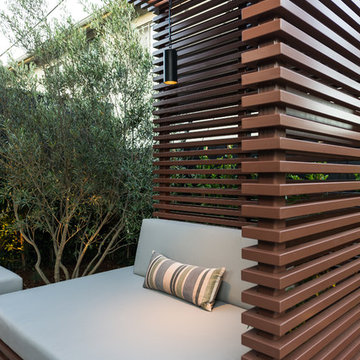
Unlimited Style Photography
Пример оригинального дизайна: маленькая пергола на террасе на заднем дворе в современном стиле с местом для костра для на участке и в саду
Пример оригинального дизайна: маленькая пергола на террасе на заднем дворе в современном стиле с местом для костра для на участке и в саду
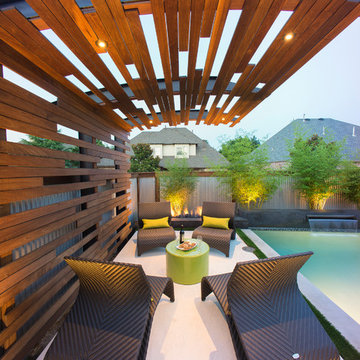
Our client wanted a modern industrial style of backyard and we designed and build this outdoor environment to their excitement. Features include a new pool with precast concrete water feature wall that blends into a precast concrete firepit, an Ipe wood deck, custom steel and Ipe wood arbor and trellis and a precast concrete kitchen. Also, we clad the inside of the existing fence with corrugated metal panels.
Photography: Daniel Driensky
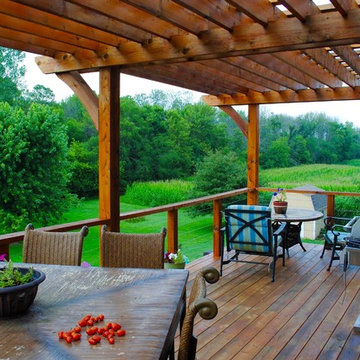
Not everyone has the backyard that suits a hardscape patio. Those situations sometimes call for a different approach....especially in this case! We built a second-level deck and pergola for this family outside of Greenfield. Cedar all around! They also wanted to retain their beautiful views. So we used a cable railing system that is safe and effective at preventing falls, but also perfect for maximizing those views. I think it turned out well, don't you? Sun-Dried tomatoes anyone?
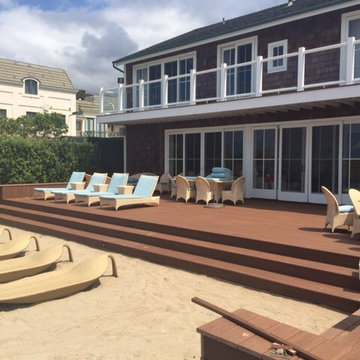
Beach house Deck and railing AZEK
Benches and glass railing system by Azek
Пример оригинального дизайна: большая пергола на террасе на заднем дворе в морском стиле
Пример оригинального дизайна: большая пергола на террасе на заднем дворе в морском стиле
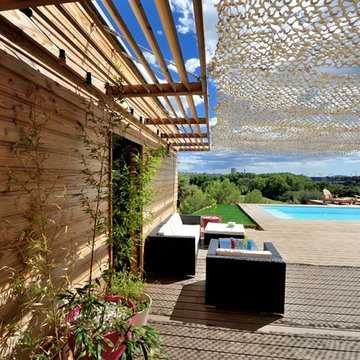
Источник вдохновения для домашнего уюта: большая пергола на террасе на заднем дворе в средиземноморском стиле с растениями в контейнерах
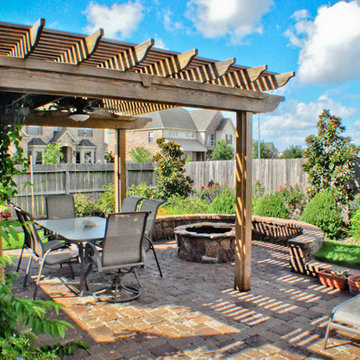
Daniel Kelly Photography
Пример оригинального дизайна: пергола на террасе среднего размера на заднем дворе в средиземноморском стиле с местом для костра
Пример оригинального дизайна: пергола на террасе среднего размера на заднем дворе в средиземноморском стиле с местом для костра
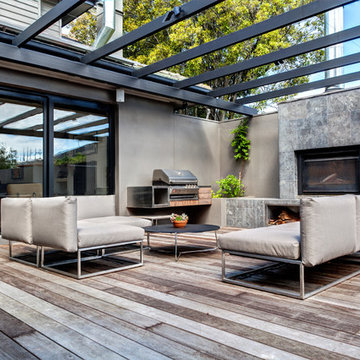
Пример оригинального дизайна: пергола на террасе на заднем дворе в современном стиле с зоной барбекю
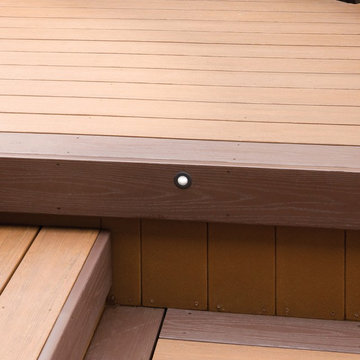
The full line of AZEK Lighting includes this highly functional In-Deck Light that offers gentle, ambient lighting on your deck. As a way to improve safety or just as a way to extend your deck use into the evening, deck lighting is an increasingly popular way to personalize your deck. Other lighting options include Under Rail lighting, Lighted Rail Post Caps, Accent Lighting and Stair Riser Lighting. Bring light and life to your deck with AZEK Lighting.
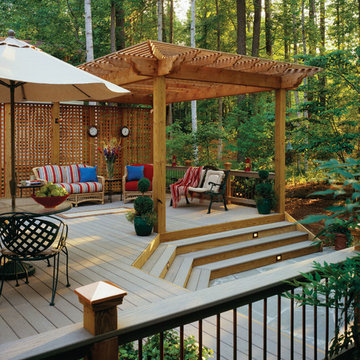
Atlanta Decking
Пример оригинального дизайна: пергола на террасе на заднем дворе
Пример оригинального дизайна: пергола на террасе на заднем дворе
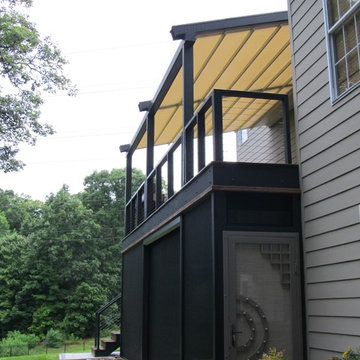
SPECIFICATIONS FOR THE PROJECT
The customer requested a large 22 foot 11 inch wide x 14 foot, attached, 2 span (3 post) water proof retractable deck patio cover system with front water drainage. The plan was to have rain water drain through the invisible downspouts (inside the posts) and exit through a hole at the bottom of the posts. The entire system used one continuous piece of fabric and one motor. The system frame and guides are made entirely of non-rusting aluminum which is powder coated using the Qualicoat® powder coating process. Frame color chosen was our vendors proprietary Grigio Ferro. The stainless steel components used were Inox (470LI and 316) which are of the highest quality and have an extremely high corrosion resistance. In fact, the components meet the European salt spray corrosion test as tested by Centro Sviluppo Materiali in Italy.
Fabric is Ferrari 302 Precontraint color Avorio P741, light filtering and opaque, a PVC fabric that is fire retardant and totally water-proof (not water-resistant). This retracting patio cover system has a Beaufort wind load rating Scale 10 (up to 63mph) with the fabric fully extended & in use.
A hood with end caps was also used to prevent rain water, leaves and debris from collecting in the folds of fabric when not in use. Purlin covers were requested to prevent rain water, leaves and debris from collecting in the space between the two sections of aluminum (purlins) running from the house to the front posts. Motor operated with remote control.
PURPOSE OF THE PROJECT
The homeowners preferred a more modern design to their entire home. They are very active people and enjoy the outdoors (they both train as triathlete’s). Their desire was for the retractable patio cover system to provide shade on the desk that receives a great deal of afternoon sun. Prior to the installation, it got so hot, the client could not walk on the deck without shoes. Essentially, as much as they enjoy the outdoors, they did not use their deck. Again, with the modern design preference, a traditional roof structure was not their vision. They printed a retractable patio cover picture from Pinterest for the contractor. That was the start of the entire project. In addition to the upper area, they wanted to utilize the area below their deck, as well as create an area for their Jacuzzi Hot Tub. All this work was to be performed while keeping the overall design modern.
UNIQUENESS OR COMPLEXITY OF THE PROJECT
First and foremost was the initial design of the project. The contractor worked with the client for 11 months creating this living area using Chief Architect software. They created numerous different designs & elevations. They looked at every aspect of the design in great detail. For example, the slope of the retractable patio cover structure and if the retractable patio cover base plate would be above or below the transom windows on the house. They revised the width of the structure numerous times, which then affected the posts below with each design change. The width of the space was decided based on the clear span of the structure. There were multiple design options with the retractable patio cover & the contractor looked at each of those options. When ordering the retractable deck cover system, the contractor had to have it fabricated to a fraction of an inch because the cable railing posts where to be directly adjacent to the retractable deck cover posts. There was very little margin for error. Planning was essential!
The deck posts below needed to be replaced, this included new footings. The layout of the posts and the sizes of the posts needed to correspond to the supports of the patio cover structure. The posts for the rail system were designed to duplicate the posts of the retractable patio cover structure. The contractor created a method for draining the rain water from the posts of the retractable patio cover structure to the ground below.
PROJECT RESULTS
One extremely happy homeowner and proud contractor. Our company is honored to work with a client who allowed us to assist them in providing a retractable shading system to keep the homeowners deck cool. We are very proud to have been a part of this project.
This complex and time consuming project met every desire the clients had. After the project was complete, the homeowners told the contractor how excited and pleased they were with the space. That, to us, is what is so critical in our line of work. The comments related to how they enjoyed the entire process and are able to enjoy their lives even more now.
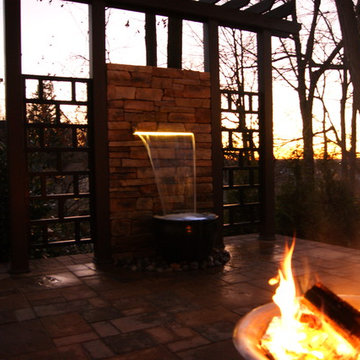
The water fall turns this privacy wall from a necessity that increases privacy into a visual and audible focal point of the living space detracting from the neighboring houses and the traffic in front of the house. Both the vase and the water fall are lit to give the illusion of liquid light with stunning effect
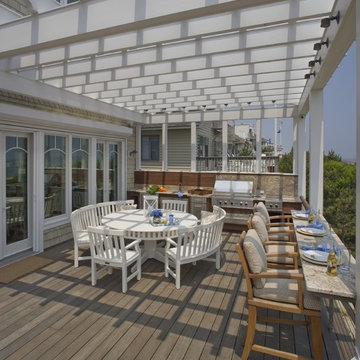
Стильный дизайн: большая пергола на террасе на заднем дворе в морском стиле с зоной барбекю - последний тренд
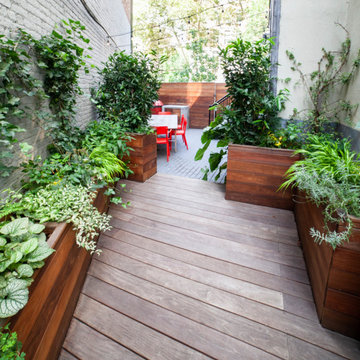
Пример оригинального дизайна: пергола на террасе среднего размера на заднем дворе, на первом этаже в стиле модернизм с местом для костра и перилами из смешанных материалов

Under a fully automated bio-climatic pergola, a dining area and outdoor kitchen have been created on a raised composite deck. The kitchen is fully equipped with SubZero Wolf appliances, outdoor pizza oven, warming drawer, barbecue and sink, with a granite worktop. Heaters and screens help to keep the party going into the evening, as well as lights incorporated into the pergola, whose slats can open and close electronically. A decorative screen creates an enhanced backdrop and ties into the pattern on the 'decorative rug' around the firebowl.
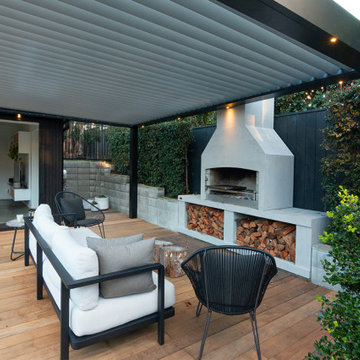
:ouvre roof with LED lights and wood fire linked to the house for indoor outdoor flow
Источник вдохновения для домашнего уюта: пергола на террасе среднего размера на заднем дворе с уличным камином
Источник вдохновения для домашнего уюта: пергола на террасе среднего размера на заднем дворе с уличным камином
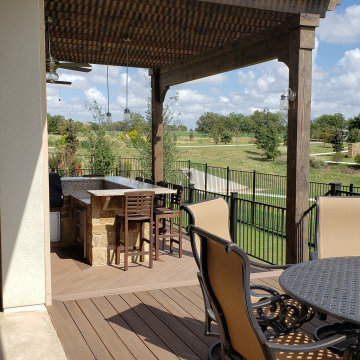
Our clients wanted the dramatic look of a pergola for their kitchen with additional coverage for shade and protection from rain, too. A pergola over a specific section sets off that area and defines it as an outdoor room. As you may know, some pergolas provide more shade than others. It all depends on the pergola design. This large two-beam pergola, attached to the house, is designed for shade with purlins that are close together. The pergola also has a translucent cover that filters UV rays, blocks heat, and shields the outdoor kitchen from rain.
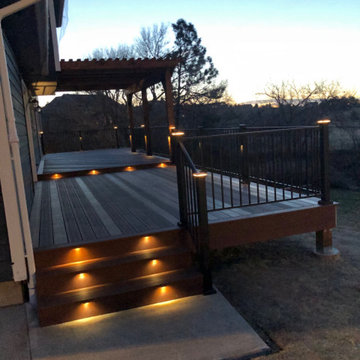
На фото: большая пергола на террасе на заднем дворе в классическом стиле
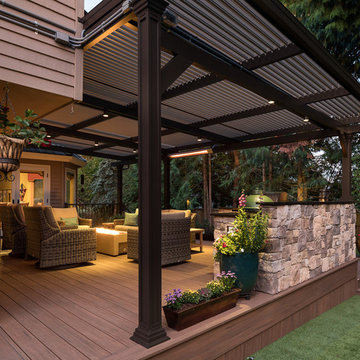
Пример оригинального дизайна: большая пергола на террасе на заднем дворе в стиле неоклассика (современная классика) с летней кухней
Фото: пергола на террасе на заднем дворе
5
