Параллельная кухня в стиле модернизм – фото дизайна интерьера
Сортировать:
Бюджет
Сортировать:Популярное за сегодня
1 - 20 из 28 910 фото
1 из 3

GE appliances answer real-life needs. Define trends. Simplify routines. And upgrade the look and feel of the living space. Through ingenuity and innovation, next generation features are solving real-life needs. With a forward-thinking tradition that spans over 100 years, today’s GE appliances sync perfectly with the modern lifestyle.

John Granen
Источник вдохновения для домашнего уюта: параллельная кухня-гостиная среднего размера в стиле модернизм с врезной мойкой, плоскими фасадами, фасадами цвета дерева среднего тона, столешницей из кварцевого агломерата, белым фартуком, фартуком из каменной плиты, техникой из нержавеющей стали, бетонным полом, островом и серым полом
Источник вдохновения для домашнего уюта: параллельная кухня-гостиная среднего размера в стиле модернизм с врезной мойкой, плоскими фасадами, фасадами цвета дерева среднего тона, столешницей из кварцевого агломерата, белым фартуком, фартуком из каменной плиты, техникой из нержавеющей стали, бетонным полом, островом и серым полом

Layered lighting accentuates the ceiling and palette of walnut millwork and white quartz and tile, while providing illumination for kitchen tasks.
Mirage white oak/dura matt wood floor; polished quartz counter with waterfall edge; custom Brookside/Brookline walnut veneered millwork; Stone Source matte porcelain tile backsplash and accent wall; Blanco pull-out spray kitchen faucet; Benjamin Moore paint

На фото: параллельная кухня-гостиная среднего размера в стиле модернизм с врезной мойкой, черными фасадами, черным фартуком, фартуком из каменной плиты, техникой из нержавеющей стали, бетонным полом, островом и плоскими фасадами

Источник вдохновения для домашнего уюта: параллельная кухня среднего размера в стиле модернизм с врезной мойкой, плоскими фасадами, серым фартуком, фартуком из стекла, черной техникой, паркетным полом среднего тона, островом, белой столешницей и черно-белыми фасадами

The idea for Scandinavian Hardwoods came after years of countless conversations with homeowners, designers, architects, and builders. The consistent theme: they wanted more than just a beautiful floor. They wanted insight into manufacturing locations (not just the seller or importer) and what materials are used and why. They wanted to understand the product’s environmental impact and it’s effect on indoor air quality and human health. They wanted a compelling story to tell guests about the beautiful floor they’ve chosen. At Scandinavian Hardwoods, we bring all of these elements together while making luxury more accessible.

From Kitchen to Living Room. We do that.
На фото: параллельная кухня-гостиная среднего размера в стиле модернизм с накладной мойкой, плоскими фасадами, черными фасадами, деревянной столешницей, черной техникой, бетонным полом, островом, серым полом и коричневой столешницей с
На фото: параллельная кухня-гостиная среднего размера в стиле модернизм с накладной мойкой, плоскими фасадами, черными фасадами, деревянной столешницей, черной техникой, бетонным полом, островом, серым полом и коричневой столешницей с
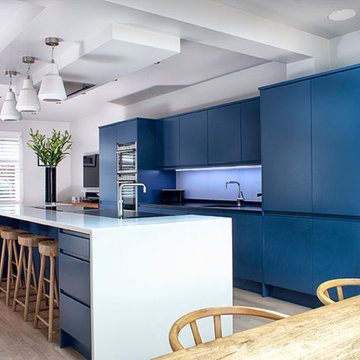
На фото: параллельная кухня среднего размера в стиле модернизм с обеденным столом, одинарной мойкой, плоскими фасадами, синими фасадами, техникой из нержавеющей стали и островом с
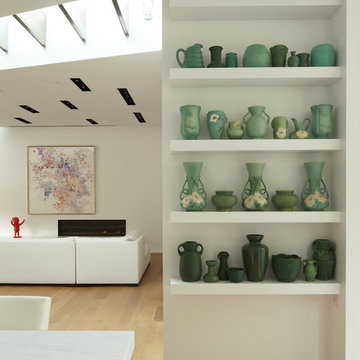
A view of floating shelves for pottery collection.
На фото: параллельная кухня-гостиная среднего размера в стиле модернизм с врезной мойкой, плоскими фасадами, белыми фасадами, мраморной столешницей, белым фартуком, фартуком из стекла, техникой из нержавеющей стали, паркетным полом среднего тона и островом
На фото: параллельная кухня-гостиная среднего размера в стиле модернизм с врезной мойкой, плоскими фасадами, белыми фасадами, мраморной столешницей, белым фартуком, фартуком из стекла, техникой из нержавеющей стали, паркетным полом среднего тона и островом
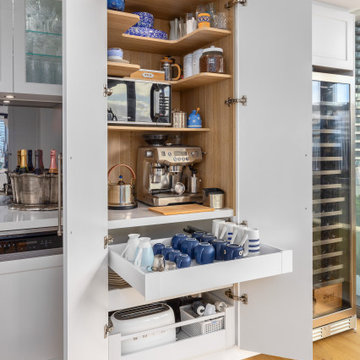
This Melbourne apartment is the perfect setting for wine and dinning as you sit back and admire the city skyline. The kitchen oozes elegance with stunning bespoke cabinetry, catering to the entertaining needs of our clients. When achieving a dream kitchen, it is important to consider all the finer details like storage needs. Featuring this neatly fitted out appliance cabinet, perfect for the morning breakfast run! Every room in this Docklands apartment displays the wow factor! Scandi theme is the design statement behind the timber barn door into the bathroom and euro laundry. This stunning timber grooved paneling, wall hung vanity has introduced texture and a focal point into this adoring renovation. Striking the balance with perfect mix of warmth, clean lines to create a seamless open feel. The Ensuite is nothing but amazing, exquisite finishes alongside the center piece of the freestanding bathtub. The speckled Terrazzo flooring is visually beautiful against the white custom- made joinery with brushed gold fittings throughout, creating a real timeless feel with complete luxury.

This new build apartment came with a white kitchen and flooring and it needed a complete fit out to suit the new owners taste. The open plan area was kept bright and airy whilst the two bedrooms embraced an altogether more atmospheric look, with deep jewel tones and black accents to the furniture. The simple galley galley kitchen was enhanced with the addition of a peninsula breakfast bar and we continued the wood as a wraparound across the ceiling and down the other wall. Powder coated metal shelving hangs from the ceiling to frame and define the area whilst adding some much needed storage. A stylish and practical solution that demonstrates the value of a bespoke design. Similarly, the custom made TV unit in the living area defines the space and creates a focal point.

Un espace plan de travail créé sur mesure à l'aide de deux caissons de cuisine (Leroy Merlin) et un plan de travail découpé aux bonnes mesures.
Стильный дизайн: маленькая отдельная, параллельная кухня в белых тонах с отделкой деревом в стиле модернизм с одинарной мойкой, плоскими фасадами, белыми фасадами, столешницей из ламината, белым фартуком, фартуком из керамогранитной плитки, техникой под мебельный фасад, полом из линолеума, синим полом и коричневой столешницей для на участке и в саду - последний тренд
Стильный дизайн: маленькая отдельная, параллельная кухня в белых тонах с отделкой деревом в стиле модернизм с одинарной мойкой, плоскими фасадами, белыми фасадами, столешницей из ламината, белым фартуком, фартуком из керамогранитной плитки, техникой под мебельный фасад, полом из линолеума, синим полом и коричневой столешницей для на участке и в саду - последний тренд

This kitchen is full of colour and pattern clashes and we love it!
This kitchen is full of tricks to make the most out of all the space. We have created a breakfast cupboard behind 2 pocket doors to give a sense of luxury to the space.
A hidden extractor is a must for us at Studio Dean, and in this property it is hidden behind the peach wooden latting.
Another feature of this space was the bench seat, added so the client could have their breakfasts in the morning in their new kitchen.
We love how playful and fun this space in!
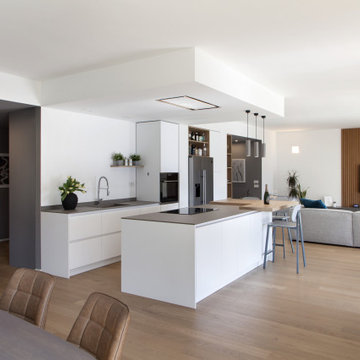
Пример оригинального дизайна: большая параллельная кухня-гостиная в стиле модернизм с накладной мойкой, белыми фасадами, столешницей из кварцита, техникой из нержавеющей стали, светлым паркетным полом, островом и серой столешницей
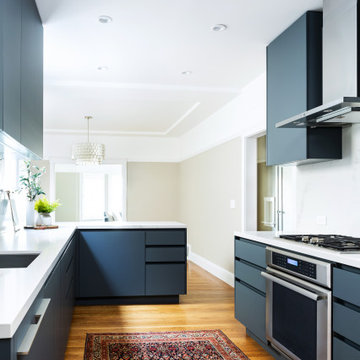
Modern and Open Concept were the driving forces behind this gorgeous kitchen remodel. We removed the wall that previously separated the kitchen and the dining room, and expanded the kitchen's functionality by adding custom cabinetry, by San Francisco based modern cabinetry manufacturer, Sozo Studio, tailored to fit the space and the homeowners needs perfectly. The ultra-matte finish of the charcoal cabinetry contrasts beautifully with the existing hardwood flooring and bright white quartz counters and backsplash.
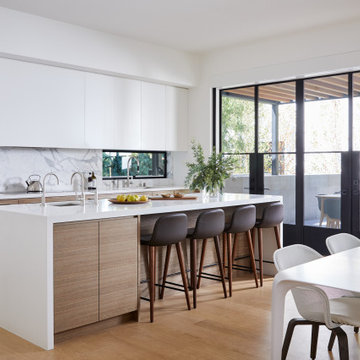
Источник вдохновения для домашнего уюта: параллельная кухня в стиле модернизм с плоскими фасадами, белыми фасадами, белым фартуком, техникой под мебельный фасад, паркетным полом среднего тона, островом, коричневым полом и белой столешницей
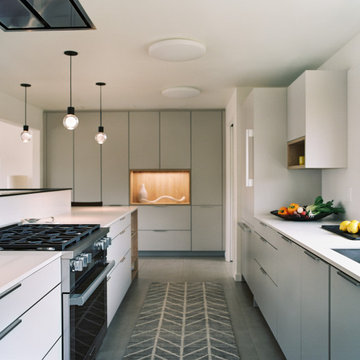
Пример оригинального дизайна: отдельная, параллельная кухня среднего размера в стиле модернизм с врезной мойкой, плоскими фасадами, серыми фасадами, столешницей из кварцевого агломерата, техникой под мебельный фасад, полом из керамогранита, серым полом и белой столешницей без острова

A beautiful new contemporary kitchen with plenty of room for family and greater storage, with space to add more storage in the laundry and computer nook in the future as the family grows.
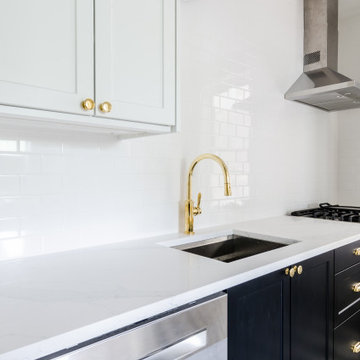
На фото: параллельная кухня среднего размера в стиле модернизм с врезной мойкой, фасадами в стиле шейкер, черными фасадами, мраморной столешницей, белым фартуком, фартуком из плитки кабанчик, техникой из нержавеющей стали, полом из керамической плитки, белым полом, белой столешницей и обеденным столом без острова
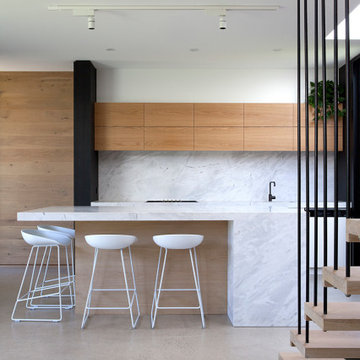
Пример оригинального дизайна: параллельная кухня в стиле модернизм с плоскими фасадами, фасадами цвета дерева среднего тона, белым фартуком, бетонным полом, островом, серым полом и белой столешницей
Параллельная кухня в стиле модернизм – фото дизайна интерьера
1