Параллельная кухня с белой техникой – фото дизайна интерьера
Сортировать:
Бюджет
Сортировать:Популярное за сегодня
1 - 20 из 6 396 фото
1 из 3

Источник вдохновения для домашнего уюта: параллельная кухня в современном стиле с врезной мойкой, плоскими фасадами, белыми фасадами, серым фартуком, белой техникой, островом, серым полом и белой столешницей

Источник вдохновения для домашнего уюта: параллельная, серо-белая кухня в современном стиле с обеденным столом, плоскими фасадами, белыми фасадами, бежевым фартуком, белой техникой, полуостровом, серым полом и бежевой столешницей

We removed half the full wall between the Living Room and Kitchen, and built an arched opening to make the space seem like it had always been there. The opening brought in light, and allowed us to add an island, which greatly increased our storage space and functionality in the kitchen.

Complete ADU Build; Framing, drywall, insulation, carpentry and all required electrical and plumbing needs per the ADU build. Installation of all tile; Kitchen flooring and backsplash. Installation of hardwood flooring and base molding. Installation of all Kitchen cabinets as well as a fresh paint to finish.
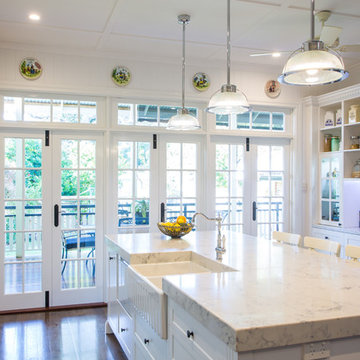
This gorgeous Hampton Style kitchen is the central part of this Sherwood bungalow Queenslander. Great for t\entertaining as it opens out to the outdoor entertaining area and family room and dining room. Features ample storage solutions.Features Smart Stone Athena benchtop with shaker style 2pac doors
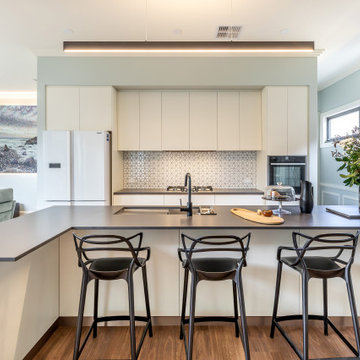
Стильный дизайн: параллельная кухня-гостиная в современном стиле с врезной мойкой, плоскими фасадами, белыми фасадами, белым фартуком, фартуком из плитки мозаики, белой техникой, паркетным полом среднего тона, островом, коричневым полом и серой столешницей - последний тренд

To the right of the sink, a luxury Café brand built-in dishwasher with a brushed-stainless handle was installed alongside a stack of deep storage drawers.
Final photos by www.impressia.net
The upper cabinets were extended up all the way to the ceiling to create the illusion of taller ceilings. Our designers wanted to include both open shelving and glass-front cabinets for a truly custom look, complete with LED backlighting for an even more dramatic effect. What a beautiful way to display decor and glassware!
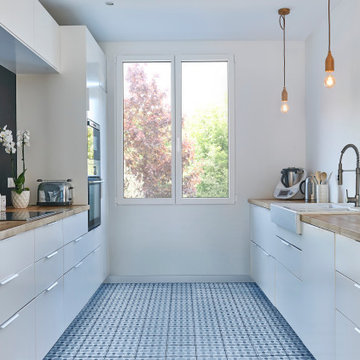
Fenêtre à 2 vantaux en pin blanc, fabriquée sur mesure en France
Источник вдохновения для домашнего уюта: отдельная, параллельная кухня среднего размера в скандинавском стиле с с полувстраиваемой мойкой (с передним бортиком), плоскими фасадами, белыми фасадами, черным фартуком, белой техникой, синим полом и бежевой столешницей без острова
Источник вдохновения для домашнего уюта: отдельная, параллельная кухня среднего размера в скандинавском стиле с с полувстраиваемой мойкой (с передним бортиком), плоскими фасадами, белыми фасадами, черным фартуком, белой техникой, синим полом и бежевой столешницей без острова

A galley kitchen with a dual tone blue and beige combination features a letter box window opening to the kitchen garden.
Источник вдохновения для домашнего уюта: отдельная, параллельная кухня в восточном стиле с плоскими фасадами, светлыми деревянными фасадами, разноцветным фартуком, белой техникой, черным полом, черной столешницей, двумя и более островами, двухцветным гарнитуром и красивой плиткой
Источник вдохновения для домашнего уюта: отдельная, параллельная кухня в восточном стиле с плоскими фасадами, светлыми деревянными фасадами, разноцветным фартуком, белой техникой, черным полом, черной столешницей, двумя и более островами, двухцветным гарнитуром и красивой плиткой
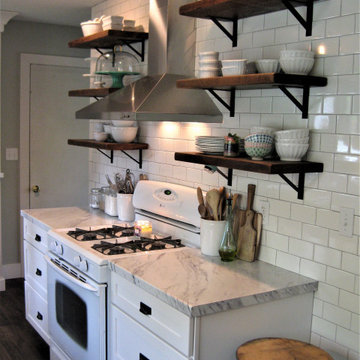
This small galley kitchen was updated with clean white cabinetry, marble look countertops, white subway tile and dark hardware. Floating shelves on the range wall make a bold statement with their rich brown stain and black hardware, while being used to store the homeowners crisp white dishes. The most was made of this small space by adding a small seating area at the bay window along with a decorative hutch with glass.
Schedule a free consultation with one of our designers today:
https://paramount-kitchens.com/

Au pied du métro Saint-Placide, ce spacieux appartement haussmannien abrite un jeune couple qui aime les belles choses.
J’ai choisi de garder les moulures et les principaux murs blancs, pour mettre des touches de bleu et de vert sapin, qui apporte de la profondeur à certains endroits de l’appartement.
La cuisine ouverte sur le salon, en marbre de Carrare blanc, accueille un ilot qui permet de travailler, cuisiner tout en profitant de la lumière naturelle.
Des touches de laiton viennent souligner quelques détails, et des meubles vintage apporter un côté stylisé, comme le buffet recyclé en meuble vasque dans la salle de bains au total look New-York rétro.
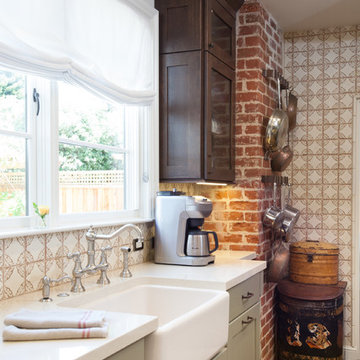
Julie Mikos Photography
Источник вдохновения для домашнего уюта: маленькая отдельная, параллельная кухня в классическом стиле с с полувстраиваемой мойкой (с передним бортиком), стеклянными фасадами, темными деревянными фасадами, столешницей из кварцевого агломерата, бежевым фартуком, фартуком из керамической плитки, белой техникой, паркетным полом среднего тона и коричневым полом для на участке и в саду
Источник вдохновения для домашнего уюта: маленькая отдельная, параллельная кухня в классическом стиле с с полувстраиваемой мойкой (с передним бортиком), стеклянными фасадами, темными деревянными фасадами, столешницей из кварцевого агломерата, бежевым фартуком, фартуком из керамической плитки, белой техникой, паркетным полом среднего тона и коричневым полом для на участке и в саду
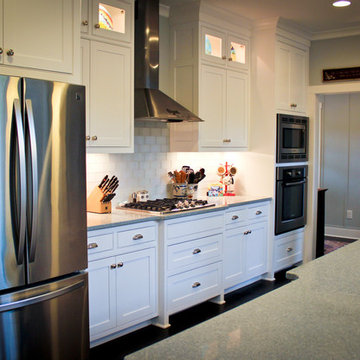
Having appliances near the sink with ample counter top space between them for cooking is a must.
На фото: параллельная кухня-гостиная среднего размера в морском стиле с врезной мойкой, фасадами в стиле шейкер, белыми фасадами, фартуком из стеклянной плитки, белой техникой, темным паркетным полом и островом с
На фото: параллельная кухня-гостиная среднего размера в морском стиле с врезной мойкой, фасадами в стиле шейкер, белыми фасадами, фартуком из стеклянной плитки, белой техникой, темным паркетным полом и островом с
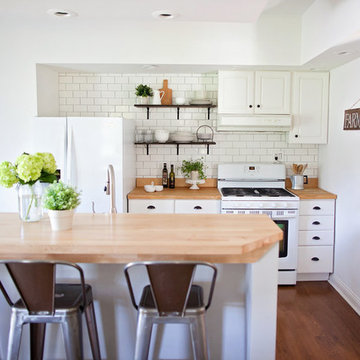
Photo Credit: Red Sweater Photography
Свежая идея для дизайна: маленькая параллельная кухня в стиле кантри с обеденным столом, врезной мойкой, фасадами с выступающей филенкой, белыми фасадами, деревянной столешницей, белым фартуком, фартуком из плитки кабанчик, белой техникой, паркетным полом среднего тона и островом для на участке и в саду - отличное фото интерьера
Свежая идея для дизайна: маленькая параллельная кухня в стиле кантри с обеденным столом, врезной мойкой, фасадами с выступающей филенкой, белыми фасадами, деревянной столешницей, белым фартуком, фартуком из плитки кабанчик, белой техникой, паркетным полом среднего тона и островом для на участке и в саду - отличное фото интерьера
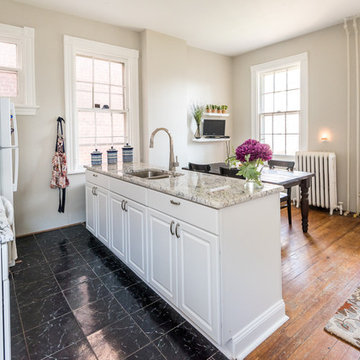
На фото: маленькая параллельная кухня в современном стиле с обеденным столом, фасадами с выступающей филенкой, белыми фасадами, мраморной столешницей, двойной мойкой, белой техникой и полом из керамической плитки для на участке и в саду с
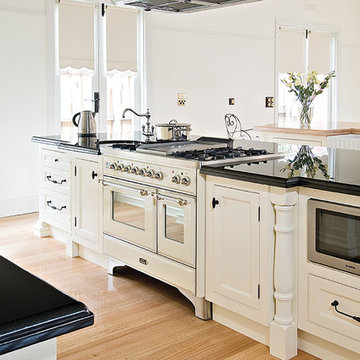
Light and airy, this spacious kitchen features the Perrin & Rowe Picardie tap in Chrome finish. Designed by: Steding Interiors & Joinery.
Идея дизайна: большая параллельная кухня-гостиная в классическом стиле с с полувстраиваемой мойкой (с передним бортиком), фасадами с утопленной филенкой, белыми фасадами, белой техникой, светлым паркетным полом и двумя и более островами
Идея дизайна: большая параллельная кухня-гостиная в классическом стиле с с полувстраиваемой мойкой (с передним бортиком), фасадами с утопленной филенкой, белыми фасадами, белой техникой, светлым паркетным полом и двумя и более островами

In this kitchen, Waypoint Maple 650F in Painted Linen with large crown molding was installed. Formica 180x Laminate Calcutta Marble was installed on the countertops. American Concepts Dalton Ridge in Hickkory laminate was installed on the floor.
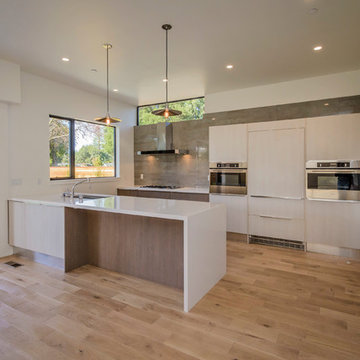
Kitchen in modern home featuring flat-panel cabinets with profile handles from Aran Cucine's Penelope collection in Montano Larch (darker) and White Larch. Countertop is Silestone quartz in White Storm. Tile backsplash from Porcelanosa. Liebherr 36: fully integrated refridgerator with bottom freezer; Fulgor Milano ovens; Bertazzoni 36: gas cooktop; hardwood floors.

The galley kitchen transitions from open counters facing the living dining spaces to storage and access left into the garage and right into the entertainment center.
The oak flooring was salvaged from the existing house and reinstalled.
Photo: Fredrik Brauer
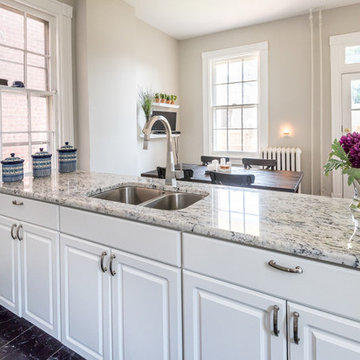
Источник вдохновения для домашнего уюта: маленькая параллельная кухня в современном стиле с обеденным столом, двойной мойкой, фасадами с выступающей филенкой, белыми фасадами, белой техникой и полом из керамической плитки для на участке и в саду
Параллельная кухня с белой техникой – фото дизайна интерьера
1