Открытая гостиная с красными стенами – фото дизайна интерьера
Сортировать:
Бюджет
Сортировать:Популярное за сегодня
1 - 20 из 1 561 фото
1 из 3

Диван в центре гостиной отлично зонирует пространство. При этом не Делает его невероятно уютным.
Источник вдохновения для домашнего уюта: парадная, открытая гостиная комната среднего размера в стиле лофт с красными стенами, темным паркетным полом, отдельно стоящим телевизором, коричневым полом, кирпичными стенами и горчичным диваном
Источник вдохновения для домашнего уюта: парадная, открытая гостиная комната среднего размера в стиле лофт с красными стенами, темным паркетным полом, отдельно стоящим телевизором, коричневым полом, кирпичными стенами и горчичным диваном
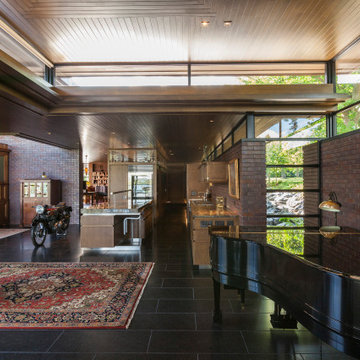
A tea pot, being a vessel, is defined by the space it contains, it is not the tea pot that is important, but the space.
Crispin Sartwell
Located on a lake outside of Milwaukee, the Vessel House is the culmination of an intense 5 year collaboration with our client and multiple local craftsmen focused on the creation of a modern analogue to the Usonian Home.
As with most residential work, this home is a direct reflection of it’s owner, a highly educated art collector with a passion for music, fine furniture, and architecture. His interest in authenticity drove the material selections such as masonry, copper, and white oak, as well as the need for traditional methods of construction.
The initial diagram of the house involved a collection of embedded walls that emerge from the site and create spaces between them, which are covered with a series of floating rooves. The windows provide natural light on three sides of the house as a band of clerestories, transforming to a floor to ceiling ribbon of glass on the lakeside.
The Vessel House functions as a gallery for the owner’s art, motorcycles, Tiffany lamps, and vintage musical instruments – offering spaces to exhibit, store, and listen. These gallery nodes overlap with the typical house program of kitchen, dining, living, and bedroom, creating dynamic zones of transition and rooms that serve dual purposes allowing guests to relax in a museum setting.
Through it’s materiality, connection to nature, and open planning, the Vessel House continues many of the Usonian principles Wright advocated for.
Overview
Oconomowoc, WI
Completion Date
August 2015
Services
Architecture, Interior Design, Landscape Architecture
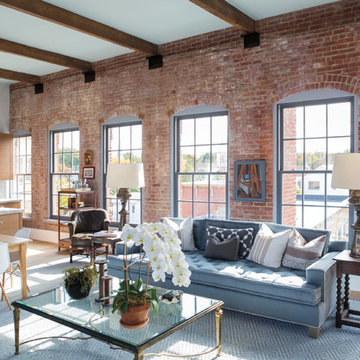
На фото: открытая гостиная комната в стиле лофт с красными стенами и синим диваном с
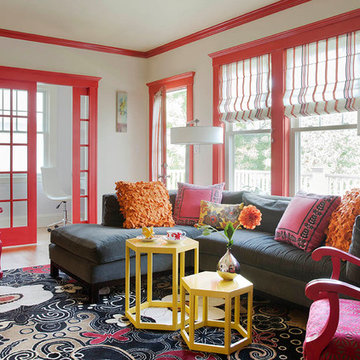
Heidi Pribell Interiors puts a fresh twist on classic design serving the major Boston metro area. By blending grandeur with bohemian flair, Heidi creates inviting interiors with an elegant and sophisticated appeal. Confident in mixing eras, style and color, she brings her expertise and love of antiques, art and objects to every project.
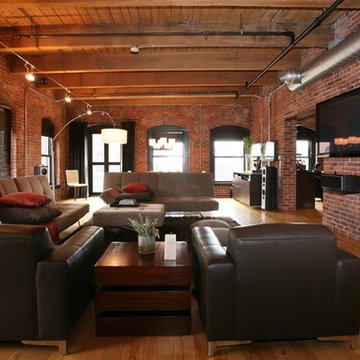
Living Room
Пример оригинального дизайна: открытая гостиная комната в стиле лофт с красными стенами, паркетным полом среднего тона и телевизором на стене
Пример оригинального дизайна: открытая гостиная комната в стиле лофт с красными стенами, паркетным полом среднего тона и телевизором на стене
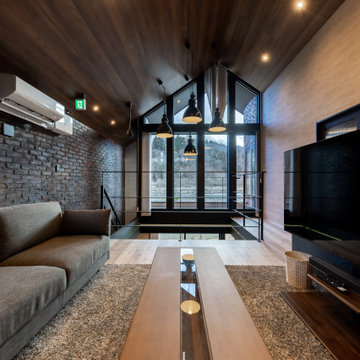
Свежая идея для дизайна: открытая гостиная комната среднего размера в стиле модернизм с красными стенами, полом из фанеры, отдельно стоящим телевизором, серым полом, деревянным потолком, кирпичными стенами и акцентной стеной - отличное фото интерьера
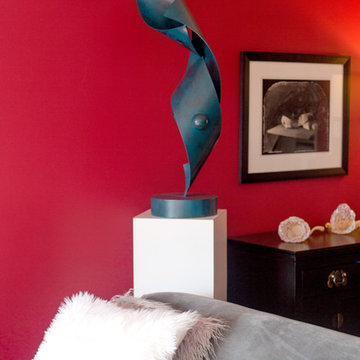
Get a Free Quote Today: ' http://bit.ly/Paintzen'
Our quotes include labor, paint, supplies, and excellent project management services.

Photos by Julia Robbs for Homepolish
Пример оригинального дизайна: открытая гостиная комната в стиле лофт с красными стенами, бетонным полом, серым полом и телевизором на стене
Пример оригинального дизайна: открытая гостиная комната в стиле лофт с красными стенами, бетонным полом, серым полом и телевизором на стене
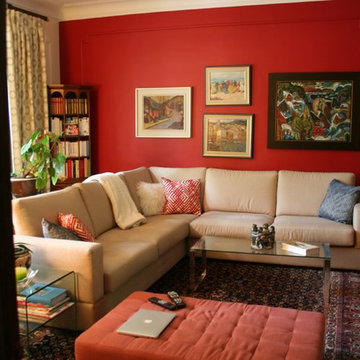
Пример оригинального дизайна: открытая гостиная комната среднего размера в стиле фьюжн с красными стенами и паркетным полом среднего тона
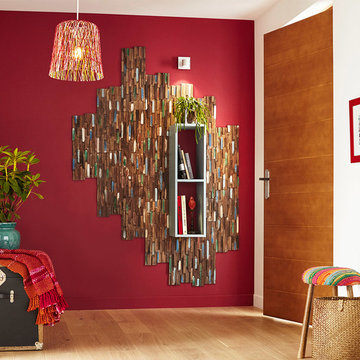
Источник вдохновения для домашнего уюта: открытая гостиная комната в современном стиле с красными стенами и светлым паркетным полом
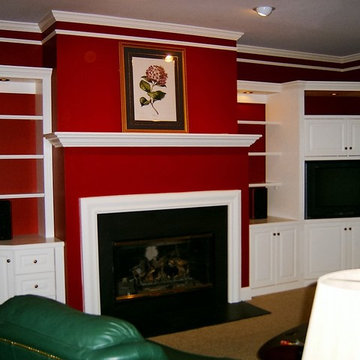
На фото: большая открытая гостиная комната в стиле модернизм с красными стенами, ковровым покрытием, стандартным камином, фасадом камина из штукатурки и мультимедийным центром
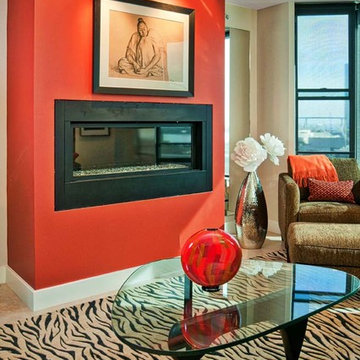
Transitional design, Condo Living room, downtown San Diego
Patricia Bean, Photography
Bradford Fox Builders, Contractor
Стильный дизайн: открытая гостиная комната среднего размера в стиле неоклассика (современная классика) с красными стенами, полом из керамогранита и стандартным камином - последний тренд
Стильный дизайн: открытая гостиная комната среднего размера в стиле неоклассика (современная классика) с красными стенами, полом из керамогранита и стандартным камином - последний тренд
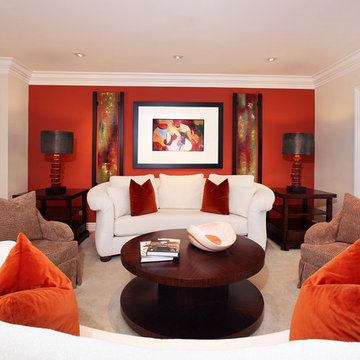
На фото: большая парадная, открытая гостиная комната в современном стиле с красными стенами, ковровым покрытием и бежевым полом с
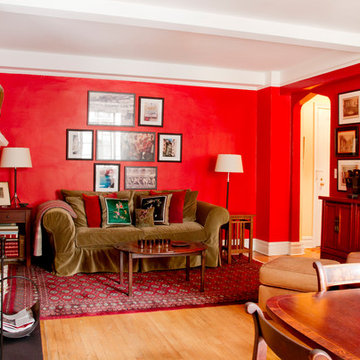
The living room is so light & bright once we swapped out the drapes and swapped the couch with the dining room table. Photo: Rikki Snyder
Стильный дизайн: открытая гостиная комната среднего размера в классическом стиле с красными стенами, светлым паркетным полом, стандартным камином и фасадом камина из дерева - последний тренд
Стильный дизайн: открытая гостиная комната среднего размера в классическом стиле с красными стенами, светлым паркетным полом, стандартным камином и фасадом камина из дерева - последний тренд
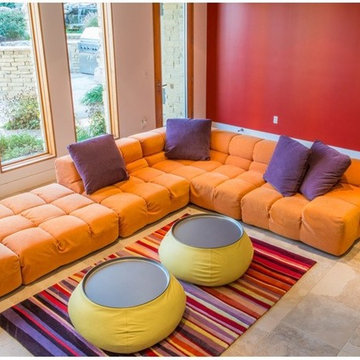
Family Room
Пример оригинального дизайна: большая открытая гостиная комната в современном стиле с красными стенами, полом из керамической плитки и бежевым полом без камина, телевизора
Пример оригинального дизайна: большая открытая гостиная комната в современном стиле с красными стенами, полом из керамической плитки и бежевым полом без камина, телевизора
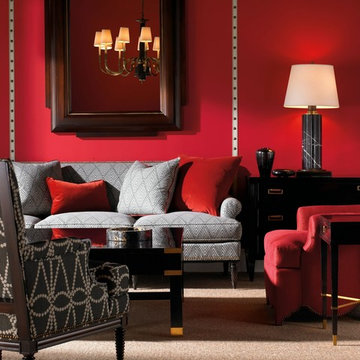
Transitional, living room with red walls and grey and red furniture. Beautiful campaign style cocktail and chest.
На фото: открытая гостиная комната в стиле фьюжн с красными стенами и ковровым покрытием с
На фото: открытая гостиная комната в стиле фьюжн с красными стенами и ковровым покрытием с
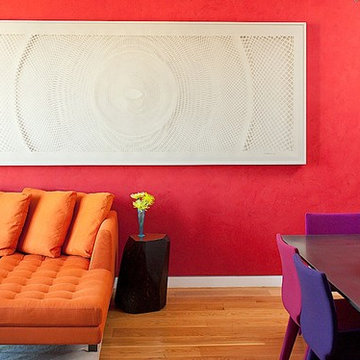
Источник вдохновения для домашнего уюта: открытая гостиная комната в современном стиле с красными стенами и паркетным полом среднего тона без телевизора
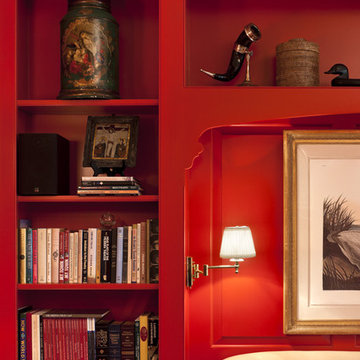
Photographer: Tom Crane
Идея дизайна: открытая гостиная комната среднего размера в классическом стиле с с книжными шкафами и полками, красными стенами, ковровым покрытием, стандартным камином и фасадом камина из металла без телевизора
Идея дизайна: открытая гостиная комната среднего размера в классическом стиле с с книжными шкафами и полками, красными стенами, ковровым покрытием, стандартным камином и фасадом камина из металла без телевизора

Photography-Hedrich Blessing
Glass House:
The design objective was to build a house for my wife and three kids, looking forward in terms of how people live today. To experiment with transparency and reflectivity, removing borders and edges from outside to inside the house, and to really depict “flowing and endless space”. To construct a house that is smart and efficient in terms of construction and energy, both in terms of the building and the user. To tell a story of how the house is built in terms of the constructability, structure and enclosure, with the nod to Japanese wood construction in the method in which the concrete beams support the steel beams; and in terms of how the entire house is enveloped in glass as if it was poured over the bones to make it skin tight. To engineer the house to be a smart house that not only looks modern, but acts modern; every aspect of user control is simplified to a digital touch button, whether lights, shades/blinds, HVAC, communication/audio/video, or security. To develop a planning module based on a 16 foot square room size and a 8 foot wide connector called an interstitial space for hallways, bathrooms, stairs and mechanical, which keeps the rooms pure and uncluttered. The base of the interstitial spaces also become skylights for the basement gallery.
This house is all about flexibility; the family room, was a nursery when the kids were infants, is a craft and media room now, and will be a family room when the time is right. Our rooms are all based on a 16’x16’ (4.8mx4.8m) module, so a bedroom, a kitchen, and a dining room are the same size and functions can easily change; only the furniture and the attitude needs to change.
The house is 5,500 SF (550 SM)of livable space, plus garage and basement gallery for a total of 8200 SF (820 SM). The mathematical grid of the house in the x, y and z axis also extends into the layout of the trees and hardscapes, all centered on a suburban one-acre lot.

Interior Design by Materials + Methods Design.
Источник вдохновения для домашнего уюта: открытая гостиная комната в стиле лофт с красными стенами, бетонным полом, отдельно стоящим телевизором, серым полом, балками на потолке, деревянным потолком и кирпичными стенами
Источник вдохновения для домашнего уюта: открытая гостиная комната в стиле лофт с красными стенами, бетонным полом, отдельно стоящим телевизором, серым полом, балками на потолке, деревянным потолком и кирпичными стенами
Открытая гостиная с красными стенами – фото дизайна интерьера
1

