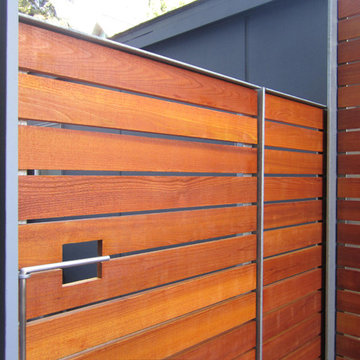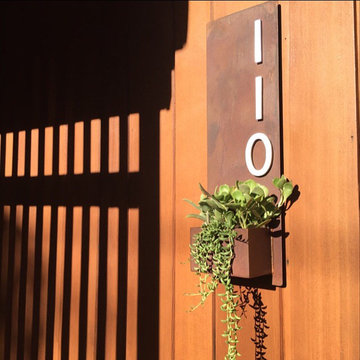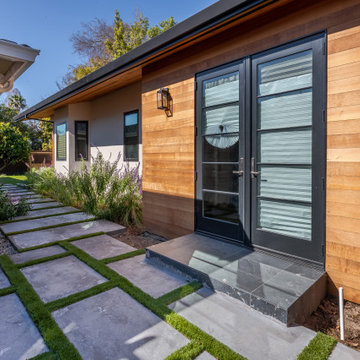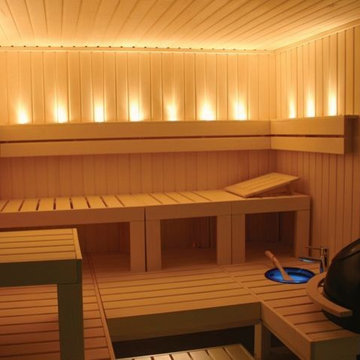Красивые дома в стиле модернизм – 962 оранжевые фото фасадов
Сортировать:
Бюджет
Сортировать:Популярное за сегодня
1 - 20 из 962 фото
1 из 3
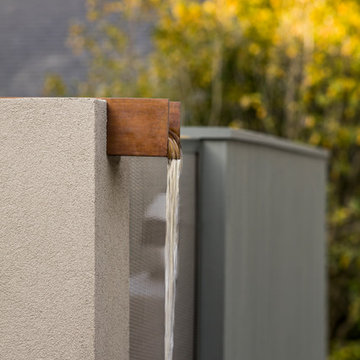
This 800 square foot Accessory Dwelling Unit steps down a lush site in the Portland Hills. The street facing balcony features a sculptural bronze and concrete trough spilling water into a deep basin. The split-level entry divides upper-level living and lower level sleeping areas. Generous south facing decks, visually expand the building's area and connect to a canopy of trees. The mid-century modern details and materials of the main house are continued into the addition. Inside a ribbon of white-washed oak flows from the entry foyer to the lower level, wrapping the stairs and walls with its warmth. Upstairs the wood's texture is seen in stark relief to the polished concrete floors and the crisp white walls of the vaulted space. Downstairs the wood, coupled with the muted tones of moss green walls, lend the sleeping area a tranquil feel.
Contractor: Ricardo Lovett General Contracting
Photographer: David Papazian Photography

Whangapoua Beach House on the Coromandel Peninsula
Свежая идея для дизайна: одноэтажный частный загородный дом в стиле модернизм с плоской крышей - отличное фото интерьера
Свежая идея для дизайна: одноэтажный частный загородный дом в стиле модернизм с плоской крышей - отличное фото интерьера
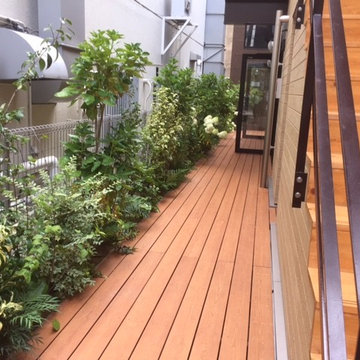
彩木は「木の質感を作る」ことを目的に素材から開発しました。
製品の表情を決定づける表面は、本物の天然木から切りだした木目で型取り。
一つの製品につき木目のパターンは多数用意しています。
木目の凹凸は本来の木に比べて深く設定。指や手のひらに適度な感触を残す、
天然木を思わせる心地よい手触りを実現しています。
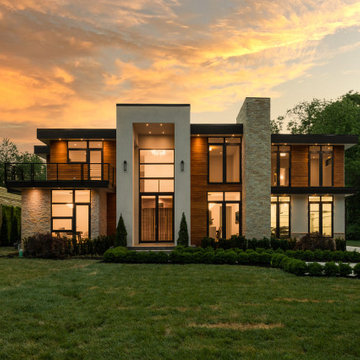
Modern Contemporary Villa exterior with black aluminum tempered full pane windows and doors, that brings in natural lighting. Featuring contrasting textures on the exterior with stucco, limestone and teak. Cans and black exterior sconces to bring light to exterior. Landscaping with beautiful hedge bushes, arborvitae trees, fresh sod and japanese cherry blossom. 4 car garage seen at right and concrete 25 car driveway. Custom treated lumber retention wall.

Atlanta modern home designed by Dencity LLC and built by Cablik Enterprises. Photo by AWH Photo & Design.
На фото: одноэтажный, оранжевый частный загородный дом среднего размера в стиле модернизм с плоской крышей с
На фото: одноэтажный, оранжевый частный загородный дом среднего размера в стиле модернизм с плоской крышей с
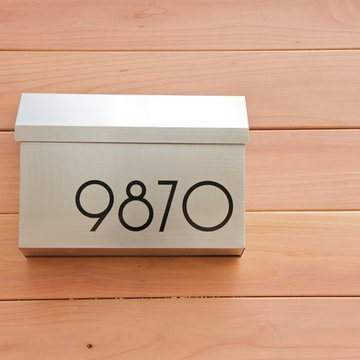
4" SoCal Modern House Number Mailbox Black Vinyl Numbers
(modernhousenumbers.com)
available in 3", 4", 6", 8" or 12"high
Пример оригинального дизайна: дом в стиле модернизм
Пример оригинального дизайна: дом в стиле модернизм
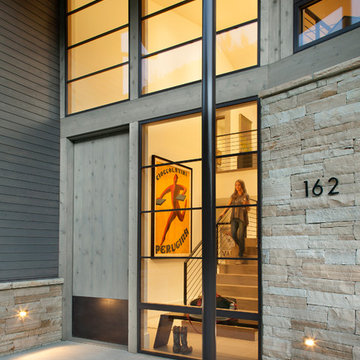
Пример оригинального дизайна: двухэтажный, коричневый дом среднего размера в стиле модернизм с комбинированной облицовкой и односкатной крышей

South-facing rear of home with cedar and metal siding, wood deck, sun shading trellises and sunroom seen in this photo.
Ken Dahlin
На фото: частный загородный дом в стиле модернизм с облицовкой из металла и односкатной крышей
На фото: частный загородный дом в стиле модернизм с облицовкой из металла и односкатной крышей
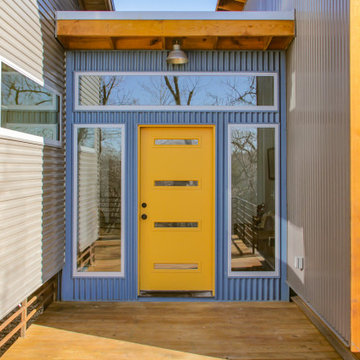
Raised container home utilizing the ground level for garage and picnic/children's play space. Second level has metal and cedar siding, screened in front porch and shed roofs.
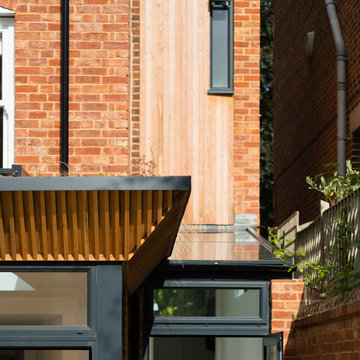
External Timber Cladding Detail
Photos by Jim Stephenson
На фото: дом в стиле модернизм
На фото: дом в стиле модернизм
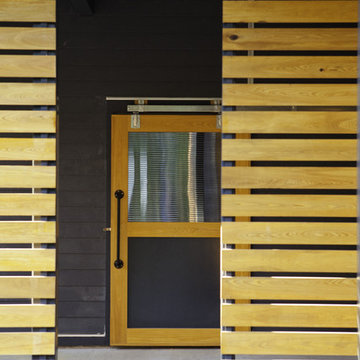
slatted cypress screen to carport/barn door @ garage
ILM design/build- General Contractor
Jacob Reinwand, photographer
На фото: дом в стиле модернизм с
На фото: дом в стиле модернизм с
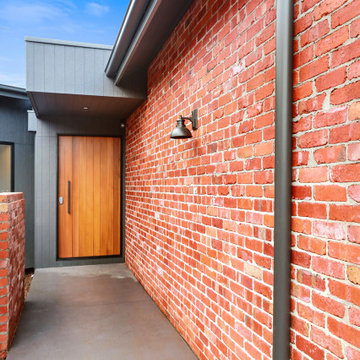
На фото: одноэтажный, кирпичный, красный частный загородный дом в стиле модернизм с двускатной крышей, металлической крышей и серой крышей с
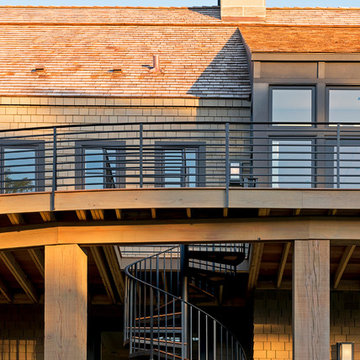
Builder: John Kraemer & Sons, Inc. - Architect: Charlie & Co. Design, Ltd. - Interior Design: Martha O’Hara Interiors - Photo: Spacecrafting Photography
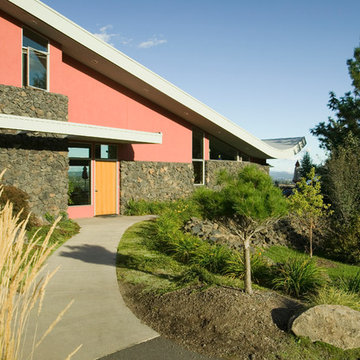
Photos by Dean Davis
Источник вдохновения для домашнего уюта: розовый дом в стиле модернизм с облицовкой из камня
Источник вдохновения для домашнего уюта: розовый дом в стиле модернизм с облицовкой из камня
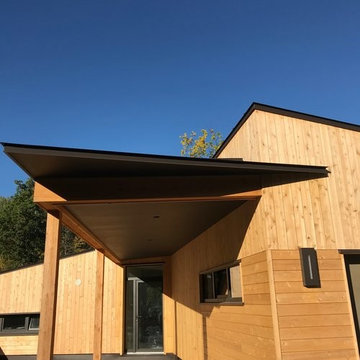
Designed by KaplanThompson Architects, this house blends beautiful design with all the elements of a passive house. The house complements the landscape and allows stunning views of Norway Lake and the Western Maine mountains. In addition to comfortable and beautiful living areas, the home also includes an endless pool for year round swimming.
Airtightness is 0.23ACH/50 Double stud wall construction on a slab on grade. Logic windows, Morsø wood stove and Zehnder ventilation system.
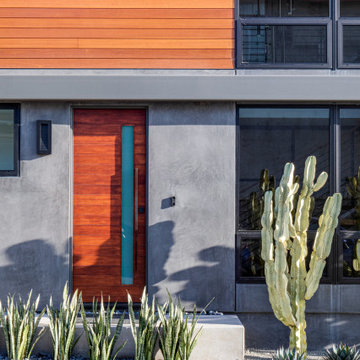
Идея дизайна: большой, двухэтажный, разноцветный частный загородный дом в стиле модернизм с комбинированной облицовкой, плоской крышей и крышей из смешанных материалов
Красивые дома в стиле модернизм – 962 оранжевые фото фасадов
1
